Idées déco de salles à manger en bois
Trier par :
Budget
Trier par:Populaires du jour
101 - 120 sur 1 235 photos
1 sur 2
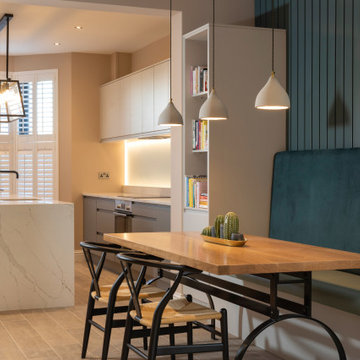
Cette photo montre une salle à manger ouverte sur la cuisine tendance en bois avec un mur beige, aucune cheminée et un sol marron.

This 1960s split-level has a new Family Room addition in front of the existing home, with a total gut remodel of the existing Kitchen/Living/Dining spaces. The spacious Kitchen boasts a generous curved stone-clad island and plenty of custom cabinetry. The Kitchen opens to a large eat-in Dining Room, with a walk-around stone double-sided fireplace between Dining and the new Family room. The stone accent at the island, gorgeous stained wood cabinetry, and wood trim highlight the rustic charm of this home.
Photography by Kmiecik Imagery.

Уютная столовая с видом на сад и камин. Справа летняя кухня и печь.
Архитекторы:
Дмитрий Глушков
Фёдор Селенин
фото:
Андрей Лысиков
Aménagement d'une salle à manger ouverte sur la cuisine campagne en bois de taille moyenne avec un mur jaune, une cheminée ribbon, un manteau de cheminée en pierre, un sol multicolore, poutres apparentes et un sol en carrelage de porcelaine.
Aménagement d'une salle à manger ouverte sur la cuisine campagne en bois de taille moyenne avec un mur jaune, une cheminée ribbon, un manteau de cheminée en pierre, un sol multicolore, poutres apparentes et un sol en carrelage de porcelaine.

Кухня кантри, стол и голубые стулья. Обеденный стол со стульями.
Idées déco pour une salle à manger ouverte sur la cuisine campagne en bois de taille moyenne avec un mur beige, un sol en bois brun, une cheminée d'angle, un manteau de cheminée en pierre, un sol marron et poutres apparentes.
Idées déco pour une salle à manger ouverte sur la cuisine campagne en bois de taille moyenne avec un mur beige, un sol en bois brun, une cheminée d'angle, un manteau de cheminée en pierre, un sol marron et poutres apparentes.
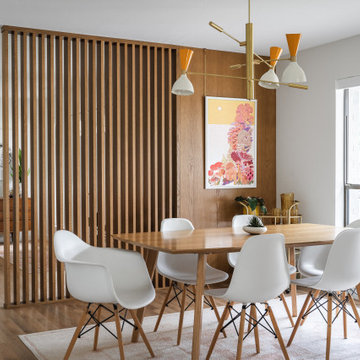
Aménagement d'une salle à manger rétro en bois avec un mur blanc, un sol en bois brun et un sol marron.

Fun, luxurious, space enhancing solutions and pops of color were the theme for this globe-trotter young couple’s downtown condo.
The result is a space that truly reflect’s their vibrant and upbeat personalities, while being extremely functional without sacrificing looks. It is a space that exudes happiness and joie de vivre, from the secret bar to the inviting patio.
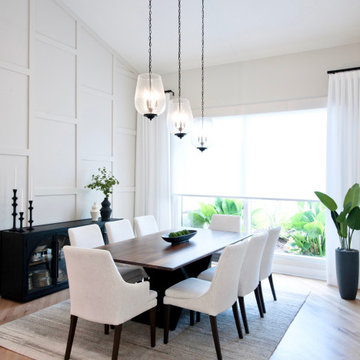
Dining area with natural wood table, black credenza, natural rug, wall moldings and pendant lanterns hung in ascending pattern on sloped ceiling.
Réalisation d'une salle à manger ouverte sur le salon tradition en bois de taille moyenne avec un mur gris, parquet clair, un sol beige et un plafond voûté.
Réalisation d'une salle à manger ouverte sur le salon tradition en bois de taille moyenne avec un mur gris, parquet clair, un sol beige et un plafond voûté.
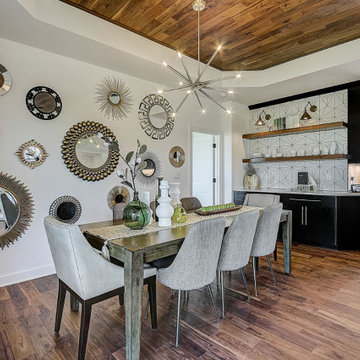
Open concept dining area with wall mirrors.
Cette image montre une salle à manger ouverte sur le salon traditionnelle en bois de taille moyenne avec un mur blanc, un sol en bois brun, un sol marron et un plafond à caissons.
Cette image montre une salle à manger ouverte sur le salon traditionnelle en bois de taille moyenne avec un mur blanc, un sol en bois brun, un sol marron et un plafond à caissons.

Aménagement d'une grande salle à manger ouverte sur le salon campagne en bois avec un mur marron, un sol en bois brun, une cheminée standard, un sol marron, poutres apparentes, un plafond voûté et un plafond en bois.

The living room flows directly into the dining room. A change in ceiling and wall finish provides a textural and color transition. The fireplace, clad in black Venetian Plaster, marks a central focus and a visual axis.

La salle à manger, entre ambiance "mad men" et esprit vacances, avec son immense placard en noyer qui permet de ranger l'équivalent d'un container ;-) Placard d'entrée, penderie, bar, bibliothèque, placard à vinyles, vaisselier, tout y est !
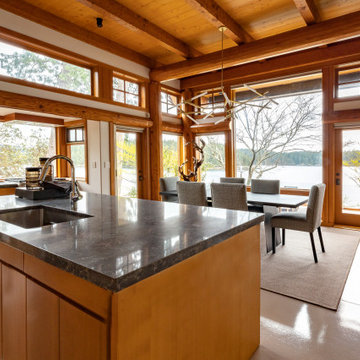
Remote luxury living on the spectacular island of Cortes, this main living, lounge, dining, and kitchen is an open concept with tall ceilings and expansive glass to allow all those gorgeous coastal views and natural light to flood the space. Particular attention was focused on high end textiles furniture, feature lighting, and cozy area carpets.

The flexible dining nook offers an expanding walnut table- this cozy space, with built in banquet storage, transforms when the additional table leaves are added and table is pivoted 90 degrees, accommodating dining for 10.
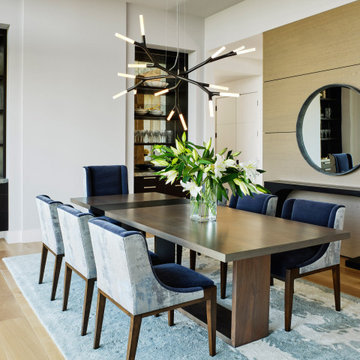
Again, indoor/outdoor living, achieved with 16’ of glass, half of which opens directly to the back yard. A space the owners could enjoy with family and friends. Outdoor kitchen is tucked conveniently against a wall outside, but out of view. Colors inspired by the outdoors—natural wood paneled wall, a free-standing element that separates dining room from foyer. We view the chandelier as reminiscent of coral and the tones of the dining chairs, rug, and Cielo Quartzite countertop on the built-ins reflecting those of the bay and sea. (The owners love the ocean.) The hand-silvered, antiqued mirror tile at the back of the built-ins, adds just a touch of glam, as does the jewel-like hardware on the cabinets

L'espace salle à manger, avec la table en bois massif et le piètement en acier laqué anthracite. Chaises Ton Merano avec le tissu gris. Le mur entier est habillé d'un rangement fermé avec les parties ouvertes en medium laqué vert.
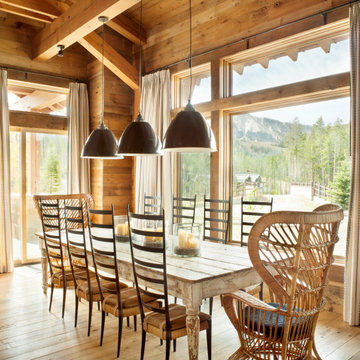
Cette photo montre une grande salle à manger ouverte sur le salon tendance en bois avec un sol en bois brun, un sol marron et un plafond en bois.

Inspiration pour une grande salle à manger rustique en bois fermée avec un mur beige, parquet foncé, une cheminée standard, un manteau de cheminée en pierre de parement, un sol marron et un plafond en bois.

Cette photo montre une salle à manger moderne en bois fermée et de taille moyenne avec un mur multicolore, un sol en carrelage de porcelaine, aucune cheminée, un sol multicolore et poutres apparentes.
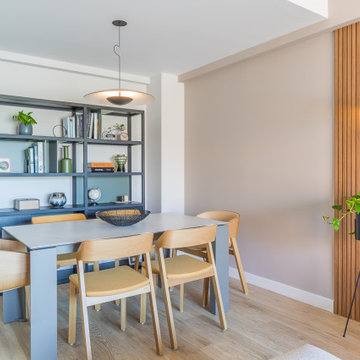
El salón-comedor, de forma alargada, se divide visualmente mediante un panel alistonado con iluminación en la pared, que nos sitúa en cada espacio de manera independiente. Los muebles de diseño se convierten en protagonistas de la decoración, dando al espacio un aire completamente sofisticado.
Idées déco de salles à manger en bois
6
