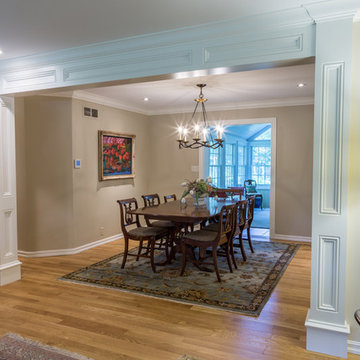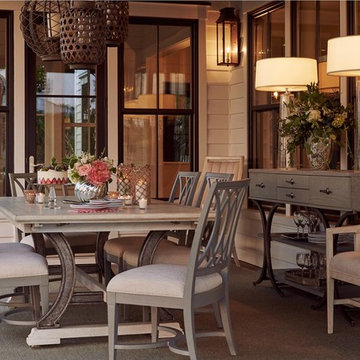Idées déco de salles à manger marrons
Trier par :
Budget
Trier par:Populaires du jour
1581 - 1600 sur 263 658 photos
1 sur 2
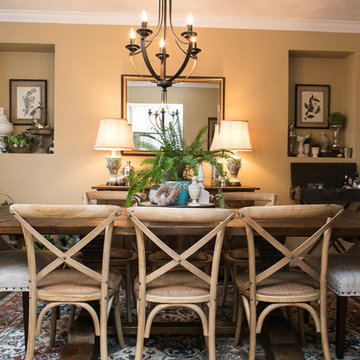
Christina Montemurro Photography
Aménagement d'une salle à manger ouverte sur la cuisine campagne de taille moyenne avec un mur beige, un sol en bois brun et un sol marron.
Aménagement d'une salle à manger ouverte sur la cuisine campagne de taille moyenne avec un mur beige, un sol en bois brun et un sol marron.
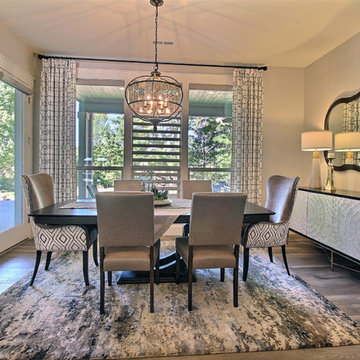
Paint by Sherwin Williams
Body Color - Agreeable Gray - SW 7029
Trim Color - Dover White - SW 6385
Media Room Wall Color - Accessible Beige - SW 7036
Interior Stone by Eldorado Stone
Stone Product Stacked Stone in Nantucket
Gas Fireplace by Heat & Glo
Flooring & Tile by Macadam Floor & Design
Hardwood by Kentwood Floors
Hardwood Product Originals Series - Milltown in Brushed Oak Calico
Kitchen Backsplash by Surface Art
Tile Product - Translucent Linen Glass Mosaic in Sand
Sinks by Decolav
Slab Countertops by Wall to Wall Stone Corp
Quartz Product True North Tropical White
Windows by Milgard Windows & Doors
Window Product Style Line® Series
Window Supplier Troyco - Window & Door
Window Treatments by Budget Blinds
Lighting by Destination Lighting
Fixtures by Crystorama Lighting
Interior Design by Creative Interiors & Design
Custom Cabinetry & Storage by Northwood Cabinets
Customized & Built by Cascade West Development
Photography by ExposioHDR Portland
Original Plans by Alan Mascord Design Associates
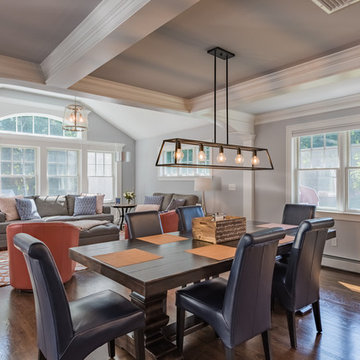
The transitional style of the interior of this remodeled shingle style home in Connecticut hits all of the right buttons for todays busy family. The sleek white and gray kitchen is the centerpiece of The open concept great room which is the perfect size for large family gatherings, but just cozy enough for a family of four to enjoy every day. The kids have their own space in addition to their small but adequate bedrooms whch have been upgraded with built ins for additional storage. The master suite is luxurious with its marble bath and vaulted ceiling with a sparkling modern light fixture and its in its own wing for additional privacy. There are 2 and a half baths in addition to the master bath, and an exercise room and family room in the finished walk out lower level.
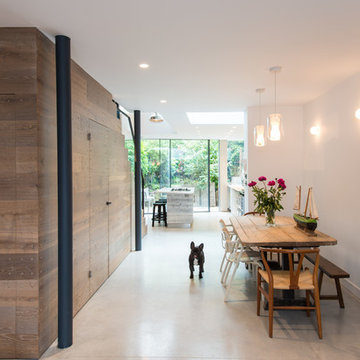
Mark Nicholson
Exemple d'une grande salle à manger ouverte sur la cuisine tendance avec sol en béton ciré et un sol blanc.
Exemple d'une grande salle à manger ouverte sur la cuisine tendance avec sol en béton ciré et un sol blanc.
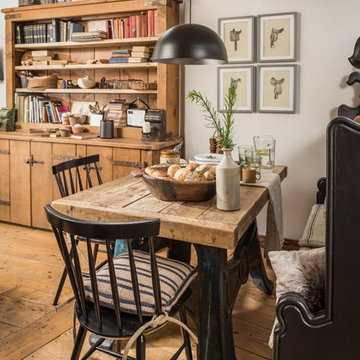
Inspiration pour une salle à manger ouverte sur la cuisine chalet de taille moyenne avec un mur blanc, un sol en bois brun et un sol beige.
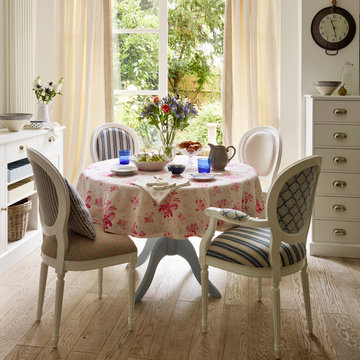
Mixing different fabrics on a set of upholstered chairs looks fabulous. Why not select a different motif for the back and the seat as we’ve done on our Louis and Louis carver chairs? Going for painted wooden chairs instead? Try choosing a couple of different paint shades across the set. The result will be co-ordinated but casual dining space.
How to get it right? Ask us for samples of your proposed fabrics before you begin so you can take a look at how they’ll work together. We can send out samples, and we’ll be delighted to advise you, too. And, of course, we can paint the furniture to complement your fabric choice, too.
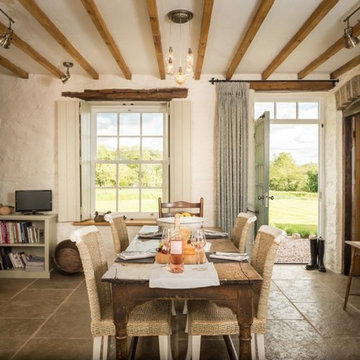
Exemple d'une salle à manger ouverte sur la cuisine montagne de taille moyenne avec un sol en calcaire, un sol beige et un mur blanc.
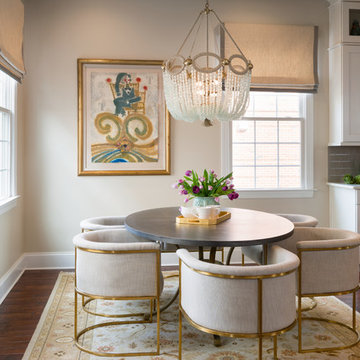
A new home designed for an elegant client who has a love for natural elements and color.
Designed by: AJ Margulis Interiors
Photos by: Paul S. Bartholomew
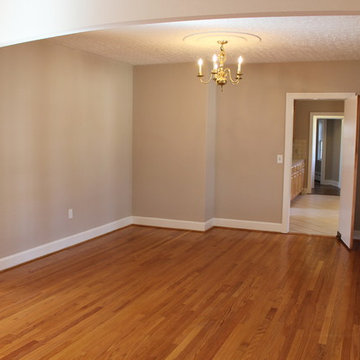
Cette photo montre une salle à manger chic avec un mur beige et parquet clair.
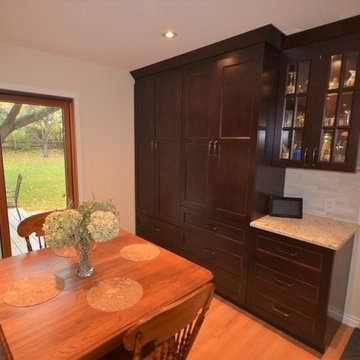
The original layout had the kitchen separated from the dining room with a doorway. We completely reconfigured the space by removing the wall to the dining room and designed the kitchen, dining room and kitchen eating area as an integrated and coordinated space. The cabinetry facing the dining room has two built in buffets and china cabinets. On the far side of the kitchen where the kitchen eating areas is we designed built in coat closets with pantry storage. Hardwood flooring was installed to match the existing flooring in the living room delivering a comfortable and integrated flow throughout the main level of the home.
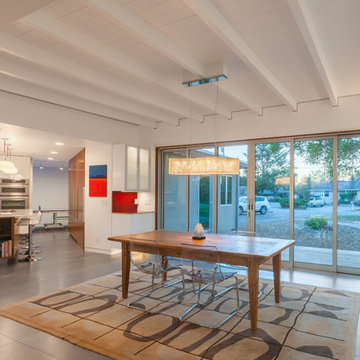
The open floor plan of the home connects the common areas to provide a large sense of space.
Golden Visions Design
Santa Cruz, CA 95062
Exemple d'une salle à manger ouverte sur le salon rétro de taille moyenne avec un mur blanc, un sol en carrelage de céramique et aucune cheminée.
Exemple d'une salle à manger ouverte sur le salon rétro de taille moyenne avec un mur blanc, un sol en carrelage de céramique et aucune cheminée.
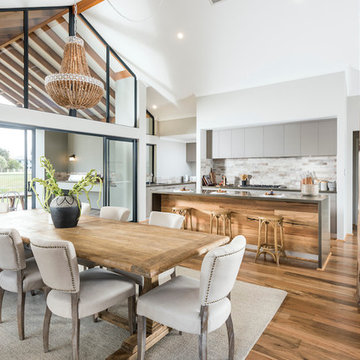
Idées déco pour une salle à manger classique avec un mur blanc, un sol en bois brun et aucune cheminée.
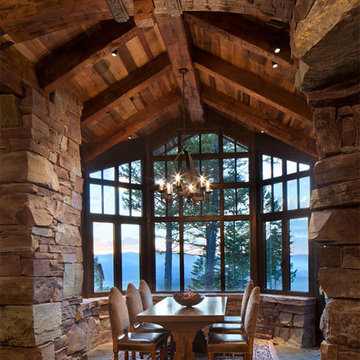
Located in Whitefish, Montana near one of our nation’s most beautiful national parks, Glacier National Park, Great Northern Lodge was designed and constructed with a grandeur and timelessness that is rarely found in much of today’s fast paced construction practices. Influenced by the solid stacked masonry constructed for Sperry Chalet in Glacier National Park, Great Northern Lodge uniquely exemplifies Parkitecture style masonry. The owner had made a commitment to quality at the onset of the project and was adamant about designating stone as the most dominant material. The criteria for the stone selection was to be an indigenous stone that replicated the unique, maroon colored Sperry Chalet stone accompanied by a masculine scale. Great Northern Lodge incorporates centuries of gained knowledge on masonry construction with modern design and construction capabilities and will stand as one of northern Montana’s most distinguished structures for centuries to come.
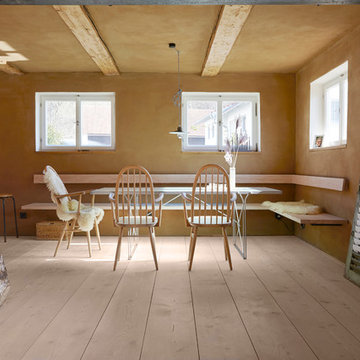
Dielen Douglasie Massiv Natur mit 300mm Breite und bis zu 9m Raumlängen - Oberfläche weiß gelaugt & weiß geölt.
Beim Umbau eines unter Denkmalschutz stehenden Bauernhofs wurden natürliche und hochwertige Materialien eingesetzt. So auch ein pur natur Boden aus Douglasie Dielen in der Sortierung Select.
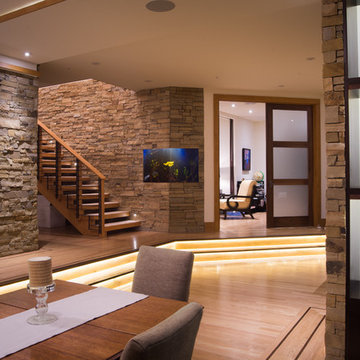
Jon M. Photography www.jonm.photo
Exemple d'une très grande salle à manger ouverte sur la cuisine chic avec un mur multicolore, parquet clair et aucune cheminée.
Exemple d'une très grande salle à manger ouverte sur la cuisine chic avec un mur multicolore, parquet clair et aucune cheminée.
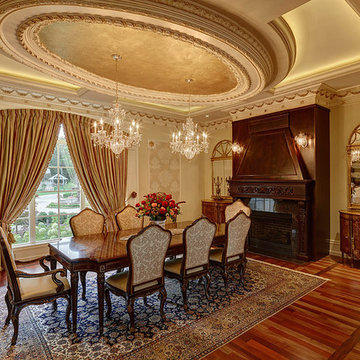
Aménagement d'une grande salle à manger classique fermée avec un mur beige, parquet foncé, une cheminée standard et un manteau de cheminée en pierre.
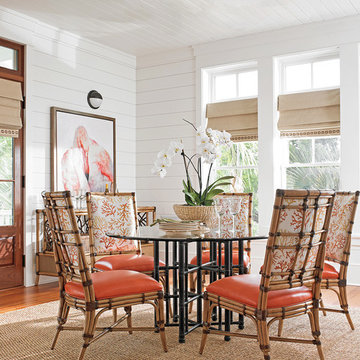
Bright and airy dining space finished in a tropical style. The space features Twin Palms furnishings from Tommy Bahama Home. The glass table comes in multiple sizes to accommodate a variety of space constraints.
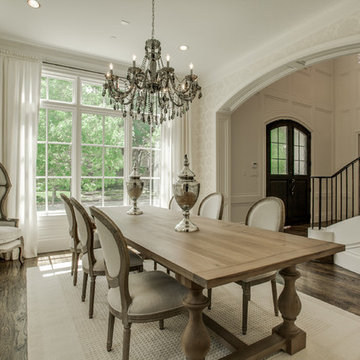
Cette image montre une grande salle à manger traditionnelle fermée avec un mur beige, un sol en bois brun et aucune cheminée.
Idées déco de salles à manger marrons
80
