Idées déco de salles de bain avec différents habillages de murs
Trier par :
Budget
Trier par:Populaires du jour
61 - 80 sur 23 374 photos
1 sur 2

Ensuite in main house also refurbished
Idées déco pour une salle de bain campagne avec un placard à porte affleurante, des portes de placard grises, une baignoire indépendante, un mur gris, une vasque, un sol gris, un plan de toilette blanc, meuble simple vasque, meuble-lavabo sur pied et boiseries.
Idées déco pour une salle de bain campagne avec un placard à porte affleurante, des portes de placard grises, une baignoire indépendante, un mur gris, une vasque, un sol gris, un plan de toilette blanc, meuble simple vasque, meuble-lavabo sur pied et boiseries.

I used a patterned tile on the floor, warm wood on the vanity, and dark molding on the walls to give this small bathroom a ton of character.
Cette image montre une petite salle de bain rustique en bois brun avec un placard à porte shaker, une baignoire en alcôve, des carreaux de porcelaine, un mur blanc, carreaux de ciment au sol, un lavabo encastré, un plan de toilette en quartz modifié, aucune cabine, un plan de toilette blanc, meuble simple vasque, meuble-lavabo sur pied et du lambris de bois.
Cette image montre une petite salle de bain rustique en bois brun avec un placard à porte shaker, une baignoire en alcôve, des carreaux de porcelaine, un mur blanc, carreaux de ciment au sol, un lavabo encastré, un plan de toilette en quartz modifié, aucune cabine, un plan de toilette blanc, meuble simple vasque, meuble-lavabo sur pied et du lambris de bois.

A modern graphic B&W marble anchors the primary bedroom’s en suite bathroom. Gucci heron wallpaper wrap the walls and a vintage vanity table of Macasser Ebony sits adjacent to the new cantilever vanity sinks. A custom colored claw foot tub sits below the window.

the client decided to eliminate the bathtub and install a large shower with partial fixed shower glass instead of a shower door
Cette photo montre une salle de bain principale chic de taille moyenne avec un placard à porte shaker, des portes de placard bleues, une douche ouverte, WC à poser, un carrelage gris, des carreaux de céramique, un mur gris, un sol en carrelage de terre cuite, un lavabo encastré, un plan de toilette en quartz modifié, un sol gris, aucune cabine, un plan de toilette gris, un banc de douche, meuble double vasque, meuble-lavabo sur pied et boiseries.
Cette photo montre une salle de bain principale chic de taille moyenne avec un placard à porte shaker, des portes de placard bleues, une douche ouverte, WC à poser, un carrelage gris, des carreaux de céramique, un mur gris, un sol en carrelage de terre cuite, un lavabo encastré, un plan de toilette en quartz modifié, un sol gris, aucune cabine, un plan de toilette gris, un banc de douche, meuble double vasque, meuble-lavabo sur pied et boiseries.

Simple clean design...in this master bathroom renovation things were kept in the same place but in a very different interpretation. The shower is where the exiting one was, but the walls surrounding it were taken out, a curbless floor was installed with a sleek tile-over linear drain that really goes away. A free-standing bathtub is in the same location that the original drop in whirlpool tub lived prior to the renovation. The result is a clean, contemporary design with some interesting "bling" effects like the bubble chandelier and the mirror rounds mosaic tile located in the back of the niche.
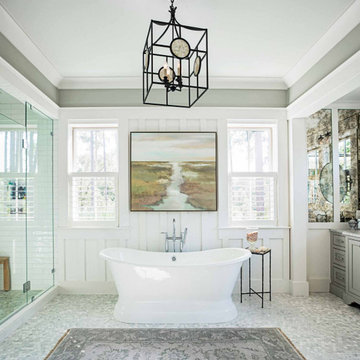
Large soaking tub, wall panel details, custom double vanity, frameless glass shower doors.
Aménagement d'une douche en alcôve principale avec un placard avec porte à panneau encastré, des portes de placard grises, une baignoire indépendante, WC à poser, un mur blanc, un sol en marbre, un lavabo encastré, un plan de toilette en marbre, une cabine de douche à porte battante, meuble double vasque, meuble-lavabo sur pied et boiseries.
Aménagement d'une douche en alcôve principale avec un placard avec porte à panneau encastré, des portes de placard grises, une baignoire indépendante, WC à poser, un mur blanc, un sol en marbre, un lavabo encastré, un plan de toilette en marbre, une cabine de douche à porte battante, meuble double vasque, meuble-lavabo sur pied et boiseries.

In Southern California there are pockets of darling cottages built in the early 20th century that we like to call jewelry boxes. They are quaint, full of charm and usually a bit cramped. Our clients have a growing family and needed a modern, functional home. They opted for a renovation that directly addressed their concerns.
When we first saw this 2,170 square-foot 3-bedroom beach cottage, the front door opened directly into a staircase and a dead-end hallway. The kitchen was cramped, the living room was claustrophobic and everything felt dark and dated.
The big picture items included pitching the living room ceiling to create space and taking down a kitchen wall. We added a French oven and luxury range that the wife had always dreamed about, a custom vent hood, and custom-paneled appliances.
We added a downstairs half-bath for guests (entirely designed around its whimsical wallpaper) and converted one of the existing bathrooms into a Jack-and-Jill, connecting the kids’ bedrooms, with double sinks and a closed-off toilet and shower for privacy.
In the bathrooms, we added white marble floors and wainscoting. We created storage throughout the home with custom-cabinets, new closets and built-ins, such as bookcases, desks and shelving.
White Sands Design/Build furnished the entire cottage mostly with commissioned pieces, including a custom dining table and upholstered chairs. We updated light fixtures and added brass hardware throughout, to create a vintage, bo-ho vibe.
The best thing about this cottage is the charming backyard accessory dwelling unit (ADU), designed in the same style as the larger structure. In order to keep the ADU it was necessary to renovate less than 50% of the main home, which took some serious strategy, otherwise the non-conforming ADU would need to be torn out. We renovated the bathroom with white walls and pine flooring, transforming it into a get-away that will grow with the girls.

Interior Design, Custom Furniture Design & Art Curation by Chango & Co.
Exemple d'une salle de bain principale bord de mer de taille moyenne avec des portes de placard blanches, un carrelage blanc, des carreaux de céramique, un mur blanc, un sol en marbre, un plan de toilette en marbre, un sol blanc, un plan de toilette blanc, meuble double vasque, meuble-lavabo encastré, un placard à porte shaker, une baignoire indépendante, un lavabo encastré, un plafond voûté et du lambris de bois.
Exemple d'une salle de bain principale bord de mer de taille moyenne avec des portes de placard blanches, un carrelage blanc, des carreaux de céramique, un mur blanc, un sol en marbre, un plan de toilette en marbre, un sol blanc, un plan de toilette blanc, meuble double vasque, meuble-lavabo encastré, un placard à porte shaker, une baignoire indépendante, un lavabo encastré, un plafond voûté et du lambris de bois.

Black and White Bathroom Interior Design Project
Cette image montre une douche en alcôve traditionnelle avec un placard à porte shaker, des portes de placard blanches, un carrelage blanc, un mur blanc, parquet clair, une vasque, un sol beige, aucune cabine, un plan de toilette blanc, meuble simple vasque, meuble-lavabo encastré et du papier peint.
Cette image montre une douche en alcôve traditionnelle avec un placard à porte shaker, des portes de placard blanches, un carrelage blanc, un mur blanc, parquet clair, une vasque, un sol beige, aucune cabine, un plan de toilette blanc, meuble simple vasque, meuble-lavabo encastré et du papier peint.

This serene master bathroom design forms part of a master suite that is sure to make every day brighter. The large master bathroom includes a separate toilet compartment with a Toto toilet for added privacy, and is connected to the bedroom and the walk-in closet, all via pocket doors. The main part of the bathroom includes a luxurious freestanding Victoria + Albert bathtub situated near a large window with a Riobel chrome floor mounted tub spout. It also has a one-of-a-kind open shower with a cultured marble gray shower base, 12 x 24 polished Venatino wall tile with 1" chrome Schluter Systems strips used as a unique decorative accent. The shower includes a storage niche and shower bench, along with rainfall and handheld showerheads, and a sandblasted glass panel. Next to the shower is an Amba towel warmer. The bathroom cabinetry by Koch and Company incorporates two vanity cabinets and a floor to ceiling linen cabinet, all in a Fairway door style in charcoal blue, accented by Alno hardware crystal knobs and a super white granite eased edge countertop. The vanity area also includes undermount sinks with chrome faucets, Granby sconces, and Luna programmable lit mirrors. This bathroom design is sure to inspire you when getting ready for the day or provide the ultimate space to relax at the end of the day!
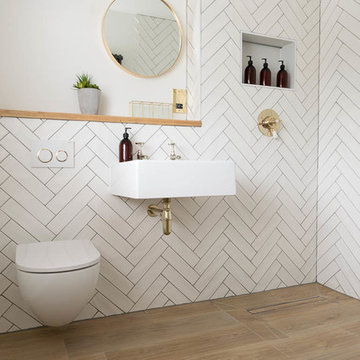
Aménagement d'une salle de bain campagne avec un carrelage blanc, un sol en carrelage de porcelaine et un sol beige.

The ensuite is a luxurious space offering all the desired facilities. The warm theme of all rooms echoes in the materials used. The vanity was created from Recycled Messmate with a horizontal grain, complemented by the polished concrete bench top. The walk in double shower creates a real impact, with its black framed glass which again echoes with the framing in the mirrors and shelving.

photography by Anice Hoachlander
Idées déco pour une grande salle de bain principale contemporaine avec une baignoire en alcôve, une douche ouverte, un carrelage gris, un mur gris, un sol gris, aucune cabine, une niche et un banc de douche.
Idées déco pour une grande salle de bain principale contemporaine avec une baignoire en alcôve, une douche ouverte, un carrelage gris, un mur gris, un sol gris, aucune cabine, une niche et un banc de douche.

A small traditional full bathroom in a SF condo, converted from a 3.5’x8’ corridor washroom, features Calcutta marble counter, Calcutta marble mosaic floors, Italian subway tiles, Huntwood custom cabinets with custom design pullout laundry under the sink and a plenty of storage; wall mounted faucet and a Rohl shower set.

Hartley Hill Design
When our clients moved into their already built home they decided to live in it for a while before making any changes. Once they were settled they decided to hire us as their interior designers to renovate and redesign various spaces of their home. As they selected the spaces to be renovated they expressed a strong need for storage and customization. They allowed us to design every detail as well as oversee the entire construction process directing our team of skilled craftsmen. The home is a traditional home so it was important for us to retain some of the traditional elements while incorporating our clients style preferences.
Custom designed by Hartley and Hill Design.
All materials and furnishings in this space are available through Hartley and Hill Design. www.hartleyandhilldesign.com
888-639-0639
Neil Landino Photography
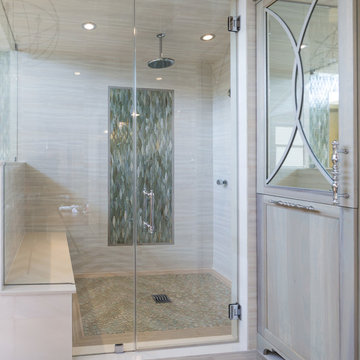
This is an older house in Rice University that needed an updated master bathroom. The original shower was only 36" x 36". Spa Bath Renovation Spring 2014, Design and build. We moved the tub, shower and toilet to different locations to make the bathroom look more organized. We used pure white caeserstone counter tops, hansgrohe metris faucet, glass mosaic tile (Daltile - City Lights), stand silver 12 x 24 porcelain floor cut into 4 x 24 strips to make the chevron pattern on the floor, shower glass panel, shower niche, rain shower head, wet bath floating tub. Custom cabinets in a grey stain with mirror doors and circle overlays. The tower in center features charging station for toothbrushes, iPADs, and cell phones. Spacious Spa Bath. TV in bathroom, large chandelier in bathroom. Half circle cabinet doors with mirrors. Anther chandelier in a master bathroom. Zig zag tile design, zig zag how to do floor, how to do a zig tag tile floor, chevron tile floor, zig zag floor cut tile, chevron floor cut tile, chevron tile pattern, how to make a tile chevron floor pattern, zig zag tile floor pattern.

Olive ash veneer vanity cabinet floats above the grey tile floor, complementing a green tiled shower.
photography by adam rouse
Exemple d'une petite douche en alcôve principale rétro en bois clair avec un lavabo encastré, un placard à porte plane, un plan de toilette en surface solide, WC à poser, un carrelage vert, des carreaux de céramique et un sol en carrelage de porcelaine.
Exemple d'une petite douche en alcôve principale rétro en bois clair avec un lavabo encastré, un placard à porte plane, un plan de toilette en surface solide, WC à poser, un carrelage vert, des carreaux de céramique et un sol en carrelage de porcelaine.

Photography: Stephani Buchman
Idées déco pour une salle de bain principale et grise et blanche contemporaine de taille moyenne avec un lavabo encastré, un placard avec porte à panneau encastré, des portes de placard grises, une baignoire en alcôve, un combiné douche/baignoire, un carrelage gris, un carrelage métro, un mur gris, un sol en marbre et un sol gris.
Idées déco pour une salle de bain principale et grise et blanche contemporaine de taille moyenne avec un lavabo encastré, un placard avec porte à panneau encastré, des portes de placard grises, une baignoire en alcôve, un combiné douche/baignoire, un carrelage gris, un carrelage métro, un mur gris, un sol en marbre et un sol gris.
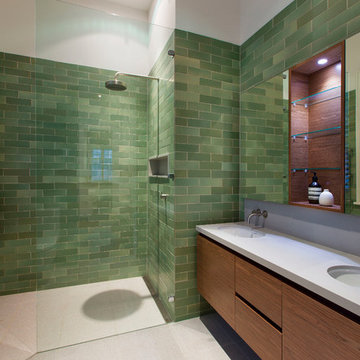
Réalisation d'une salle de bain design en bois brun avec un lavabo encastré, un placard à porte plane, une douche à l'italienne, un carrelage vert et un carrelage métro.
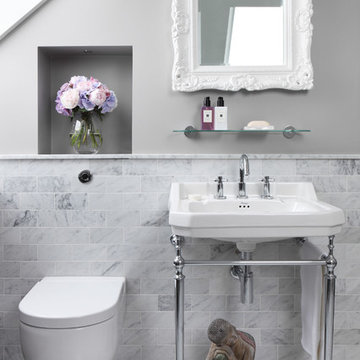
Luxury loft style bathroom
Réalisation d'une petite salle de bain tradition avec WC suspendus, un carrelage gris, un carrelage métro, un mur gris, un sol en marbre et un plan vasque.
Réalisation d'une petite salle de bain tradition avec WC suspendus, un carrelage gris, un carrelage métro, un mur gris, un sol en marbre et un plan vasque.
Idées déco de salles de bain avec différents habillages de murs
4