Idées déco de salles de bain avec parquet clair
Trier par :
Budget
Trier par:Populaires du jour
81 - 100 sur 13 777 photos
1 sur 2
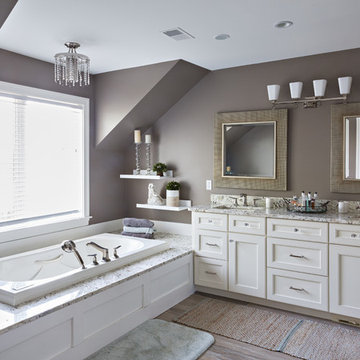
Angela Brown Photography
Inspiration pour une salle de bain principale traditionnelle avec un placard à porte affleurante, des portes de placard blanches, une baignoire en alcôve, un mur marron, parquet clair et un lavabo encastré.
Inspiration pour une salle de bain principale traditionnelle avec un placard à porte affleurante, des portes de placard blanches, une baignoire en alcôve, un mur marron, parquet clair et un lavabo encastré.
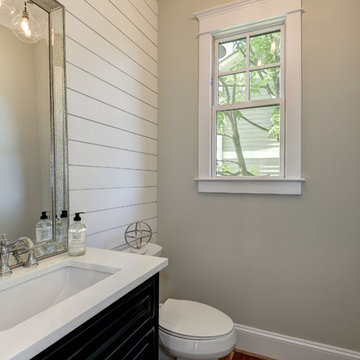
Exemple d'une petite salle d'eau moderne en bois foncé avec WC à poser, un mur gris, parquet clair, un lavabo posé et un plan de toilette en granite.
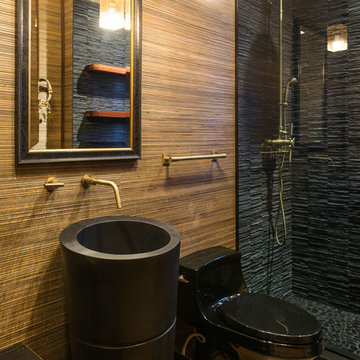
Mark Quéripel, AIA is an award-winning architect and interior designer, whose Boulder, Colorado design firm, MQ Architecture & Design, strives to create uniquely personal custom homes and remodels which resonate deeply with clients. The firm offers a wide array of professional services, and partners with some of the nation’s finest engineers and builders to provide a successful and synergistic building experience.
Alex Geller Photography

View from master bath towards master bedroom, through open shower/tub wet room and open courtyard. Manolo Langis Photographer
Idées déco pour une très grande salle de bain principale contemporaine en bois foncé avec un placard à porte plane, une baignoire indépendante, un carrelage beige, un carrelage de pierre, un mur marron, parquet clair, un lavabo encastré et un plan de toilette en marbre.
Idées déco pour une très grande salle de bain principale contemporaine en bois foncé avec un placard à porte plane, une baignoire indépendante, un carrelage beige, un carrelage de pierre, un mur marron, parquet clair, un lavabo encastré et un plan de toilette en marbre.
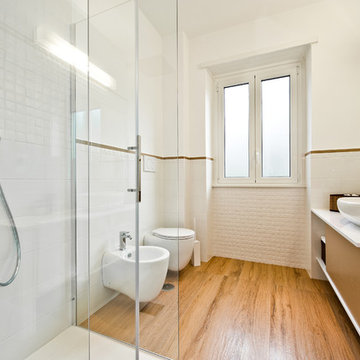
foto Giovanni Bocchieri
Idée de décoration pour une salle de bain nordique avec WC suspendus, un carrelage métro, un mur blanc, parquet clair et une vasque.
Idée de décoration pour une salle de bain nordique avec WC suspendus, un carrelage métro, un mur blanc, parquet clair et une vasque.
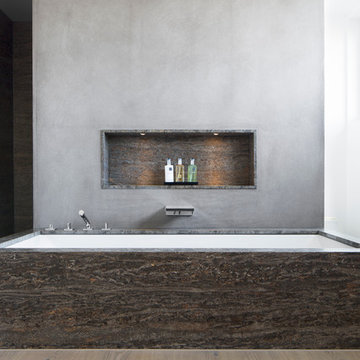
Cette photo montre une salle de bain moderne avec une baignoire encastrée, un mur gris, parquet clair, un carrelage gris et des dalles de pierre.
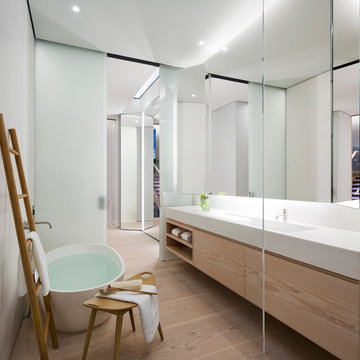
The skylight brings in natural light throughout the entire master bathroom and boudoir.
Idée de décoration pour une salle de bain design en bois clair avec un lavabo intégré, un placard à porte plane, une baignoire indépendante, un mur blanc et parquet clair.
Idée de décoration pour une salle de bain design en bois clair avec un lavabo intégré, un placard à porte plane, une baignoire indépendante, un mur blanc et parquet clair.
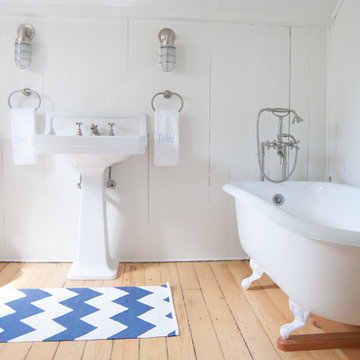
Exemple d'une salle de bain principale bord de mer de taille moyenne avec une baignoire sur pieds, WC séparés, un mur blanc, parquet clair et un lavabo de ferme.
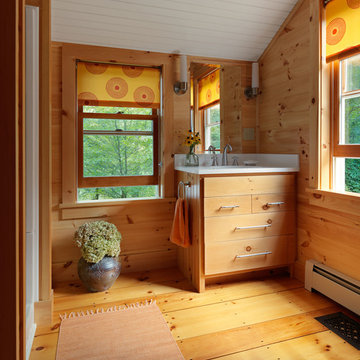
Susan Teare Photography
Réalisation d'une salle de bain chalet en bois clair avec un placard à porte plane et parquet clair.
Réalisation d'une salle de bain chalet en bois clair avec un placard à porte plane et parquet clair.
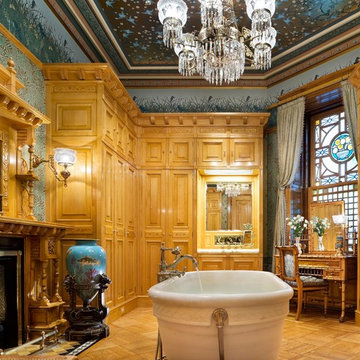
Durston Saylor
Cette image montre une grande salle de bain principale traditionnelle en bois clair avec un placard avec porte à panneau surélevé, une baignoire sur pieds, un mur multicolore et parquet clair.
Cette image montre une grande salle de bain principale traditionnelle en bois clair avec un placard avec porte à panneau surélevé, une baignoire sur pieds, un mur multicolore et parquet clair.

This project combines the original bedroom, small bathroom and closets into a single, open and light-filled space. Once stripped to its exterior walls, we inserted back into the center of the space a single freestanding cabinetry piece that organizes movement around the room. This mahogany “box” creates a headboard for the bed, the vanity for the bath, and conceals a walk-in closet and powder room inside. While the detailing is not traditional, we preserved the traditional feel of the home through a warm and rich material palette and the re-conception of the space as a garden room.
Photography: Matthew Millman

This prewar apartment on Manhattan's upper west side was gut renovated to create a serene family home with expansive views to the hudson river. The living room is filled with natural light, and fitted out with custom cabinetry for book and art display. The galley kitchen opens onto a dining area with a cushioned banquette along the window wall. New wide plank oak floors from LV wood run throughout the apartment, and the kitchen features quiet modern cabinetry and geometric tile patterns.
Photo by Maletz Design

With four bedrooms, three and a half bathrooms, and a revamped family room, this gut renovation of this three-story Westchester home is all about thoughtful design and meticulous attention to detail.
This elegant bathroom design, featuring a calming blue and white palette, exudes serenity and sophistication.
---
Our interior design service area is all of New York City including the Upper East Side and Upper West Side, as well as the Hamptons, Scarsdale, Mamaroneck, Rye, Rye City, Edgemont, Harrison, Bronxville, and Greenwich CT.
For more about Darci Hether, see here: https://darcihether.com/
To learn more about this project, see here: https://darcihether.com/portfolio/hudson-river-view-home-renovation-westchester

This Evanston master bathroom makeover reflects a perfect blend of timeless charm and modern elegance.
Our designer created a stylish and ambient retreat by using Spanish mosaic tiles imported for the shower niche and vanity backsplash. Crafted from various natural stones, these mosaic tiles seamlessly integrate soft shades, enhancing the overall aesthetic of the space. Additionally, the use of white wall tiles brightens the area.
With function and ambience in mind, the Chandelier serves as the ideal light fixture over the freestanding resin tub. Boasting four 22-nozzle sprayheads, the WaterTile Square overhead rain shower delivers water in a luxurious manner that even Mother Nature would envy.
This thoughtful design creates a personalized ambiance, ultimately enhancing the overall bathroom experience for our client.
Project designed by Chi Renovation & Design, a renowned renovation firm based in Skokie. We specialize in general contracting, kitchen and bath remodeling, and design & build services. We cater to the entire Chicago area and its surrounding suburbs, with emphasis on the North Side and North Shore regions. You'll find our work from the Loop through Lincoln Park, Skokie, Evanston, Wilmette, and all the way up to Lake Forest.
For more info about Chi Renovation & Design, click here: https://www.chirenovation.com/

Exemple d'une salle de bain principale bord de mer avec un placard à porte plane, des portes de placard blanches, parquet clair, un lavabo encastré, un plan de toilette en marbre, un plan de toilette noir, meuble double vasque, meuble-lavabo sur pied, un plafond en lambris de bois et du lambris de bois.

Modern Powder Bathroom with floating wood vanity topped with chunky white countertop. Lighted vanity mirror washes light on decorative grey Moroccan tile backsplash. White walls balanced with light hardwood floor and flat panel wood door.

Cette photo montre une grande salle de bain principale et longue et étroite tendance avec un placard à porte plane, des portes de placard blanches, une baignoire indépendante, un espace douche bain, WC suspendus, un carrelage gris, des carreaux de porcelaine, un mur blanc, parquet clair, un lavabo suspendu, un plan de toilette en surface solide, un sol marron, une cabine de douche à porte coulissante, un plan de toilette blanc, meuble double vasque et meuble-lavabo suspendu.

Classic, timeless and ideally positioned on a sprawling corner lot set high above the street, discover this designer dream home by Jessica Koltun. The blend of traditional architecture and contemporary finishes evokes feelings of warmth while understated elegance remains constant throughout this Midway Hollow masterpiece unlike no other. This extraordinary home is at the pinnacle of prestige and lifestyle with a convenient address to all that Dallas has to offer.

Secondo Bagno con pareti in resina e pavimento in parquet
Cette image montre une salle d'eau minimaliste en bois clair de taille moyenne avec un placard à porte plane, un mur bleu, parquet clair, un lavabo intégré, un plan de toilette blanc, meuble-lavabo suspendu, une douche ouverte, WC séparés, un plan de toilette en quartz modifié, aucune cabine, meuble simple vasque et un plafond décaissé.
Cette image montre une salle d'eau minimaliste en bois clair de taille moyenne avec un placard à porte plane, un mur bleu, parquet clair, un lavabo intégré, un plan de toilette blanc, meuble-lavabo suspendu, une douche ouverte, WC séparés, un plan de toilette en quartz modifié, aucune cabine, meuble simple vasque et un plafond décaissé.

This Primary Bathroom was divided into two separate spaces. The homeowner wished for a more relaxing tub experience and at the same time desired a larger shower. To accommodate these wishes, the spaces were opened, and the entire ceiling was vaulted to create a cohesive look and flood the entire bathroom with light. The entry double-doors were reduced to a single entry door that allowed more space to shift the new double vanity down and position a free-standing soaker tub under the smaller window. The old tub area is now a gorgeous, light filled tiled shower. This bathroom is a vision of a tranquil, pristine alpine lake and the crisp chrome fixtures with matte black accents finish off the look.
Idées déco de salles de bain avec parquet clair
5