Idées déco de salles de bain avec un carrelage beige
Trier par :
Budget
Trier par:Populaires du jour
141 - 160 sur 133 109 photos
1 sur 3

Designers: Susan Bowen & Revital Kaufman-Meron
Photos: LucidPic Photography - Rich Anderson
Exemple d'une grande salle de bain principale moderne en bois brun avec un placard à porte plane, une baignoire indépendante, une douche à l'italienne, un carrelage beige, des carreaux de céramique, un lavabo encastré, une cabine de douche à porte battante, un plan de toilette blanc, meuble double vasque, meuble-lavabo sur pied, WC suspendus, un mur blanc, un sol en carrelage de céramique et un sol beige.
Exemple d'une grande salle de bain principale moderne en bois brun avec un placard à porte plane, une baignoire indépendante, une douche à l'italienne, un carrelage beige, des carreaux de céramique, un lavabo encastré, une cabine de douche à porte battante, un plan de toilette blanc, meuble double vasque, meuble-lavabo sur pied, WC suspendus, un mur blanc, un sol en carrelage de céramique et un sol beige.
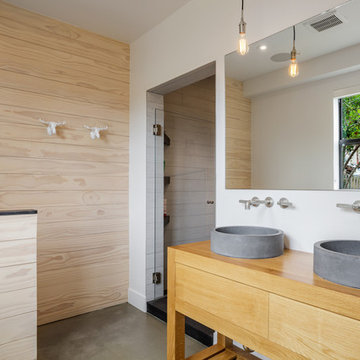
Aménagement d'une salle de bain principale scandinave en bois clair de taille moyenne avec un placard à porte plane, un carrelage beige, sol en béton ciré, une vasque, un plan de toilette en bois, un sol gris, une cabine de douche à porte battante, un plan de toilette beige et un mur blanc.
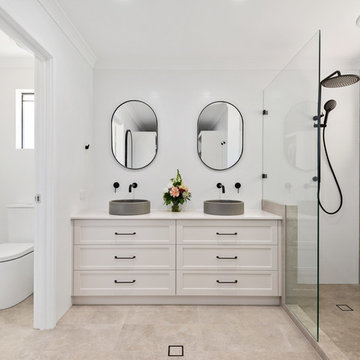
Cette photo montre une douche en alcôve principale chic avec un placard à porte shaker, des portes de placard blanches, WC séparés, un carrelage beige, un mur blanc, une vasque, un sol beige, aucune cabine et un plan de toilette blanc.
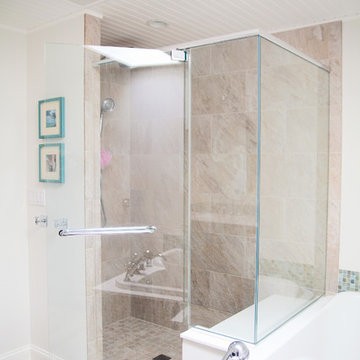
Idées déco pour une douche en alcôve principale classique en bois foncé de taille moyenne avec une baignoire posée, WC séparés, un carrelage beige, des carreaux de porcelaine, un mur blanc, un sol en carrelage de porcelaine, un lavabo intégré, un plan de toilette en surface solide, un sol gris, une cabine de douche à porte battante, un plan de toilette blanc et un placard à porte plane.

Liadesign
Idées déco pour une salle d'eau contemporaine en bois clair de taille moyenne avec une baignoire indépendante, un carrelage beige, des carreaux de porcelaine, parquet clair, une vasque, un plan de toilette en bois, un mur gris, un sol beige et un plan de toilette beige.
Idées déco pour une salle d'eau contemporaine en bois clair de taille moyenne avec une baignoire indépendante, un carrelage beige, des carreaux de porcelaine, parquet clair, une vasque, un plan de toilette en bois, un mur gris, un sol beige et un plan de toilette beige.
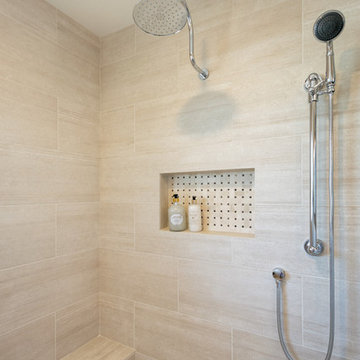
Aménagement d'une salle de bain principale campagne de taille moyenne avec un placard avec porte à panneau surélevé, des portes de placard noires, une douche à l'italienne, WC séparés, un carrelage beige, des carreaux de porcelaine, un mur gris, un sol en carrelage de porcelaine, un lavabo encastré, un plan de toilette en quartz modifié, un sol marron, aucune cabine et un plan de toilette blanc.

Proyecto, dirección y ejecución de obra de reforma integral de vivienda: Sube Interiorismo, Bilbao.
Estilismo: Sube Interiorismo, Bilbao. www.subeinteriorismo.com
Fotografía: Erlantz Biderbost
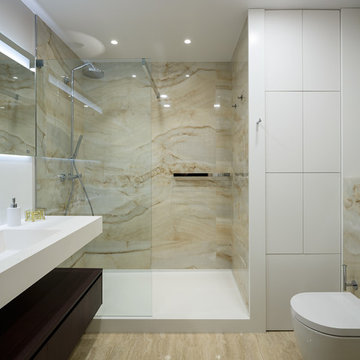
Автор проекта Алена Светлица , фотограф Иван Сорокин
Idée de décoration pour une salle de bain design en bois foncé de taille moyenne avec un placard à porte plane, un carrelage beige, des carreaux de porcelaine, un mur blanc, un sol en travertin, un plan de toilette en surface solide, un sol beige, aucune cabine, un plan de toilette blanc, WC séparés et un lavabo intégré.
Idée de décoration pour une salle de bain design en bois foncé de taille moyenne avec un placard à porte plane, un carrelage beige, des carreaux de porcelaine, un mur blanc, un sol en travertin, un plan de toilette en surface solide, un sol beige, aucune cabine, un plan de toilette blanc, WC séparés et un lavabo intégré.

Elegant contemporary bathroom design with calm & light tones. We used tiles with effect of natural material finish, clean lines, recessed lighting with soft illumination and functional shelves with stream line.
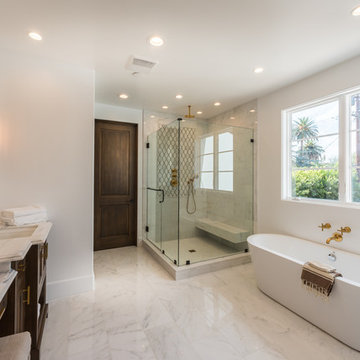
Cette photo montre une salle de bain principale méditerranéenne en bois foncé avec un placard avec porte à panneau encastré, une baignoire indépendante, une douche d'angle, un carrelage beige, du carrelage en marbre, un mur blanc, un sol en marbre, un lavabo encastré, un plan de toilette en marbre, un sol beige, une cabine de douche à porte battante et un plan de toilette beige.

Архитектор Соколов Кирилл
Exemple d'une petite salle de bain principale tendance en bois foncé avec un placard à porte plane, une baignoire en alcôve, un bidet, un carrelage beige, des carreaux de porcelaine, un sol en carrelage de porcelaine, un plan de toilette en quartz modifié, un sol marron, un plan de toilette blanc et une vasque.
Exemple d'une petite salle de bain principale tendance en bois foncé avec un placard à porte plane, une baignoire en alcôve, un bidet, un carrelage beige, des carreaux de porcelaine, un sol en carrelage de porcelaine, un plan de toilette en quartz modifié, un sol marron, un plan de toilette blanc et une vasque.

Aaron Leitz
Réalisation d'une grande salle de bain principale asiatique en bois brun avec un bain japonais, une douche d'angle, un carrelage beige, du carrelage en pierre calcaire, un mur beige, aucune cabine, un sol en bois brun et un sol marron.
Réalisation d'une grande salle de bain principale asiatique en bois brun avec un bain japonais, une douche d'angle, un carrelage beige, du carrelage en pierre calcaire, un mur beige, aucune cabine, un sol en bois brun et un sol marron.

Our clients came to us whilst they were in the process of renovating their traditional town-house in North London.
They wanted to incorporate more stylsed and contemporary elements in their designs, while paying homage to the original feel of the architecture.
In early 2015 we were approached by a client who wanted us to design and install bespoke pieces throughout his home.
Many of the rooms overlook the stunning courtyard style garden and the client was keen to have this area displayed from inside his home. In his kitchen-diner he wanted French doors to span the width of the room, bringing in as much natural light from the courtyard as possible. We designed and installed 2 Georgian style double doors and screen sets to this space. On the first floor we designed and installed steel windows in the same style to really give the property the wow factor looking in from the courtyard. Another set of French doors, again in the same style, were added to another room overlooking the courtyard.
The client wanted the inside of his property to be in keeping with the external doors and asked us to design and install a number of internal screens as well. In the dining room we fitted a bespoke internal double door with top panel and, as you can see from the picture, it really suited the space.
In the basement the client wanted a large set of internal screens to separate the living space from the hosting lounge. The Georgian style side screens and internal double leaf doors, accompanied by the client’s installation of a roof light overlooking the courtyard, really help lighten a space that could’ve otherwise been quite dark.
After we finished the work we were asked to come back by the client and install a bespoke steel, single shower screen in his wet room. This really finished off the project… Fabco products truly could be found throughout the property!
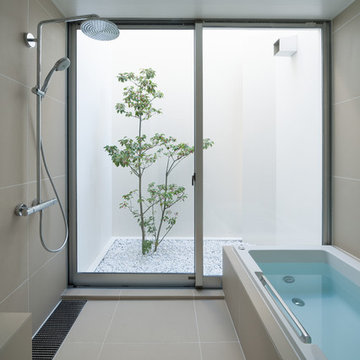
住宅街で閉じながら、開放的に住む Photo: Ota Takumi
Idées déco pour une salle de bain principale moderne avec une baignoire posée, un espace douche bain, un carrelage beige, un mur beige, un sol beige, aucune cabine et une porte coulissante.
Idées déco pour une salle de bain principale moderne avec une baignoire posée, un espace douche bain, un carrelage beige, un mur beige, un sol beige, aucune cabine et une porte coulissante.
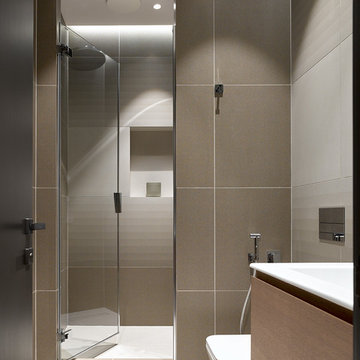
Архитекторы: Павел Бурмакин, Екатерина Васильева, Ксения Кезбер
Фото: Сергей Ананьев
Exemple d'une salle de bain tendance en bois brun avec un placard à porte plane, un carrelage beige, un lavabo intégré et un sol beige.
Exemple d'une salle de bain tendance en bois brun avec un placard à porte plane, un carrelage beige, un lavabo intégré et un sol beige.
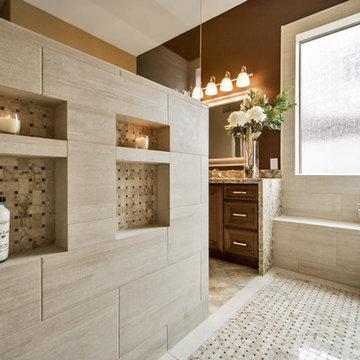
Master and Guest Bathroom Remodels in Gilbert, AZ. In the Master, the only thing left untouched was the main area flooring. We removed the vanities and tub shower to create a beautiful zero threshold, walk in shower! The new vanity is topped with a beautiful granite with a waterfall edge. Inside the shower, you'll find basket weave tile on the floor, inlay and inside the soap niche's. Finally, this shower is complete with not one, but THREE shower heads. The guest bathroom complements the Master with a new vanity and new tub shower.

These clients hired us to renovate their long and narrow bathroom with a dysfunctional design. Along with creating a more functional layout, our clients wanted a walk-in shower, a separate bathtub, and a double vanity. Already working with tight space, we got creative and were able to widen the bathroom by 30 inches. This additional space allowed us to install a wet area, rather than a small, separate shower, which works perfectly to prevent the rest of the bathroom from getting soaked when their youngest child plays and splashes in the bath.
Our clients wanted an industrial-contemporary style, with clean lines and refreshing colors. To ensure the bathroom was cohesive with the rest of their home (a timber frame mountain-inspired home located in northern New Hampshire), we decided to mix a few complementary elements to get the look of their dreams. The shower and bathtub boast industrial-inspired oil-rubbed bronze hardware, and the light contemporary ceramic garden seat brightens up the space while providing the perfect place to sit during bath time. We chose river rock tile for the wet area, which seamlessly contrasts against the rustic wood-like tile. And finally, we merged both rustic and industrial-contemporary looks through the vanity using rustic cabinets and mirror frames as well as “industrial” Edison bulb lighting.
Project designed by Franconia interior designer Randy Trainor. She also serves the New Hampshire Ski Country, Lake Regions and Coast, including Lincoln, North Conway, and Bartlett.
For more about Randy Trainor, click here: https://crtinteriors.com/
To learn more about this project, click here: https://crtinteriors.com/mountain-bathroom/
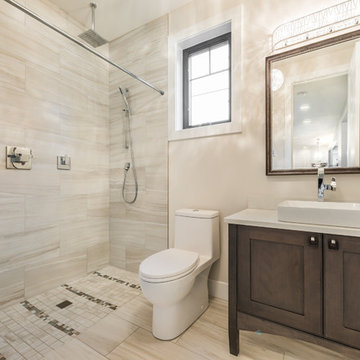
Idées déco pour une salle d'eau classique en bois foncé de taille moyenne avec un placard à porte shaker, une douche ouverte, WC à poser, un carrelage beige, des carreaux de porcelaine, un mur beige, un sol en carrelage de porcelaine, une vasque, un plan de toilette en quartz, un sol beige et une cabine de douche avec un rideau.
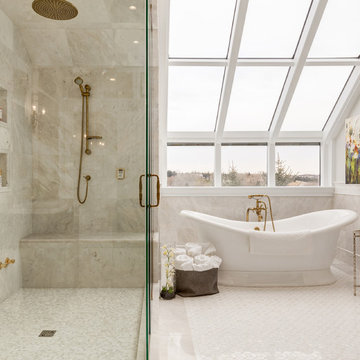
Réalisation d'une salle de bain tradition avec une baignoire indépendante, une douche d'angle, un carrelage beige, un mur beige, un sol blanc, une cabine de douche à porte battante et un sol en carrelage de terre cuite.

Vanity & Shelves are custom made. Wall tile is from Arizona Tile. Medicine Cabinet is from Kohler. Plumbing fixtures are from Newport Brass.
Inspiration pour une petite salle de bain principale vintage en bois brun avec un placard à porte plane, une douche ouverte, WC séparés, un carrelage beige, un carrelage en pâte de verre, un mur blanc, un sol en marbre, un lavabo encastré, un plan de toilette en marbre, un sol blanc et aucune cabine.
Inspiration pour une petite salle de bain principale vintage en bois brun avec un placard à porte plane, une douche ouverte, WC séparés, un carrelage beige, un carrelage en pâte de verre, un mur blanc, un sol en marbre, un lavabo encastré, un plan de toilette en marbre, un sol blanc et aucune cabine.
Idées déco de salles de bain avec un carrelage beige
8