Idées déco de salles de bain avec un carrelage en pâte de verre
Trier par :
Budget
Trier par:Populaires du jour
41 - 60 sur 19 897 photos
1 sur 2
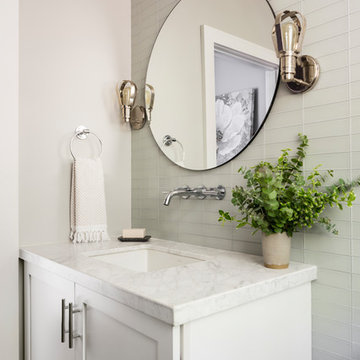
Réalisation d'une salle de bain champêtre de taille moyenne avec un placard à porte shaker, des portes de placard blanches, un carrelage gris, un carrelage en pâte de verre, un mur gris, un lavabo encastré, un plan de toilette blanc et un plan de toilette en marbre.
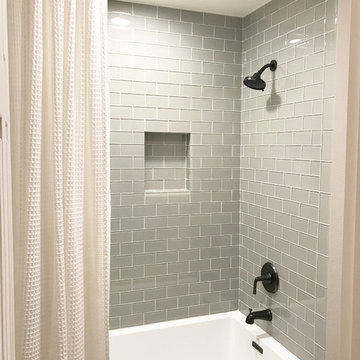
Complete jack and jill bathroom remodel with beautiful glass subway tile and mother of pearl accent tile, large format 12 x 24 porcelain floor tile and, of course, shiplap. New square edge modern tub, bronze faucet and hardware, and nautical accessories complete the look.

Idées déco pour une salle de bain campagne de taille moyenne avec un carrelage bleu, un carrelage en pâte de verre, un mur beige, un sol en bois brun et une cabine de douche à porte battante.
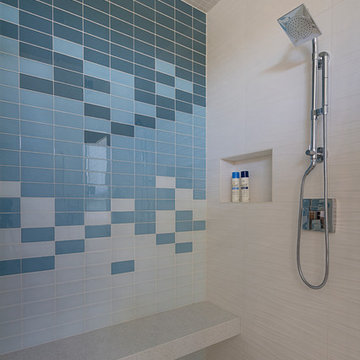
Jeffrey Volker Photographer
Inspiration pour une grande douche en alcôve principale design en bois clair avec un placard à porte plane, une baignoire indépendante, WC à poser, un carrelage multicolore, un carrelage en pâte de verre, un mur blanc, un sol en carrelage de porcelaine, une vasque, un plan de toilette en quartz modifié, un sol gris, une cabine de douche à porte battante et un plan de toilette blanc.
Inspiration pour une grande douche en alcôve principale design en bois clair avec un placard à porte plane, une baignoire indépendante, WC à poser, un carrelage multicolore, un carrelage en pâte de verre, un mur blanc, un sol en carrelage de porcelaine, une vasque, un plan de toilette en quartz modifié, un sol gris, une cabine de douche à porte battante et un plan de toilette blanc.
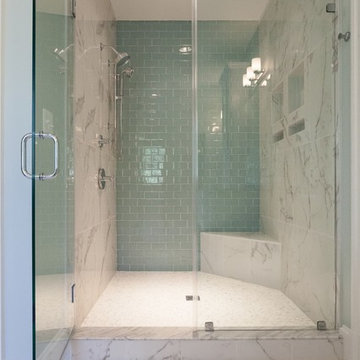
Cette photo montre une douche en alcôve principale craftsman avec une baignoire indépendante, un carrelage vert, un carrelage en pâte de verre, un mur vert, un sol en marbre, un sol gris et une cabine de douche à porte battante.
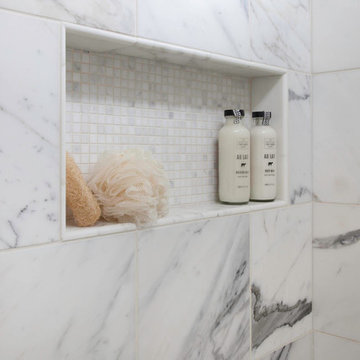
This remodel went from a tiny corner bathroom, to a charming full master bathroom with a large walk in closet. The Master Bathroom was over sized so we took space from the bedroom and closets to create a double vanity space with herringbone glass tile backsplash.
We were able to fit in a linen cabinet with the new master shower layout for plenty of built-in storage. The bathroom are tiled with hex marble tile on the floor and herringbone marble tiles in the shower. Paired with the brass plumbing fixtures and hardware this master bathroom is a show stopper and will be cherished for years to come.
Space Plans & Design, Interior Finishes by Signature Designs Kitchen Bath.
Photography Gail Owens
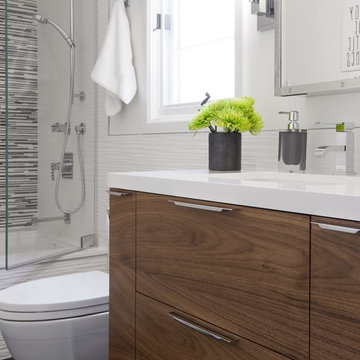
Idée de décoration pour une salle d'eau design en bois foncé de taille moyenne avec un placard à porte plane, une baignoire en alcôve, un combiné douche/baignoire, un carrelage noir, un carrelage gris, un carrelage blanc, un carrelage en pâte de verre, un mur blanc, un sol en carrelage de porcelaine, un lavabo encastré, un plan de toilette en quartz modifié, un sol noir, une cabine de douche à porte battante et un plan de toilette blanc.

This bathroom is in the second floor of a major addition to a 1930 stone colonial. We used a modern design with traditional underpinnings. Modern roller shades by Urban Loft Window Treatments function well as window treatments without blocking the light or view.
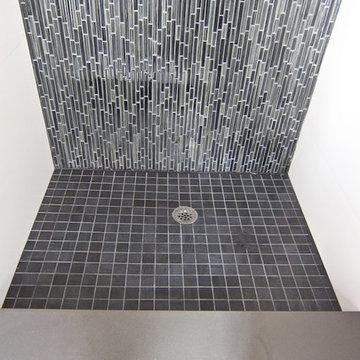
Stefanie Werner
Idées déco pour une petite salle de bain classique avec un placard à porte plane, des portes de placard noires, WC à poser, un carrelage gris, un carrelage en pâte de verre, un mur blanc, un sol en carrelage de porcelaine, un lavabo intégré, un plan de toilette en quartz modifié, un sol gris et une cabine de douche avec un rideau.
Idées déco pour une petite salle de bain classique avec un placard à porte plane, des portes de placard noires, WC à poser, un carrelage gris, un carrelage en pâte de verre, un mur blanc, un sol en carrelage de porcelaine, un lavabo intégré, un plan de toilette en quartz modifié, un sol gris et une cabine de douche avec un rideau.
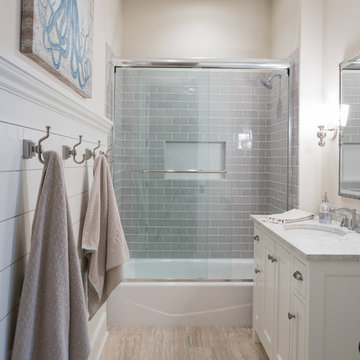
Idée de décoration pour une salle d'eau marine avec un placard avec porte à panneau encastré, des portes de placard blanches, une baignoire en alcôve, un combiné douche/baignoire, un carrelage gris, un carrelage en pâte de verre, un mur beige, un lavabo encastré, un sol beige et une cabine de douche à porte coulissante.
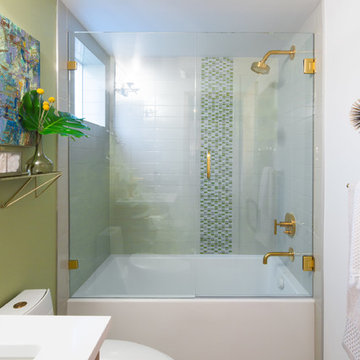
Wynne H Earle Photography
Inspiration pour une salle de bain principale vintage en bois clair de taille moyenne avec un placard à porte plane, une baignoire posée, une douche d'angle, un bidet, un carrelage bleu, un carrelage en pâte de verre, un mur blanc, parquet clair, un lavabo suspendu, un plan de toilette en quartz, un sol blanc et une cabine de douche à porte battante.
Inspiration pour une salle de bain principale vintage en bois clair de taille moyenne avec un placard à porte plane, une baignoire posée, une douche d'angle, un bidet, un carrelage bleu, un carrelage en pâte de verre, un mur blanc, parquet clair, un lavabo suspendu, un plan de toilette en quartz, un sol blanc et une cabine de douche à porte battante.
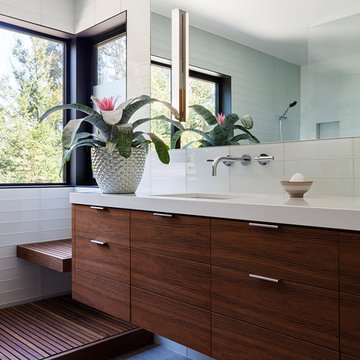
Michele Lee Willson Photography
Inspiration pour une salle de bain design en bois foncé avec un placard à porte plane, un carrelage blanc, un carrelage en pâte de verre, un lavabo encastré et un sol gris.
Inspiration pour une salle de bain design en bois foncé avec un placard à porte plane, un carrelage blanc, un carrelage en pâte de verre, un lavabo encastré et un sol gris.
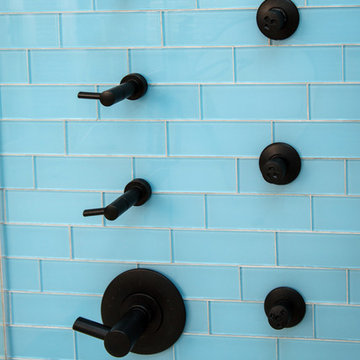
Inspiration pour une grande salle de bain principale minimaliste avec un placard à porte plane, des portes de placard marrons, une douche d'angle, WC séparés, un carrelage bleu, un carrelage en pâte de verre, un mur blanc, un sol en carrelage de céramique, un lavabo encastré, un sol beige et une cabine de douche à porte battante.

The master bathroom's outdoor shower is a natural garden escape. The natural stone tub is nestled in the tropical landscaping and complements the stone pavers on the floor. The wall mount shower head is a waterfall built into the lava rock privacy walls. A teak stool sits beside the tub for easy placement of towels and shampoos. The master bathroom opens to the outdoor shower through a full height glass door and the indoor shower's glass wall connect the two spaces seamlessly.

Maggie Hall
Cette photo montre une salle de bain chic de taille moyenne avec un combiné douche/baignoire, un carrelage en pâte de verre, un sol en marbre, un lavabo suspendu, une baignoire en alcôve, WC à poser, un carrelage bleu, un sol blanc, aucune cabine et un mur bleu.
Cette photo montre une salle de bain chic de taille moyenne avec un combiné douche/baignoire, un carrelage en pâte de verre, un sol en marbre, un lavabo suspendu, une baignoire en alcôve, WC à poser, un carrelage bleu, un sol blanc, aucune cabine et un mur bleu.
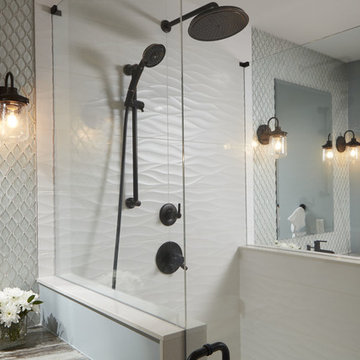
This client wanted a relaxing bathroom that brought the ocean to Waterloo, Ontario. The wavy tile in the shower, and the glass teardrop accents in the niche and behind both his & her vanities showcase the movement and sheen of the water, and the soft blue and grey colour scheme allow a warm and cozy, yet fresh feeling overall. The hexagon marble tile on the shower floor was copied behind the soaker tub to define the space, and the furniture style cabinets from Casey’s Creative Kitchens offer an authentic classic look. The oil-rubbed finishes were carried throughout for consistency, and add a true luxury to the bathroom. The client mentioned, ‘…this is an amazing shower’ – the fixtures from Delta offer flexibility and customization. Fantasy Brown granite was used, and inhibites the movement of a stream, bringing together the browns, creams, whites blues and greens. The tile floor has a sandy texture and colour, and gives the feeling of being at the beach. With the sea-inspired colour scheme, and numerous textures and patterns, this bathroom is the perfect oasis from the everyday.
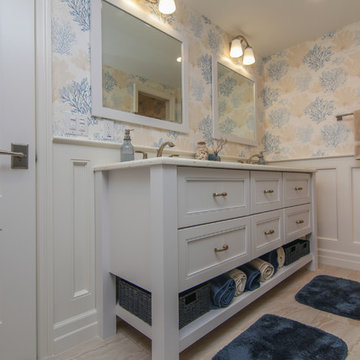
Sea fan wallpaper is soft and pretty and the glass tile in the shower is installed vertically to give the impression of falling water.
Cette image montre une petite douche en alcôve marine avec un placard avec porte à panneau encastré, des portes de placard blanches, WC à poser, un carrelage bleu, un carrelage en pâte de verre, un mur blanc, un sol en carrelage de porcelaine, un lavabo encastré et un plan de toilette en quartz modifié.
Cette image montre une petite douche en alcôve marine avec un placard avec porte à panneau encastré, des portes de placard blanches, WC à poser, un carrelage bleu, un carrelage en pâte de verre, un mur blanc, un sol en carrelage de porcelaine, un lavabo encastré et un plan de toilette en quartz modifié.
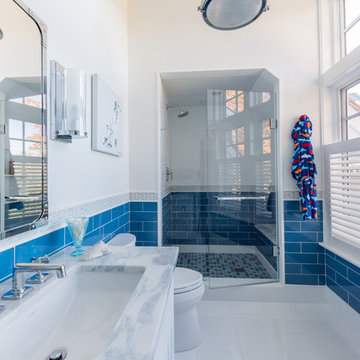
Bright blue tile adds color to a classic bathroom design.
Interior Designer: Adams Interior Design
Photo by: Daniel Contelmo Jr.
Cette photo montre une douche en alcôve chic de taille moyenne pour enfant avec un placard à porte affleurante, des portes de placard blanches, WC séparés, un carrelage bleu, un carrelage en pâte de verre, un mur blanc, un lavabo encastré, un sol en carrelage de porcelaine et un plan de toilette en marbre.
Cette photo montre une douche en alcôve chic de taille moyenne pour enfant avec un placard à porte affleurante, des portes de placard blanches, WC séparés, un carrelage bleu, un carrelage en pâte de verre, un mur blanc, un lavabo encastré, un sol en carrelage de porcelaine et un plan de toilette en marbre.
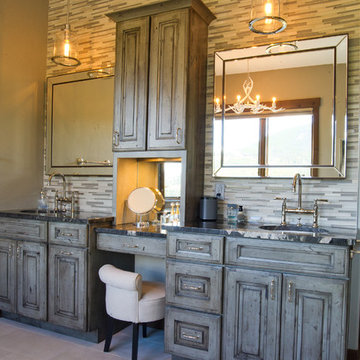
Cette image montre une salle de bain principale chalet en bois vieilli de taille moyenne avec un sol en carrelage de porcelaine, un sol beige, une baignoire indépendante, un carrelage beige, un carrelage marron, un carrelage en pâte de verre, un mur beige, un lavabo encastré, un placard avec porte à panneau surélevé, un plan de toilette en quartz et un plan de toilette noir.
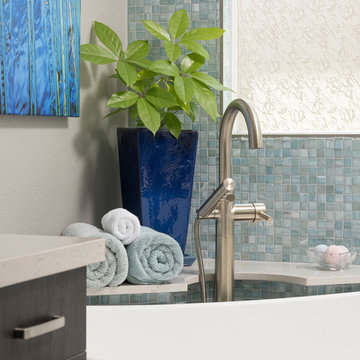
This master bathroom free-standing tub is located in the corner with beautiful mosaic tiles and modern brushed satin nickel fixtures for a spa-like and modern design. Vibrant blue hue tiles complement the space wonderfully. Scott Basile, Basile Photography
Idées déco de salles de bain avec un carrelage en pâte de verre
3