Idées déco de salles de bain avec un carrelage jaune
Trier par :
Budget
Trier par:Populaires du jour
161 - 180 sur 2 007 photos
1 sur 2

Art Gray, Art Gray Photography
Idée de décoration pour une salle de bain design en bois foncé avec un placard à porte plane, une baignoire en alcôve, un carrelage jaune, un combiné douche/baignoire, des carreaux de céramique, un mur multicolore, un sol en carrelage de terre cuite, un lavabo encastré, un plan de toilette en quartz modifié, un sol noir et aucune cabine.
Idée de décoration pour une salle de bain design en bois foncé avec un placard à porte plane, une baignoire en alcôve, un carrelage jaune, un combiné douche/baignoire, des carreaux de céramique, un mur multicolore, un sol en carrelage de terre cuite, un lavabo encastré, un plan de toilette en quartz modifié, un sol noir et aucune cabine.
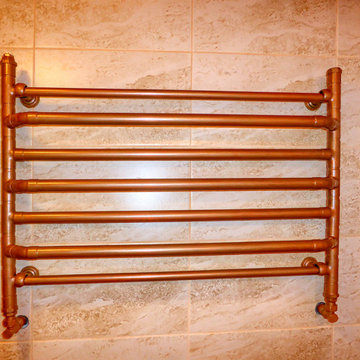
Handmade Copper Pipe Radiator
Idée de décoration pour une grande salle de bain champêtre avec une douche ouverte, un carrelage jaune, des carreaux de céramique, un lavabo de ferme, un sol jaune et une cabine de douche avec un rideau.
Idée de décoration pour une grande salle de bain champêtre avec une douche ouverte, un carrelage jaune, des carreaux de céramique, un lavabo de ferme, un sol jaune et une cabine de douche avec un rideau.
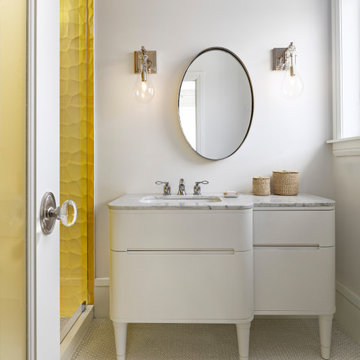
Inspiration pour une salle d'eau marine avec des portes de placard blanches, un carrelage jaune, un mur blanc, un sol en carrelage de terre cuite, un lavabo encastré, un sol blanc, un plan de toilette blanc et un placard à porte plane.
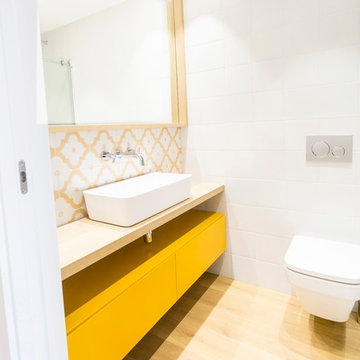
Cette photo montre une salle de bain scandinave avec des portes de placard jaunes, un mur blanc, un plan de toilette en bois, un placard à porte plane, WC suspendus, un carrelage multicolore, un carrelage blanc, un carrelage jaune, parquet clair et une vasque.

Андрей Белимов-Гущин
Idée de décoration pour une salle de bain principale et grise et jaune design avec un combiné douche/baignoire, WC suspendus, un carrelage blanc, un carrelage jaune, une vasque, un plan de toilette en bois, un sol gris, aucune cabine, un plan de toilette marron, un placard sans porte et une baignoire en alcôve.
Idée de décoration pour une salle de bain principale et grise et jaune design avec un combiné douche/baignoire, WC suspendus, un carrelage blanc, un carrelage jaune, une vasque, un plan de toilette en bois, un sol gris, aucune cabine, un plan de toilette marron, un placard sans porte et une baignoire en alcôve.
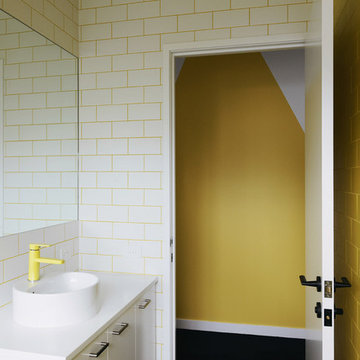
Exemple d'une salle de bain avec des portes de placard blanches, un carrelage jaune, des carreaux de céramique, un mur jaune et une vasque.
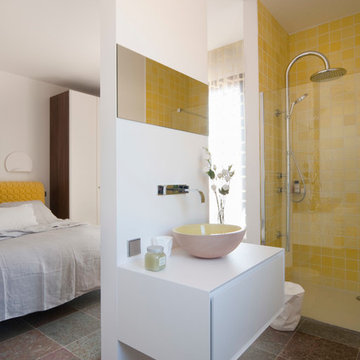
Edith Andreotta
Cette image montre une salle d'eau grise et jaune design de taille moyenne avec une douche à l'italienne, un carrelage jaune, un mur blanc et une vasque.
Cette image montre une salle d'eau grise et jaune design de taille moyenne avec une douche à l'italienne, un carrelage jaune, un mur blanc et une vasque.
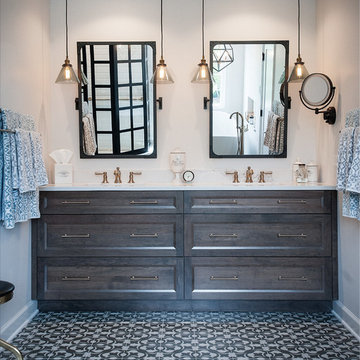
Exemple d'une salle de bain principale industrielle en bois brun de taille moyenne avec un placard à porte shaker, une baignoire indépendante, une douche d'angle, WC séparés, un carrelage jaune, un carrelage métro, un mur gris, carreaux de ciment au sol, un lavabo encastré, un plan de toilette en quartz modifié, un sol gris, une cabine de douche à porte battante et un plan de toilette blanc.

Idée de décoration pour une douche en alcôve design en bois clair de taille moyenne avec une baignoire posée, un carrelage noir, un carrelage vert, un carrelage blanc, un carrelage jaune, des carreaux en allumettes, un mur blanc, carreaux de ciment au sol, un placard à porte plane, un lavabo posé, un plan de toilette en surface solide, un sol gris, une cabine de douche à porte battante et un plan de toilette gris.
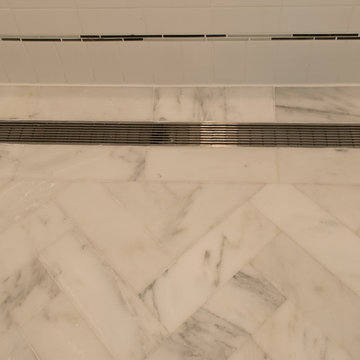
A beautiful transitional design was created by removing the range and microwave and adding a cooktop, under counter oven and hood. The microwave was relocated and an under counter microwave was incorporated into the design. These appliances were moved to balance the design and create a perfect symmetry. Additionally the small appliances, coffee maker, blender and toaster were incorporated into the pantries to keep them hidden and the tops clean. The walls were removed to create a great room concept that not only makes the kitchen a larger area but also transmits an inviting design appeal.
The master bath room had walls removed to accommodate a large double vanity. Toilet and shower was relocated to recreate a better design flow.
Products used were Miralis matte shaker white cabinetry. An exotic jumbo marble was used on the island and quartz tops throughout to keep the clean look.
The Final results of a gorgeous kitchen and bath
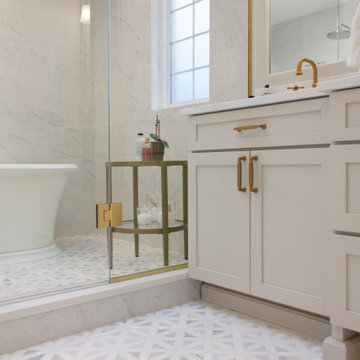
Master bathroom remodel by Advance Design Studio. This remodel features a double vanity with ample storage by Medallion Cabinetry, a wet room with a freestanding tub and rain shower, and a private toilet room.
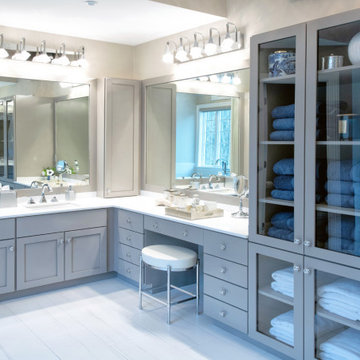
Gorgeous modern bathroom renovation. Custom gray cabinets and vanities. Freestanding tub, frameless glass shower doors, chrome bathroom fixtures, crystal and chrome bathroom wall sconces, toilet room, porcelain floor and shower tiles. Gray and white bathroom color scheme.
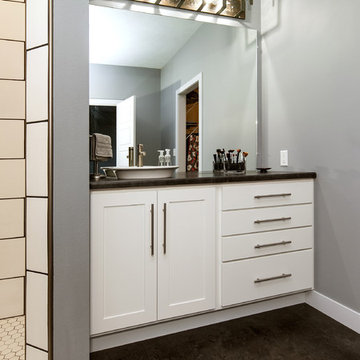
Aménagement d'une salle de bain moderne de taille moyenne avec un placard à porte shaker, des portes de placard blanches, un carrelage jaune, des carreaux de céramique, un mur gris, sol en béton ciré, une vasque, un plan de toilette en béton, un sol gris et aucune cabine.
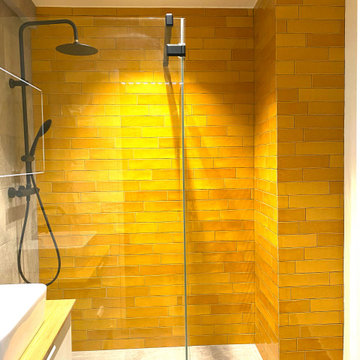
Aménagement d'une petite salle d'eau grise et jaune contemporaine avec des portes de placard blanches, une douche à l'italienne, un carrelage jaune, carrelage mural, un mur blanc, un sol en carrelage de céramique, un lavabo posé, un plan de toilette en bois, un sol gris, un plan de toilette marron et meuble simple vasque.

This exciting ‘whole house’ project began when a couple contacted us while house shopping. They found a 1980s contemporary colonial in Delafield with a great wooded lot on Nagawicka Lake. The kitchen and bathrooms were outdated but it had plenty of space and potential.
We toured the home, learned about their design style and dream for the new space. The goal of this project was to create a contemporary space that was interesting and unique. Above all, they wanted a home where they could entertain and make a future.
At first, the couple thought they wanted to remodel only the kitchen and master suite. But after seeing Kowalske Kitchen & Bath’s design for transforming the entire house, they wanted to remodel it all. The couple purchased the home and hired us as the design-build-remodel contractor.
First Floor Remodel
The biggest transformation of this home is the first floor. The original entry was dark and closed off. By removing the dining room walls, we opened up the space for a grand entry into the kitchen and dining room. The open-concept kitchen features a large navy island, blue subway tile backsplash, bamboo wood shelves and fun lighting.
On the first floor, we also turned a bathroom/sauna into a full bathroom and powder room. We were excited to give them a ‘wow’ powder room with a yellow penny tile wall, floating bamboo vanity and chic geometric cement tile floor.
Second Floor Remodel
The second floor remodel included a fireplace landing area, master suite, and turning an open loft area into a bedroom and bathroom.
In the master suite, we removed a large whirlpool tub and reconfigured the bathroom/closet space. For a clean and classic look, the couple chose a black and white color pallet. We used subway tile on the walls in the large walk-in shower, a glass door with matte black finish, hexagon tile on the floor, a black vanity and quartz counters.
Flooring, trim and doors were updated throughout the home for a cohesive look.
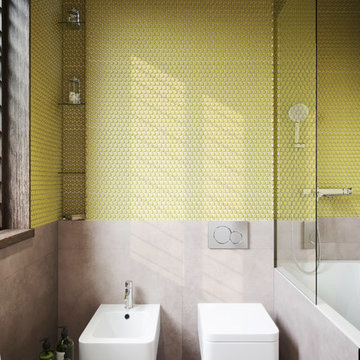
Idées déco pour une salle de bain grise et jaune contemporaine de taille moyenne avec un combiné douche/baignoire, un sol en carrelage de porcelaine, un sol gris, un bidet, un carrelage jaune et mosaïque.
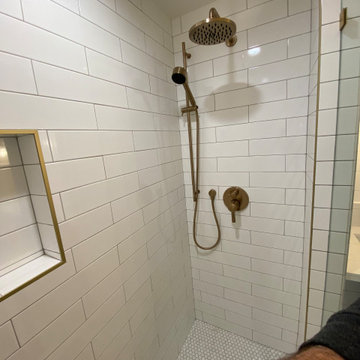
Complete Bathroom remodel. Demo'd existing bathroom, then update all the rough plumbi and electrical. The shower walls and bathroom floors were floated.
The vanity is semi custom and the counter is a prefab quartz.
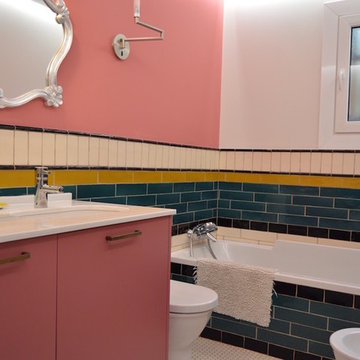
Réalisation d'une salle de bain tradition de taille moyenne avec un placard à porte plane, une baignoire posée, un combiné douche/baignoire, WC séparés, un carrelage beige, un carrelage rose, un carrelage blanc, un carrelage jaune, un mur rose, un sol en carrelage de terre cuite, un lavabo encastré, un plan de toilette en surface solide, un sol blanc, une cabine de douche avec un rideau et un plan de toilette blanc.

Les sanitaires ont été remplacés, ils étaient noirs auparavant (baignoire, lavabo, meuble et WC). Les peintures ont été refaites (blanc à la place de jaune).
seul le carrelage n'a pas été changé pour des questions de budget, mais avec le blanc dominant, l'ensemble est nettement plus "propre" qu'avant.
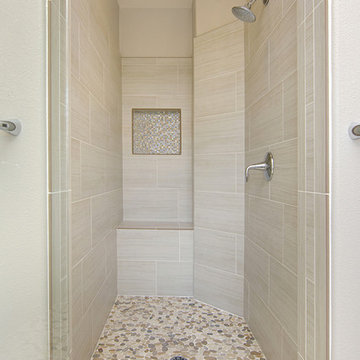
This beautiful master shower was renovated with Venetian pebble tile flooring and beautiful mosaic tile niche to stand out in this neutral and calming shower. The glass shower door and Island White tile walls make this bathroom design a relaxing start and end to every day! Photos by Preview First
Idées déco de salles de bain avec un carrelage jaune
9