Idées déco de salles de bain avec un lavabo de ferme
Trier par :
Budget
Trier par:Populaires du jour
141 - 160 sur 18 393 photos
1 sur 2
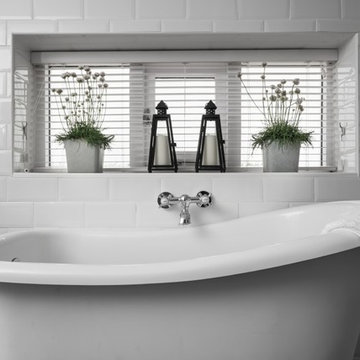
Aménagement d'une salle de bain principale campagne de taille moyenne avec une baignoire indépendante, une douche ouverte, un carrelage blanc, des carreaux de céramique, un mur blanc, un sol en ardoise, un lavabo de ferme, un sol gris et aucune cabine.
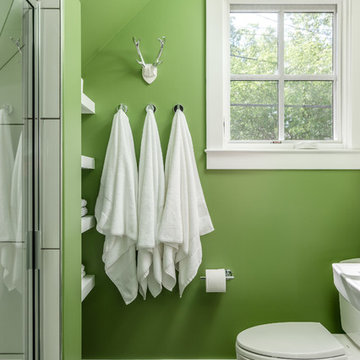
Small bathroom in apartment above detached garage. Angled/slope ceiling follows roof line.
studiⓞbuell, Photography
Inspiration pour une petite douche en alcôve design avec un carrelage blanc, des carreaux de porcelaine, un mur vert, un sol en carrelage de porcelaine, un sol gris, une cabine de douche à porte battante et un lavabo de ferme.
Inspiration pour une petite douche en alcôve design avec un carrelage blanc, des carreaux de porcelaine, un mur vert, un sol en carrelage de porcelaine, un sol gris, une cabine de douche à porte battante et un lavabo de ferme.
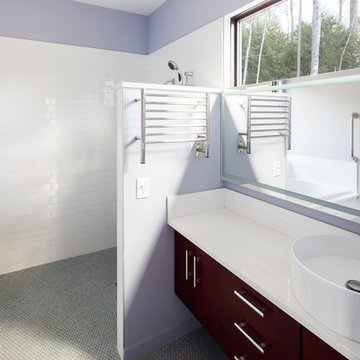
© Keith Isaacs Photo
Aménagement d'une petite salle de bain principale contemporaine en bois foncé avec un placard à porte plane, un bain japonais, une douche à l'italienne, un bidet, un carrelage blanc, un carrelage métro, un mur violet, un sol en carrelage de céramique, un lavabo de ferme, un plan de toilette en surface solide, un sol gris et aucune cabine.
Aménagement d'une petite salle de bain principale contemporaine en bois foncé avec un placard à porte plane, un bain japonais, une douche à l'italienne, un bidet, un carrelage blanc, un carrelage métro, un mur violet, un sol en carrelage de céramique, un lavabo de ferme, un plan de toilette en surface solide, un sol gris et aucune cabine.
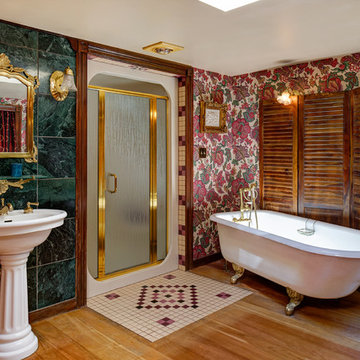
Exemple d'une douche en alcôve principale victorienne avec une baignoire sur pieds, un carrelage vert, un mur multicolore, un sol en bois brun, un lavabo de ferme et une cabine de douche à porte battante.
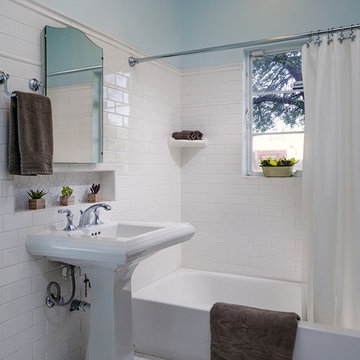
Kurt Munger
Cette image montre une salle de bain traditionnelle de taille moyenne pour enfant avec un combiné douche/baignoire, un carrelage blanc, des carreaux de porcelaine, un mur bleu et un lavabo de ferme.
Cette image montre une salle de bain traditionnelle de taille moyenne pour enfant avec un combiné douche/baignoire, un carrelage blanc, des carreaux de porcelaine, un mur bleu et un lavabo de ferme.
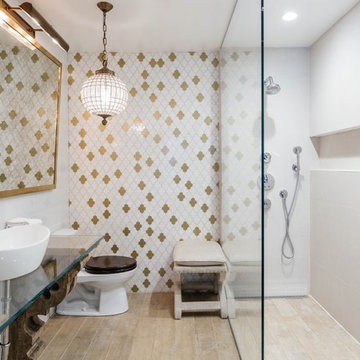
FINAL DESIGN
Inspiration pour une salle de bain principale bohème en bois brun de taille moyenne avec un placard en trompe-l'oeil, une douche ouverte, WC à poser, un carrelage beige, un mur blanc, un sol en carrelage de céramique, un lavabo de ferme et un plan de toilette en verre.
Inspiration pour une salle de bain principale bohème en bois brun de taille moyenne avec un placard en trompe-l'oeil, une douche ouverte, WC à poser, un carrelage beige, un mur blanc, un sol en carrelage de céramique, un lavabo de ferme et un plan de toilette en verre.
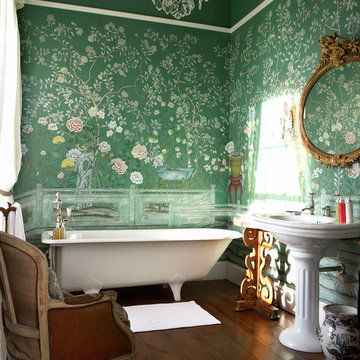
Exemple d'une salle de bain principale chic de taille moyenne avec une baignoire indépendante, un mur vert, parquet foncé et un lavabo de ferme.

The "before" of this project was an all-out turquoise, 80's style bathroom that was cramped and needed a lot of help. The client wanted a clean, calming bathroom that made full use of the limited space. The apartment was in a prewar building, so we sought to preserve the building's rich history while creating a sleek and modern design.
To open up the space, we switched out an old tub and replaced it with a claw foot tub, then took out the vanity and put in a pedestal sink, making up for the lost storage with a medicine cabinet. Marble subway tiles, brass details, and contrasting black floor tiles add to the industrial charm, creating a chic but clean palette.
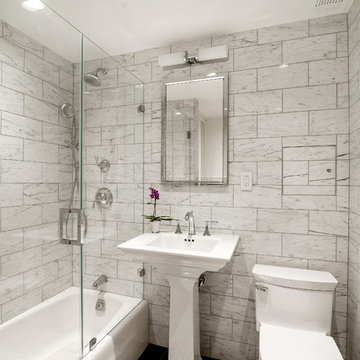
Photo of a traditional bathroom in New York City
Photo: Elizabeth Dooley
Cette image montre une petite salle de bain traditionnelle avec une baignoire en alcôve, WC à poser, un carrelage gris, un carrelage de pierre, un mur gris et un lavabo de ferme.
Cette image montre une petite salle de bain traditionnelle avec une baignoire en alcôve, WC à poser, un carrelage gris, un carrelage de pierre, un mur gris et un lavabo de ferme.
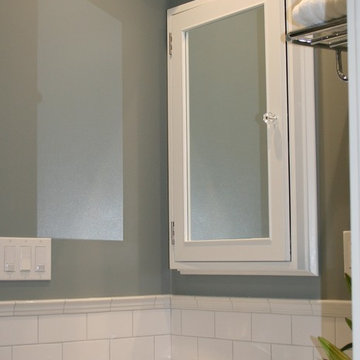
Custom Spaces
Aménagement d'une petite salle d'eau classique en bois foncé avec un lavabo de ferme, un placard à porte shaker, un plan de toilette en marbre, une douche d'angle, WC séparés, un carrelage blanc, des carreaux de céramique, un mur gris et un sol en marbre.
Aménagement d'une petite salle d'eau classique en bois foncé avec un lavabo de ferme, un placard à porte shaker, un plan de toilette en marbre, une douche d'angle, WC séparés, un carrelage blanc, des carreaux de céramique, un mur gris et un sol en marbre.
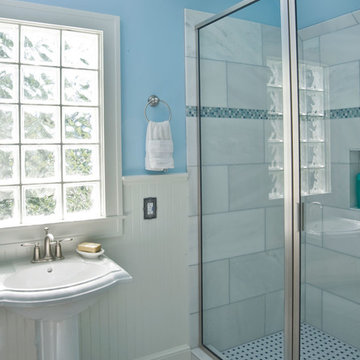
www.terrygreene.com
Idée de décoration pour une salle de bain tradition avec un lavabo de ferme, un carrelage blanc, des carreaux de céramique, un mur bleu et un sol en carrelage de céramique.
Idée de décoration pour une salle de bain tradition avec un lavabo de ferme, un carrelage blanc, des carreaux de céramique, un mur bleu et un sol en carrelage de céramique.
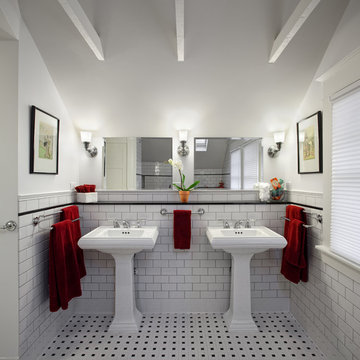
Aménagement d'une salle de bain principale classique de taille moyenne avec un lavabo de ferme, des portes de placard blanches, un plan de toilette en granite, une douche double, un carrelage blanc, des carreaux de céramique, un mur blanc et un sol en carrelage de céramique.

This small guest bathroom was remodeled with the intent to create a modern atmosphere. Floating vanity and a floating toilet complement the modern bathroom feel. With a touch of color on the vanity backsplash adds to the design of the shower tiling. www.remodelworks.com
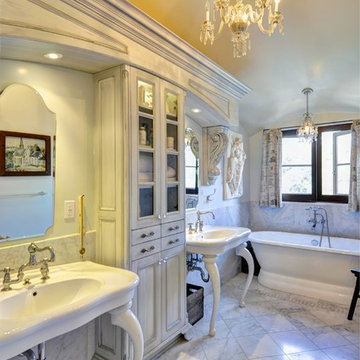
Inspiration pour une salle de bain chalet en bois vieilli avec un lavabo de ferme, un placard avec porte à panneau encastré, une baignoire indépendante, une douche double, WC à poser, un carrelage gris et un carrelage de pierre.
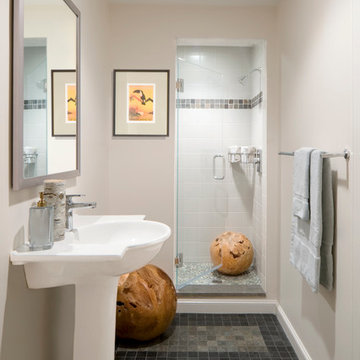
Chrisicos Interiors John Horner Photography
A variety of bathroom styles for everyone
Bringing the outdoors into your guest bathroom
Published in the Boston Globe Magazine
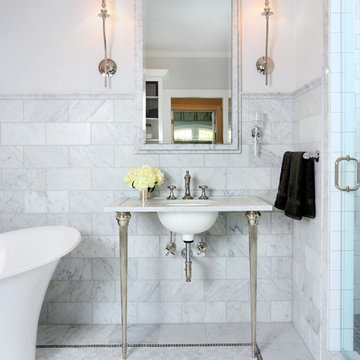
The sconce lighting in the master bathroom provides the ambient lighting the bathroom needed for the spa-like aesthetic it achieves.
Aménagement d'une grande salle de bain principale classique avec un lavabo de ferme, une baignoire indépendante, une douche d'angle, un carrelage gris, un carrelage de pierre et un mur gris.
Aménagement d'une grande salle de bain principale classique avec un lavabo de ferme, une baignoire indépendante, une douche d'angle, un carrelage gris, un carrelage de pierre et un mur gris.
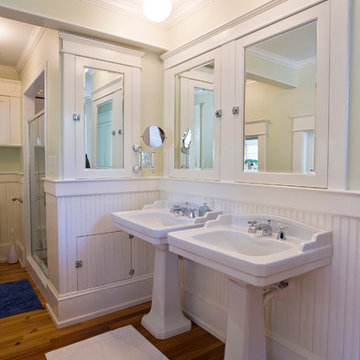
Christopher Ciccone
Inspiration pour une salle de bain traditionnelle avec un lavabo de ferme.
Inspiration pour une salle de bain traditionnelle avec un lavabo de ferme.
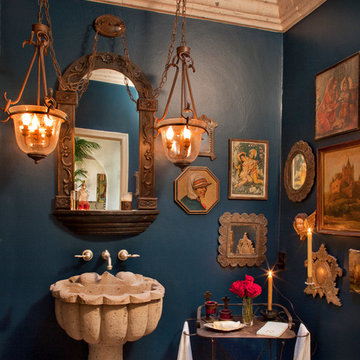
Powder Room
Inspiration pour une salle de bain méditerranéenne avec un lavabo de ferme et un mur bleu.
Inspiration pour une salle de bain méditerranéenne avec un lavabo de ferme et un mur bleu.
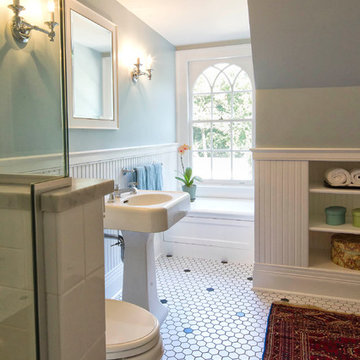
Existing window in second floor bathroom with new built-in shelving and window seat. Vintage pedestal sink. Ceramic mosaic hexagonal floor tile in black-and-white.
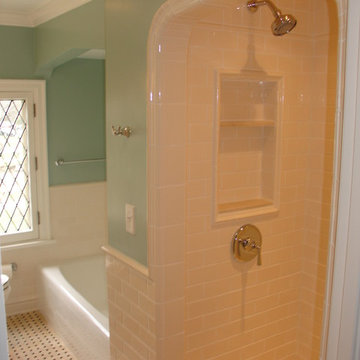
This bathroom is in a traditional home with great character in the woodwork, paneling and materials. The homeowners desired an interior finish and fixture upgrade to the room, without losing the character of the quaint space. The wall tile is Pratt and Larson with a special glaze and floor tile is a custom created stone mosaic with black polished marble and honed creme marfil. The paint selection plays off the softer blue hues of the surrounding bedrooms and gives the 'spa' effect the homeowners wanted.
Idées déco de salles de bain avec un lavabo de ferme
8