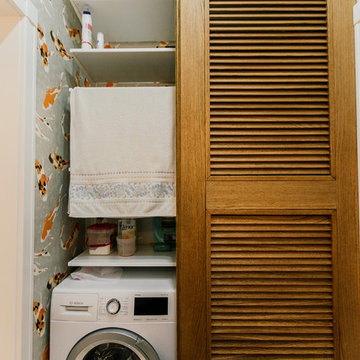Idées déco de salles de bain avec un placard à porte persienne
Trier par :
Budget
Trier par:Populaires du jour
61 - 80 sur 2 692 photos
1 sur 2
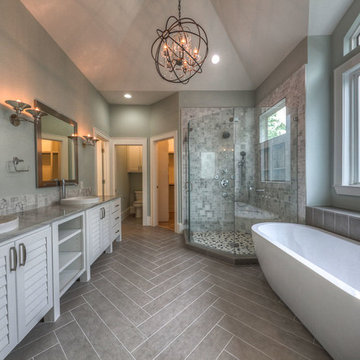
Exemple d'une grande salle de bain principale chic avec un placard à porte persienne, des portes de placard blanches, une baignoire indépendante, une douche d'angle, un carrelage blanc, du carrelage en marbre, un mur gris, sol en stratifié, un lavabo posé, un plan de toilette en quartz modifié, un sol marron et une cabine de douche à porte battante.

Home built by JMA (Jim Murphy and Associates); designed by Howard Backen, Backen Gillam & Kroeger Architects. Interior design by Jennifer Robin Interiors. Photo credit: Tim Maloney, Technical Imagery Studios.
This warm and inviting residence, designed in the California Wine Country farmhouse vernacular, for which the architectural firm is known, features an underground wine cellar with adjoining tasting room. The home’s expansive, central great room opens to the outdoors with two large lift-n-slide doors: one opening to a large screen porch with its spectacular view, the other to a cozy flagstone patio with fireplace. Lift-n-slide doors are also found in the master bedroom, the main house’s guest room, the guest house and the pool house.
A number of materials were chosen to lend an old farm house ambience: corrugated steel roofing, rustic stonework, long, wide flooring planks made from recycled hickory, and the home’s color palette itself.
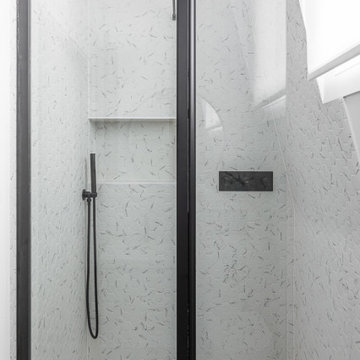
Aménagement d'une petite salle de bain grise et blanche classique avec un placard à porte persienne, des portes de placard blanches, WC suspendus, un carrelage gris, du carrelage en marbre, un mur gris, un sol en carrelage de porcelaine, un lavabo intégré, un sol gris, une cabine de douche à porte battante, meuble simple vasque et meuble-lavabo suspendu.
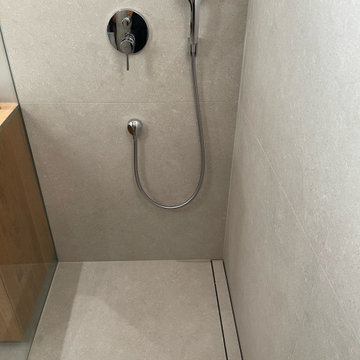
Cette image montre une salle d'eau design de taille moyenne avec un placard à porte persienne, des portes de placard marrons, une douche à l'italienne, un carrelage gris, un mur gris, sol en béton ciré, une vasque, un plan de toilette en bois, un sol gris, aucune cabine, un plan de toilette marron, meuble simple vasque et meuble-lavabo suspendu.
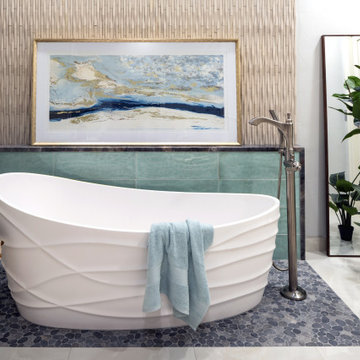
Little did our homeowner know how much his inspiration for his master bathroom renovation might mean to him after the year of Covid 2020. Living in a land-locked state meant a lot of travel to partake in his love of scuba diving throughout the world. When thinking about remodeling his bath, it was only natural for him to want to bring one of his favorite island diving spots home. We were asked to create an elegant bathroom that captured the elements of the Caribbean with some of the colors and textures of the sand and the sea.
The pallet fell into place with the sourcing of a natural quartzite slab for the countertop that included aqua and deep navy blues accented by coral and sand colors. Floating vanities in a sandy, bleached wood with an accent of louvered shutter doors give the space an open airy feeling. A sculpted tub with a wave pattern was set atop a bed of pebble stone and beneath a wall of bamboo stone tile. A tub ledge provides access for products.
The large format floor and shower tile (24 x 48) we specified brings to mind the trademark creamy white sand-swept swirls of Caribbean beaches. The walk-in curbless shower boasts three shower heads with a rain head, standard shower head, and a handheld wand near the bench toped in natural quartzite. Pebble stone finishes the floor off with an authentic nod to the beaches for the feet.
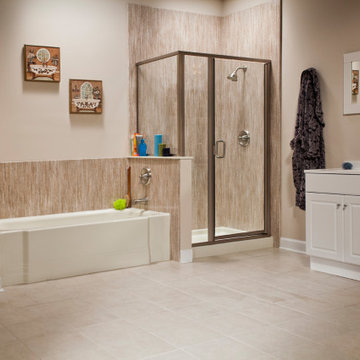
Réalisation d'une douche en alcôve principale tradition avec un placard à porte persienne, des portes de placard blanches, une baignoire en alcôve, un carrelage beige, un carrelage de pierre, un mur beige, un lavabo intégré, une cabine de douche à porte battante et un plan de toilette blanc.
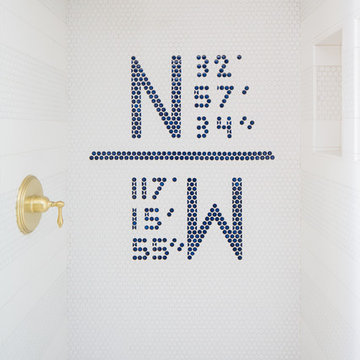
Ryan Garvin
Idées déco pour une douche en alcôve classique avec un placard à porte persienne, des portes de placard blanches, une plaque de galets, un mur bleu, un plan de toilette en marbre et une cabine de douche à porte battante.
Idées déco pour une douche en alcôve classique avec un placard à porte persienne, des portes de placard blanches, une plaque de galets, un mur bleu, un plan de toilette en marbre et une cabine de douche à porte battante.
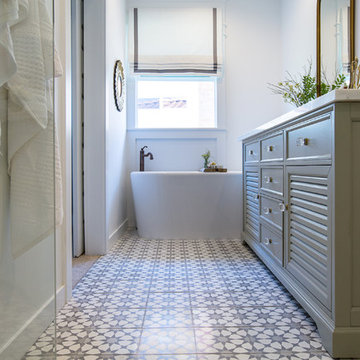
Amy Williams
Exemple d'une douche en alcôve principale nature de taille moyenne avec un placard à porte persienne, des portes de placard grises, une baignoire indépendante, WC à poser, un carrelage blanc, des carreaux de céramique, un mur blanc, carreaux de ciment au sol, un lavabo encastré, un plan de toilette en marbre, un sol gris et une cabine de douche à porte battante.
Exemple d'une douche en alcôve principale nature de taille moyenne avec un placard à porte persienne, des portes de placard grises, une baignoire indépendante, WC à poser, un carrelage blanc, des carreaux de céramique, un mur blanc, carreaux de ciment au sol, un lavabo encastré, un plan de toilette en marbre, un sol gris et une cabine de douche à porte battante.
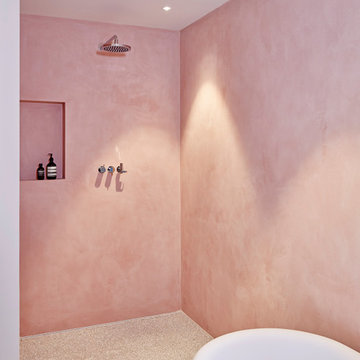
Masterbad mit freistehender Badewanne und offener Dusche. Wände mit mineralischer Beschichtung.
Aménagement d'une grande salle d'eau contemporaine avec un placard à porte persienne, des portes de placard blanches, une baignoire indépendante, une douche à l'italienne, WC suspendus, un mur rose, un sol en terrazzo, une vasque, un plan de toilette en bois, un sol gris, aucune cabine et un plan de toilette noir.
Aménagement d'une grande salle d'eau contemporaine avec un placard à porte persienne, des portes de placard blanches, une baignoire indépendante, une douche à l'italienne, WC suspendus, un mur rose, un sol en terrazzo, une vasque, un plan de toilette en bois, un sol gris, aucune cabine et un plan de toilette noir.
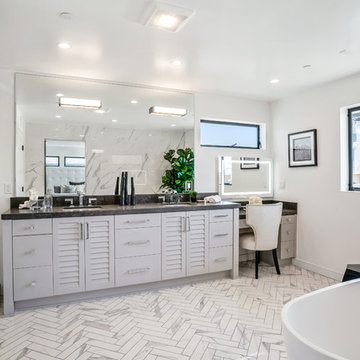
Cette photo montre une douche en alcôve principale chic avec un placard à porte persienne, des portes de placard blanches, une baignoire indépendante, un carrelage blanc, un mur blanc, un lavabo encastré, un sol blanc, une cabine de douche à porte battante et un plan de toilette gris.
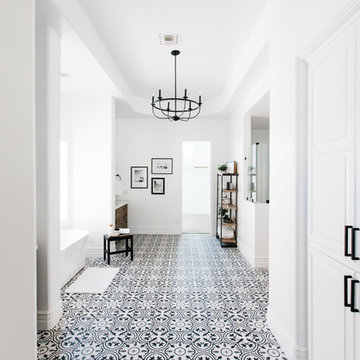
Master Bathroom with Black and White Patterned Tile, White Walls, White Subway Tile, Matte Black Plumbing Fixtures, Black Lighting
Réalisation d'une salle de bain tradition en bois brun avec une baignoire indépendante, une douche double, un carrelage blanc, des carreaux de céramique, un mur blanc, un sol en carrelage de porcelaine, un lavabo encastré, un plan de toilette en quartz modifié, aucune cabine, un plan de toilette blanc et un placard à porte persienne.
Réalisation d'une salle de bain tradition en bois brun avec une baignoire indépendante, une douche double, un carrelage blanc, des carreaux de céramique, un mur blanc, un sol en carrelage de porcelaine, un lavabo encastré, un plan de toilette en quartz modifié, aucune cabine, un plan de toilette blanc et un placard à porte persienne.
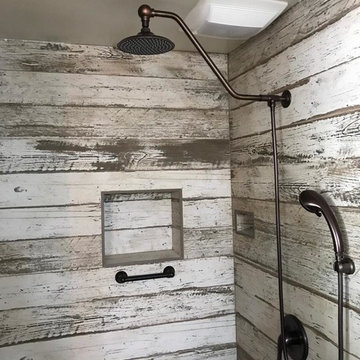
In the Rustic wood shower you can see we added flush mount lighting, Custom shower niches and Dark Bronze shower head with matching sprayer.
Aménagement d'une salle de bain principale montagne en bois vieilli de taille moyenne avec un placard à porte persienne, une douche ouverte, WC à poser, un mur blanc, un lavabo intégré, un plan de toilette en bois, un sol blanc, aucune cabine, un plan de toilette jaune, un carrelage multicolore et sol en béton ciré.
Aménagement d'une salle de bain principale montagne en bois vieilli de taille moyenne avec un placard à porte persienne, une douche ouverte, WC à poser, un mur blanc, un lavabo intégré, un plan de toilette en bois, un sol blanc, aucune cabine, un plan de toilette jaune, un carrelage multicolore et sol en béton ciré.
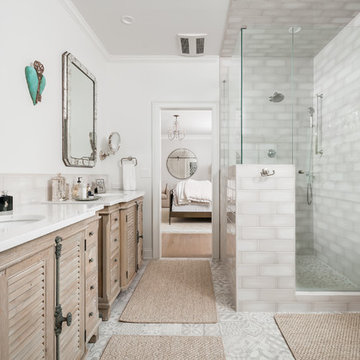
Anastasia Alkema Photography
Cette image montre une grande salle de bain principale rustique en bois clair avec un placard à porte persienne, une douche d'angle, un carrelage beige, un mur blanc, un lavabo encastré, un sol gris, une cabine de douche à porte battante et un plan de toilette blanc.
Cette image montre une grande salle de bain principale rustique en bois clair avec un placard à porte persienne, une douche d'angle, un carrelage beige, un mur blanc, un lavabo encastré, un sol gris, une cabine de douche à porte battante et un plan de toilette blanc.
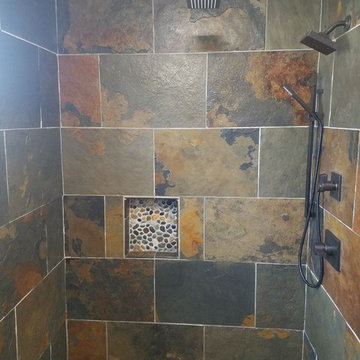
Cette image montre une petite salle d'eau chalet en bois clair avec un placard à porte persienne, une douche à l'italienne, un bidet, un carrelage multicolore, du carrelage en ardoise, un mur beige, un sol en ardoise, une vasque, un plan de toilette en bois, un sol multicolore et aucune cabine.
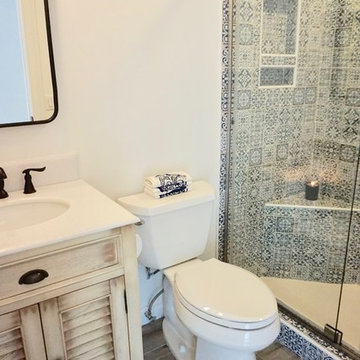
Idées déco pour une petite salle de bain bord de mer avec un placard à porte persienne, des portes de placard beiges, WC séparés, un carrelage bleu, des carreaux de céramique, un mur blanc, un sol en carrelage de porcelaine, un lavabo encastré, un plan de toilette en quartz modifié, un sol marron, une cabine de douche à porte battante et un plan de toilette blanc.
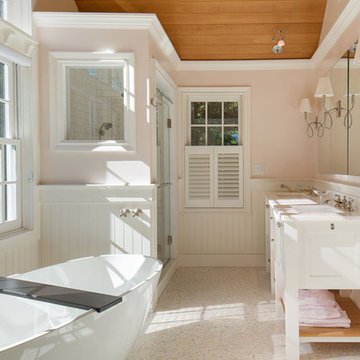
Réalisation d'une douche en alcôve principale de taille moyenne avec un lavabo intégré, un placard à porte persienne, des portes de placard blanches, un plan de toilette en marbre, une baignoire indépendante, un carrelage blanc, une plaque de galets, un mur blanc et un sol en galet.

Project Description:
Step into the embrace of nature with our latest bathroom design, "Jungle Retreat." This expansive bathroom is a harmonious fusion of luxury, functionality, and natural elements inspired by the lush greenery of the jungle.
Bespoke His and Hers Black Marble Porcelain Basins:
The focal point of the space is a his & hers bespoke black marble porcelain basin atop a 160cm double drawer basin unit crafted in Italy. The real wood veneer with fluted detailing adds a touch of sophistication and organic charm to the design.
Brushed Brass Wall-Mounted Basin Mixers:
Wall-mounted basin mixers in brushed brass with scrolled detailing on the handles provide a luxurious touch, creating a visual link to the inspiration drawn from the jungle. The juxtaposition of black marble and brushed brass adds a layer of opulence.
Jungle and Nature Inspiration:
The design draws inspiration from the jungle and nature, incorporating greens, wood elements, and stone components. The overall palette reflects the serenity and vibrancy found in natural surroundings.
Spacious Walk-In Shower:
A generously sized walk-in shower is a centrepiece, featuring tiled flooring and a rain shower. The design includes niches for toiletry storage, ensuring a clutter-free environment and adding functionality to the space.
Floating Toilet and Basin Unit:
Both the toilet and basin unit float above the floor, contributing to the contemporary and open feel of the bathroom. This design choice enhances the sense of space and allows for easy maintenance.
Natural Light and Large Window:
A large window allows ample natural light to flood the space, creating a bright and airy atmosphere. The connection with the outdoors brings an additional layer of tranquillity to the design.
Concrete Pattern Tiles in Green Tone:
Wall and floor tiles feature a concrete pattern in a calming green tone, echoing the lush foliage of the jungle. This choice not only adds visual interest but also contributes to the overall theme of nature.
Linear Wood Feature Tile Panel:
A linear wood feature tile panel, offset behind the basin unit, creates a cohesive and matching look. This detail complements the fluted front of the basin unit, harmonizing with the overall design.
"Jungle Retreat" is a testament to the seamless integration of luxury and nature, where bespoke craftsmanship meets organic inspiration. This bathroom invites you to unwind in a space that transcends the ordinary, offering a tranquil retreat within the comforts of your home.
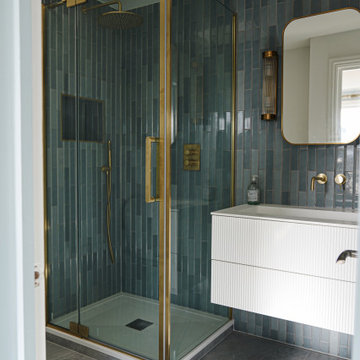
Inspiration pour une salle de bain principale de taille moyenne avec un placard à porte persienne, des portes de placard blanches, une douche d'angle, un mur bleu, un sol en carrelage de porcelaine, un lavabo suspendu, un sol gris, une cabine de douche à porte battante, meuble-lavabo suspendu, un plafond décaissé et un mur en parement de brique.
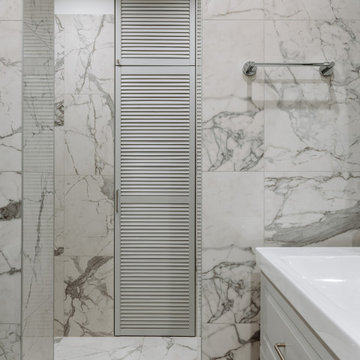
Idées déco pour une salle de bain rétro de taille moyenne avec un placard à porte persienne, des portes de placard grises, un carrelage blanc, des carreaux de porcelaine, un sol en carrelage de porcelaine et un sol blanc.
Idées déco de salles de bain avec un placard à porte persienne
4
