Idées déco de salles de bain avec un placard à porte persienne
Trier par :
Budget
Trier par:Populaires du jour
121 - 140 sur 2 692 photos
1 sur 2

The colour palette of pastel pistachio has the ability to create a sense of cleanliness without been clinical, creating a relaxing feel. Adding a stunning shade of sage green to this vanity helps create a clean and refreshing space before a busy start to the day. The gorgeous white Kit Kat tiles add versatility of pattern and texture, making a stalemate in this beautiful renovation.
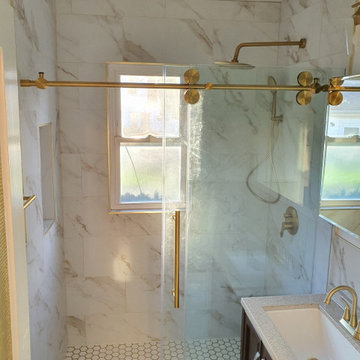
Tiny bathroom remodeled.
Idée de décoration pour une petite douche en alcôve minimaliste en bois foncé avec un placard à porte persienne, WC séparés, un carrelage beige, des carreaux de porcelaine, un mur beige, un sol en carrelage de céramique, un lavabo intégré, un plan de toilette en granite, un sol beige, une cabine de douche à porte coulissante, un plan de toilette beige, meuble simple vasque et meuble-lavabo sur pied.
Idée de décoration pour une petite douche en alcôve minimaliste en bois foncé avec un placard à porte persienne, WC séparés, un carrelage beige, des carreaux de porcelaine, un mur beige, un sol en carrelage de céramique, un lavabo intégré, un plan de toilette en granite, un sol beige, une cabine de douche à porte coulissante, un plan de toilette beige, meuble simple vasque et meuble-lavabo sur pied.
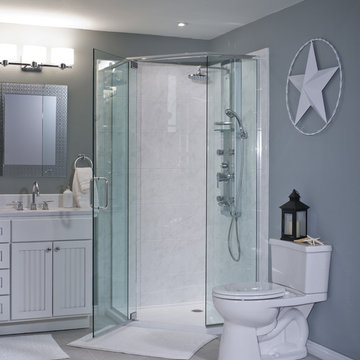
Chrome Framed Glass Shower with Spa Shower System
Réalisation d'une salle d'eau minimaliste de taille moyenne avec un placard à porte persienne, des portes de placard blanches, une douche d'angle, WC séparés, un carrelage blanc, des carreaux de céramique, un mur gris, un sol en carrelage de céramique, un lavabo encastré et un plan de toilette en stratifié.
Réalisation d'une salle d'eau minimaliste de taille moyenne avec un placard à porte persienne, des portes de placard blanches, une douche d'angle, WC séparés, un carrelage blanc, des carreaux de céramique, un mur gris, un sol en carrelage de céramique, un lavabo encastré et un plan de toilette en stratifié.
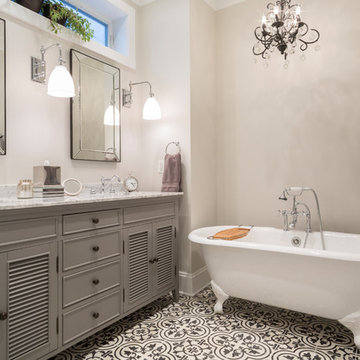
Pretty details and patterns create delightful texture in this bathroom
Idée de décoration pour une salle de bain principale tradition de taille moyenne avec des portes de placard grises, une baignoire sur pieds, un mur gris, carreaux de ciment au sol, un lavabo encastré, un plan de toilette en marbre, un sol multicolore, un placard à porte persienne, un plan de toilette gris et du carrelage bicolore.
Idée de décoration pour une salle de bain principale tradition de taille moyenne avec des portes de placard grises, une baignoire sur pieds, un mur gris, carreaux de ciment au sol, un lavabo encastré, un plan de toilette en marbre, un sol multicolore, un placard à porte persienne, un plan de toilette gris et du carrelage bicolore.
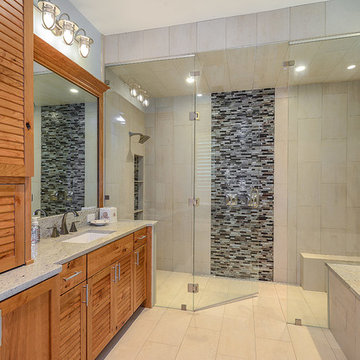
The shower has a louver glass panel above the door, this is to let the steam from the steamer to escape and be removed from the house with the exhaust fans in the room. This room was designed with the intentions of creating a nice transitional coastal feel.
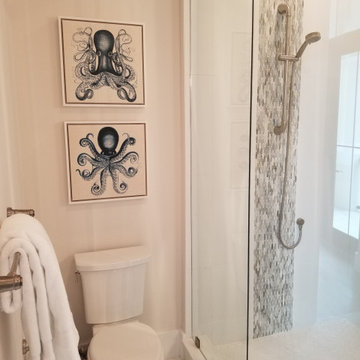
Idée de décoration pour une douche en alcôve tradition de taille moyenne pour enfant avec un placard à porte persienne, des portes de placard bleues, WC séparés, un carrelage blanc, des carreaux de porcelaine, un mur beige, un sol en carrelage de porcelaine, un lavabo encastré, un plan de toilette en quartz modifié, un sol blanc, une cabine de douche à porte battante et un plan de toilette blanc.
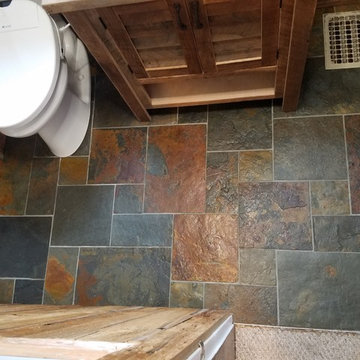
Aménagement d'une petite salle d'eau montagne en bois clair avec un placard à porte persienne, une douche à l'italienne, un bidet, un carrelage multicolore, du carrelage en ardoise, un mur beige, un sol en ardoise, une vasque, un plan de toilette en bois, un sol multicolore et aucune cabine.
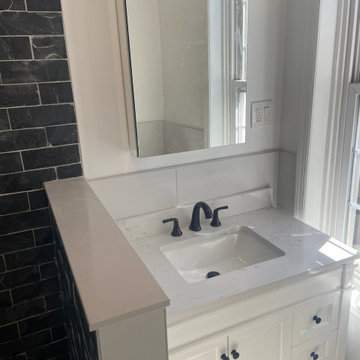
Beautiful variation of black-and-white design implemented for this small bathroom. Snow-white vanity with robust black handles and faucet, marble counter, full-function medicine cabinet, industrial charmed light fixture above the vanity.

Little did our homeowner know how much his inspiration for his master bathroom renovation might mean to him after the year of Covid 2020. Living in a land-locked state meant a lot of travel to partake in his love of scuba diving throughout the world. When thinking about remodeling his bath, it was only natural for him to want to bring one of his favorite island diving spots home. We were asked to create an elegant bathroom that captured the elements of the Caribbean with some of the colors and textures of the sand and the sea.
The pallet fell into place with the sourcing of a natural quartzite slab for the countertop that included aqua and deep navy blues accented by coral and sand colors. Floating vanities in a sandy, bleached wood with an accent of louvered shutter doors give the space an open airy feeling. A sculpted tub with a wave pattern was set atop a bed of pebble stone and beneath a wall of bamboo stone tile. A tub ledge provides access for products.
The large format floor and shower tile (24 x 48) we specified brings to mind the trademark creamy white sand-swept swirls of Caribbean beaches. The walk-in curbless shower boasts three shower heads with a rain head, standard shower head, and a handheld wand near the bench toped in natural quartzite. Pebble stone finishes the floor off with an authentic nod to the beaches for the feet.
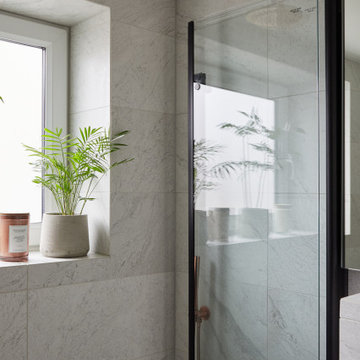
Cette image montre une petite salle de bain grise et noire minimaliste pour enfant avec un placard à porte persienne, des portes de placard grises, une baignoire en alcôve, un combiné douche/baignoire, WC suspendus, un carrelage gris, des carreaux de porcelaine, un mur gris, un sol en carrelage de porcelaine, un lavabo intégré, un sol gris, une cabine de douche à porte battante, meuble simple vasque et meuble-lavabo suspendu.

This casita was completely renovated from floor to ceiling in preparation of Airbnb short term romantic getaways. The color palette of teal green, blue and white was brought to life with curated antiques that were stripped of their dark stain colors, collected fine linens, fine plaster wall finishes, authentic Turkish rugs, antique and custom light fixtures, original oil paintings and moorish chevron tile and Moroccan pattern choices.
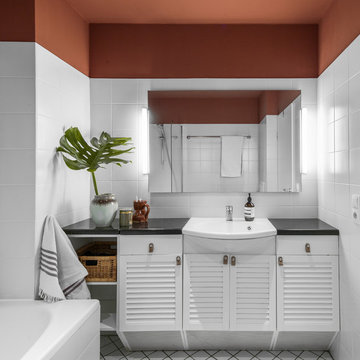
Idées déco pour une salle d'eau contemporaine avec un mur rouge, un plan de toilette en granite, un plan de toilette noir, un placard à porte persienne, des portes de placard blanches, une baignoire posée, un carrelage blanc, des carreaux de porcelaine, une vasque et un sol blanc.
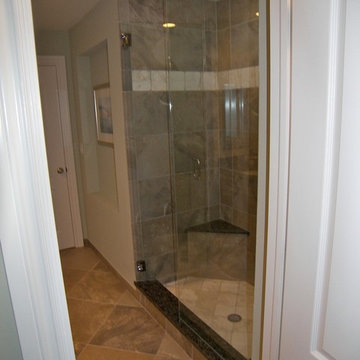
Réalisation d'une salle de bain tradition de taille moyenne avec un placard à porte persienne, des portes de placard beiges, une baignoire encastrée, un carrelage de pierre, un mur bleu, un sol en carrelage de porcelaine, un lavabo encastré et un plan de toilette en granite.
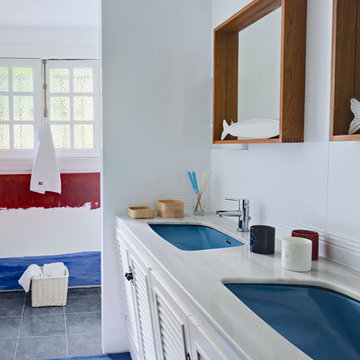
MASFOTOGENICA by CARLOS YAGÜE //
Fotografía: Carlos Yagüe //
Makeup Deco: Pili Molina //
Items: Lexington Company
Cette photo montre une salle d'eau bord de mer de taille moyenne avec un lavabo encastré, un placard à porte persienne, des portes de placard blanches, un mur blanc, un sol en carrelage de céramique, un plan de toilette en marbre et un plan de toilette gris.
Cette photo montre une salle d'eau bord de mer de taille moyenne avec un lavabo encastré, un placard à porte persienne, des portes de placard blanches, un mur blanc, un sol en carrelage de céramique, un plan de toilette en marbre et un plan de toilette gris.
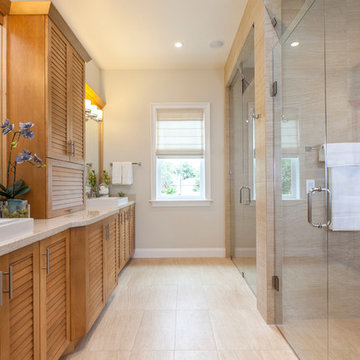
NWC Construction
Cette photo montre une salle de bain chic avec un plan de toilette en granite, un placard à porte persienne et une vasque.
Cette photo montre une salle de bain chic avec un plan de toilette en granite, un placard à porte persienne et une vasque.
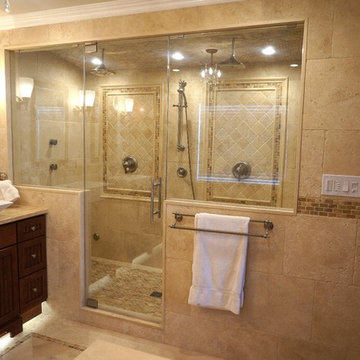
Idées déco pour une douche en alcôve principale classique en bois foncé de taille moyenne avec un placard à porte persienne, un carrelage beige, des carreaux de céramique, un mur blanc, un sol en carrelage de céramique, une vasque et un plan de toilette en quartz.
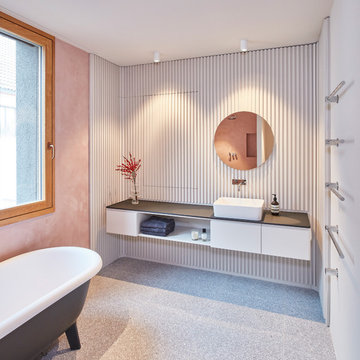
Masterbad mit freistehender Badewanne und offener Dusche. Maßangefertigter Einbauschrank aus matt lackierten Massivholzlatten und wandhängendem Waschtisch.
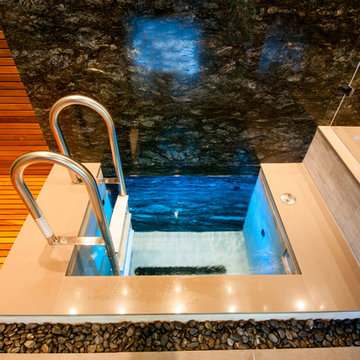
Construction: Kingdom Builders
Idée de décoration pour un très grand sauna design en bois clair avec un placard à porte persienne, un bain japonais, un espace douche bain, WC à poser, un carrelage noir, des dalles de pierre, un sol en galet, un lavabo posé et un plan de toilette en quartz modifié.
Idée de décoration pour un très grand sauna design en bois clair avec un placard à porte persienne, un bain japonais, un espace douche bain, WC à poser, un carrelage noir, des dalles de pierre, un sol en galet, un lavabo posé et un plan de toilette en quartz modifié.
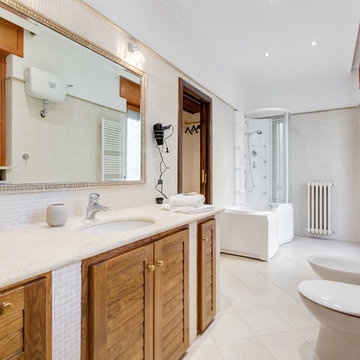
Luca Tranquilli
Idées déco pour une grande salle de bain principale méditerranéenne en bois clair avec un placard à porte persienne, un bain bouillonnant, un combiné douche/baignoire, un carrelage blanc, mosaïque, un lavabo encastré et un plan de toilette en calcaire.
Idées déco pour une grande salle de bain principale méditerranéenne en bois clair avec un placard à porte persienne, un bain bouillonnant, un combiné douche/baignoire, un carrelage blanc, mosaïque, un lavabo encastré et un plan de toilette en calcaire.
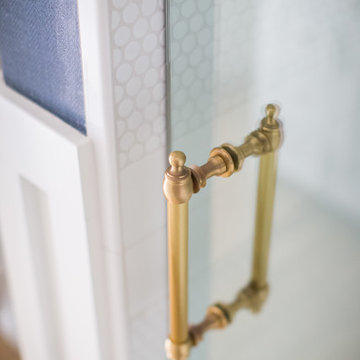
Ryan Garvin
Réalisation d'une douche en alcôve tradition avec un placard à porte persienne, des portes de placard blanches, une plaque de galets, un mur bleu, un plan de toilette en marbre et une cabine de douche à porte battante.
Réalisation d'une douche en alcôve tradition avec un placard à porte persienne, des portes de placard blanches, une plaque de galets, un mur bleu, un plan de toilette en marbre et une cabine de douche à porte battante.
Idées déco de salles de bain avec un placard à porte persienne
7