Idées déco de salles de bain avec un plan de toilette en béton
Trier par :
Budget
Trier par:Populaires du jour
101 - 120 sur 6 709 photos
1 sur 2
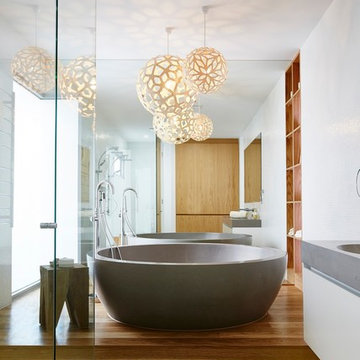
Deep and sumptuous, the Lunar Bath is the ultimate in bathing pleasure. The juxtaposition of the round design, against the conventional square walls of the bathroom, creates a dynamic contrast. Popular in luxury resorts, this marble bath is ideally suited to a dual bathing total immersion experience. Available in 1530mm and 1740mm including various external finish options.
Architects: TOEBELMANN CONSTRUCTIONS PTY LTD
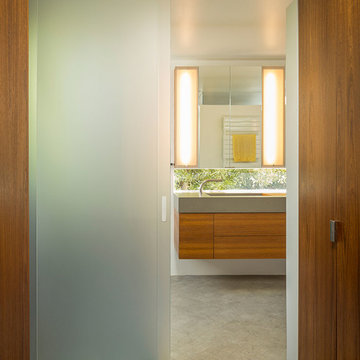
Treetop master bathroom remodel.
Architect: building Lab / Photography: Scott Hargis
Réalisation d'une petite salle de bain principale design en bois brun avec un lavabo intégré, un placard à porte plane, un plan de toilette en béton, un carrelage gris, des carreaux de céramique, un mur blanc et un sol en bois brun.
Réalisation d'une petite salle de bain principale design en bois brun avec un lavabo intégré, un placard à porte plane, un plan de toilette en béton, un carrelage gris, des carreaux de céramique, un mur blanc et un sol en bois brun.
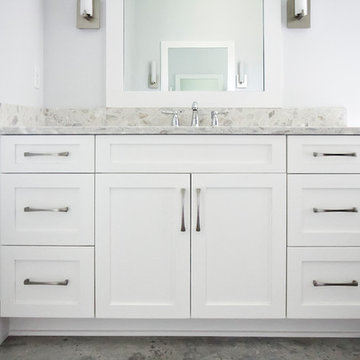
Glenn Layton Homes, LLC, "Building Your Coastal Lifestyle"
Aménagement d'une salle de bain principale moderne de taille moyenne avec un placard à porte shaker, des portes de placard blanches, une baignoire indépendante, un plan de toilette en béton, un mur blanc, sol en béton ciré et un lavabo encastré.
Aménagement d'une salle de bain principale moderne de taille moyenne avec un placard à porte shaker, des portes de placard blanches, une baignoire indépendante, un plan de toilette en béton, un mur blanc, sol en béton ciré et un lavabo encastré.
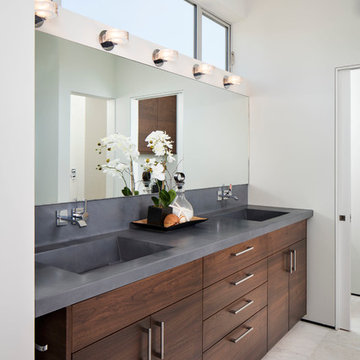
Réalisation d'une très grande douche en alcôve principale minimaliste en bois foncé avec un lavabo intégré, un placard à porte plane, un mur blanc, un sol en carrelage de porcelaine, un plan de toilette en béton, un sol beige, une cabine de douche à porte battante et un plan de toilette gris.
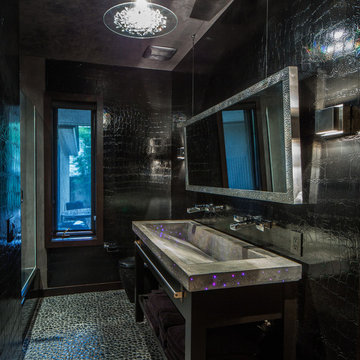
Victoria Martoccia Custom Homes
www.SheBuildsIt.com
Photo: Uneek Luxury Tours
Idée de décoration pour une salle de bain design avec une grande vasque, un plan de toilette en béton, un carrelage noir, un placard sans porte, des portes de placard noires, WC à poser et un mur noir.
Idée de décoration pour une salle de bain design avec une grande vasque, un plan de toilette en béton, un carrelage noir, un placard sans porte, des portes de placard noires, WC à poser et un mur noir.
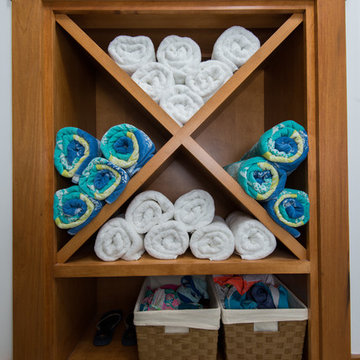
Cette photo montre une salle de bain tendance avec un mur blanc, un lavabo intégré, un plan de toilette en béton et un plan de toilette gris.

Zen enSuite Bath + Steam Shower
Portland, OR
type: remodel
credits
design: Matthew O. Daby - m.o.daby design
interior design: Angela Mechaley - m.o.daby design
construction: Hayes Brothers Construction
photography: Kenton Waltz - KLIK Concepts
While the floorplan of their primary bath en-suite functioned well, the clients desired a private, spa-like retreat & finishes that better reflected their taste. Guided by existing Japanese & mid-century elements of their home, the materials and rhythm were chosen to contribute to a contemplative and relaxing environment.
One of the major upgrades was incorporating a steam shower to lend to their spa experience. Existing dark, drab cabinets that protruded into the room too deep, were replaced with a custom, white oak slatted vanity & matching linen cabinet. The lighter wood & the additional few inches gained in the walkway opened the space up visually & physically. The slatted rhythm provided visual interest through texture & depth. Custom concrete countertops with integrated, ramp sinks were selected for their wabi-sabi, textural quality & ability to have a single-material, seamless transition from countertop to sink basin with no presence of a traditional drain. The darker grey color was chosen to contrast with the cabinets but also to recede from the
darker patination of the backsplash tile & matched to the grout. A pop of color highlights the backsplash pulling green from the canopy of trees seen out the window. The tile offers subtle texture & pattern reminiscent of a raked, zen, sand garden (karesansui gardens). XL format tile in a warm, sandy tone with stone effect was selected for all floor & shower wall tiles, minimizing grout lines. A deeper, textured tile accents the back shower wall, highlighted with wall-wash recessed lighting.

Idées déco pour une grande salle de bain grise et blanche contemporaine pour enfant avec un placard sans porte, des portes de placard oranges, une baignoire indépendante, une douche ouverte, WC suspendus, un carrelage orange, des carreaux de céramique, un mur blanc, un sol en carrelage de porcelaine, un plan vasque, un plan de toilette en béton, un sol gris, aucune cabine, un plan de toilette orange, meuble simple vasque, meuble-lavabo sur pied et un plafond décaissé.
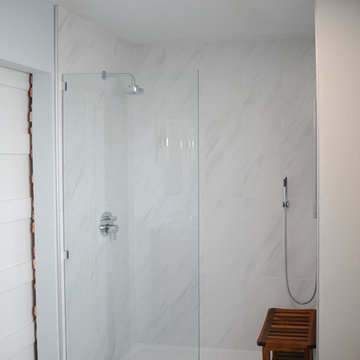
This customer wanted an oversize shower niche and we accommodated by making her a custom concrete niche.
Aménagement d'une salle de bain principale rétro en bois foncé de taille moyenne avec un placard en trompe-l'oeil, une douche ouverte, un sol en carrelage de céramique, un lavabo intégré, un plan de toilette en béton, aucune cabine et un plan de toilette gris.
Aménagement d'une salle de bain principale rétro en bois foncé de taille moyenne avec un placard en trompe-l'oeil, une douche ouverte, un sol en carrelage de céramique, un lavabo intégré, un plan de toilette en béton, aucune cabine et un plan de toilette gris.
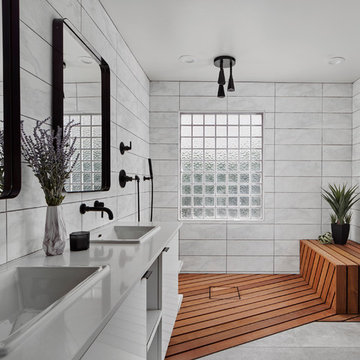
We loved the combination of the wood "decking" in the shower, the overhead rain shower feature, natural light and open concept here.
Exemple d'une salle de bain moderne avec un placard à porte plane, des portes de placard blanches, un espace douche bain, un carrelage blanc, un plan de toilette en béton, aucune cabine, un plan de toilette blanc, un banc de douche, meuble double vasque et meuble-lavabo suspendu.
Exemple d'une salle de bain moderne avec un placard à porte plane, des portes de placard blanches, un espace douche bain, un carrelage blanc, un plan de toilette en béton, aucune cabine, un plan de toilette blanc, un banc de douche, meuble double vasque et meuble-lavabo suspendu.

Exemple d'une petite salle de bain principale moderne en bois clair avec un placard à porte plane, une baignoire indépendante, un espace douche bain, WC à poser, un carrelage beige, des carreaux de céramique, un mur beige, un sol en calcaire, un lavabo intégré, un plan de toilette en béton, un sol gris, aucune cabine et un plan de toilette gris.
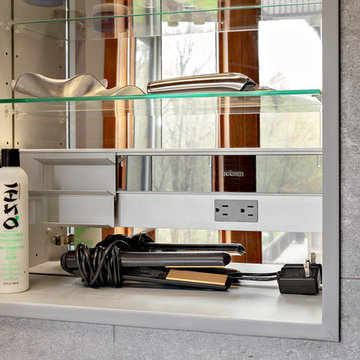
Idées déco pour une grande salle de bain principale moderne en bois brun avec un placard à porte plane, une douche double, WC à poser, un carrelage gris, un mur gris, une vasque, un sol gris, une cabine de douche à porte battante, un plan de toilette noir, sol en béton ciré et un plan de toilette en béton.
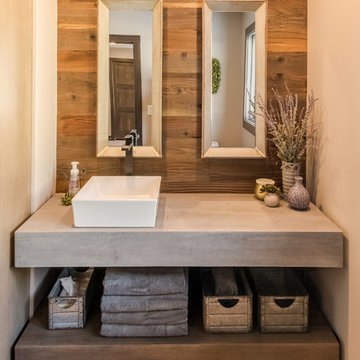
This custom vanity features floating shelves. The top shelf is crafted to look like industrial concrete, while the bottom is artisan made to look like wood. Each counter is 6” thick, making a bold statement. Both shelves use a matte finish to protect the surfaces.
Tom Manitou - Manitou Photography
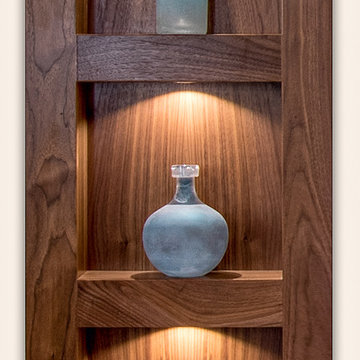
A motion switch activates a low output under cabinet light and decorative niche as one enters the bathroom. This feature was added to make midnight bathroom runs a pleasant and perfectly illuminated experience.
Photography by Paul Linnebach
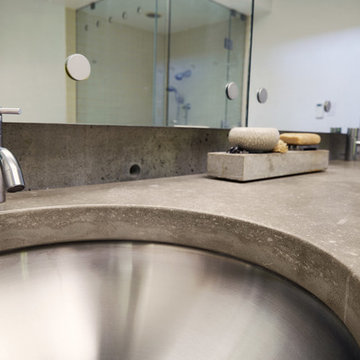
Starboard & Port http://www.starboardandport.com/
Cette image montre une salle d'eau urbaine de taille moyenne avec un placard sans porte, WC séparés, un carrelage gris, des carreaux de béton, un mur gris, un sol en carrelage de céramique, un lavabo encastré, un plan de toilette en béton et un sol beige.
Cette image montre une salle d'eau urbaine de taille moyenne avec un placard sans porte, WC séparés, un carrelage gris, des carreaux de béton, un mur gris, un sol en carrelage de céramique, un lavabo encastré, un plan de toilette en béton et un sol beige.
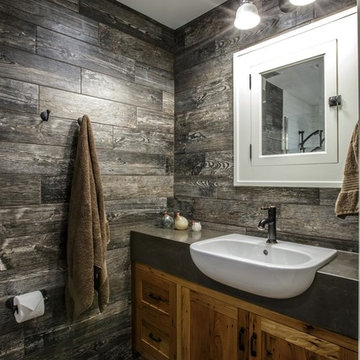
James Netz Photography
Exemple d'une petite salle de bain nature en bois brun avec un lavabo posé, un plan de toilette en béton, une douche à l'italienne, WC suspendus, un carrelage gris, des carreaux de porcelaine, un mur gris et un sol en carrelage de porcelaine.
Exemple d'une petite salle de bain nature en bois brun avec un lavabo posé, un plan de toilette en béton, une douche à l'italienne, WC suspendus, un carrelage gris, des carreaux de porcelaine, un mur gris et un sol en carrelage de porcelaine.
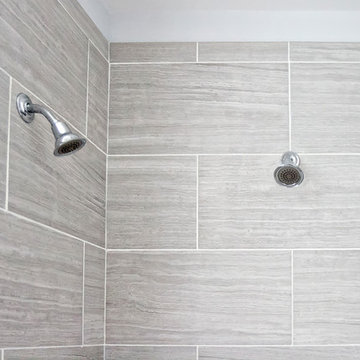
Glenn Layton Homes, LLC, "Building Your Coastal Lifestyle"
Inspiration pour une salle de bain principale minimaliste de taille moyenne avec un placard à porte shaker, des portes de placard blanches, une baignoire indépendante, un mur blanc, sol en béton ciré, un lavabo encastré, un plan de toilette en béton, une douche d'angle, un carrelage gris et des carreaux de porcelaine.
Inspiration pour une salle de bain principale minimaliste de taille moyenne avec un placard à porte shaker, des portes de placard blanches, une baignoire indépendante, un mur blanc, sol en béton ciré, un lavabo encastré, un plan de toilette en béton, une douche d'angle, un carrelage gris et des carreaux de porcelaine.
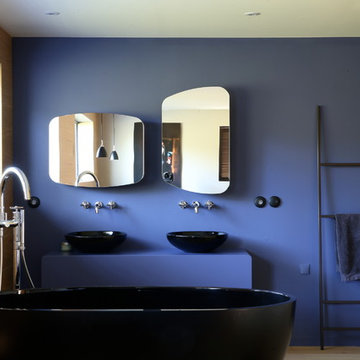
Inspiration pour une salle de bain principale design de taille moyenne avec une baignoire indépendante, un mur bleu, une vasque, un plan de toilette en béton et un plan de toilette bleu.

New Generation MCM
Location: Lake Oswego, OR
Type: Remodel
Credits
Design: Matthew O. Daby - M.O.Daby Design
Interior design: Angela Mechaley - M.O.Daby Design
Construction: Oregon Homeworks
Photography: KLIK Concepts
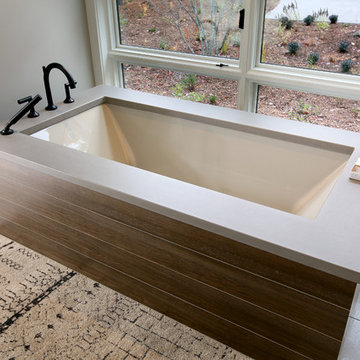
2014 Fall Parade Cascade Springs I Chad Gould Architect I BDR Custom Homes I Rock Kauffman Design I M-Buck Studios
Réalisation d'une grande salle de bain principale tradition avec une vasque, un placard à porte plane, des portes de placard beiges, un plan de toilette en béton, une baignoire encastrée, une douche d'angle, WC à poser, un carrelage blanc, un mur beige et un sol en carrelage de céramique.
Réalisation d'une grande salle de bain principale tradition avec une vasque, un placard à porte plane, des portes de placard beiges, un plan de toilette en béton, une baignoire encastrée, une douche d'angle, WC à poser, un carrelage blanc, un mur beige et un sol en carrelage de céramique.
Idées déco de salles de bain avec un plan de toilette en béton
6