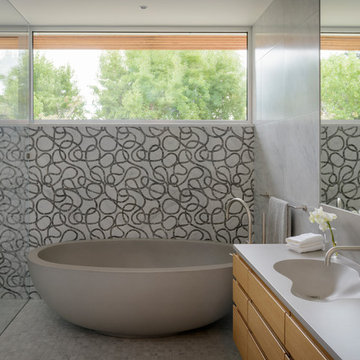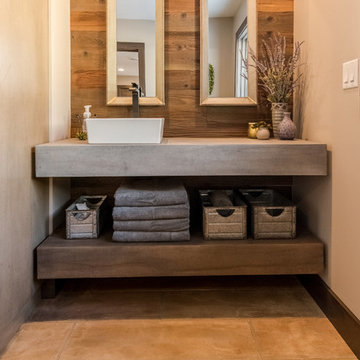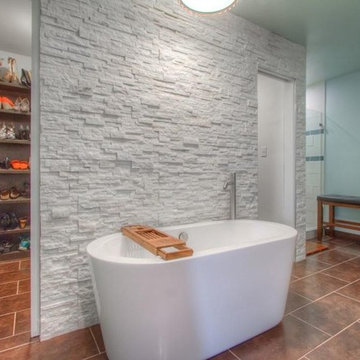Idées déco de salles de bain avec un plan de toilette en béton
Trier par :
Budget
Trier par:Populaires du jour
1 - 20 sur 6 742 photos
1 sur 2

La salle d’eau est séparée de la chambre par une porte coulissante vitrée afin de laisser passer la lumière naturelle. L’armoire à pharmacie a été réalisée sur mesure. Ses portes miroir apportent volume et profondeur à l’espace. Afin de se fondre dans le décor et d’optimiser l’agencement, elle a été incrustée dans le doublage du mur.
Enfin, la mosaïque irisée bleue Kitkat (Casalux) apporte tout le caractère de cette mini pièce maximisée.

Idée de décoration pour une petite salle de bain méditerranéenne avec un placard à porte plane, une douche ouverte, un carrelage rose, des carreaux en allumettes, un mur rose, tomettes au sol, hammam, un plan vasque, un plan de toilette en béton, un sol orange, aucune cabine, un plan de toilette rose, meuble simple vasque et meuble-lavabo encastré.

Dark stone, custom cherry cabinetry, misty forest wallpaper, and a luxurious soaker tub mix together to create this spectacular primary bathroom. These returning clients came to us with a vision to transform their builder-grade bathroom into a showpiece, inspired in part by the Japanese garden and forest surrounding their home. Our designer, Anna, incorporated several accessibility-friendly features into the bathroom design; a zero-clearance shower entrance, a tiled shower bench, stylish grab bars, and a wide ledge for transitioning into the soaking tub. Our master cabinet maker and finish carpenters collaborated to create the handmade tapered legs of the cherry cabinets, a custom mirror frame, and new wood trim.

Gibeon Photography. Troy Lighting Edison Pendants / Phillip Jeffries Faux Leather Wall covering
Idées déco pour une douche en alcôve montagne en bois brun avec un placard à porte plane, un mur beige, un lavabo intégré, un plan de toilette en béton et une cabine de douche à porte battante.
Idées déco pour une douche en alcôve montagne en bois brun avec un placard à porte plane, un mur beige, un lavabo intégré, un plan de toilette en béton et une cabine de douche à porte battante.

Inspiration pour une grande salle de bain principale méditerranéenne avec un placard avec porte à panneau surélevé, des portes de placard marrons, une baignoire indépendante, un espace douche bain, un carrelage multicolore, des carreaux en terre cuite, un mur blanc, tomettes au sol, un lavabo encastré, un plan de toilette en béton, une cabine de douche à porte battante, un banc de douche, meuble double vasque et meuble-lavabo encastré.

Inspiration pour une douche en alcôve principale minimaliste en bois clair de taille moyenne avec un placard à porte plane, un carrelage blanc, des carreaux de céramique, un plan de toilette en béton, un plan de toilette gris, un lavabo intégré, un sol gris et meuble-lavabo suspendu.

Cette image montre une grande salle de bain principale design avec un placard à porte plane, des portes de placard blanches, une baignoire indépendante, WC à poser, un mur beige, parquet foncé, une vasque et un plan de toilette en béton.

Builder: John Kraemer & Sons | Photography: Landmark Photography
Cette photo montre une petite salle de bain principale moderne en bois brun avec un placard à porte plane, une baignoire indépendante, une douche à l'italienne, un carrelage beige, un carrelage de pierre, un mur beige, un sol en carrelage de céramique, un lavabo intégré et un plan de toilette en béton.
Cette photo montre une petite salle de bain principale moderne en bois brun avec un placard à porte plane, une baignoire indépendante, une douche à l'italienne, un carrelage beige, un carrelage de pierre, un mur beige, un sol en carrelage de céramique, un lavabo intégré et un plan de toilette en béton.

The Tranquility Residence is a mid-century modern home perched amongst the trees in the hills of Suffern, New York. After the homeowners purchased the home in the Spring of 2021, they engaged TEROTTI to reimagine the primary and tertiary bathrooms. The peaceful and subtle material textures of the primary bathroom are rich with depth and balance, providing a calming and tranquil space for daily routines. The terra cotta floor tile in the tertiary bathroom is a nod to the history of the home while the shower walls provide a refined yet playful texture to the room.

Cette image montre une petite salle de bain principale design en bois clair avec un placard à porte plane, une douche ouverte, un mur blanc, un sol en bois brun, un lavabo intégré, un plan de toilette en béton, un sol marron, aucune cabine, un plan de toilette blanc, meuble simple vasque et meuble-lavabo encastré.

Huntsmore handled the complete design and build of this bathroom extension in Brook Green, W14. Planning permission was gained for the new rear extension at first-floor level. Huntsmore then managed the interior design process, specifying all finishing details. The client wanted to pursue an industrial style with soft accents of pinkThe proposed room was small, so a number of bespoke items were selected to make the most of the space. To compliment the large format concrete effect tiles, this concrete sink was specially made by Warrington & Rose. This met the client's exacting requirements, with a deep basin area for washing and extra counter space either side to keep everyday toiletries and luxury soapsBespoke cabinetry was also built by Huntsmore with a reeded finish to soften the industrial concrete. A tall unit was built to act as bathroom storage, and a vanity unit created to complement the concrete sink. The joinery was finished in Mylands' 'Rose Theatre' paintThe industrial theme was further continued with Crittall-style steel bathroom screen and doors entering the bathroom. The black steel works well with the pink and grey concrete accents through the bathroom. Finally, to soften the concrete throughout the scheme, the client requested a reindeer moss living wall. This is a natural moss, and draws in moisture and humidity as well as softening the room.

Dog Shower with subway tiles, concrete countertop, stainless steel fixtures, and slate flooring.
Photographer: Rob Karosis
Idées déco pour une salle d'eau campagne de taille moyenne avec un placard à porte shaker, des portes de placard blanches, une douche ouverte, un carrelage blanc, un carrelage métro, un mur blanc, un sol en ardoise, un plan de toilette en béton, un sol noir, aucune cabine et un plan de toilette noir.
Idées déco pour une salle d'eau campagne de taille moyenne avec un placard à porte shaker, des portes de placard blanches, une douche ouverte, un carrelage blanc, un carrelage métro, un mur blanc, un sol en ardoise, un plan de toilette en béton, un sol noir, aucune cabine et un plan de toilette noir.

Idées déco pour une grande salle de bain principale contemporaine en bois brun avec un placard à porte plane, un carrelage gris, un mur gris, une vasque, un sol gris, un plan de toilette noir, sol en béton ciré et un plan de toilette en béton.

Freestanding concrete tub with carved marble wall tile
Inspiration pour une salle de bain principale design en bois brun avec un placard à porte shaker, une baignoire indépendante, une douche à l'italienne, un carrelage gris, mosaïque, un mur gris, un sol en bois brun, un lavabo encastré, un plan de toilette en béton, un sol marron, une cabine de douche à porte battante et un plan de toilette gris.
Inspiration pour une salle de bain principale design en bois brun avec un placard à porte shaker, une baignoire indépendante, une douche à l'italienne, un carrelage gris, mosaïque, un mur gris, un sol en bois brun, un lavabo encastré, un plan de toilette en béton, un sol marron, une cabine de douche à porte battante et un plan de toilette gris.

Photo credit: Eric Soltan - www.ericsoltan.com
Idées déco pour une grande douche en alcôve principale contemporaine avec du carrelage en marbre, sol en béton ciré, un lavabo intégré, un plan de toilette en béton, un sol gris, une cabine de douche à porte battante, un plan de toilette gris, un placard sans porte, un carrelage gris, un mur gris et une baignoire indépendante.
Idées déco pour une grande douche en alcôve principale contemporaine avec du carrelage en marbre, sol en béton ciré, un lavabo intégré, un plan de toilette en béton, un sol gris, une cabine de douche à porte battante, un plan de toilette gris, un placard sans porte, un carrelage gris, un mur gris et une baignoire indépendante.

Photo Pixangle
Redesign of the master bathroom into a luxurious space with industrial finishes.
Design of the large home cinema room incorporating a moody home bar space.

This custom vanity features floating shelves. The top shelf is crafted to look like industrial concrete, while the bottom is artisan made to look like wood. Each counter is 6” thick, making a bold statement. Both shelves use a matte finish to protect the surfaces.
Tom Manitou - Manitou Photography

Inspiration pour une douche en alcôve principale traditionnelle de taille moyenne avec un placard avec porte à panneau surélevé, des portes de placard blanches, une baignoire indépendante, un carrelage gris, un carrelage de pierre, un mur gris, parquet foncé, un lavabo intégré, un plan de toilette en béton, un sol marron et une cabine de douche à porte battante.

Photography by Paul Linnebach
Idées déco pour une grande salle de bain principale moderne en bois foncé avec un placard à porte plane, une douche d'angle, WC à poser, un carrelage gris, des carreaux de céramique, un mur blanc, un sol en carrelage de céramique, une vasque, un plan de toilette en béton, un sol gris et aucune cabine.
Idées déco pour une grande salle de bain principale moderne en bois foncé avec un placard à porte plane, une douche d'angle, WC à poser, un carrelage gris, des carreaux de céramique, un mur blanc, un sol en carrelage de céramique, une vasque, un plan de toilette en béton, un sol gris et aucune cabine.

Réalisation d'une grande douche en alcôve principale tradition en bois foncé avec un placard avec porte à panneau surélevé, une baignoire posée, WC séparés, un carrelage gris, un carrelage blanc, des carreaux de porcelaine, un mur gris, un sol en carrelage de porcelaine, un lavabo encastré, un plan de toilette en béton, un sol blanc et une cabine de douche à porte battante.
Idées déco de salles de bain avec un plan de toilette en béton
1