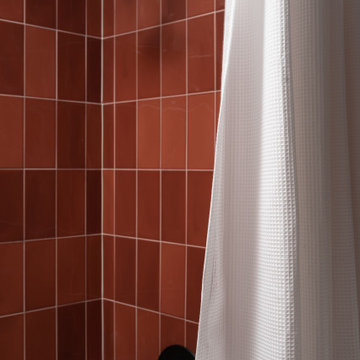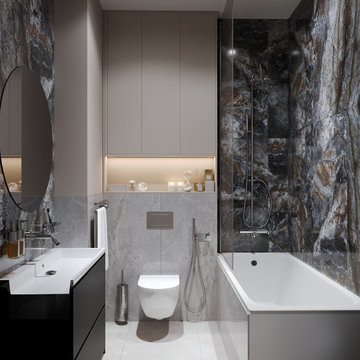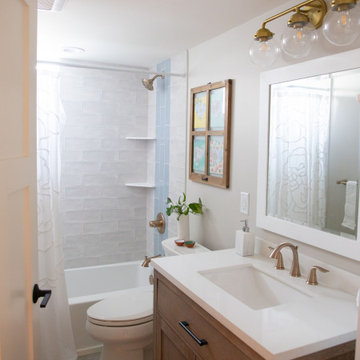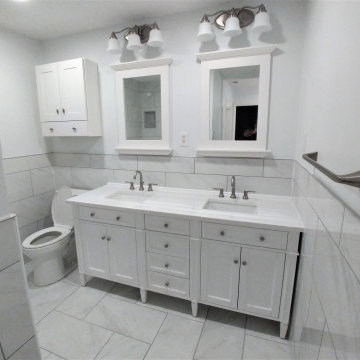Idées déco de salles de bain avec une cabine de douche avec un rideau
Trier par :
Budget
Trier par:Populaires du jour
141 - 160 sur 29 776 photos
1 sur 2

Coastal inspired bathroom remodel with a white and blue color scheme accented with brass and brushed nickel. The design features a board and batten wall detail, open shelving niche with wicker baskets for added texture and storage, a double sink vanity in a beautiful ink blue color with shaker style doors and a white quartz counter top which adds a light and airy feeling to the space. The alcove shower is tiled from floor to ceiling with a marble pattern porcelain tile which includes a niche for shampoo and a penny round tile mosaic floor detail. The wall and ceiling color is SW Westhighland White 7566.

Cette photo montre une salle d'eau blanche et bois tendance en bois foncé de taille moyenne avec un placard à porte plane, WC suspendus, un carrelage gris, des carreaux de porcelaine, un mur gris, un sol en carrelage de porcelaine, un plan de toilette en surface solide, un sol gris, une cabine de douche avec un rideau, un plan de toilette blanc, meuble simple vasque, un plafond décaissé, boiseries, meuble-lavabo suspendu, une douche à l'italienne et un lavabo suspendu.

The smallest spaces often have the most impact. In the bathroom, a classy floral wallpaper applied as a wall and ceiling treatment, along with timeless subway tiles on the walls and hexagon tiles on the floor, create balance and visually appealing space.

A blue pinstripe of tile carries the line of the tile wainscot through the shower while the original tub pairs with new, yet classic plumbing fixtures.

So many incredible textures and tones in this fun, interesting and detailed kid's bathroom.
Réalisation d'une salle de bain vintage en bois brun de taille moyenne pour enfant avec un placard à porte plane, une baignoire en alcôve, un combiné douche/baignoire, WC à poser, un carrelage bleu, un carrelage en pâte de verre, un mur blanc, un sol en carrelage de céramique, un lavabo encastré, un plan de toilette en quartz modifié, un sol multicolore, une cabine de douche avec un rideau, une niche, meuble simple vasque et meuble-lavabo sur pied.
Réalisation d'une salle de bain vintage en bois brun de taille moyenne pour enfant avec un placard à porte plane, une baignoire en alcôve, un combiné douche/baignoire, WC à poser, un carrelage bleu, un carrelage en pâte de verre, un mur blanc, un sol en carrelage de céramique, un lavabo encastré, un plan de toilette en quartz modifié, un sol multicolore, une cabine de douche avec un rideau, une niche, meuble simple vasque et meuble-lavabo sur pied.

Aménagement d'une douche en alcôve moderne avec un placard à porte plane, une baignoire en alcôve, un carrelage rouge, des carreaux de céramique, un sol en carrelage de porcelaine, un lavabo encastré, un plan de toilette en quartz modifié, une cabine de douche avec un rideau, un plan de toilette blanc, meuble simple vasque et meuble-lavabo suspendu.

Complete remodel of bathroom with marble shower walls in this 900-SF bungalow.
Cette image montre une petite salle de bain traditionnelle pour enfant avec des portes de placard blanches, une baignoire posée, un combiné douche/baignoire, WC séparés, un carrelage gris, du carrelage en marbre, un mur gris, sol en stratifié, un lavabo intégré, un sol marron, une cabine de douche avec un rideau, un plan de toilette blanc, meuble simple vasque, meuble-lavabo sur pied, un placard avec porte à panneau encastré et un plan de toilette en quartz modifié.
Cette image montre une petite salle de bain traditionnelle pour enfant avec des portes de placard blanches, une baignoire posée, un combiné douche/baignoire, WC séparés, un carrelage gris, du carrelage en marbre, un mur gris, sol en stratifié, un lavabo intégré, un sol marron, une cabine de douche avec un rideau, un plan de toilette blanc, meuble simple vasque, meuble-lavabo sur pied, un placard avec porte à panneau encastré et un plan de toilette en quartz modifié.

Exemple d'une petite douche en alcôve moderne avec un placard à porte shaker, des portes de placard blanches, une baignoire en alcôve, WC séparés, un carrelage blanc, des carreaux de porcelaine, un mur vert, un sol en vinyl, un lavabo intégré, un plan de toilette en quartz modifié, un sol beige, une cabine de douche avec un rideau, un plan de toilette blanc, une niche, meuble simple vasque et meuble-lavabo sur pied.

Exemple d'une petite salle de bain principale et grise et blanche tendance avec un placard à porte plane, des portes de placard beiges, une baignoire sur pieds, un combiné douche/baignoire, WC suspendus, des carreaux de porcelaine, un mur gris, un sol en carrelage de porcelaine, un sol gris, une cabine de douche avec un rideau, meuble simple vasque et meuble-lavabo suspendu.

Guest bath with creative ceramic tile pattern of square and subway shapes and glass deco ln vertical stripes and the bench. Customized shower curtain for 9' ceiling

Interior Design by Jessica Koltun Home in Dallas Texas | Selling Dallas, new sonstruction, white shaker cabinets, blue serena and lily stools, white oak fluted scallop cabinetry vanity, black custom stair railing, marble blooma bedrosians tile floor, brizo polished gold wall moutn faucet, herringbone carrara bianco floors and walls, brass visual comfort pendants and sconces, california contemporary, timeless, classic, shadow storm, freestanding tub, open concept kitchen living, midway hollow

The Tranquility Residence is a mid-century modern home perched amongst the trees in the hills of Suffern, New York. After the homeowners purchased the home in the Spring of 2021, they engaged TEROTTI to reimagine the primary and tertiary bathrooms. The peaceful and subtle material textures of the primary bathroom are rich with depth and balance, providing a calming and tranquil space for daily routines. The terra cotta floor tile in the tertiary bathroom is a nod to the history of the home while the shower walls provide a refined yet playful texture to the room.

Beautiful copper and verdigris basin from William and Holland
Idées déco pour une petite salle de bain éclectique en bois vieilli pour enfant avec un placard sans porte, une baignoire posée, un combiné douche/baignoire, un carrelage vert, des carreaux de porcelaine, un sol en carrelage de porcelaine, un plan vasque, un plan de toilette en bois, un sol noir, une cabine de douche avec un rideau, meuble simple vasque et meuble-lavabo sur pied.
Idées déco pour une petite salle de bain éclectique en bois vieilli pour enfant avec un placard sans porte, une baignoire posée, un combiné douche/baignoire, un carrelage vert, des carreaux de porcelaine, un sol en carrelage de porcelaine, un plan vasque, un plan de toilette en bois, un sol noir, une cabine de douche avec un rideau, meuble simple vasque et meuble-lavabo sur pied.

Idées déco pour une petite salle de bain classique avec un combiné douche/baignoire, un lavabo encastré, une cabine de douche avec un rideau, un plan de toilette blanc et meuble simple vasque.

Hello there loves. The Prickly Pear AirBnB in Scottsdale, Arizona is a transformation of an outdated residential space into a vibrant, welcoming and quirky short term rental. As an Interior Designer, I envision how a house can be exponentially improved into a beautiful home and relish in the opportunity to support my clients take the steps to make those changes. It is a delicate balance of a family’s diverse style preferences, my personal artistic expression, the needs of the family who yearn to enjoy their home, and a symbiotic partnership built on mutual respect and trust. This is what I am truly passionate about and absolutely love doing. If the potential of working with me to create a healing & harmonious home is appealing to your family, reach out to me and I'd love to offer you a complimentary discovery call to determine whether we are an ideal fit. I'd also love to collaborate with professionals as a resource for your clientele. ?

Our designers transformed this small hall bathroom into a chic powder room. The bright wallpaper creates grabs your attention and pairs perfectly with the simple quartz countertop and stylish custom vanity. Notice the custom matching shower curtain, a finishing touch that makes this bathroom shine.

Inspiration pour une douche en alcôve principale design de taille moyenne avec un placard avec porte à panneau encastré, des portes de placard blanches, une baignoire en alcôve, WC séparés, un carrelage blanc, des carreaux de porcelaine, un mur blanc, un sol en carrelage de porcelaine, un lavabo encastré, un plan de toilette en quartz modifié, un sol blanc, une cabine de douche avec un rideau, un plan de toilette blanc, une niche, meuble double vasque et meuble-lavabo sur pied.

Idées déco pour une petite salle d'eau éclectique en bois brun avec un placard à porte shaker, une baignoire en alcôve, un combiné douche/baignoire, WC séparés, un carrelage vert, des carreaux de porcelaine, un mur blanc, un sol en carrelage de porcelaine, un lavabo encastré, un plan de toilette en surface solide, un sol gris, une cabine de douche avec un rideau, un plan de toilette blanc, meuble simple vasque et meuble-lavabo sur pied.

Demolition of existing bathroom tub/shower, tile walls and fixtures. Complete replacement of drywall and cement backer board. Removal of existing tile floor and floated with a self leveling compound. Replacement of all existing plumbing and electrical rough-in to make ready for new fixtures. Installation of fiberglass shower pan and installation of new water proof vinyl wall tile in shower. Installation of new waterproof laminate flooring, wall wainscot and door trim. Upgraded vanity and toilet, and all new fixtures (shower faucet, sink faucet, light fixtures, towel hooks, etc)

This DADU features 2 1/2 bathrooms.
Réalisation d'une petite douche en alcôve design pour enfant avec un placard à porte plane, des portes de placard blanches, une baignoire en alcôve, WC suspendus, un carrelage blanc, des carreaux de céramique, un mur blanc, un sol en carrelage de céramique, un lavabo encastré, un plan de toilette en quartz, un sol bleu, une cabine de douche avec un rideau, un plan de toilette blanc, meuble simple vasque et meuble-lavabo encastré.
Réalisation d'une petite douche en alcôve design pour enfant avec un placard à porte plane, des portes de placard blanches, une baignoire en alcôve, WC suspendus, un carrelage blanc, des carreaux de céramique, un mur blanc, un sol en carrelage de céramique, un lavabo encastré, un plan de toilette en quartz, un sol bleu, une cabine de douche avec un rideau, un plan de toilette blanc, meuble simple vasque et meuble-lavabo encastré.
Idées déco de salles de bain avec une cabine de douche avec un rideau
8