Idées déco de salles de bain avec une cabine de douche avec un rideau
Trier par :
Budget
Trier par:Populaires du jour
221 - 240 sur 29 839 photos
1 sur 2

Réalisation d'une douche en alcôve tradition de taille moyenne pour enfant avec meuble-lavabo suspendu, un placard à porte shaker, des portes de placard grises, une baignoire en alcôve, WC séparés, un carrelage blanc, des carreaux de céramique, un mur blanc, un sol en carrelage de céramique, un lavabo encastré, un plan de toilette en quartz modifié, un sol noir, une cabine de douche avec un rideau, un plan de toilette blanc et meuble simple vasque.
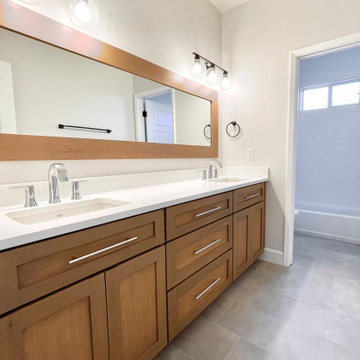
Cette image montre une salle de bain design en bois brun de taille moyenne avec un placard à porte shaker, une baignoire en alcôve, un combiné douche/baignoire, WC séparés, un carrelage blanc, des carreaux de porcelaine, un sol en carrelage de porcelaine, un lavabo encastré, un plan de toilette en quartz modifié, un sol gris, une cabine de douche avec un rideau, un plan de toilette blanc, meuble double vasque et meuble-lavabo encastré.

2021 - 3,100 square foot Coastal Farmhouse Style Residence completed with French oak hardwood floors throughout, light and bright with black and natural accents.

Full bathroom remodel with updated layout in historic Victorian home. White cabinetry, quartz countertop, ash gray hardware, Delta faucets and shower fixtures, hexagon porcelain mosaic floor tile, Carrara marble trim on window and shower niches, deep soaking tub, and TOTO Washlet bidet toilet.

Showcasing our muted pink glass tile this eclectic bathroom is soaked in style.
DESIGN
Project M plus, Oh Joy
PHOTOS
Bethany Nauert
LOCATION
Los Angeles, CA
Tile Shown: 4x12 in Rosy Finch Gloss; 4x4 & 4x12 in Carolina Wren Gloss

This Waukesha bathroom remodel was unique because the homeowner needed wheelchair accessibility. We designed a beautiful master bathroom and met the client’s ADA bathroom requirements.
Original Space
The old bathroom layout was not functional or safe. The client could not get in and out of the shower or maneuver around the vanity or toilet. The goal of this project was ADA accessibility.
ADA Bathroom Requirements
All elements of this bathroom and shower were discussed and planned. Every element of this Waukesha master bathroom is designed to meet the unique needs of the client. Designing an ADA bathroom requires thoughtful consideration of showering needs.
Open Floor Plan – A more open floor plan allows for the rotation of the wheelchair. A 5-foot turning radius allows the wheelchair full access to the space.
Doorways – Sliding barn doors open with minimal force. The doorways are 36” to accommodate a wheelchair.
Curbless Shower – To create an ADA shower, we raised the sub floor level in the bedroom. There is a small rise at the bedroom door and the bathroom door. There is a seamless transition to the shower from the bathroom tile floor.
Grab Bars – Decorative grab bars were installed in the shower, next to the toilet and next to the sink (towel bar).
Handheld Showerhead – The handheld Delta Palm Shower slips over the hand for easy showering.
Shower Shelves – The shower storage shelves are minimalistic and function as handhold points.
Non-Slip Surface – Small herringbone ceramic tile on the shower floor prevents slipping.
ADA Vanity – We designed and installed a wheelchair accessible bathroom vanity. It has clearance under the cabinet and insulated pipes.
Lever Faucet – The faucet is offset so the client could reach it easier. We installed a lever operated faucet that is easy to turn on/off.
Integrated Counter/Sink – The solid surface counter and sink is durable and easy to clean.
ADA Toilet – The client requested a bidet toilet with a self opening and closing lid. ADA bathroom requirements for toilets specify a taller height and more clearance.
Heated Floors – WarmlyYours heated floors add comfort to this beautiful space.
Linen Cabinet – A custom linen cabinet stores the homeowners towels and toiletries.
Style
The design of this bathroom is light and airy with neutral tile and simple patterns. The cabinetry matches the existing oak woodwork throughout the home.

$15,000- $25,000
Cette image montre une petite salle de bain design avec un placard à porte plane, des portes de placard grises, un combiné douche/baignoire, WC à poser, un carrelage noir et blanc, des carreaux de céramique, un mur gris, un sol en bois brun, un plan de toilette en granite, un sol marron, une cabine de douche avec un rideau, un plan de toilette beige, meuble simple vasque et meuble-lavabo sur pied.
Cette image montre une petite salle de bain design avec un placard à porte plane, des portes de placard grises, un combiné douche/baignoire, WC à poser, un carrelage noir et blanc, des carreaux de céramique, un mur gris, un sol en bois brun, un plan de toilette en granite, un sol marron, une cabine de douche avec un rideau, un plan de toilette beige, meuble simple vasque et meuble-lavabo sur pied.
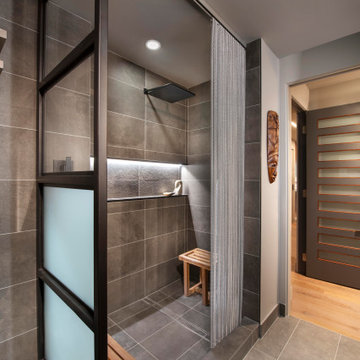
Cette image montre une salle de bain design avec une douche à l'italienne, un carrelage gris, un sol gris, une cabine de douche avec un rideau et une niche.
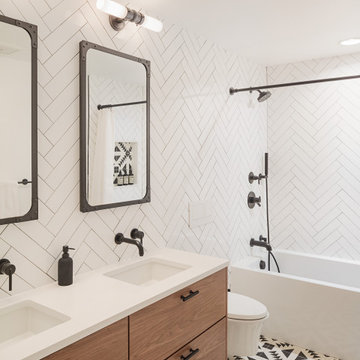
Cette photo montre une salle de bain tendance en bois brun avec un placard à porte plane, une baignoire en alcôve, un carrelage blanc, un lavabo encastré, un sol multicolore, une cabine de douche avec un rideau, un plan de toilette blanc, meuble double vasque et meuble-lavabo suspendu.
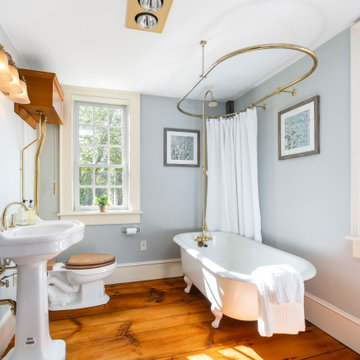
Idée de décoration pour une salle de bain champêtre avec une baignoire sur pieds, un combiné douche/baignoire, un mur gris, un sol en bois brun, un lavabo de ferme, un sol marron, une cabine de douche avec un rideau et meuble simple vasque.

Adding double faucets in a wall mounted sink to this guest bathroom is such a fun way for the kids to brush their teeth. Keeping the walls white and adding neutral tile and finishes makes the room feel fresh and clean.

This project was such a joy! From the craftsman touches to the handmade tile we absolutely loved working on this bathroom. While taking on the bathroom we took on other changes throughout the home such as stairs, hardwood, custom cabinetry, and more.
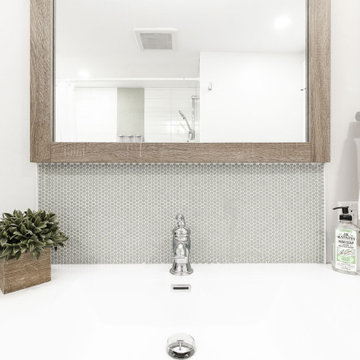
This standard 5’ x 7’ bathroom got a Rustic charm makeover, no longer is it standard, everything has a place, easy maintained with allot of style.
Homeowners’ request: We want an old world charm but with modern materials
Designer secret: by removing the large and bulky linen closet, and adding a larger vanity with a storage tower, I was able to make the space feel larger yet double the amount of storage, I used a porcelain floor tile to mimic the look of aged wood planks, but used a simple subway tile for shower walls for easy clean-up, a small accent of a mini hexagon mosaic in a light moss color to tie the space together. Finally excellent LED lighting to bright this very dark space.
Materials used: FLOOR TILE; wild porcelain 6” x 24” color: white wash – SHOWER WALL TILE: metro 4” x 12” color high gloss white installed linear – MOSAIC ACCENT TILE; Soft color: Hex sage – VANITY & TOWER; Sofia color soft oak – FAUCETS royal Hampton color chrome - WALL PAINT; 6206-21 Sketch paper – ACCENTS & ACCESSORIES; by client
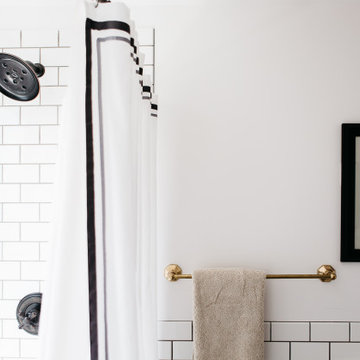
Mixing metals is an easy way to add interest and elevate any space.
Aménagement d'une grande salle de bain rétro en bois foncé pour enfant avec un placard à porte shaker, une baignoire en alcôve, un combiné douche/baignoire, WC séparés, un carrelage blanc, un carrelage métro, un mur blanc, carreaux de ciment au sol, un lavabo encastré, un plan de toilette en quartz modifié, un sol multicolore, une cabine de douche avec un rideau, un plan de toilette blanc, une niche, meuble double vasque et meuble-lavabo suspendu.
Aménagement d'une grande salle de bain rétro en bois foncé pour enfant avec un placard à porte shaker, une baignoire en alcôve, un combiné douche/baignoire, WC séparés, un carrelage blanc, un carrelage métro, un mur blanc, carreaux de ciment au sol, un lavabo encastré, un plan de toilette en quartz modifié, un sol multicolore, une cabine de douche avec un rideau, un plan de toilette blanc, une niche, meuble double vasque et meuble-lavabo suspendu.
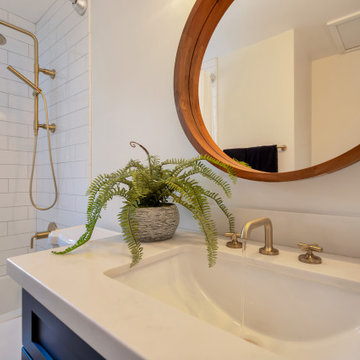
Idées déco pour une salle de bain campagne de taille moyenne pour enfant avec un placard à porte shaker, des portes de placard bleues, une baignoire en alcôve, un combiné douche/baignoire, WC séparés, un carrelage blanc, des carreaux de céramique, un mur blanc, un sol en carrelage de porcelaine, un lavabo encastré, un plan de toilette en quartz modifié, un sol bleu, une cabine de douche avec un rideau, un plan de toilette blanc, meuble simple vasque et meuble-lavabo encastré.
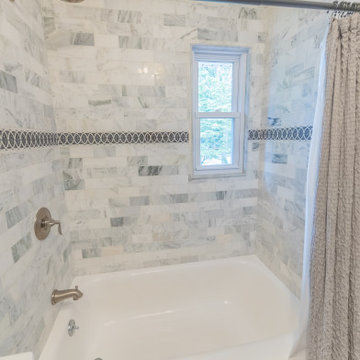
This main bath on the 2nd level of this split home is now used by the kids & guests.
Idée de décoration pour une salle de bain tradition de taille moyenne pour enfant avec une baignoire en alcôve, un combiné douche/baignoire, WC séparés, un carrelage gris, des carreaux de porcelaine, un mur gris, un sol en carrelage de porcelaine, un lavabo suspendu, un sol marron, une cabine de douche avec un rideau, meuble double vasque et boiseries.
Idée de décoration pour une salle de bain tradition de taille moyenne pour enfant avec une baignoire en alcôve, un combiné douche/baignoire, WC séparés, un carrelage gris, des carreaux de porcelaine, un mur gris, un sol en carrelage de porcelaine, un lavabo suspendu, un sol marron, une cabine de douche avec un rideau, meuble double vasque et boiseries.
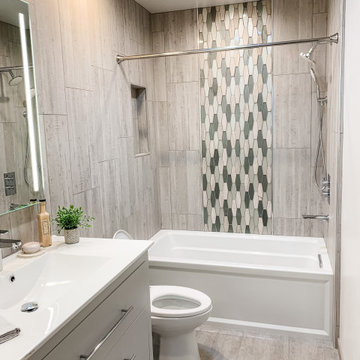
Exemple d'une petite salle de bain tendance avec un placard à porte plane, des portes de placard grises, une baignoire en alcôve, un combiné douche/baignoire, WC à poser, un carrelage gris, des carreaux de porcelaine, un mur gris, un sol en carrelage de porcelaine, un lavabo intégré, un plan de toilette en surface solide, un sol gris, une cabine de douche avec un rideau, un plan de toilette blanc, une niche, meuble simple vasque et meuble-lavabo sur pied.
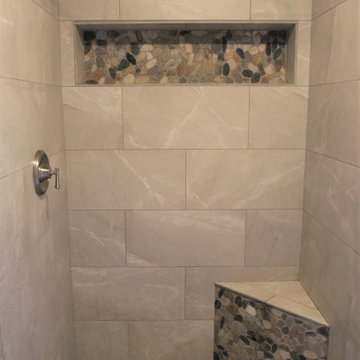
Successful Master Bathroom Shower Surround Completed!
The challenge was to incorporate the master bath shower with the existing decor in this beautiful rustic mountain home. Existing exterior rock and a river rock fireplace and tub surround were the starting point for the choice of materials. The existing rock colors were grays with hints of blue undertones.
Pebble mosaics with the same color range were the perfect answer. The large format gray porcelain tiles look like natural stone with their realistic white veining. The results were stunning and create a seamless feeling withing the existing decor. This shower provides a brand new, updated, spacious space for the new home owners.
Client shares testimonial and review on Google: "Karen was so helpful in picking tile for my new shower. She took the time to come to my house to make sure the samples we picked out matched. The shower looks fantastic. We will definitely use French Creek again."
- See more reviews on Facebook and Google.
Making Your Home Beautiful One Room at a Time…
French Creek Designs Kitchen & Bath Design Studio - where selections begin. Let us design and dream with you. Overwhelmed on where to start that Home Improvement, Kitchen or Bath Project? Let our Designers video conference or sit down with you, take the overwhelming out of the picture and assist in choosing your materials. Whether new construction, full remodel or just a partial remodel, we can help you to make it an enjoyable experience to design your dream space. Call to schedule a free design consultation with one of our exceptional designers today! 307-337-4500
#openforbusiness #casper #wyoming #casperbusiness #frenchcreekdesigns #shoplocal #casperwyoming #bathremodeling #bathdesigners #pebbles #niche #showersurround #showertiles #showerdrains #showerbench #cabinets #countertops #knobsandpulls #sinksandfaucets #flooring #tileandmosiacs #laundryremodel #homeimprovement

Rectangular Shaker style bathroom with a slight arch at the front featuring a Toto Neorest “magic toilet”. It’s a mother’s dream. When you approach it, the seat goes up. Once your business is finished, on a comfortably heated seat I might add, it flushes automatically and the seats close. There is also a built-in heated bidet - a Covid-19 "who cares if you run out of toilet paper because now, we hardly use any” - epic coup!. Also featuring Brizo brushed gold faucetry, a bubble massage soaking tub, porcelain subway tile in the tub/shower area only; the other walls have nickel shiplap wall treatment, The floor features mixed porcelain tiles in an octagon pattern. Lighted mirrors have adjusting light sensors.
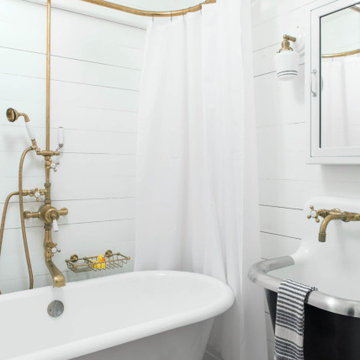
Idées déco pour une salle de bain bord de mer avec une baignoire sur pieds, un combiné douche/baignoire, un mur blanc, un sol en carrelage de terre cuite, un lavabo suspendu, un sol blanc, une cabine de douche avec un rideau, meuble simple vasque et du lambris de bois.
Idées déco de salles de bain avec une cabine de douche avec un rideau
12