Idées déco de salles de bain modernes avec un placard en trompe-l'oeil
Trier par :
Budget
Trier par:Populaires du jour
221 - 240 sur 5 638 photos
1 sur 3
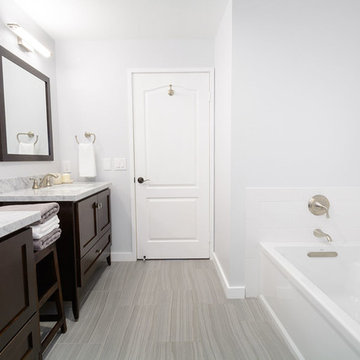
Cette image montre une salle de bain principale minimaliste de taille moyenne avec un placard en trompe-l'oeil, des portes de placard marrons, un sol gris et un plan de toilette gris.
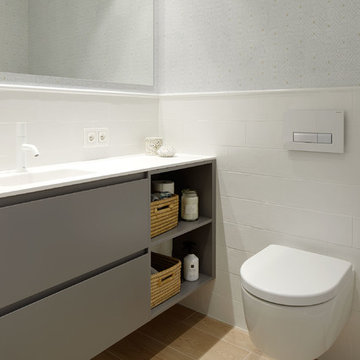
ikapero
Cette photo montre une salle de bain principale moderne de taille moyenne avec un placard en trompe-l'oeil, des portes de placard grises, une douche à l'italienne, WC suspendus, un carrelage marron, des carreaux de céramique, un mur blanc, un sol en carrelage de porcelaine, un lavabo intégré, un plan de toilette en quartz modifié, un sol beige, une cabine de douche à porte coulissante et un plan de toilette blanc.
Cette photo montre une salle de bain principale moderne de taille moyenne avec un placard en trompe-l'oeil, des portes de placard grises, une douche à l'italienne, WC suspendus, un carrelage marron, des carreaux de céramique, un mur blanc, un sol en carrelage de porcelaine, un lavabo intégré, un plan de toilette en quartz modifié, un sol beige, une cabine de douche à porte coulissante et un plan de toilette blanc.
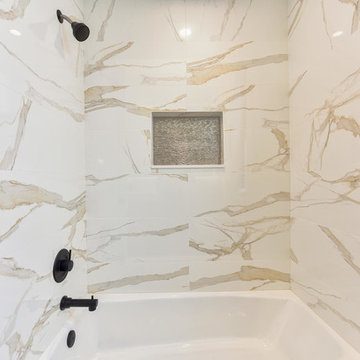
Aménagement d'une douche en alcôve moderne en bois clair de taille moyenne avec un placard en trompe-l'oeil, une baignoire en alcôve, WC à poser, un carrelage blanc, des carreaux de porcelaine, un mur blanc, un sol en carrelage de porcelaine, un sol gris, une cabine de douche à porte battante et un plan de toilette blanc.
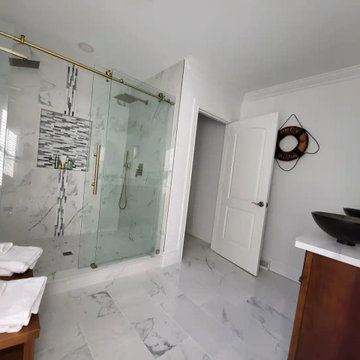
One Full 10x12 Bedroom Was Used To Create This Exquisite Master Bath! The Customer Asked Our Designer (LMN S.P.) To Make it Clean & Modern yet Keep Some Of The Century home Charm.
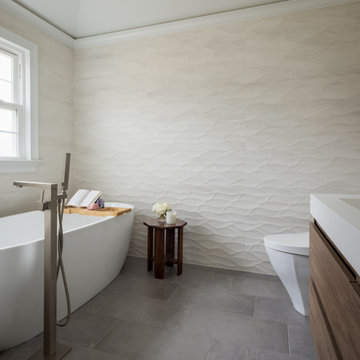
Not to mention, the bathroom was also remodeled within the Warren, NJ home. As the minimal trends arise in this era we went for a modern bright look for the bathroom with gold and warm accents.
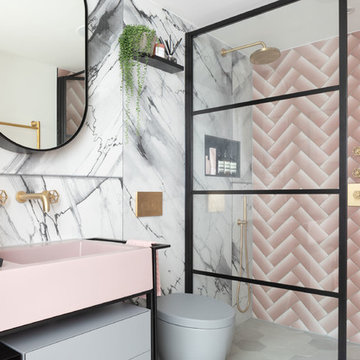
The client’s initial thoughts were that she loved matt black, brass and wanted a touch of pink – but had thought these would be applied to wall coverings and taps only. With the Hoover building being such an iconic building, Louise wanted to show hints at a bygone era in a contemporary way – you can’t just use ‘bog’ standard products in here – so she encouraged the client to push her boundaries a bit
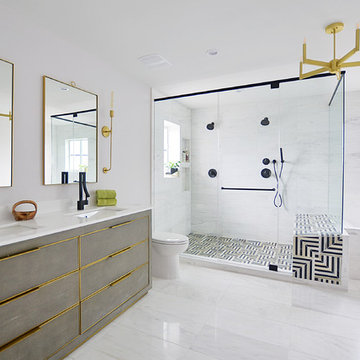
Master Bathroom - White tiles, black and white statement shower tiles. Brass accents. His and Hers vanities with custom make-up vanity
Cette image montre une grande salle de bain principale minimaliste en bois brun avec un placard en trompe-l'oeil, une baignoire posée, une douche double, WC à poser, un carrelage blanc, des carreaux de porcelaine, un mur blanc, un sol en carrelage de porcelaine, un plan vasque, un plan de toilette en marbre, un sol blanc, une cabine de douche à porte coulissante et un plan de toilette blanc.
Cette image montre une grande salle de bain principale minimaliste en bois brun avec un placard en trompe-l'oeil, une baignoire posée, une douche double, WC à poser, un carrelage blanc, des carreaux de porcelaine, un mur blanc, un sol en carrelage de porcelaine, un plan vasque, un plan de toilette en marbre, un sol blanc, une cabine de douche à porte coulissante et un plan de toilette blanc.
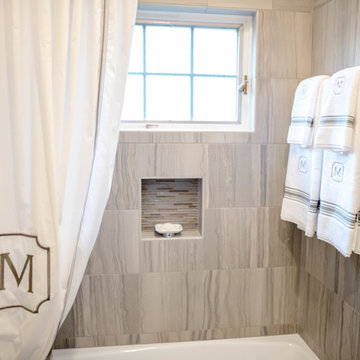
Inspiration pour une petite salle de bain principale minimaliste avec un placard en trompe-l'oeil, des portes de placard grises, une baignoire en alcôve, un combiné douche/baignoire, WC à poser, un carrelage gris, des carreaux de céramique, un mur gris, un sol en carrelage de céramique, une vasque, un plan de toilette en quartz modifié, un sol gris, aucune cabine et un plan de toilette blanc.
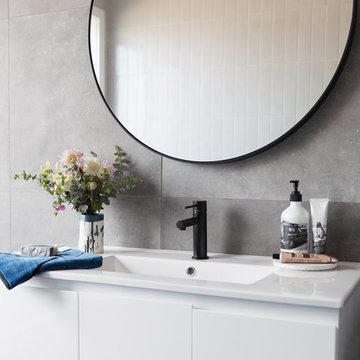
For this new family home, the interior design aesthetic was modern neutrals. Lots of bold charcoals, black, pale greys and whites, paired with timeless materials of timber, stone and concrete. A sophisticated and timeless interior. Interior design and styling by Studio Black Interiors. Built by R.E.P Building. Photography by Thorson Photography.
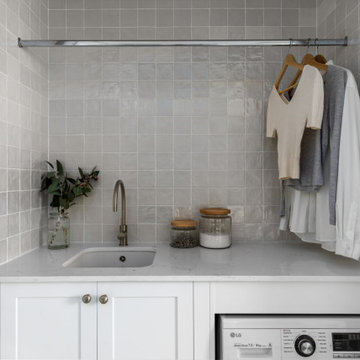
Aménagement d'une grande salle de bain principale moderne avec un placard en trompe-l'oeil, des portes de placard blanches, une baignoire indépendante, une douche d'angle, WC séparés, un carrelage blanc, un mur blanc, une vasque, un sol gris, une cabine de douche à porte battante, un plan de toilette blanc, buanderie, meuble simple vasque et meuble-lavabo sur pied.
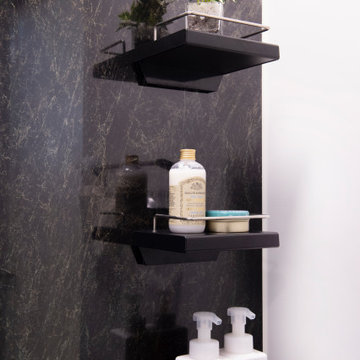
TOTO サザナ HSシリーズ
1618 メーターモジュールサイズを選びました。
【浴室洗面は夫担当でモダンに仕上げました。】
収納はフラッと収納棚にグレードアップ。
打ち合わせ時に新居で使いたいシャンプーボトル類を持参し、どの棚が合うかを夫婦で検討しました。
浴槽 クレイドル浴槽
壁 アースブラック
カウンター ブラック
床 ダークグレー(石目調)
浴槽エプロン ブラック
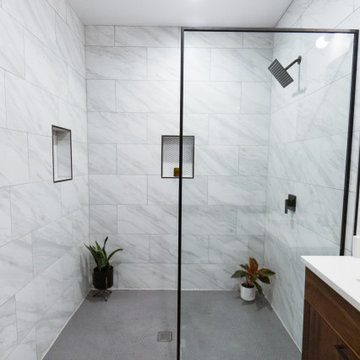
Idées déco pour une salle de bain principale moderne en bois brun de taille moyenne avec un placard en trompe-l'oeil, une douche ouverte, WC à poser, un carrelage blanc, des carreaux de céramique, un mur gris, un sol en carrelage de céramique, un lavabo encastré, un plan de toilette en quartz modifié, un sol gris, aucune cabine et un plan de toilette blanc.
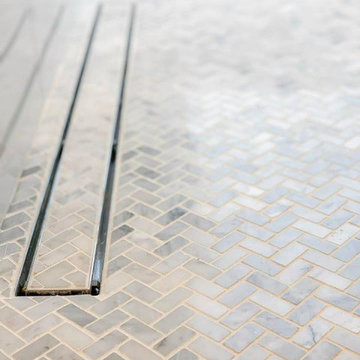
We just completed another bathroom for a client in Mercer Island. A very creative and modern bathroom design with brick walls, new bathroom tiles, new vanity, heated floors and showers. Finally, a classic crystal chandelier adds a splash of elegance to this bathroom. The contrast between brick and white design elements just works beautifully.
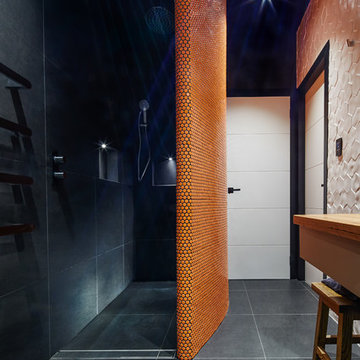
Natural elements were used with the stone vanity basin and reclaimed solid timber vanity top. This provided a rustic and organic feel and paid homage to Balinese artistry and craftsmanship. The mosaic hexagon wall tiles selected create a 3D protruding effect and with the neutral tone satisfied the desire for an element of elegance sought by the female client as well as providing a contrast to the dark charcoal adjacent wall and floor tiles. Placement of a new and larger window with opaque glass was incorporated to provide some harmony and enhance natural light
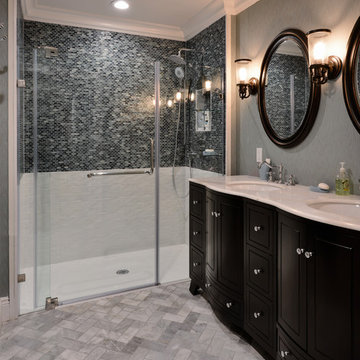
Cette photo montre une salle de bain principale moderne de taille moyenne avec un placard en trompe-l'oeil, des portes de placard noires, une douche à l'italienne, WC à poser, un carrelage gris, mosaïque, un mur gris, un sol en marbre, un lavabo encastré et un plan de toilette en quartz modifié.
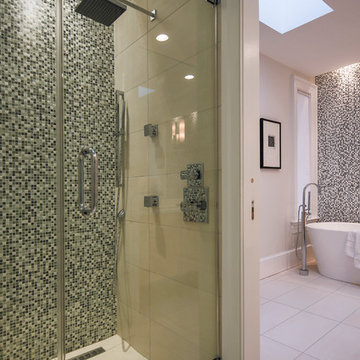
Peter Paige
Inspiration pour une salle de bain principale minimaliste en bois clair de taille moyenne avec un placard en trompe-l'oeil, une baignoire indépendante, un carrelage multicolore, mosaïque, un mur gris, un sol en carrelage de porcelaine, un lavabo encastré, un plan de toilette en quartz modifié et une douche à l'italienne.
Inspiration pour une salle de bain principale minimaliste en bois clair de taille moyenne avec un placard en trompe-l'oeil, une baignoire indépendante, un carrelage multicolore, mosaïque, un mur gris, un sol en carrelage de porcelaine, un lavabo encastré, un plan de toilette en quartz modifié et une douche à l'italienne.
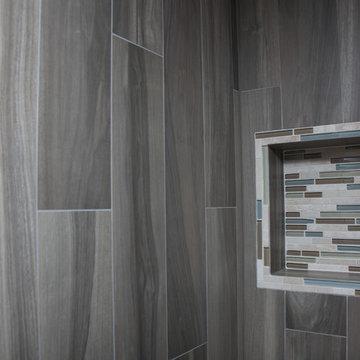
Wouldn't you love a bathroom like this? This client wanted to update their bathroom to a more current look. We updated their countertop to have a Cambria quartz countertop installed, plank porcelain tile, staggered, and glass-stone mosaic tile in the shower niche, as well as that theme carried throughout the bathroom balls. Check it out. Call us at: 815-260-6773 or http://www.lotzremodeling.com if you'd like an estimate on your bathroom or kitchen. woul
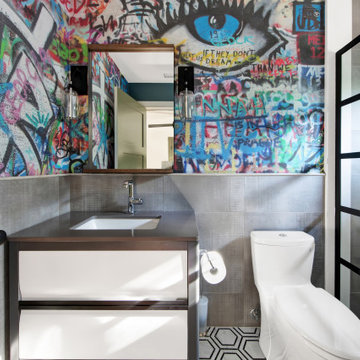
mural wall mural grafitti
Inspiration pour une petite salle d'eau minimaliste avec un placard en trompe-l'oeil, des portes de placard noires, WC séparés, un carrelage gris, des carreaux de céramique, un mur multicolore, un sol en marbre, un lavabo encastré, un plan de toilette en calcaire, un sol blanc, une cabine de douche à porte battante et un plan de toilette gris.
Inspiration pour une petite salle d'eau minimaliste avec un placard en trompe-l'oeil, des portes de placard noires, WC séparés, un carrelage gris, des carreaux de céramique, un mur multicolore, un sol en marbre, un lavabo encastré, un plan de toilette en calcaire, un sol blanc, une cabine de douche à porte battante et un plan de toilette gris.
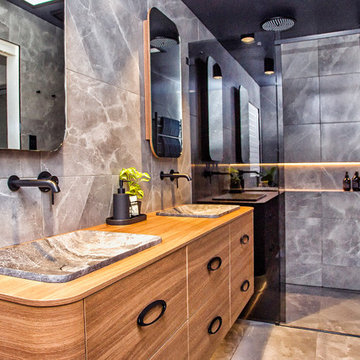
Natural Luxury
Inspired by Boutique Hotel Design this modern, sophisticated ensuite oozes style.
Working within the current framework of the existing framework, we have transformed the tired room into an intimate sanctuary equipped with luxurious fittings.
The utilisation of the same large grey tile across both the walls and floors ensures a seamless look and natural veining provides a calming effect, and under the lighting almost reflects the soothing flow of water movement. The luxury of carved marble basins sit astride the wall mounted custom cabinetry – a statement piece. A detail orientated space, well balanced, with the harmony of soft curves. As the bathroom is a dark and intimate space, the task lighting was a crucial part of this project ensuring it is both beautiful and functional. Although small in footprint, this ensuite is big on design ideas and innovation, delivering our clients a sophisticated luxurious haven.
This project was awarded as the NSW Small Bathroom of the Year, KBDi 2018.
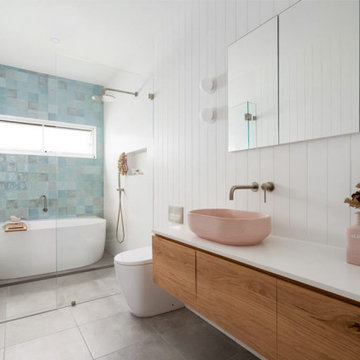
VJ Panels, Timber Panels In Bathroom, Pink Basin, Blue Feature Wall, Wet Room, Wet Room With Wall To Wall Screen, Modern Bathroom
Cette photo montre une grande salle de bain principale moderne en bois brun avec un placard en trompe-l'oeil, une baignoire indépendante, un espace douche bain, WC suspendus, un carrelage blanc, du carrelage en ardoise, un mur blanc, un sol en carrelage de porcelaine, une vasque, un plan de toilette en surface solide, un sol gris, une cabine de douche à porte battante, un plan de toilette blanc, une niche, meuble simple vasque, meuble-lavabo suspendu et du lambris de bois.
Cette photo montre une grande salle de bain principale moderne en bois brun avec un placard en trompe-l'oeil, une baignoire indépendante, un espace douche bain, WC suspendus, un carrelage blanc, du carrelage en ardoise, un mur blanc, un sol en carrelage de porcelaine, une vasque, un plan de toilette en surface solide, un sol gris, une cabine de douche à porte battante, un plan de toilette blanc, une niche, meuble simple vasque, meuble-lavabo suspendu et du lambris de bois.
Idées déco de salles de bain modernes avec un placard en trompe-l'oeil
12