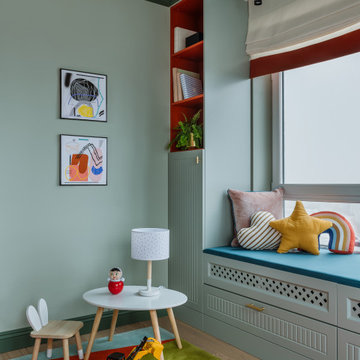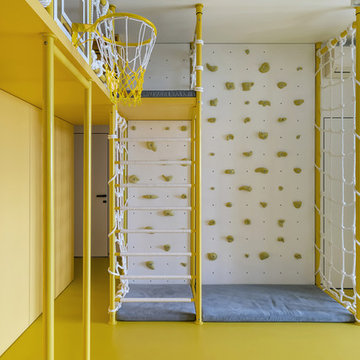Idées déco de salles de jeux d'enfant
Trier par :
Budget
Trier par:Populaires du jour
41 - 60 sur 10 598 photos
1 sur 5
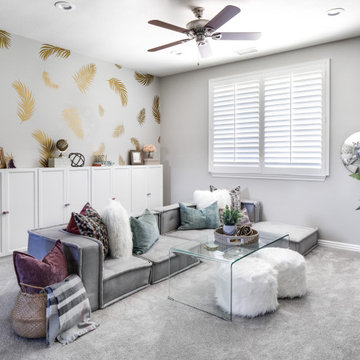
Cette photo montre une chambre d'enfant chic de taille moyenne avec un mur gris.
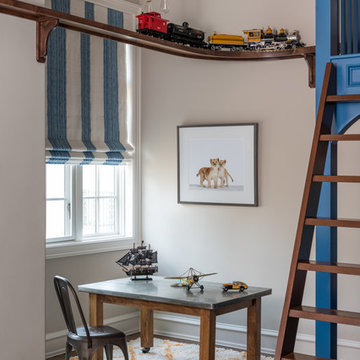
blue bunk bed, french country,
Cette image montre une chambre d'enfant méditerranéenne avec un mur gris, parquet foncé et un sol marron.
Cette image montre une chambre d'enfant méditerranéenne avec un mur gris, parquet foncé et un sol marron.
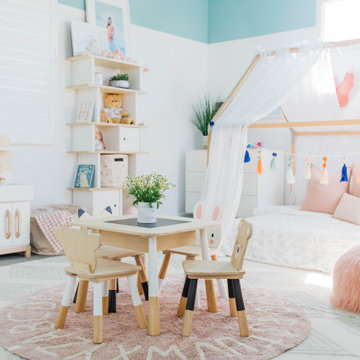
Photographer: Halli Makennah
Réalisation d'une grande chambre d'enfant de 1 à 3 ans tradition avec un mur multicolore, moquette et un sol gris.
Réalisation d'une grande chambre d'enfant de 1 à 3 ans tradition avec un mur multicolore, moquette et un sol gris.

Réalisation d'une petite chambre d'enfant champêtre avec moquette, un sol beige et un mur beige.
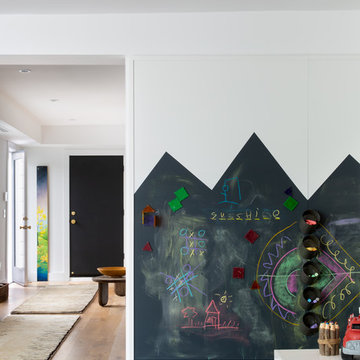
Intentional. Elevated. Artisanal.
With three children under the age of 5, our clients were starting to feel the confines of their Pacific Heights home when the expansive 1902 Italianate across the street went on the market. After learning the home had been recently remodeled, they jumped at the chance to purchase a move-in ready property. We worked with them to infuse the already refined, elegant living areas with subtle edginess and handcrafted details, and also helped them reimagine unused space to delight their little ones.
Elevated furnishings on the main floor complement the home’s existing high ceilings, modern brass bannisters and extensive walnut cabinetry. In the living room, sumptuous emerald upholstery on a velvet side chair balances the deep wood tones of the existing baby grand. Minimally and intentionally accessorized, the room feels formal but still retains a sharp edge—on the walls moody portraiture gets irreverent with a bold paint stroke, and on the the etagere, jagged crystals and metallic sculpture feel rugged and unapologetic. Throughout the main floor handcrafted, textured notes are everywhere—a nubby jute rug underlies inviting sofas in the family room and a half-moon mirror in the living room mixes geometric lines with flax-colored fringe.
On the home’s lower level, we repurposed an unused wine cellar into a well-stocked craft room, with a custom chalkboard, art-display area and thoughtful storage. In the adjoining space, we installed a custom climbing wall and filled the balance of the room with low sofas, plush area rugs, poufs and storage baskets, creating the perfect space for active play or a quiet reading session. The bold colors and playful attitudes apparent in these spaces are echoed upstairs in each of the children’s imaginative bedrooms.
Architect + Developer: McMahon Architects + Studio, Photographer: Suzanna Scott Photography

Kid's playroom featuring Star Wars lego decor.
Cette photo montre une chambre d'enfant de 4 à 10 ans chic de taille moyenne avec un mur gris, moquette et un sol gris.
Cette photo montre une chambre d'enfant de 4 à 10 ans chic de taille moyenne avec un mur gris, moquette et un sol gris.
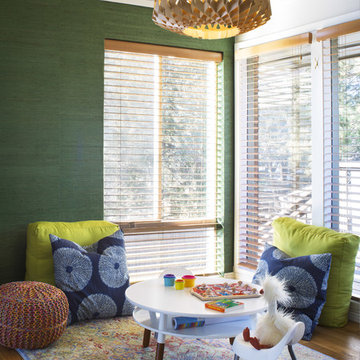
Inviting kids play area with plenty of colorful floor cushions. Wooden blinds keep the direct sunlight at bay while an intricate wooden pendant light gives patterned light at nights. Kids sized table and chairs in white are ready for hours of fun play.

Playroom & craft room: We transformed a large suburban New Jersey basement into a farmhouse inspired, kids playroom and craft room. Kid-friendly custom millwork cube and bench storage was designed to store ample toys and books, using mixed wood and metal materials for texture. The vibrant, gender-neutral color palette stands out on the neutral walls and floor and sophisticated black accents in the art, mid-century wall sconces, and hardware. The addition of a teepee to the play area was the perfect, fun finishing touch!
This kids space is adjacent to an open-concept family-friendly media room, which mirrors the same color palette and materials with a more grown-up look. See the full project to view media room.
Photo Credits: Erin Coren, Curated Nest Interiors

Having two young boys presents its own challenges, and when you have two of their best friends constantly visiting, you end up with four super active action heroes. This family wanted to dedicate a space for the boys to hangout. We took an ordinary basement and converted it into a playground heaven. A basketball hoop, climbing ropes, swinging chairs, rock climbing wall, and climbing bars, provide ample opportunity for the boys to let their energy out, and the built-in window seat is the perfect spot to catch a break. Tall built-in wardrobes and drawers beneath the window seat to provide plenty of storage for all the toys.
You can guess where all the neighborhood kids come to hangout now ☺
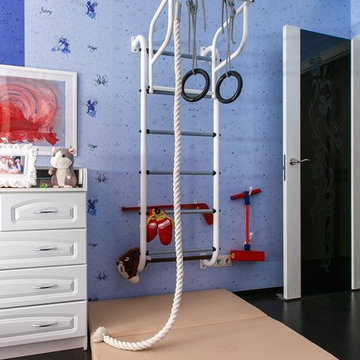
- ЗОНА СПОРТА. В каком возрасте ставить спортивный уголок в детской и ставить ли вообще, каждый решает самостоятельно. Кто-то считает, что это не безопасно, кто-то, что он обязательно нужен. Моё мнение на этот счёт - спорткомплекс нужен, но по росту ребёнка. Не стоит ставить ДСК в потолок, если вы переживаете, что ребёнок может залезть высоко и упасть, есть низкие ДСК, есть напольные, выбор огромен) Нужно выбрать тот, при котором вы не будете переживать, и бояться оставить с ним ребёнка наедине) По мере роста ребёнка менять его. Не забываем про маты, дети любят прыгать с высоты, или могут случайно сорваться, маты спасут от ушибов. Хорошо, если они будут складные для экономии места.
Здорово, если будет отдельный небольшой стеллаж для хранения спортинвентаря.
Куклина Татьяна
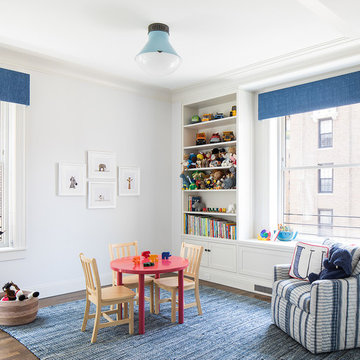
Peter Kubilus Photography www.kubilusphoto.com
Cette image montre une salle de jeux d'enfant traditionnelle avec un mur blanc, un sol en bois brun et un sol marron.
Cette image montre une salle de jeux d'enfant traditionnelle avec un mur blanc, un sol en bois brun et un sol marron.
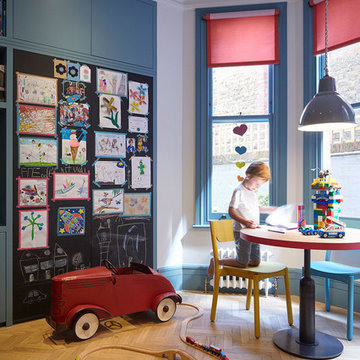
Hillersdon Avenue is a magnificent article 2 protected house built in 1899.
Our brief was to extend and remodel the house to better suit a modern family and their needs, without destroying the architectural heritage of the property. From the outset our approach was to extend the space within the existing volume rather than extend the property outside its intended boundaries. It was our central aim to make our interventions appear as if they had always been part of the house.
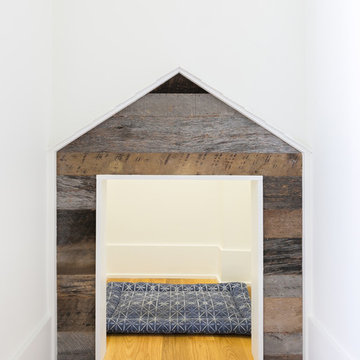
Patrick Brickman
Cette photo montre une petite chambre d'enfant nature avec un mur blanc, un sol en bois brun et un sol marron.
Cette photo montre une petite chambre d'enfant nature avec un mur blanc, un sol en bois brun et un sol marron.
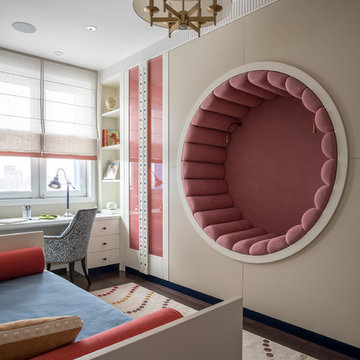
Дизайнер - Татьяна Никитина. Стилист - Мария Мироненко. Фотограф - Евгений Кулибаба.
Réalisation d'une chambre d'enfant de 4 à 10 ans tradition de taille moyenne avec un mur beige, parquet foncé et un sol marron.
Réalisation d'une chambre d'enfant de 4 à 10 ans tradition de taille moyenne avec un mur beige, parquet foncé et un sol marron.
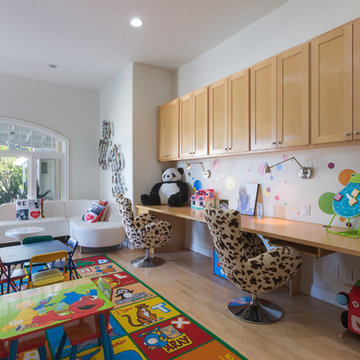
©Teague Hunziker
Idées déco pour une grande chambre d'enfant éclectique avec un mur blanc, parquet clair et un sol beige.
Idées déco pour une grande chambre d'enfant éclectique avec un mur blanc, parquet clair et un sol beige.
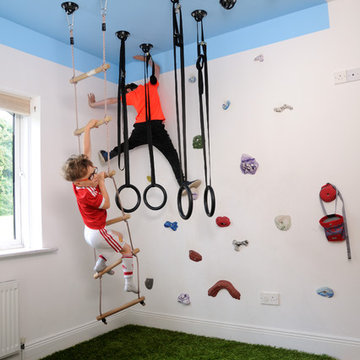
Leeza Kane Photography
Cette photo montre une salle de jeux d'enfant tendance avec un mur blanc, un sol en bois brun et un sol marron.
Cette photo montre une salle de jeux d'enfant tendance avec un mur blanc, un sol en bois brun et un sol marron.
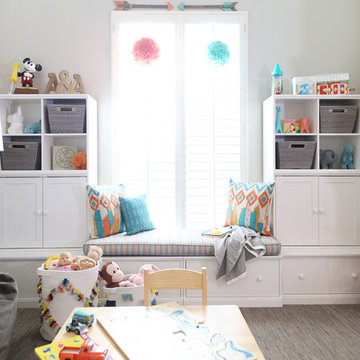
Aménagement d'une salle de jeux d'enfant classique avec un mur beige, moquette et un sol marron.

Robert Brewster, Warren Jagger Photography
Inspiration pour une salle de jeux d'enfant rustique avec un sol en bois brun et un sol marron.
Inspiration pour une salle de jeux d'enfant rustique avec un sol en bois brun et un sol marron.
Idées déco de salles de jeux d'enfant
3
