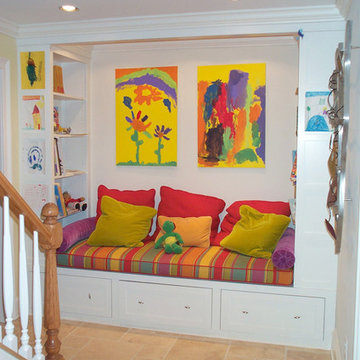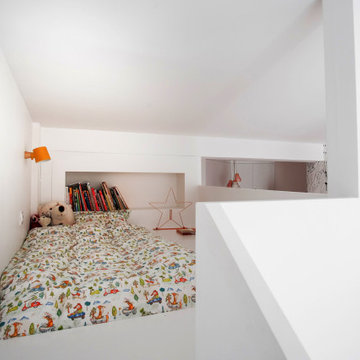Idées déco de salles de jeux d'enfant
Trier par :
Budget
Trier par:Populaires du jour
101 - 120 sur 10 598 photos
1 sur 5
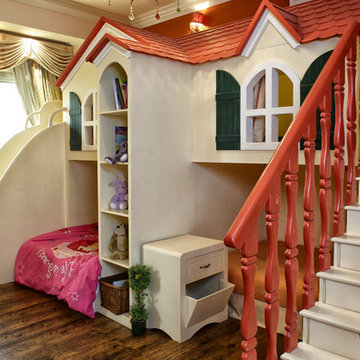
The Summer Cottage is a room made for two kids, with 2 beds under, a stair case with drawers leading to a playroom that can also be used for a 3rd guest for sleepovers, and a slid used more by adults than kids! this structure can hold the whole family for bedtime stories -photo by:Iva
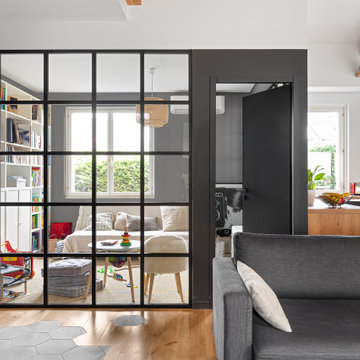
@Florian Peallat
Exemple d'une salle de jeux d'enfant tendance avec un mur gris, un sol en bois brun et un sol marron.
Exemple d'une salle de jeux d'enfant tendance avec un mur gris, un sol en bois brun et un sol marron.
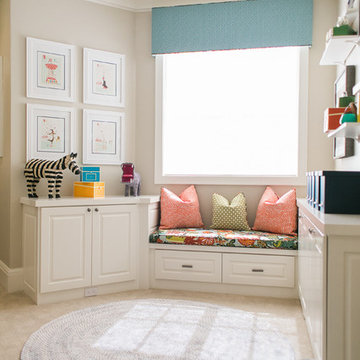
We were so honored to be hired by our first clients outside of San Diego! This particular family lives in Los Altos Hills, CA, in Northern California. They hired us to decorate their grand-children's play room and guest rooms (see other album). Enjoy!
Emily Scott

Réalisation d'une chambre d'enfant tradition avec un mur multicolore, moquette, un plafond en lambris de bois, un plafond voûté, du papier peint et un sol beige.

Having two young boys presents its own challenges, and when you have two of their best friends constantly visiting, you end up with four super active action heroes. This family wanted to dedicate a space for the boys to hangout. We took an ordinary basement and converted it into a playground heaven. A basketball hoop, climbing ropes, swinging chairs, rock climbing wall, and climbing bars, provide ample opportunity for the boys to let their energy out, and the built-in window seat is the perfect spot to catch a break. Tall built-in wardrobes and drawers beneath the window seat to provide plenty of storage for all the toys.
You can guess where all the neighborhood kids come to hangout now ☺
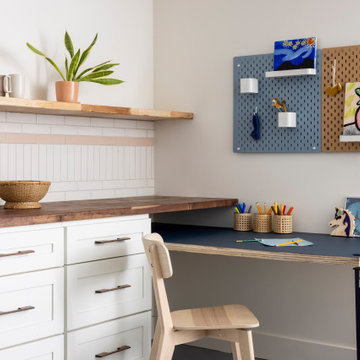
Custom built craft nook lends itself to both functionality and fun!
Exemple d'une petite chambre d'enfant chic avec un mur blanc, un sol en linoléum et un sol bleu.
Exemple d'une petite chambre d'enfant chic avec un mur blanc, un sol en linoléum et un sol bleu.
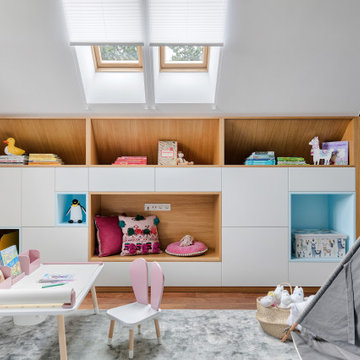
Игровая комната для маленькой девочки .
Стеллаж для хранения
Cette image montre une chambre d'enfant design avec un mur multicolore, un sol en bois brun et du papier peint.
Cette image montre une chambre d'enfant design avec un mur multicolore, un sol en bois brun et du papier peint.

Large playroom accessed from secrete door in child's bedroom
Exemple d'une grande chambre d'enfant de 4 à 10 ans chic avec moquette, un plafond voûté, un mur blanc et un sol bleu.
Exemple d'une grande chambre d'enfant de 4 à 10 ans chic avec moquette, un plafond voûté, un mur blanc et un sol bleu.
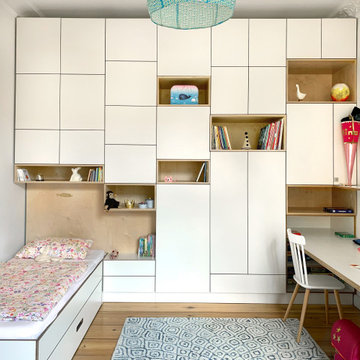
In dem lichtdurchfluteten Kinderzimmer haben wir eine komplette Multiplex-Schrankwand mit integriertem Kinderbett und Schreibtisch geplant. In dem recht kleinen Raum haben wir dadurch extrem viel Stauraum geschaffen. Die Breite des Bettes lässt sich für die Teenagerzeit anpassen.
In den Regalböden integrierte dimmbare Lichtleisten sorgen für perfekte Lichtverhältnisse beim Hausaufgaben machen oder beim lesen im Bett. Mit einer kleinen Sitzbank lassen wir das Möbel auslaufen, das sich so perfekt in den Raum geschmiegt hat. Fehlte nur noch ein schöner Kinderteppich und der Raum war perfekt.

Transitional Kid's Playroom and Study
Photography by Paul Dyer
Cette image montre une grande chambre d'enfant de 4 à 10 ans traditionnelle avec un mur blanc, moquette, un sol multicolore, un plafond en lambris de bois, un plafond voûté et du lambris de bois.
Cette image montre une grande chambre d'enfant de 4 à 10 ans traditionnelle avec un mur blanc, moquette, un sol multicolore, un plafond en lambris de bois, un plafond voûté et du lambris de bois.
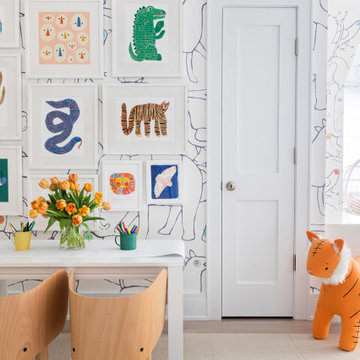
Architecture, Interior Design, Custom Furniture Design & Art Curation by Chango & Co.
Exemple d'une chambre d'enfant de 4 à 10 ans chic de taille moyenne avec un mur multicolore, parquet clair et un sol marron.
Exemple d'une chambre d'enfant de 4 à 10 ans chic de taille moyenne avec un mur multicolore, parquet clair et un sol marron.

Cette photo montre une salle de jeux d'enfant chic avec un mur bleu, un sol en bois brun et un sol marron.
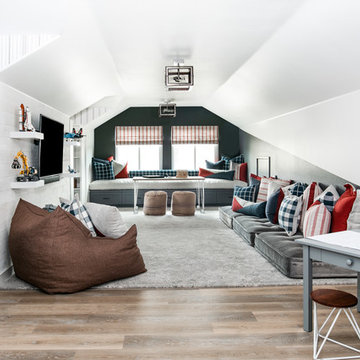
Photos x Molly Goodman
Cette image montre une chambre d'enfant de 4 à 10 ans traditionnelle de taille moyenne avec un sol en vinyl, un mur blanc et un sol marron.
Cette image montre une chambre d'enfant de 4 à 10 ans traditionnelle de taille moyenne avec un sol en vinyl, un mur blanc et un sol marron.

We transformed a Georgian brick two-story built in 1998 into an elegant, yet comfortable home for an active family that includes children and dogs. Although this Dallas home’s traditional bones were intact, the interior dark stained molding, paint, and distressed cabinetry, along with dated bathrooms and kitchen were in desperate need of an overhaul. We honored the client’s European background by using time-tested marble mosaics, slabs and countertops, and vintage style plumbing fixtures throughout the kitchen and bathrooms. We balanced these traditional elements with metallic and unique patterned wallpapers, transitional light fixtures and clean-lined furniture frames to give the home excitement while maintaining a graceful and inviting presence. We used nickel lighting and plumbing finishes throughout the home to give regal punctuation to each room. The intentional, detailed styling in this home is evident in that each room boasts its own character while remaining cohesive overall.
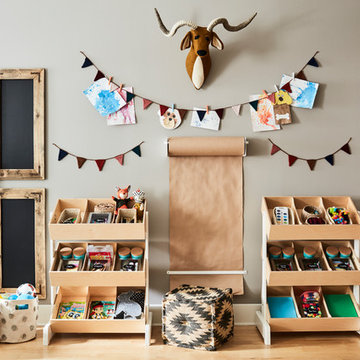
When we imagine the homes of our favorite actors, we often think of picturesque kitchens, artwork hanging on the walls, luxurious furniture, and pristine conditions 24/7. But for celebrities with children, sometimes that last one isn’t always accurate! Kids will be kids – which means there may be messy bedrooms, toys strewn across their play area, and maybe even some crayon marks or finger-paints on walls or floors.
Lucy Liu recently partnered with One Kings Lane and Paintzen to redesign her son Rockwell’s playroom in their Manhattan apartment for that reason. Previously, Lucy had decided not to focus too much on the layout or color of the space – it was simply a room to hold all of Rockwell’s toys. There wasn’t much of a design element to it and very little storage.
Lucy was ready to change that – and transform the room into something more sophisticated and tranquil for both Rockwell and for guests (especially those with kids!). And to really bring that transformation to life, one of the things that needed to change was the lack of color and texture on the walls.
When selecting the color palette, Lucy and One Kings Lane designer Nicole Fisher decided on a more neutral, contemporary style. They chose to avoid the primary colors, which are too often utilized in children’s rooms and playrooms.
Instead, they chose to have Paintzen paint the walls in a cozy gray with warm beige undertones. (Try PPG ‘Slate Pebble’ for a similar look!) It created a perfect backdrop for the decor selected for the room, which included a tepee for Rockwell, some Tribal-inspired artwork, Moroccan woven baskets, and some framed artwork.
To add texture to the space, Paintzen also installed wallpaper on two of the walls. The wallpaper pattern involved muted blues and grays to add subtle color and a slight contrast to the rest of the walls. Take a closer look at this smartly designed space, featuring a beautiful neutral color palette and lots of exciting textures!
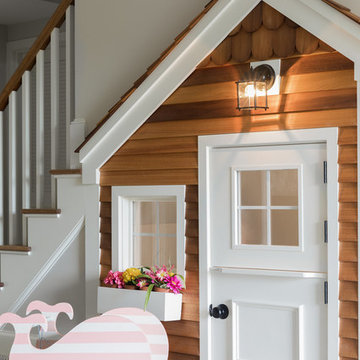
Maggie Hall Photography
Inspiration pour une chambre d'enfant de 1 à 3 ans traditionnelle avec un mur beige, moquette et un sol gris.
Inspiration pour une chambre d'enfant de 1 à 3 ans traditionnelle avec un mur beige, moquette et un sol gris.
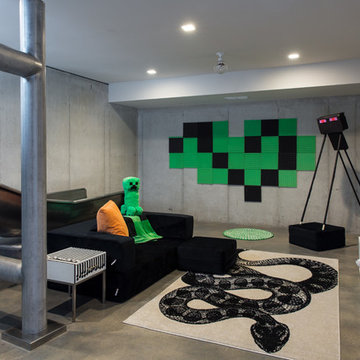
Matthew Anderson
Aménagement d'une chambre d'enfant de 4 à 10 ans contemporaine de taille moyenne avec un mur gris, sol en béton ciré et un sol gris.
Aménagement d'une chambre d'enfant de 4 à 10 ans contemporaine de taille moyenne avec un mur gris, sol en béton ciré et un sol gris.
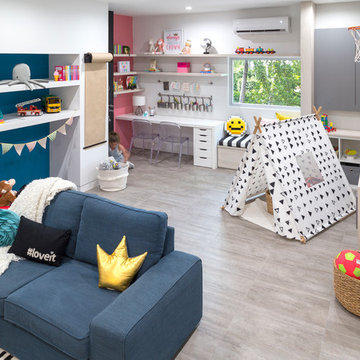
Playroom decor by the Designer: Agsia Design Group
Photo credit: PHL & Services
Cette photo montre une grande chambre d'enfant de 4 à 10 ans tendance avec un mur blanc, un sol en carrelage de porcelaine et un sol gris.
Cette photo montre une grande chambre d'enfant de 4 à 10 ans tendance avec un mur blanc, un sol en carrelage de porcelaine et un sol gris.
Idées déco de salles de jeux d'enfant
6
