Idées déco de salles de séjour avec un sol gris
Trier par :
Budget
Trier par:Populaires du jour
81 - 100 sur 10 408 photos
1 sur 2
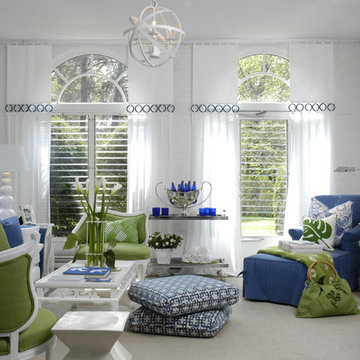
Exemple d'une salle de séjour tendance avec un mur blanc, un sol gris et éclairage.
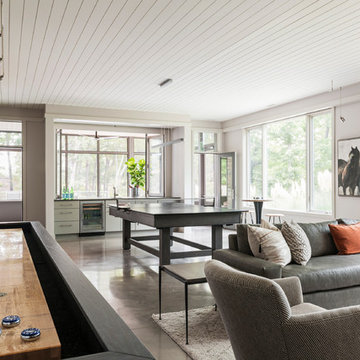
The lower level of this modern farmhouse features a large game room that connects out to the screen porch, pool terrace and fire pit beyond. One end of the space is a large lounge area for watching TV and the other end has a built-in wet bar and accordion windows that open up to the screen porch.
Photography by Todd Crawford
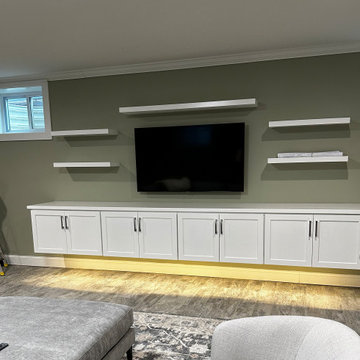
This basement TV entertainment area was set up with floating shelves and suspended cabinets. The homeowners wanted additional storage in their basement as well as shelves to display books and photos. Undercabinet lighting was added to use while movie watching.
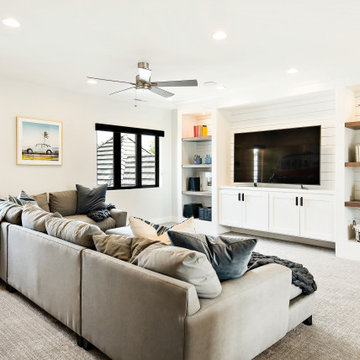
Réalisation d'une salle de séjour champêtre ouverte avec salle de jeu, un mur blanc, moquette, aucune cheminée, un téléviseur indépendant et un sol gris.
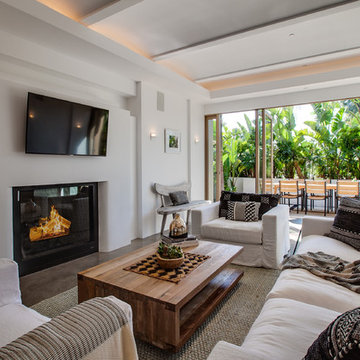
Inspiration pour une salle de séjour marine ouverte avec un mur blanc, sol en béton ciré, une cheminée standard, un téléviseur fixé au mur et un sol gris.

ADU or Granny Flats are supposed to create a living space that is comfortable and that doesn’t sacrifice any necessary amenity. The best ADUs also have a style or theme that makes it feel like its own separate house. This ADU located in Studio City is an example of just that. It creates a cozy Sunday ambiance that fits the LA lifestyle perfectly. Call us today @1-888-977-9490
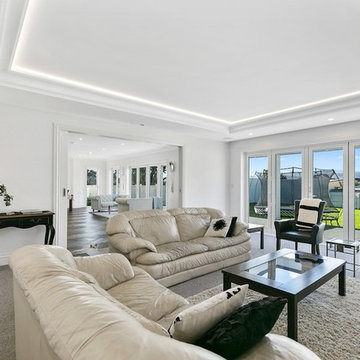
A large lounge provides a second living space to relax and unwind.
Idées déco pour une grande salle de séjour classique fermée avec un mur blanc, moquette et un sol gris.
Idées déco pour une grande salle de séjour classique fermée avec un mur blanc, moquette et un sol gris.
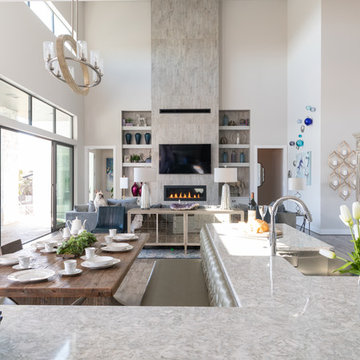
Family Room viewed from the kitchen. Notice the nice built-in seating in the kitchen.
Inspiration pour une grande salle de séjour design ouverte avec un mur blanc, un sol en bois brun, une cheminée ribbon, un manteau de cheminée en carrelage, un téléviseur fixé au mur et un sol gris.
Inspiration pour une grande salle de séjour design ouverte avec un mur blanc, un sol en bois brun, une cheminée ribbon, un manteau de cheminée en carrelage, un téléviseur fixé au mur et un sol gris.
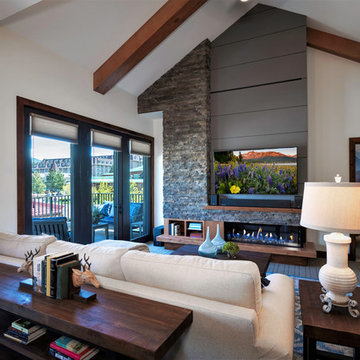
Photography by Brad Scott.
Aménagement d'une salle de séjour montagne de taille moyenne et ouverte avec un mur beige, moquette, une cheminée standard, un manteau de cheminée en pierre, un téléviseur fixé au mur et un sol gris.
Aménagement d'une salle de séjour montagne de taille moyenne et ouverte avec un mur beige, moquette, une cheminée standard, un manteau de cheminée en pierre, un téléviseur fixé au mur et un sol gris.

This open floor plan family room for a family of four—two adults and two children was a dream to design. I wanted to create harmony and unity in the space bringing the outdoors in. My clients wanted a space that they could, lounge, watch TV, play board games and entertain guest in. They had two requests: one—comfortable and two—inviting. They are a family that loves sports and spending time with each other.
One of the challenges I tackled first was the 22 feet ceiling height and wall of windows. I decided to give this room a Contemporary Rustic Style. Using scale and proportion to identify the inadequacy between the height of the built-in and fireplace in comparison to the wall height was the next thing to tackle. Creating a focal point in the room created balance in the room. The addition of the reclaimed wood on the wall and furniture helped achieve harmony and unity between the elements in the room combined makes a balanced, harmonious complete space.
Bringing the outdoors in and using repetition of design elements like color throughout the room, texture in the accent pillows, rug, furniture and accessories and shape and form was how I achieved harmony. I gave my clients a space to entertain, lounge, and have fun in that reflected their lifestyle.
Photography by Haigwood Studios
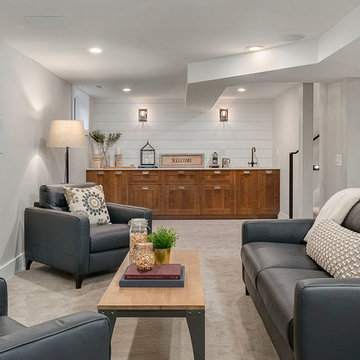
Family media room with wet-bar, wine storage and surround sound.
Cette photo montre une salle de séjour nature de taille moyenne et ouverte avec un bar de salon, un mur gris, moquette, aucune cheminée, un téléviseur fixé au mur et un sol gris.
Cette photo montre une salle de séjour nature de taille moyenne et ouverte avec un bar de salon, un mur gris, moquette, aucune cheminée, un téléviseur fixé au mur et un sol gris.
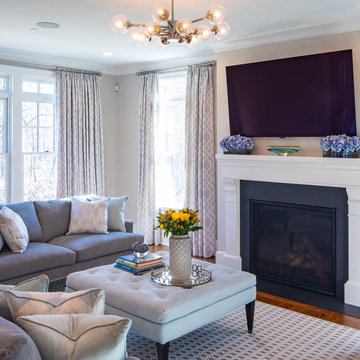
John Neitzel
Idées déco pour une grande salle de séjour classique ouverte avec une bibliothèque ou un coin lecture, un mur beige, moquette, une cheminée standard, un manteau de cheminée en pierre, un téléviseur fixé au mur et un sol gris.
Idées déco pour une grande salle de séjour classique ouverte avec une bibliothèque ou un coin lecture, un mur beige, moquette, une cheminée standard, un manteau de cheminée en pierre, un téléviseur fixé au mur et un sol gris.
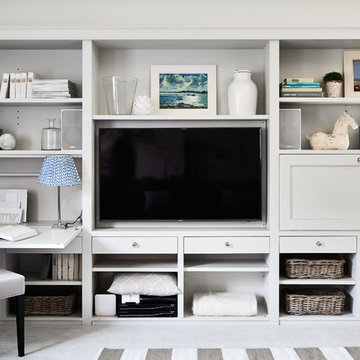
adamcarterphoto
Cette image montre une salle de séjour marine avec un mur gris, moquette, aucune cheminée, un téléviseur encastré et un sol gris.
Cette image montre une salle de séjour marine avec un mur gris, moquette, aucune cheminée, un téléviseur encastré et un sol gris.
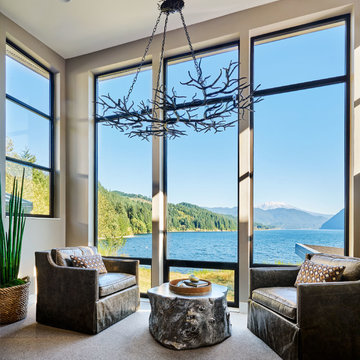
Exemple d'une salle de séjour tendance avec un mur gris, moquette et un sol gris.
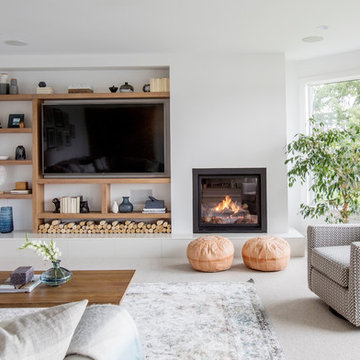
Cette image montre une salle de séjour design avec un mur blanc, moquette, une cheminée standard, un téléviseur fixé au mur et un sol gris.
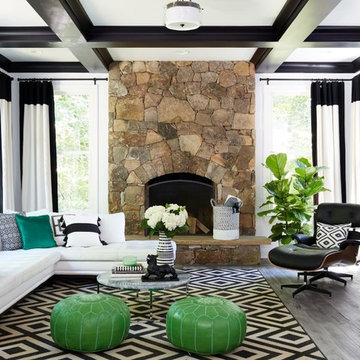
Design by GreyHunt Interiors
Photos by Stacy Goldberd
Cette photo montre une salle de séjour chic avec un mur blanc, un sol gris, un sol en bois brun, une cheminée standard, un manteau de cheminée en pierre et un téléviseur fixé au mur.
Cette photo montre une salle de séjour chic avec un mur blanc, un sol gris, un sol en bois brun, une cheminée standard, un manteau de cheminée en pierre et un téléviseur fixé au mur.
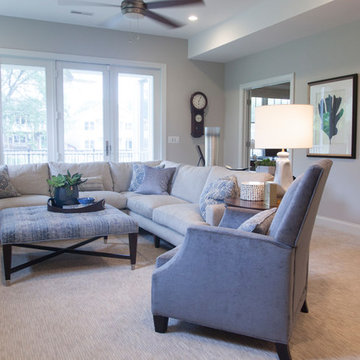
Interior designer Emily Hughes, IIDA, helped her clients from Florida create a light and airy feel for their Iowa City town house. The couple requested a casual, elegant style incorporating durable, cleanable finishes, fabrics and furnishings. Artwork, rugs, furnishings, window treatments and interior design by Emily Hughes at The Mansion. The floors are a maple stained in a warm gray-brown, provided by Grays Hardwood. Tile/Stone and carpets: Randy's Carpets. Kitchen, bath and bar cabinets/counter tops: Kitchens by Design. Builder/Developer: Jeff Hendrickson. Lighting/Fans: Light Expressions by Shaw. Paint: Sherwin Williams Agreeable Gray. Photography: Jaimy Ellis.
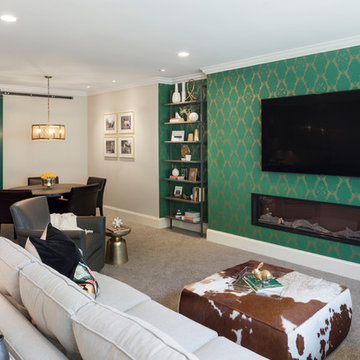
Spacecrafting Photography
Aménagement d'une salle de séjour classique ouverte avec un mur vert, moquette, une cheminée ribbon, un téléviseur fixé au mur et un sol gris.
Aménagement d'une salle de séjour classique ouverte avec un mur vert, moquette, une cheminée ribbon, un téléviseur fixé au mur et un sol gris.

Inspiration pour une grande salle de séjour chalet ouverte avec un bar de salon, un mur gris, moquette, un sol gris, aucune cheminée et aucun téléviseur.
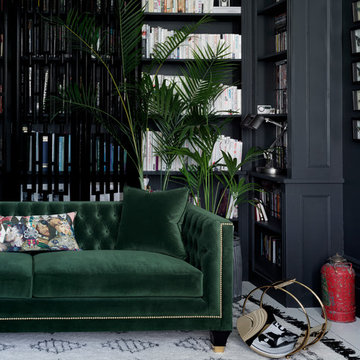
Tailored, Trendy and Art Deco! Balfour is our most charming, luxury sofa boasting a fusion of contemporary and classic style, perfectly combined in this divine hand finished piece. Photographed in House Velvet - Forest Green with gold studding, gold capped feet and lush deep buttoning, one could say this designer sofa is a real stud! Oh, and did we mention that the Balfour sofa comes with one or two complimentary feather filled scatter cushions for that extra snuggle factor, depending on the size. Oooh la la!
Idées déco de salles de séjour avec un sol gris
5