Idées déco de salles de séjour avec un sol gris
Trier par :
Budget
Trier par:Populaires du jour
81 - 100 sur 10 405 photos
1 sur 2

Il soggiorno è illuminato da un'ampia portafinestra e si caratterizza per la presenza delle morbide sedute dei divani di fattura artigianale e per l'accostamento interessante dei colori, come il senape delle sedute e dei tessuti, vibrante e luminoso, e il verde petrolio della parete decorata con boiserie, ricco e profondo.
Il controsoffitto con velette illuminate sottolinea e descrive lo spazio del soggiorno.
Durante la sera, la luce soffusa delle velette può contribuire a creare un'atmosfera rilassante e intima, perfetta per trascorrere momenti piacevoli con gli ospiti o per rilassarsi in serata.

Exemple d'une grande salle de séjour chic fermée avec un mur blanc, une cheminée standard, un manteau de cheminée en brique, un téléviseur fixé au mur, un sol gris et un plafond voûté.

The walkout lower level could be a separate suite. The media room shown here has French doors that invite you to the forest and hot tub just steps away, while inside you'll find a full bath and another bunk room, this one a full-over-full offset style.
Sectional from Article.
Designed as a family vacation home and offered as a vacation rental through direct booking at www.staythehockinghills.com and on Airbnb.
Architecture and Interiors by Details Design.

Shiplap and a center beam added to these vaulted ceilings makes the room feel airy and casual.
Cette photo montre une salle de séjour nature de taille moyenne et ouverte avec un mur gris, moquette, une cheminée standard, un manteau de cheminée en brique, un téléviseur indépendant, un sol gris et un plafond en lambris de bois.
Cette photo montre une salle de séjour nature de taille moyenne et ouverte avec un mur gris, moquette, une cheminée standard, un manteau de cheminée en brique, un téléviseur indépendant, un sol gris et un plafond en lambris de bois.

Idées déco pour une salle de séjour campagne ouverte avec un mur blanc, sol en stratifié, une cheminée standard, un manteau de cheminée en pierre, un téléviseur fixé au mur, un sol gris et un plafond voûté.

Our clients selected a great combination of products and materials to enable our craftsmen to create a spectacular entry and great room to this custom home completed in 2020.
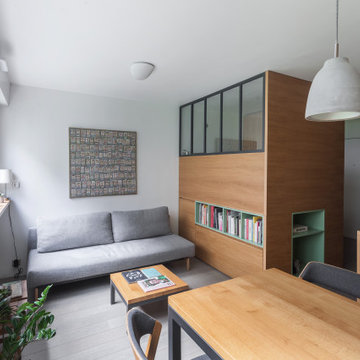
La vue de l'espace séjour depuis la salle à manger : on y voit le clic-clac "innovation living", la petite table basse en chêne massif, le lit surélevé avec sa verrière d'artiste donnant sur le séjour, le tableau "les gens que j'aime" de l'artiste Marie Morel, la cuisine ouverte avec son mur peint anthracite.
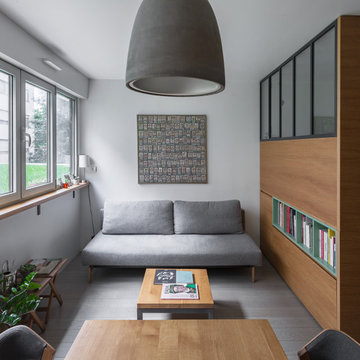
La vue de l'espace séjour depuis la salle à manger : on y voit le clic-clac "innovation living", la petite table basse en chêne massif, le lit surélevé avec sa verrière d'artiste donnant sur le séjour et le tableau "les gens que j'aime" de l'artiste Marie Morel.

This photos shows all of the colors of the room together. Color blocked pillows are layered with floral pillows. The sunny yellow chair brightens up the primarily neutral space with large navy sectional. Hexagon marble pieces top the brass nesting tables.

Located in Old Seagrove, FL, this 1980's beach house was is steps away from the beach and a short walk from Seaside Square. Working with local general contractor, Corestruction, the existing 3 bedroom and 3 bath house was completely remodeled. Additionally, 3 more bedrooms and bathrooms were constructed over the existing garage and kitchen, staying within the original footprint. This modern coastal design focused on maximizing light and creating a comfortable and inviting home to accommodate large families vacationing at the beach. The large backyard was completely overhauled, adding a pool, limestone pavers and turf, to create a relaxing outdoor living space.
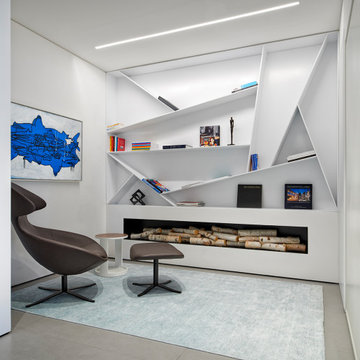
Cette photo montre une petite salle de séjour tendance ouverte avec un mur blanc, un sol gris et aucun téléviseur.

Extra Large sectional with performance fabrics make this family room very comfortable and kid friendly. Large stack back sliding doors opens up the family room and outdoor living space to make this space great for large family parties.
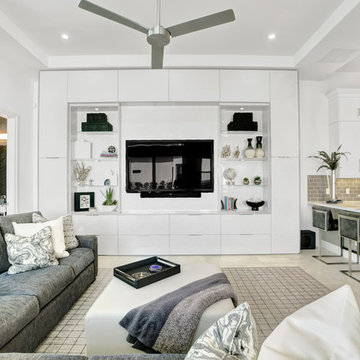
We are obsessed with this clean, contemporary and COZY family room. We created a space that the the family can hang out, without concern for practicalities of everyday life getting in the way. Child friendly fabric and forgiving colors are essential when designing a family space.
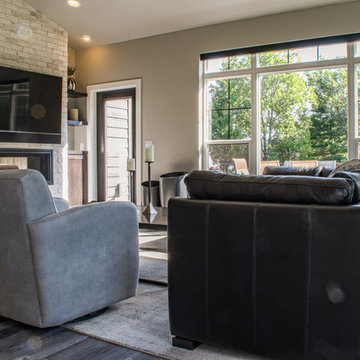
Cette image montre une salle de séjour urbaine de taille moyenne et ouverte avec un mur gris, parquet clair, une cheminée ribbon, un manteau de cheminée en brique, un téléviseur fixé au mur et un sol gris.
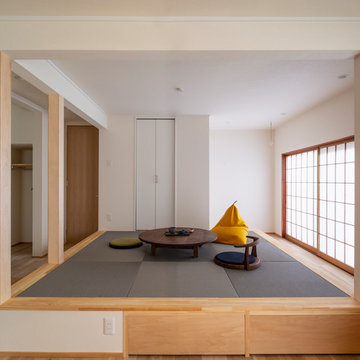
リビングの和室はご主人たっての希望であるゴロ寝のできるリラックス空間に。
まるで縁側のような窓際のスペースからは自慢の庭をゆっくり眺めることが出来ます。
Exemple d'une petite salle de séjour asiatique ouverte avec un mur blanc, un sol de tatami et un sol gris.
Exemple d'une petite salle de séjour asiatique ouverte avec un mur blanc, un sol de tatami et un sol gris.
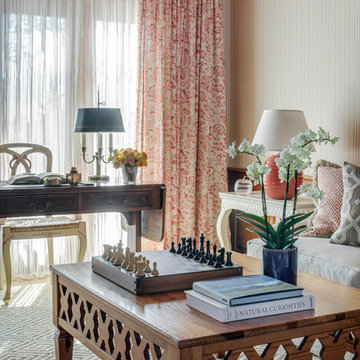
The clients wanted an elegant, sophisticated, and comfortable style that served their lives but also required a design that would preserve and enhance various existing details. To modernize the interior, we looked to the home's gorgeous water views, bringing in colors and textures that related to sand, sea, and sky.
Project designed by Boston interior design studio Dane Austin Design. They serve Boston, Cambridge, Hingham, Cohasset, Newton, Weston, Lexington, Concord, Dover, Andover, Gloucester, as well as surrounding areas.
For more about Dane Austin Design, click here: https://daneaustindesign.com/
To learn more about this project, click here:
https://daneaustindesign.com/oyster-harbors-estate
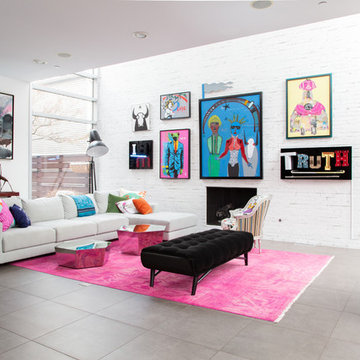
Photo: Rachel Loewen © 2019 Houzz
Idées déco pour une salle de séjour contemporaine ouverte avec un mur blanc, une cheminée standard, un manteau de cheminée en brique et un sol gris.
Idées déco pour une salle de séjour contemporaine ouverte avec un mur blanc, une cheminée standard, un manteau de cheminée en brique et un sol gris.
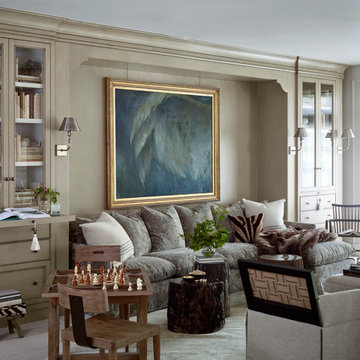
Luker Photography
Idées déco pour une salle de séjour campagne avec un mur beige, moquette et un sol gris.
Idées déco pour une salle de séjour campagne avec un mur beige, moquette et un sol gris.

Ehlen Creative
Cette image montre une petite salle de séjour marine avec une bibliothèque ou un coin lecture, moquette, une cheminée standard, un manteau de cheminée en pierre, un téléviseur encastré, un mur blanc et un sol gris.
Cette image montre une petite salle de séjour marine avec une bibliothèque ou un coin lecture, moquette, une cheminée standard, un manteau de cheminée en pierre, un téléviseur encastré, un mur blanc et un sol gris.
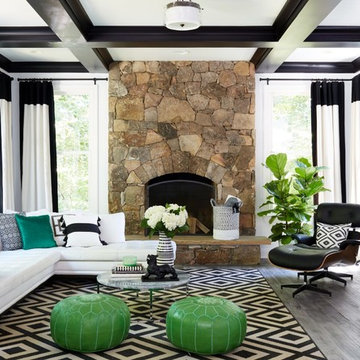
Alfresco ALF-9639
100% Olefin
Machine Woven
Outdoor Safe
Low Pile
Pile Height: 0.12"
Color (Pantone TPX): Black(19-0508), Cream(12-0000)
Available in 2 colors
Made in Egypt
$
Interior by Gray Hunt Interiors
Instagram: @grayhuntinteriors
Photo Credit: Stacy Zarin Goldberg (@stacyzaringoldberg)
Idées déco de salles de séjour avec un sol gris
5