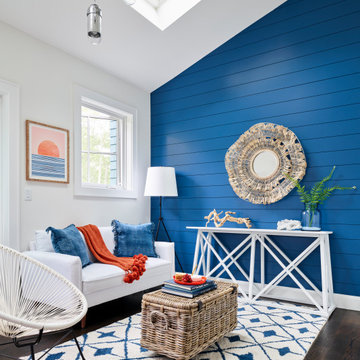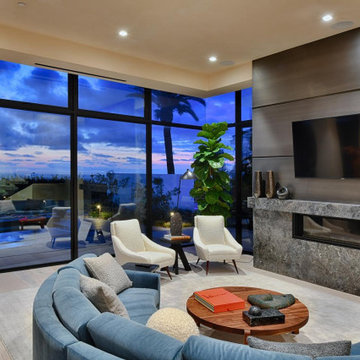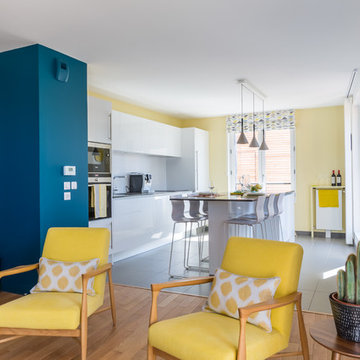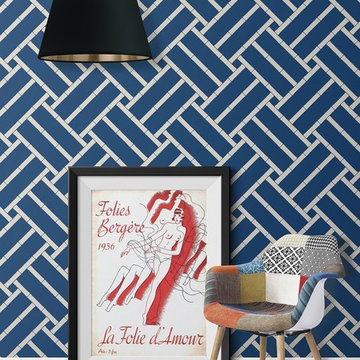Idées déco de salles de séjour bleues
Trier par :
Budget
Trier par:Populaires du jour
101 - 120 sur 5 743 photos
1 sur 2

The clients had an unused swimming pool room which doubled up as a gym. They wanted a complete overhaul of the room to create a sports bar/games room. We wanted to create a space that felt like a London members club, dark and atmospheric. We opted for dark navy panelled walls and wallpapered ceiling. A beautiful black parquet floor was installed. Lighting was key in this space. We created a large neon sign as the focal point and added striking Buster and Punch pendant lights to create a visual room divider. The result was a room the clients are proud to say is "instagramable"

Inspiration pour une salle de séjour traditionnelle ouverte avec un mur bleu, un sol en bois brun, une cheminée standard, un téléviseur fixé au mur et un sol marron.
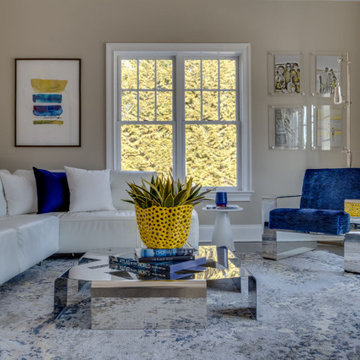
Inspiration pour une salle de séjour minimaliste de taille moyenne et ouverte avec un mur beige, un sol en bois brun, aucune cheminée et aucun téléviseur.
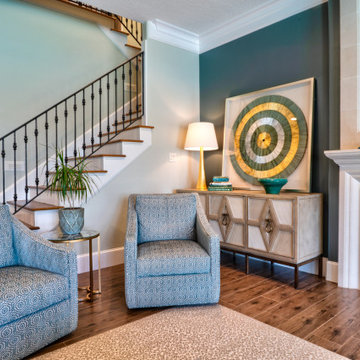
Inspiration for a Large open concept style family room remodel
Idée de décoration pour une salle de séjour tradition.
Idée de décoration pour une salle de séjour tradition.
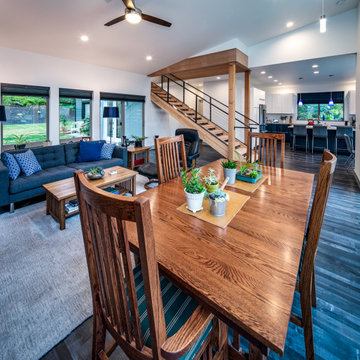
Idée de décoration pour une salle de séjour design de taille moyenne et ouverte avec un mur gris, un sol en vinyl, une cheminée standard, un manteau de cheminée en métal, un téléviseur fixé au mur et un sol gris.

Cette image montre une salle de séjour marine ouverte avec un mur blanc, parquet clair, une cheminée ribbon et un téléviseur fixé au mur.
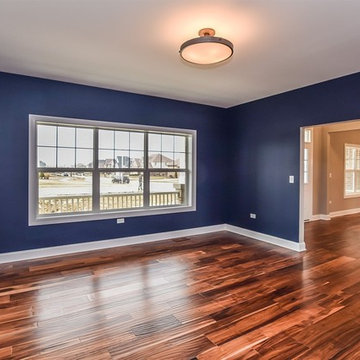
Exemple d'une grande salle de séjour tendance fermée avec un mur bleu, parquet foncé, aucune cheminée, aucun téléviseur et un sol marron.
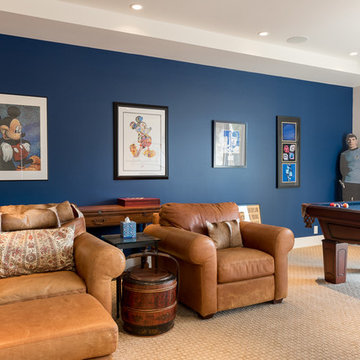
Aménagement d'une grande salle de séjour classique ouverte avec salle de jeu, un mur bleu, moquette et un sol marron.
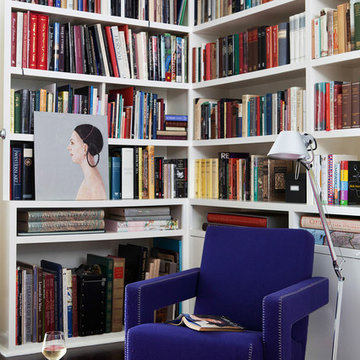
The living room in this Victorian terrace with floor to ceiling in-built bookshelves.
Exemple d'une petite salle de séjour tendance ouverte avec une bibliothèque ou un coin lecture, un mur blanc et parquet foncé.
Exemple d'une petite salle de séjour tendance ouverte avec une bibliothèque ou un coin lecture, un mur blanc et parquet foncé.

Transitional living room with a bold blue sectional and a black and white bold rug. Modern swivel chairs give this otherwise traditional room a modern feel. Black wall was painted in Tricorn Black by Sherwin Williams to hide the TV from standing out. Library Lights give this room a traditional feel with cabinets with beautiful molding.

The large open room was divided into specific usage areas using furniture, a custom made floating media center and a custom carpet tile design. The basement remodel was designed and built by Meadowlark Design Build in Ann Arbor, Michigan. Photography by Sean Carter

In the divide between the kitchen and family room, we built storage into the buffet. We applied moulding to the columns for an updated and clean look.
Sleek and contemporary, this beautiful home is located in Villanova, PA. Blue, white and gold are the palette of this transitional design. With custom touches and an emphasis on flow and an open floor plan, the renovation included the kitchen, family room, butler’s pantry, mudroom, two powder rooms and floors.
Rudloff Custom Builders has won Best of Houzz for Customer Service in 2014, 2015 2016, 2017 and 2019. We also were voted Best of Design in 2016, 2017, 2018, 2019 which only 2% of professionals receive. Rudloff Custom Builders has been featured on Houzz in their Kitchen of the Week, What to Know About Using Reclaimed Wood in the Kitchen as well as included in their Bathroom WorkBook article. We are a full service, certified remodeling company that covers all of the Philadelphia suburban area. This business, like most others, developed from a friendship of young entrepreneurs who wanted to make a difference in their clients’ lives, one household at a time. This relationship between partners is much more than a friendship. Edward and Stephen Rudloff are brothers who have renovated and built custom homes together paying close attention to detail. They are carpenters by trade and understand concept and execution. Rudloff Custom Builders will provide services for you with the highest level of professionalism, quality, detail, punctuality and craftsmanship, every step of the way along our journey together.
Specializing in residential construction allows us to connect with our clients early in the design phase to ensure that every detail is captured as you imagined. One stop shopping is essentially what you will receive with Rudloff Custom Builders from design of your project to the construction of your dreams, executed by on-site project managers and skilled craftsmen. Our concept: envision our client’s ideas and make them a reality. Our mission: CREATING LIFETIME RELATIONSHIPS BUILT ON TRUST AND INTEGRITY.
Photo Credit: Linda McManus Images

dining room turned lounge, family room
Inspiration pour une salle de séjour traditionnelle ouverte avec un mur gris, un sol en bois brun et un sol marron.
Inspiration pour une salle de séjour traditionnelle ouverte avec un mur gris, un sol en bois brun et un sol marron.
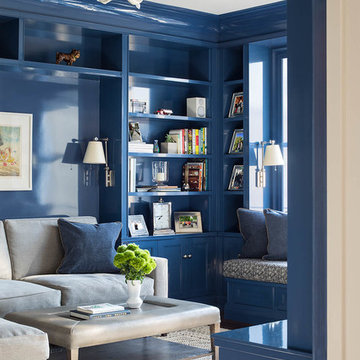
Peter Kubilus Photography www.kubilusphoto.com
Idée de décoration pour une salle de séjour tradition avec un mur bleu et un sol beige.
Idée de décoration pour une salle de séjour tradition avec un mur bleu et un sol beige.
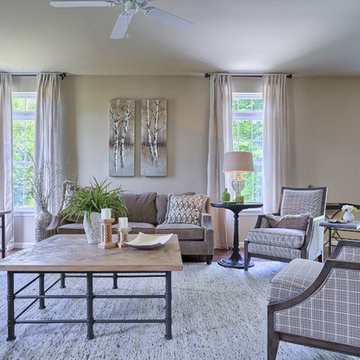
This ‘Best of Show’ award winning home is hard to forget…! A neutral palate that’s interesting and pleasing to the eye. It mixes a traditional plaid pattern with an industrial chic coffee table and the wispy fabrics covering the windows.

Cette photo montre une salle de séjour tendance de taille moyenne et fermée avec un mur jaune, moquette, aucune cheminée et un téléviseur indépendant.
Idées déco de salles de séjour bleues
6
