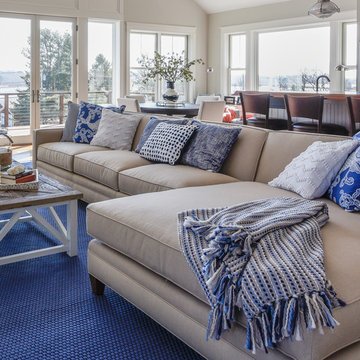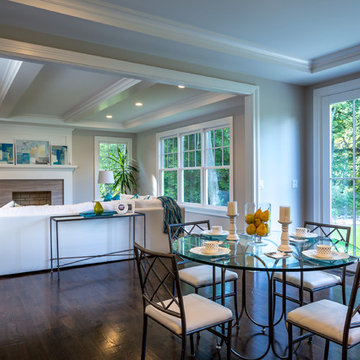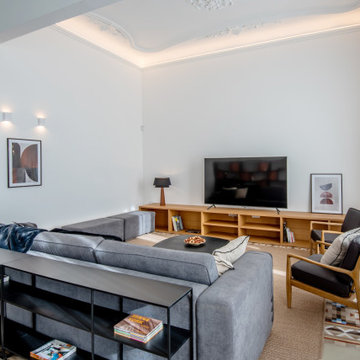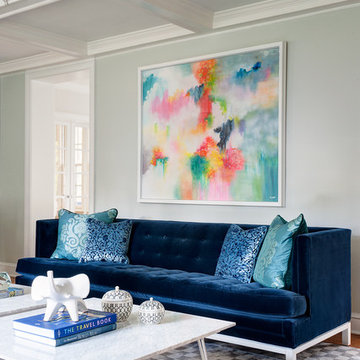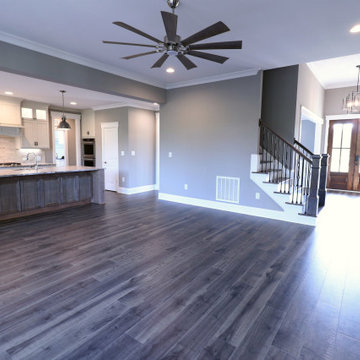Idées déco de salles de séjour bleues
Trier par :
Budget
Trier par:Populaires du jour
141 - 160 sur 5 743 photos
1 sur 2
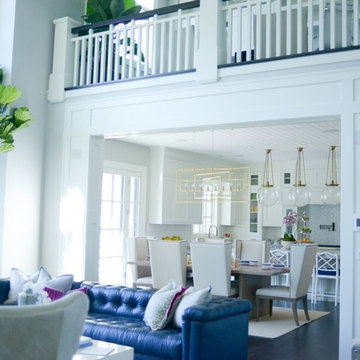
Great Room |
This space is the heart of the home where the most time is spent with the family. Keeping it open and inviting was key.
Inspiration pour une grande salle de séjour minimaliste ouverte avec un mur gris, parquet foncé, une cheminée ribbon, un manteau de cheminée en pierre et un téléviseur fixé au mur.
Inspiration pour une grande salle de séjour minimaliste ouverte avec un mur gris, parquet foncé, une cheminée ribbon, un manteau de cheminée en pierre et un téléviseur fixé au mur.
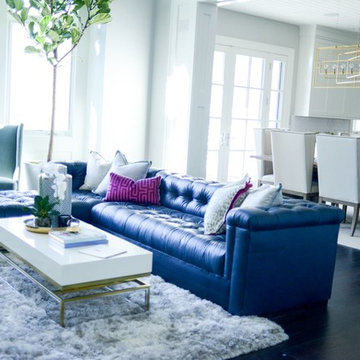
Great Room |
This space is the heart of the home where the most time is spent with the family. Keeping it open and inviting was key.
Aménagement d'une grande salle de séjour moderne ouverte avec un mur gris, parquet foncé, une cheminée ribbon, un manteau de cheminée en pierre et un téléviseur fixé au mur.
Aménagement d'une grande salle de séjour moderne ouverte avec un mur gris, parquet foncé, une cheminée ribbon, un manteau de cheminée en pierre et un téléviseur fixé au mur.
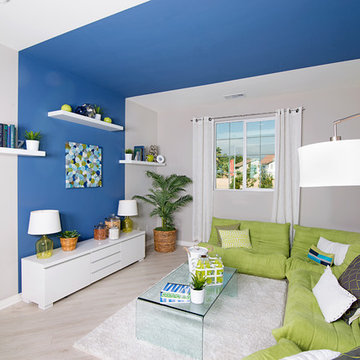
Réalisation d'une salle de séjour mansardée ou avec mezzanine minimaliste de taille moyenne avec un mur bleu, parquet clair et aucun téléviseur.

The clients had an unused swimming pool room which doubled up as a gym. They wanted a complete overhaul of the room to create a sports bar/games room. We wanted to create a space that felt like a London members club, dark and atmospheric. We opted for dark navy panelled walls and wallpapered ceiling. A beautiful black parquet floor was installed. Lighting was key in this space. We created a large neon sign as the focal point and added striking Buster and Punch pendant lights to create a visual room divider. The result was a room the clients are proud to say is "instagramable"

This basement needed a serious transition, with light pouring in from all angles, it didn't make any sense to do anything but finish it off. Plus, we had a family of teenage girls that needed a place to hangout, and that is exactly what they got. We had a blast transforming this basement into a sleepover destination, sewing work space, and lounge area for our teen clients.
Photo Credit: Tamara Flanagan Photography
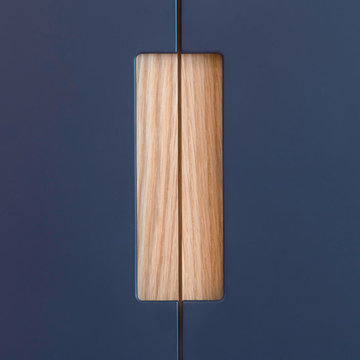
ENFIELD, LONDON
Design concept: Jenny Luck @ Jenny Luck Interiors
Project goal:
Entertainment unit for a kid’s playroom with storage for toys and books. A space for a TV and various audio-visual equipment. Under floor heating manifold located behind the left side of the unit, with access via the removable bottom left hand drawers.
Materials:
Interior and parts of exterior made from Oak veneered MDF with a satin clear, acrylic lacquer finish. Moisture resistant MDF Doors, sprayed in a deep blue RAL design polyurethane lacquer. Real oak, finger pull inserts.

Amy Williams photography
Fun and whimsical family room & kitchen remodel. This room was custom designed for a family of 7. My client wanted a beautiful but practical space. We added lots of details such as the bead board ceiling, beams and crown molding and carved details on the fireplace.
The kitchen is full of detail and charm. Pocket door storage allows a drop zone for the kids and can easily be closed to conceal the daily mess. Beautiful fantasy brown marble counters and white marble mosaic back splash compliment the herringbone ceramic tile floor. Built-in seating opened up the space for more cabinetry in lieu of a separate dining space. This custom banquette features pattern vinyl fabric for easy cleaning.
We designed this custom TV unit to be left open for access to the equipment. The sliding barn doors allow the unit to be closed as an option, but the decorative boxes make it attractive to leave open for easy access.
The hex coffee tables allow for flexibility on movie night ensuring that each family member has a unique space of their own. And for a family of 7 a very large custom made sofa can accommodate everyone. The colorful palette of blues, whites, reds and pinks make this a happy space for the entire family to enjoy. Ceramic tile laid in a herringbone pattern is beautiful and practical for a large family. Fun DIY art made from a calendar of cities is a great focal point in the dinette area.

New Studio Apartment - beachside living, indoor outdoor flow. Simplicity of form and materials
Aménagement d'une salle de séjour bord de mer de taille moyenne et ouverte avec un mur marron, sol en stratifié, un téléviseur fixé au mur, un sol beige, poutres apparentes et du lambris.
Aménagement d'une salle de séjour bord de mer de taille moyenne et ouverte avec un mur marron, sol en stratifié, un téléviseur fixé au mur, un sol beige, poutres apparentes et du lambris.

Aménagement d'une grande salle de séjour contemporaine ouverte avec un sol en bois brun, une cheminée standard, un manteau de cheminée en béton et un téléviseur encastré.
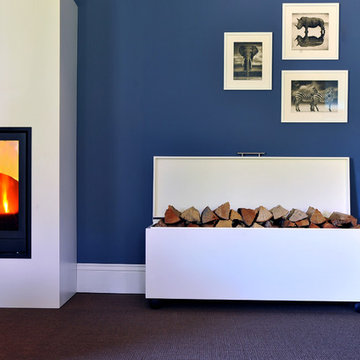
Daniele Salatin
Cette image montre une salle de séjour design avec un mur bleu, un manteau de cheminée en métal, moquette, un poêle à bois et un sol marron.
Cette image montre une salle de séjour design avec un mur bleu, un manteau de cheminée en métal, moquette, un poêle à bois et un sol marron.
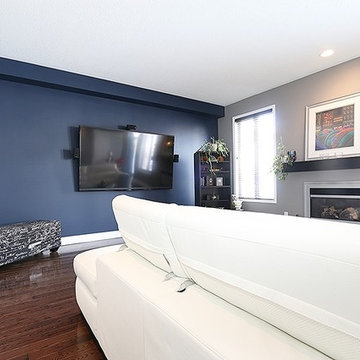
Seb Fortier
Cette image montre une salle de séjour minimaliste de taille moyenne et fermée avec un mur bleu, parquet foncé, un téléviseur fixé au mur et une cheminée standard.
Cette image montre une salle de séjour minimaliste de taille moyenne et fermée avec un mur bleu, parquet foncé, un téléviseur fixé au mur et une cheminée standard.
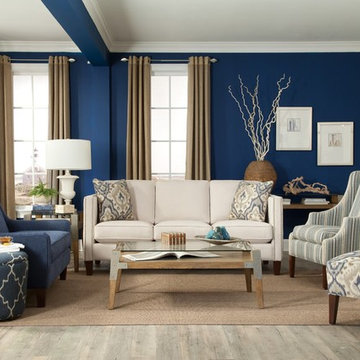
Idée de décoration pour une grande salle de séjour tradition avec un mur beige et un sol en bois brun.
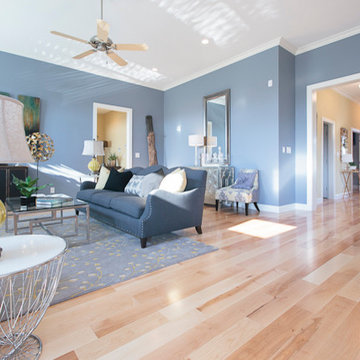
Idées déco pour une salle de séjour classique de taille moyenne et ouverte avec un mur bleu et parquet clair.

This step-down family room features a coffered ceiling and a fireplace with a black slate hearth. We made the fireplace’s surround and mantle to match the raised paneled doors on the built-in storage cabinets on the right. For a unified look and to create a subtle focal point, we added moulding to the rest of the wall and above the fireplace.
Sleek and contemporary, this beautiful home is located in Villanova, PA. Blue, white and gold are the palette of this transitional design. With custom touches and an emphasis on flow and an open floor plan, the renovation included the kitchen, family room, butler’s pantry, mudroom, two powder rooms and floors.
Rudloff Custom Builders has won Best of Houzz for Customer Service in 2014, 2015 2016, 2017 and 2019. We also were voted Best of Design in 2016, 2017, 2018, 2019 which only 2% of professionals receive. Rudloff Custom Builders has been featured on Houzz in their Kitchen of the Week, What to Know About Using Reclaimed Wood in the Kitchen as well as included in their Bathroom WorkBook article. We are a full service, certified remodeling company that covers all of the Philadelphia suburban area. This business, like most others, developed from a friendship of young entrepreneurs who wanted to make a difference in their clients’ lives, one household at a time. This relationship between partners is much more than a friendship. Edward and Stephen Rudloff are brothers who have renovated and built custom homes together paying close attention to detail. They are carpenters by trade and understand concept and execution. Rudloff Custom Builders will provide services for you with the highest level of professionalism, quality, detail, punctuality and craftsmanship, every step of the way along our journey together.
Specializing in residential construction allows us to connect with our clients early in the design phase to ensure that every detail is captured as you imagined. One stop shopping is essentially what you will receive with Rudloff Custom Builders from design of your project to the construction of your dreams, executed by on-site project managers and skilled craftsmen. Our concept: envision our client’s ideas and make them a reality. Our mission: CREATING LIFETIME RELATIONSHIPS BUILT ON TRUST AND INTEGRITY.
Photo Credit: Linda McManus Images
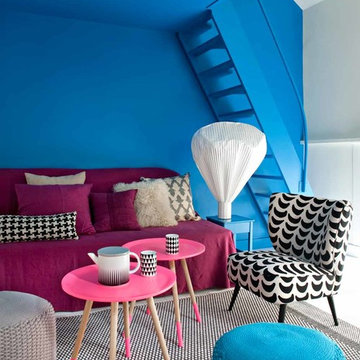
Réalisation d'une salle de séjour design de taille moyenne et ouverte avec aucun téléviseur et un mur multicolore.
Idées déco de salles de séjour bleues
8
