Idées déco de salles de séjour
Trier par :
Budget
Trier par:Populaires du jour
201 - 220 sur 49 098 photos
1 sur 2

Music Room
Karen Palmer Photography
Aménagement d'une salle de séjour classique de taille moyenne et fermée avec une salle de musique, un mur gris, un sol marron, parquet foncé et aucune cheminée.
Aménagement d'une salle de séjour classique de taille moyenne et fermée avec une salle de musique, un mur gris, un sol marron, parquet foncé et aucune cheminée.

Christy Kosnic
Cette photo montre une grande salle de séjour éclectique ouverte avec un mur gris, parquet foncé, une cheminée standard, un manteau de cheminée en pierre, un téléviseur fixé au mur et un sol marron.
Cette photo montre une grande salle de séjour éclectique ouverte avec un mur gris, parquet foncé, une cheminée standard, un manteau de cheminée en pierre, un téléviseur fixé au mur et un sol marron.
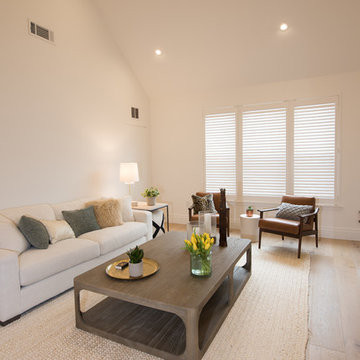
Open concept floating staircase with glass panels, solid wood treads, stainless steel hardware,
Photo's by Marcello D'Aureli
Inspiration pour une salle de séjour design de taille moyenne et ouverte avec un mur blanc, sol en stratifié et un sol marron.
Inspiration pour une salle de séjour design de taille moyenne et ouverte avec un mur blanc, sol en stratifié et un sol marron.
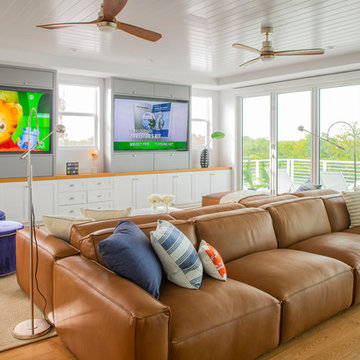
The client was referred to us by the builder to build a vacation home where the family mobile home used to be. Together, we visited Key Largo and once there we understood that the most important thing was to incorporate nature and the sea inside the house. A meeting with the architect took place after and we made a few suggestions that it was taking into consideration as to change the fixed balcony doors by accordion doors or better known as NANA Walls, this detail would bring the ocean inside from the very first moment you walk into the house as if you were traveling in a cruise.
A client's request from the very first day was to have two televisions in the main room, at first I did hesitate about it but then I understood perfectly the purpose and we were fascinated with the final results, it is really impressive!!! and he does not miss any football games, while their children can choose their favorite programs or games. An easy solution to modern times for families to share various interest and time together.
Our purpose from the very first day was to design a more sophisticate style Florida Keys home with a happy vibe for the entire family to enjoy vacationing at a place that had so many good memories for our client and the future generation.
Architecture Photographer : Mattia Bettinelli

Idées déco pour une grande salle de séjour bord de mer ouverte avec un mur blanc, un sol en bois brun, une cheminée standard, un manteau de cheminée en bois, un téléviseur encastré et un sol marron.
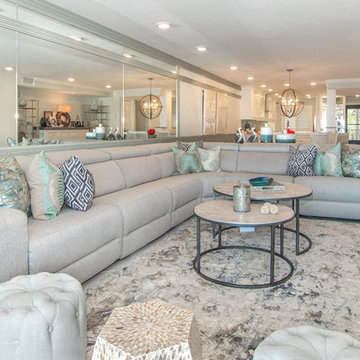
Elegant Coastal Design - home remodeling in Clearwater beach . We are in love with the final look and the customer is very happy. Pay special attention to the details: the custom made wall trim and mirrors, the leather texture kitchen countertop, the beautiful back splash, the very chic and trendy mosaic kitchen fllor

Winner of the 2018 Tour of Homes Best Remodel, this whole house re-design of a 1963 Bennet & Johnson mid-century raised ranch home is a beautiful example of the magic we can weave through the application of more sustainable modern design principles to existing spaces.
We worked closely with our client on extensive updates to create a modernized MCM gem.
Extensive alterations include:
- a completely redesigned floor plan to promote a more intuitive flow throughout
- vaulted the ceilings over the great room to create an amazing entrance and feeling of inspired openness
- redesigned entry and driveway to be more inviting and welcoming as well as to experientially set the mid-century modern stage
- the removal of a visually disruptive load bearing central wall and chimney system that formerly partitioned the homes’ entry, dining, kitchen and living rooms from each other
- added clerestory windows above the new kitchen to accentuate the new vaulted ceiling line and create a greater visual continuation of indoor to outdoor space
- drastically increased the access to natural light by increasing window sizes and opening up the floor plan
- placed natural wood elements throughout to provide a calming palette and cohesive Pacific Northwest feel
- incorporated Universal Design principles to make the home Aging In Place ready with wide hallways and accessible spaces, including single-floor living if needed
- moved and completely redesigned the stairway to work for the home’s occupants and be a part of the cohesive design aesthetic
- mixed custom tile layouts with more traditional tiling to create fun and playful visual experiences
- custom designed and sourced MCM specific elements such as the entry screen, cabinetry and lighting
- development of the downstairs for potential future use by an assisted living caretaker
- energy efficiency upgrades seamlessly woven in with much improved insulation, ductless mini splits and solar gain

Сергей Ананьев
Réalisation d'une salle de séjour design de taille moyenne et ouverte avec un mur noir, un sol en bois brun, une cheminée standard, un manteau de cheminée en métal, un téléviseur fixé au mur, une bibliothèque ou un coin lecture et éclairage.
Réalisation d'une salle de séjour design de taille moyenne et ouverte avec un mur noir, un sol en bois brun, une cheminée standard, un manteau de cheminée en métal, un téléviseur fixé au mur, une bibliothèque ou un coin lecture et éclairage.
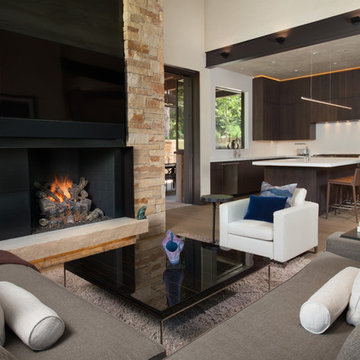
Ric Stovall
Cette image montre une salle de séjour chalet de taille moyenne et ouverte avec un mur blanc, un sol en bois brun, une cheminée standard, un manteau de cheminée en métal et un téléviseur fixé au mur.
Cette image montre une salle de séjour chalet de taille moyenne et ouverte avec un mur blanc, un sol en bois brun, une cheminée standard, un manteau de cheminée en métal et un téléviseur fixé au mur.
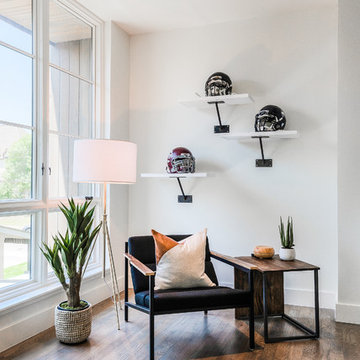
Idée de décoration pour une grande salle de séjour design ouverte avec salle de jeu, un mur blanc, parquet clair, aucune cheminée et un téléviseur encastré.

This mid-century modern adobe home was designed by Jack Wier and features high beamed ceilings, lots of natural light, a swimming pool in the living & entertainment area, and a free-standing grill with overhead vent and seating off the kitchen! Staged by Homescapes Home Staging
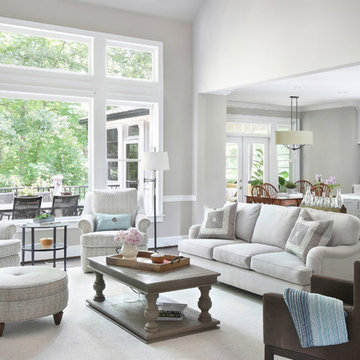
Family and kitchen room totally transformed to a bright and modern space. Photo by: Melodie Hayes
Réalisation d'une grande salle de séjour tradition ouverte avec un mur gris, parquet foncé, une cheminée standard, un manteau de cheminée en pierre, un téléviseur fixé au mur et un sol marron.
Réalisation d'une grande salle de séjour tradition ouverte avec un mur gris, parquet foncé, une cheminée standard, un manteau de cheminée en pierre, un téléviseur fixé au mur et un sol marron.

Shelly Harrison
Idées déco pour une grande salle de séjour classique ouverte avec un mur beige, parquet foncé, une cheminée standard, un téléviseur fixé au mur, un sol marron et un manteau de cheminée en pierre.
Idées déco pour une grande salle de séjour classique ouverte avec un mur beige, parquet foncé, une cheminée standard, un téléviseur fixé au mur, un sol marron et un manteau de cheminée en pierre.
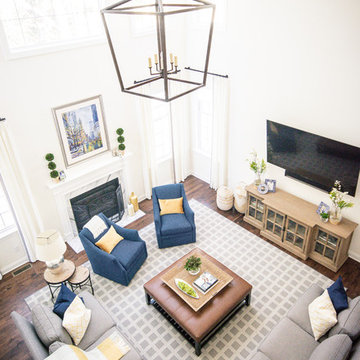
Caitlin Haynes
Réalisation d'une grande salle de séjour tradition ouverte avec un mur blanc, parquet foncé, une cheminée standard et un téléviseur fixé au mur.
Réalisation d'une grande salle de séjour tradition ouverte avec un mur blanc, parquet foncé, une cheminée standard et un téléviseur fixé au mur.
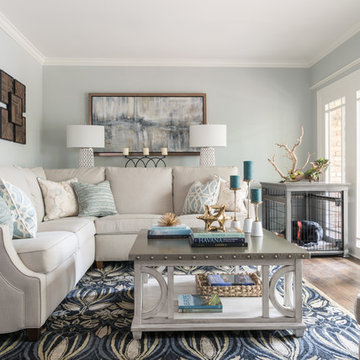
Photos by Michael Hunter Photography
Idées déco pour une salle de séjour classique de taille moyenne et ouverte avec un mur gris, un sol en bois brun, aucune cheminée, un téléviseur fixé au mur et un sol marron.
Idées déco pour une salle de séjour classique de taille moyenne et ouverte avec un mur gris, un sol en bois brun, aucune cheminée, un téléviseur fixé au mur et un sol marron.
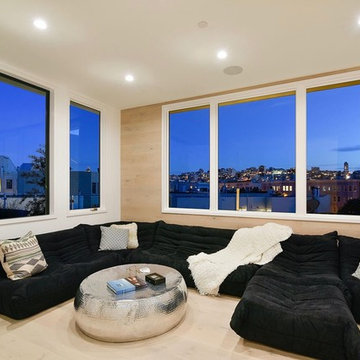
Exemple d'une grande salle de séjour tendance fermée avec un mur blanc, parquet clair, aucune cheminée et aucun téléviseur.
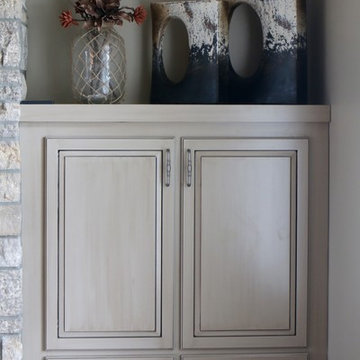
Face Frame Full Overlay, Birch, Dovetail Drawer Boxes, Brown Glaze, Pure White SW #7005, Fireplace Mantel, Cappuccino Stain
Exemple d'une salle de séjour romantique de taille moyenne et ouverte avec un mur beige, parquet foncé, une cheminée standard, un manteau de cheminée en pierre et un sol marron.
Exemple d'une salle de séjour romantique de taille moyenne et ouverte avec un mur beige, parquet foncé, une cheminée standard, un manteau de cheminée en pierre et un sol marron.

Idée de décoration pour une grande salle de séjour tradition ouverte avec un mur gris, parquet clair, une cheminée ribbon, un manteau de cheminée en béton, un téléviseur fixé au mur et un sol beige.
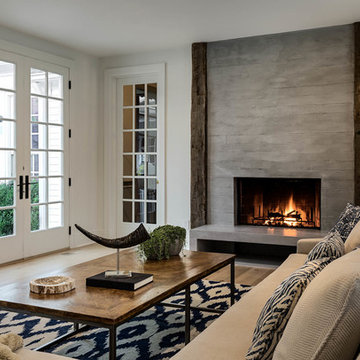
Photographer: Rob Karosis Interior Designer: Amy Hirsh Interiors
Cette photo montre une salle de séjour chic de taille moyenne.
Cette photo montre une salle de séjour chic de taille moyenne.
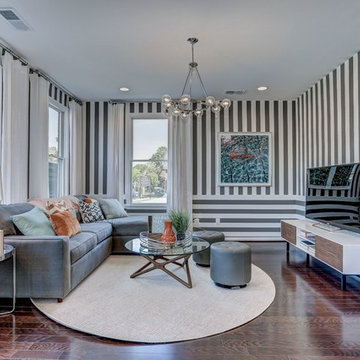
Réalisation d'une salle de séjour tradition ouverte et de taille moyenne avec parquet foncé, un téléviseur indépendant, un sol marron, un mur multicolore et aucune cheminée.
Idées déco de salles de séjour
11