Idées déco de salles de séjour
Trier par :
Budget
Trier par:Populaires du jour
121 - 140 sur 49 098 photos
1 sur 2

This three-story vacation home for a family of ski enthusiasts features 5 bedrooms and a six-bed bunk room, 5 1/2 bathrooms, kitchen, dining room, great room, 2 wet bars, great room, exercise room, basement game room, office, mud room, ski work room, decks, stone patio with sunken hot tub, garage, and elevator.
The home sits into an extremely steep, half-acre lot that shares a property line with a ski resort and allows for ski-in, ski-out access to the mountain’s 61 trails. This unique location and challenging terrain informed the home’s siting, footprint, program, design, interior design, finishes, and custom made furniture.
Credit: Samyn-D'Elia Architects
Project designed by Franconia interior designer Randy Trainor. She also serves the New Hampshire Ski Country, Lake Regions and Coast, including Lincoln, North Conway, and Bartlett.
For more about Randy Trainor, click here: https://crtinteriors.com/
To learn more about this project, click here: https://crtinteriors.com/ski-country-chic/
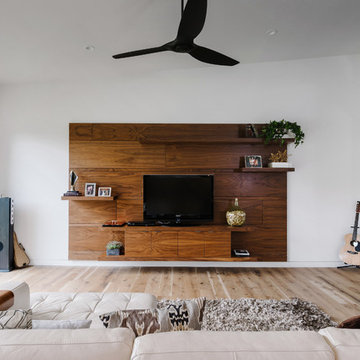
Cette image montre une grande salle de séjour minimaliste ouverte avec un mur blanc, parquet clair, aucune cheminée, un téléviseur indépendant et un sol marron.

Idée de décoration pour une salle de séjour tradition de taille moyenne et fermée avec un mur gris, un sol en bois brun, un téléviseur fixé au mur, aucune cheminée, un sol marron et un manteau de cheminée en plâtre.

Cette image montre une salle de séjour design de taille moyenne avec une cheminée standard, un téléviseur fixé au mur, un mur gris, un sol en bois brun, un manteau de cheminée en carrelage et un sol gris.

Heat & Glow Escape-I35 Gas Fireplace Insert with Electric Ember Bed
Idée de décoration pour une grande salle de séjour tradition ouverte avec salle de jeu, un mur marron, moquette, une cheminée standard, un manteau de cheminée en pierre, aucun téléviseur et un sol multicolore.
Idée de décoration pour une grande salle de séjour tradition ouverte avec salle de jeu, un mur marron, moquette, une cheminée standard, un manteau de cheminée en pierre, aucun téléviseur et un sol multicolore.

Cette photo montre une grande salle de séjour chic ouverte avec parquet foncé, une cheminée d'angle, un manteau de cheminée en brique, un téléviseur encastré, un mur beige, un sol marron et éclairage.
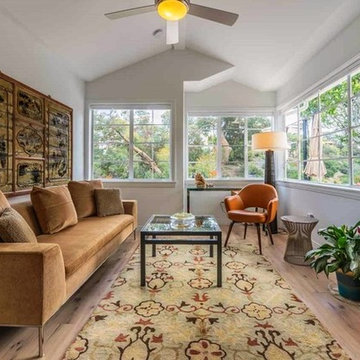
ZMK Construction Inc
Exemple d'une salle de séjour rétro de taille moyenne et fermée avec un mur blanc, parquet clair et un téléviseur fixé au mur.
Exemple d'une salle de séjour rétro de taille moyenne et fermée avec un mur blanc, parquet clair et un téléviseur fixé au mur.
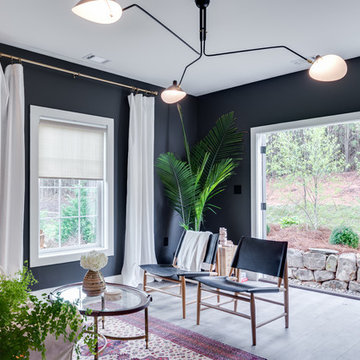
Mohawk's laminate Cottage Villa flooring with #ArmorMax finish in Cheyenne Rock Oak.
Cette photo montre une salle de séjour tendance de taille moyenne et fermée avec parquet clair, un mur gris, aucune cheminée, aucun téléviseur et un sol beige.
Cette photo montre une salle de séjour tendance de taille moyenne et fermée avec parquet clair, un mur gris, aucune cheminée, aucun téléviseur et un sol beige.

Built on Frank Sinatra’s estate, this custom home was designed to be a fun and relaxing weekend retreat for our clients who live full time in Orange County. As a second home and playing up the mid-century vibe ubiquitous in the desert, we departed from our clients’ more traditional style to create a modern and unique space with the feel of a boutique hotel. Classic mid-century materials were used for the architectural elements and hard surfaces of the home such as walnut flooring and cabinetry, terrazzo stone and straight set brick walls, while the furnishings are a more eclectic take on modern style. We paid homage to “Old Blue Eyes” by hanging a 6’ tall image of his mug shot in the entry.
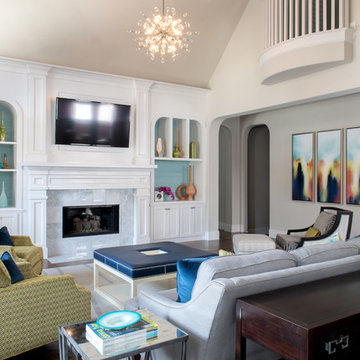
Design by Barbara Gilbert Interiors in Dallas, TX. By placing color strategically in this family room we created a colorful room that is warm and inviting.

Anna Wurz
Idées déco pour une salle de séjour classique de taille moyenne et fermée avec un mur gris, parquet foncé, une cheminée ribbon, un téléviseur encastré, une bibliothèque ou un coin lecture et un manteau de cheminée en carrelage.
Idées déco pour une salle de séjour classique de taille moyenne et fermée avec un mur gris, parquet foncé, une cheminée ribbon, un téléviseur encastré, une bibliothèque ou un coin lecture et un manteau de cheminée en carrelage.
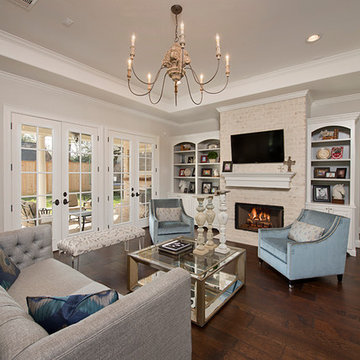
Bookcases flank a brick fireplace. The french country chandelier illuminates the living room space.
Heavenly Homes and Melissa Snow Designs
Réalisation d'une salle de séjour tradition de taille moyenne et ouverte avec un mur gris, parquet foncé, un téléviseur fixé au mur, une cheminée standard et un manteau de cheminée en brique.
Réalisation d'une salle de séjour tradition de taille moyenne et ouverte avec un mur gris, parquet foncé, un téléviseur fixé au mur, une cheminée standard et un manteau de cheminée en brique.
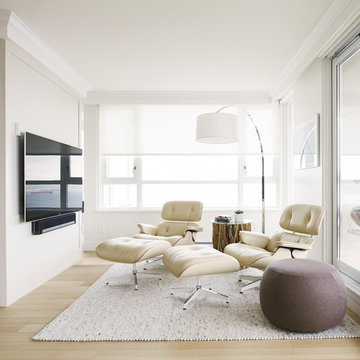
Chris Rollett
Cette photo montre une petite salle de séjour chic ouverte avec parquet clair, aucune cheminée, un mur blanc, un téléviseur fixé au mur et éclairage.
Cette photo montre une petite salle de séjour chic ouverte avec parquet clair, aucune cheminée, un mur blanc, un téléviseur fixé au mur et éclairage.
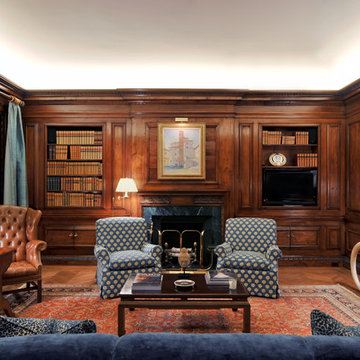
Exemple d'une grande salle de séjour chic fermée avec un sol en bois brun, une cheminée standard, un téléviseur indépendant, une bibliothèque ou un coin lecture, un mur marron et un manteau de cheminée en pierre.

Cozy family room in this East Bay home.
Photos by Eric Zepeda Studio
Cette photo montre une salle de séjour rétro de taille moyenne et ouverte avec un mur blanc, un sol en travertin, un manteau de cheminée en carrelage et une cheminée d'angle.
Cette photo montre une salle de séjour rétro de taille moyenne et ouverte avec un mur blanc, un sol en travertin, un manteau de cheminée en carrelage et une cheminée d'angle.

This family room was totally redesigned with new shelving and all new furniture. The blue grasscloth added texture and interest. The fabrics are all kid friendly and the rug is an indoor/outdoor rug by Stark. Photo by: Melodie Hayes
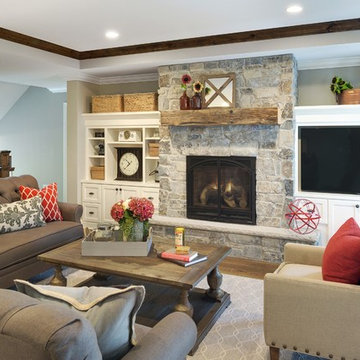
Spacecrafting
Aménagement d'une salle de séjour campagne de taille moyenne et fermée avec un mur gris, un sol en bois brun, une cheminée standard, un téléviseur encastré et un sol marron.
Aménagement d'une salle de séjour campagne de taille moyenne et fermée avec un mur gris, un sol en bois brun, une cheminée standard, un téléviseur encastré et un sol marron.
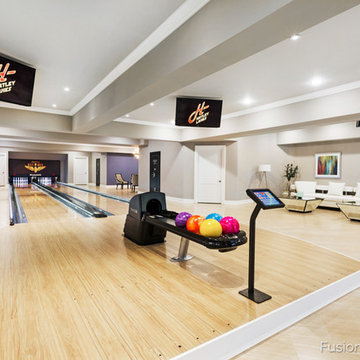
This beautiful home bowling alley has a six inch step up onto the approach. The approach area has a custom cut radius bulge along the left and right side for a unique "stage" feel. Down-lane LED lighting, children's gutter bumper rails, and computer scoring
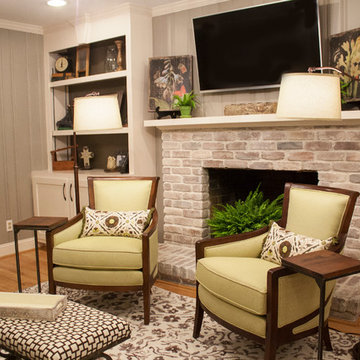
Awarded First Place in the ASID Excellence in Design Awards for Specialty Singular Space 2016
Photographer: Shelby Spencer
Aménagement d'une salle de séjour classique de taille moyenne et ouverte avec un mur beige, parquet clair, une cheminée standard, un téléviseur fixé au mur, un manteau de cheminée en brique et un sol marron.
Aménagement d'une salle de séjour classique de taille moyenne et ouverte avec un mur beige, parquet clair, une cheminée standard, un téléviseur fixé au mur, un manteau de cheminée en brique et un sol marron.
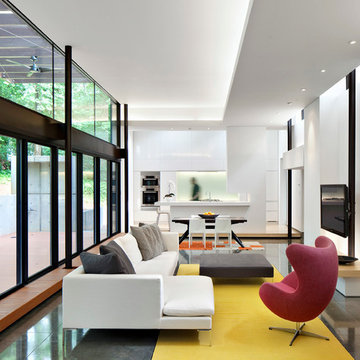
The interior Great Room opens to a private below-grade porch on the east via an operable glass wall that frames the rear yard, existing tree trunks and dappled daylight. Harsh western sun is kindly baffled through a recessed light well and operable clerestory windows.
© Mark Herboth Photography
Idées déco de salles de séjour
7