Idées déco de salons avec un manteau de cheminée en béton
Trier par :
Budget
Trier par:Populaires du jour
141 - 160 sur 8 968 photos
1 sur 2
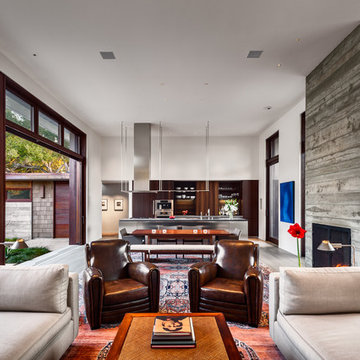
Ciro Coelho Photography
Inspiration pour un salon design avec un manteau de cheminée en béton.
Inspiration pour un salon design avec un manteau de cheminée en béton.

Our French Country is a traditional fireplace surrounded by timeless appeal. It is one of our most sought-after designs that easily match any interior with its classic details and elegant presence. This fireplace mantel creates a stunning focal point for great rooms or smaller living spaces if using one of the more compact sizes.
Colors :
-Haze
-Charcoal
-London Fog
-Chalk
-Moonlight
-Portobello
-Chocolate
-Mist
Finishes:
-Simply White
-Cloud White
-Ice White

With a compact form and several integrated sustainable systems, the Capitol Hill Residence achieves the client’s goals to maximize the site’s views and resources while responding to its micro climate. Some of the sustainable systems are architectural in nature. For example, the roof rainwater collects into a steel entry water feature, day light from a typical overcast Seattle sky penetrates deep into the house through a central translucent slot, and exterior mounted mechanical shades prevent excessive heat gain without sacrificing the view. Hidden systems affect the energy consumption of the house such as the buried geothermal wells and heat pumps that aid in both heating and cooling, and a 30 panel photovoltaic system mounted on the roof feeds electricity back to the grid.
The minimal foundation sits within the footprint of the previous house, while the upper floors cantilever off the foundation as if to float above the front entry water feature and surrounding landscape. The house is divided by a sloped translucent ceiling that contains the main circulation space and stair allowing daylight deep into the core. Acrylic cantilevered treads with glazed guards and railings keep the visual appearance of the stair light and airy allowing the living and dining spaces to flow together.
While the footprint and overall form of the Capitol Hill Residence were shaped by the restrictions of the site, the architectural and mechanical systems at work define the aesthetic. Working closely with a team of engineers, landscape architects, and solar designers we were able to arrive at an elegant, environmentally sustainable home that achieves the needs of the clients, and fits within the context of the site and surrounding community.
(c) Steve Keating Photography

With a compact form and several integrated sustainable systems, the Capitol Hill Residence achieves the client’s goals to maximize the site’s views and resources while responding to its micro climate. Some of the sustainable systems are architectural in nature. For example, the roof rainwater collects into a steel entry water feature, day light from a typical overcast Seattle sky penetrates deep into the house through a central translucent slot, and exterior mounted mechanical shades prevent excessive heat gain without sacrificing the view. Hidden systems affect the energy consumption of the house such as the buried geothermal wells and heat pumps that aid in both heating and cooling, and a 30 panel photovoltaic system mounted on the roof feeds electricity back to the grid.
The minimal foundation sits within the footprint of the previous house, while the upper floors cantilever off the foundation as if to float above the front entry water feature and surrounding landscape. The house is divided by a sloped translucent ceiling that contains the main circulation space and stair allowing daylight deep into the core. Acrylic cantilevered treads with glazed guards and railings keep the visual appearance of the stair light and airy allowing the living and dining spaces to flow together.
While the footprint and overall form of the Capitol Hill Residence were shaped by the restrictions of the site, the architectural and mechanical systems at work define the aesthetic. Working closely with a team of engineers, landscape architects, and solar designers we were able to arrive at an elegant, environmentally sustainable home that achieves the needs of the clients, and fits within the context of the site and surrounding community.
(c) Steve Keating Photography
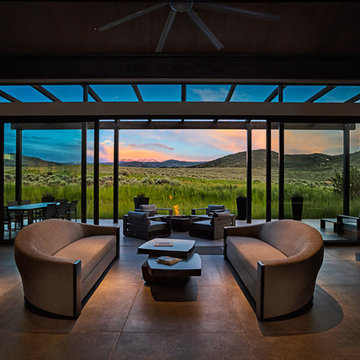
Réalisation d'un grand salon design ouvert avec un mur gris, sol en béton ciré, une cheminée ribbon, un manteau de cheminée en béton, aucun téléviseur et un sol gris.

Mediterranean home nestled into the native landscape in Northern California.
Réalisation d'un grand salon méditerranéen ouvert avec un mur beige, un sol en carrelage de céramique, une cheminée standard, un manteau de cheminée en béton, un téléviseur dissimulé et un sol beige.
Réalisation d'un grand salon méditerranéen ouvert avec un mur beige, un sol en carrelage de céramique, une cheminée standard, un manteau de cheminée en béton, un téléviseur dissimulé et un sol beige.
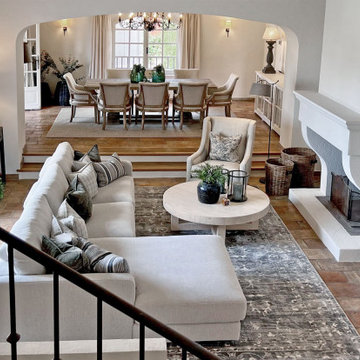
Décoration et rénovation du séjour, ratissage des urs, peinture, reprise de l'escalier.
Décoration : confection de rideaux, canapé, tapis, fauteuils, etc
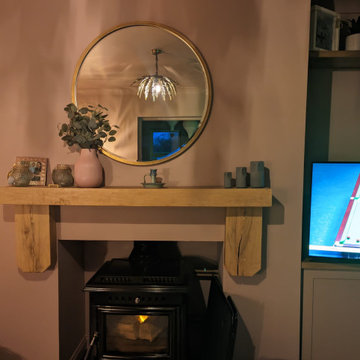
Idées déco pour un salon de taille moyenne avec un mur rose, un poêle à bois et un manteau de cheminée en béton.

Two-story Tudor-influenced living room with exposed beams, fireplace and second floor landing balcony, staged for sale.
Aménagement d'un grand salon classique avec une salle de réception, un mur blanc, parquet foncé, une cheminée standard, un manteau de cheminée en béton, un téléviseur encastré, un sol marron et poutres apparentes.
Aménagement d'un grand salon classique avec une salle de réception, un mur blanc, parquet foncé, une cheminée standard, un manteau de cheminée en béton, un téléviseur encastré, un sol marron et poutres apparentes.

Cette photo montre un salon moderne de taille moyenne et ouvert avec un mur blanc, un sol en carrelage de porcelaine, une cheminée double-face, un manteau de cheminée en béton, un téléviseur encastré et un sol gris.
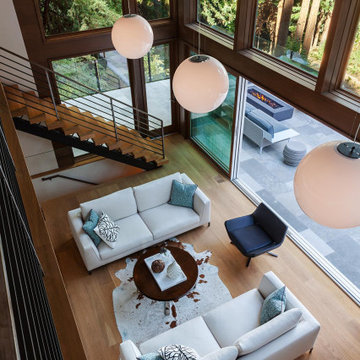
Cette image montre un grand salon vintage ouvert avec un mur blanc, parquet clair, une cheminée standard, un manteau de cheminée en béton, aucun téléviseur et un sol beige.
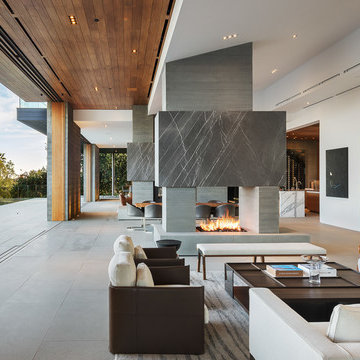
by Mike Kelley Photography
Réalisation d'un salon minimaliste ouvert avec une salle de réception, un mur blanc, sol en béton ciré, une cheminée double-face, un manteau de cheminée en béton, aucun téléviseur et un sol gris.
Réalisation d'un salon minimaliste ouvert avec une salle de réception, un mur blanc, sol en béton ciré, une cheminée double-face, un manteau de cheminée en béton, aucun téléviseur et un sol gris.
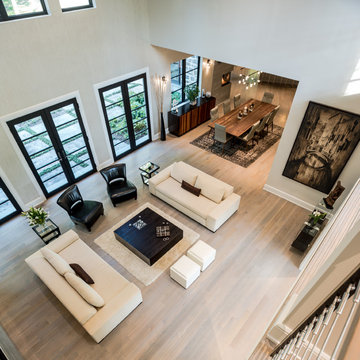
Angle Eye Photography
Exemple d'un grand salon chic ouvert avec un mur gris, parquet clair, une cheminée ribbon, un manteau de cheminée en béton, un téléviseur fixé au mur et un sol beige.
Exemple d'un grand salon chic ouvert avec un mur gris, parquet clair, une cheminée ribbon, un manteau de cheminée en béton, un téléviseur fixé au mur et un sol beige.

Réalisation d'un grand salon design ouvert avec une salle de réception, parquet clair, une cheminée double-face, un sol beige, un mur blanc, un manteau de cheminée en béton et un téléviseur fixé au mur.
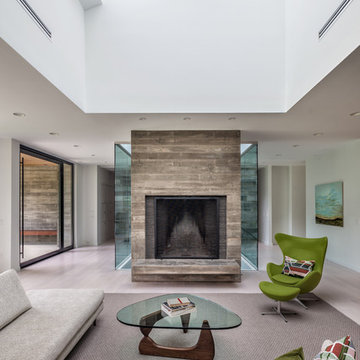
Photography by Rebecca Lehde
Idées déco pour un grand salon contemporain ouvert avec un mur blanc, une cheminée standard et un manteau de cheminée en béton.
Idées déco pour un grand salon contemporain ouvert avec un mur blanc, une cheminée standard et un manteau de cheminée en béton.
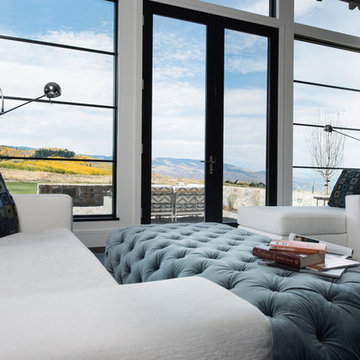
Idée de décoration pour un salon design de taille moyenne et ouvert avec une bibliothèque ou un coin lecture, un mur blanc, moquette, une cheminée standard, un manteau de cheminée en béton et aucun téléviseur.
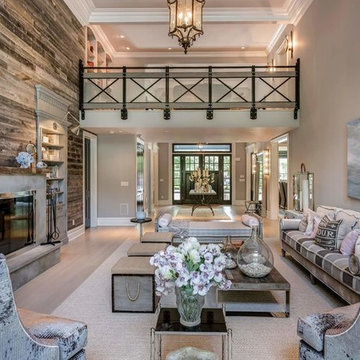
Cette image montre un grand salon rustique avec une bibliothèque ou un coin lecture, un mur gris, parquet clair, une cheminée standard, un manteau de cheminée en béton et aucun téléviseur.
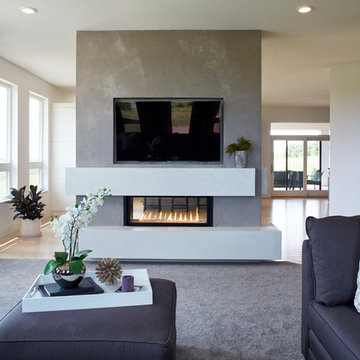
This dual-sided fireplace is an amazing addition to the homeowner's family room. The Granicrete surround in neutral tones lets the fireplace stand out and be the true focal point of both the living area and the kitchen.
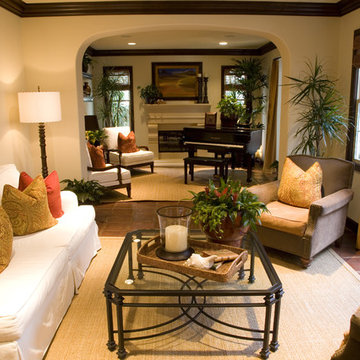
Cette photo montre un petit salon chic fermé avec une salle de musique, un mur beige, tomettes au sol, une cheminée standard, un manteau de cheminée en béton, aucun téléviseur et éclairage.
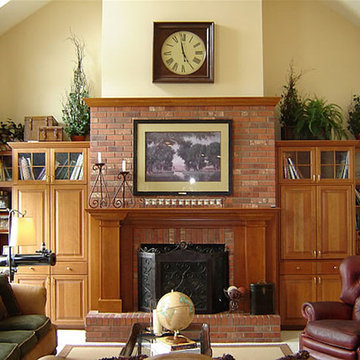
Réalisation d'un salon tradition de taille moyenne et ouvert avec une salle de réception, un mur beige, moquette, une cheminée standard, un manteau de cheminée en béton, aucun téléviseur et un sol gris.
Idées déco de salons avec un manteau de cheminée en béton
8