Idées déco de salons avec un mur vert
Trier par :
Budget
Trier par:Populaires du jour
161 - 180 sur 11 872 photos
1 sur 5

Idée de décoration pour un salon tradition de taille moyenne et fermé avec un mur vert, parquet clair, une cheminée standard, un manteau de cheminée en brique, un téléviseur encastré, un sol marron et du papier peint.
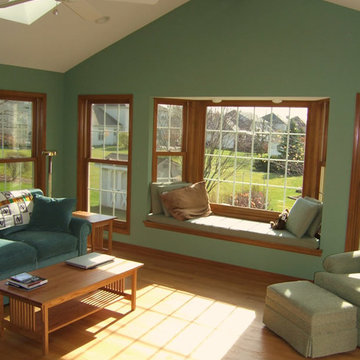
Cette photo montre un salon chic de taille moyenne et fermé avec un mur vert, parquet clair et aucune cheminée.
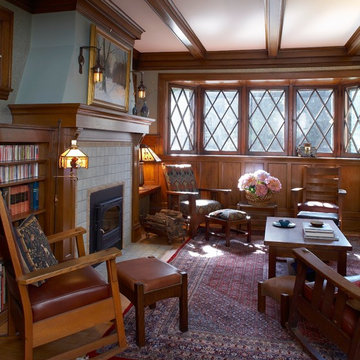
Photography by John Reed Forsman
Idée de décoration pour un salon craftsman de taille moyenne et fermé avec un mur vert, parquet clair, une cheminée standard, un manteau de cheminée en carrelage et aucun téléviseur.
Idée de décoration pour un salon craftsman de taille moyenne et fermé avec un mur vert, parquet clair, une cheminée standard, un manteau de cheminée en carrelage et aucun téléviseur.
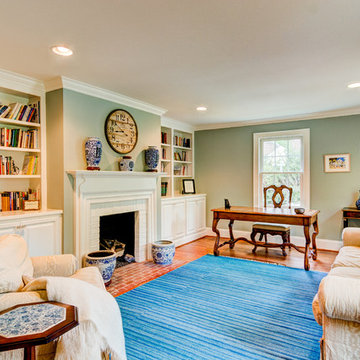
Exemple d'un salon de taille moyenne et fermé avec une bibliothèque ou un coin lecture, un mur vert, un sol en bois brun, une cheminée standard, un manteau de cheminée en brique et aucun téléviseur.

Photos taken by Southern Exposure Photography. Photos owned by Durham Designs & Consulting, LLC.
Idées déco pour un salon classique de taille moyenne et ouvert avec une salle de réception, un mur vert, un sol en travertin, une cheminée standard, un manteau de cheminée en bois, aucun téléviseur et un sol beige.
Idées déco pour un salon classique de taille moyenne et ouvert avec une salle de réception, un mur vert, un sol en travertin, une cheminée standard, un manteau de cheminée en bois, aucun téléviseur et un sol beige.
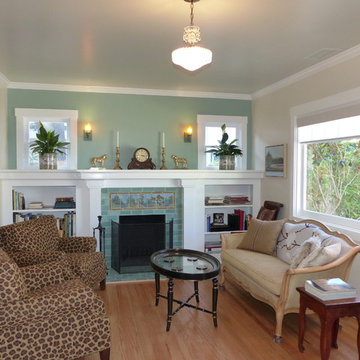
After picture of the living room
We found these fantastic Batchelder "Like" tiles to use as our focal point on the Fire Place Surround in our Living Room. We love the cool Scenery! We Beefed up the original wooden shelf and mantle to give this room a richer look.
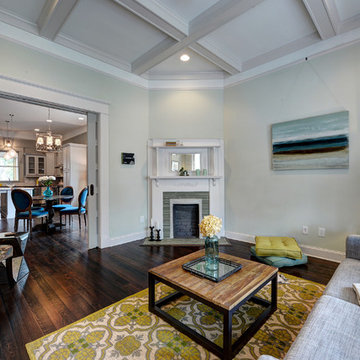
Photography by Josh Vick
Exemple d'un salon chic fermé avec un mur vert, parquet foncé, une cheminée d'angle, un manteau de cheminée en carrelage, aucun téléviseur et un sol marron.
Exemple d'un salon chic fermé avec un mur vert, parquet foncé, une cheminée d'angle, un manteau de cheminée en carrelage, aucun téléviseur et un sol marron.

Down a private lane and sited on an oak studded lot, this charming Kott home has been transformed with contemporary finishes and clean line design. Vaulted ceilings create light filled spaces that open to outdoor living. Modern choices of Italian tiles combine with hardwood floors and newly installed carpets. Fireplaces in both the living and family room. Dining room with picture window to the garden. Kitchen with ample cabinetry, newer appliances and charming eat-in area. The floor plan includes a gracious upstairs master suite and two well-sized bedrooms and two full bathrooms downstairs. Solar, A/C, steel Future Roof and dual pane windows and doors all contribute to the energy efficiency of this modern design. Quality throughout allows you to move right and enjoy the convenience of a close-in location and the desirable Kentfield school district.
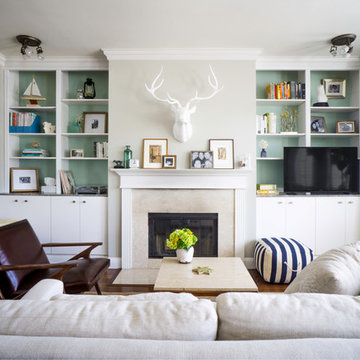
Photo: Hoi Ning Wong © 2014 Houzz
Cette image montre un salon traditionnel avec une salle de réception, un mur vert, une cheminée standard et un téléviseur indépendant.
Cette image montre un salon traditionnel avec une salle de réception, un mur vert, une cheminée standard et un téléviseur indépendant.
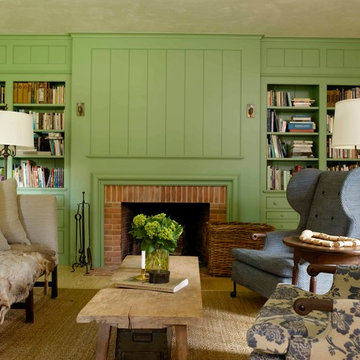
Cette photo montre un salon nature fermé avec une bibliothèque ou un coin lecture, un mur vert, parquet clair, une cheminée standard, un manteau de cheminée en brique et aucun téléviseur.

Part of a full renovation in a Brooklyn brownstone a modern linear fireplace is surrounded by white stacked stone and contrasting custom built dark wood cabinetry. A limestone mantel separates the stone from a large TV and creates a focal point for the room.
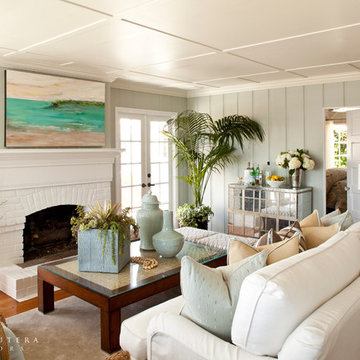
Réalisation d'un salon marin fermé avec une salle de réception, un mur vert et un sol en bois brun.
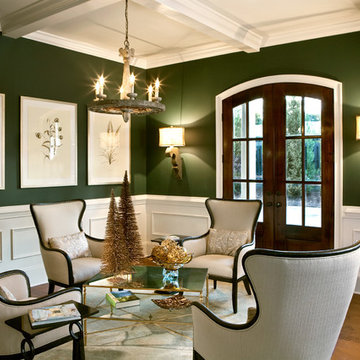
Cette image montre un salon traditionnel ouvert avec un mur vert, une salle de réception et un sol en bois brun.
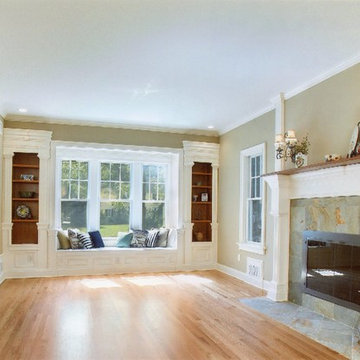
So much trim to look at in this living room. The window seat cozies up the space and allows for storage. The birch plywood shelves allowed the wood to be stained which added a nice contrast. We installed a slate 12x12 tile on the fireplace surround and then Ken worked his magic. He designed this fireplace surround and topped it with a piece of mahogany. Don't forget to take a look to the left to see the archway with a leaded glass insert.
Photo Credit: N. Leonard
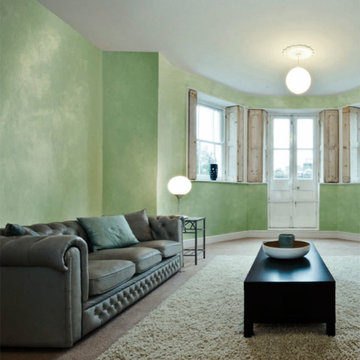
Ottocento -Innovative paint reproducing the typical effects of traditional velvet wall tapestries, characterized by shinning light reflections. High permeability, washability and hygiene. Due to the multiple solutions for application and finishing, it is possible to achieve diversified effects, suitable for any type of environment. Water based, solvent free. Oikos - Italy
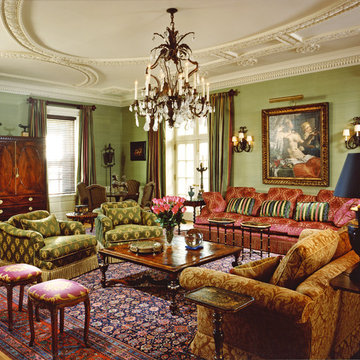
Tom Crane
Cette photo montre un salon victorien fermé avec une salle de réception, un mur vert, un sol en bois brun et aucun téléviseur.
Cette photo montre un salon victorien fermé avec une salle de réception, un mur vert, un sol en bois brun et aucun téléviseur.
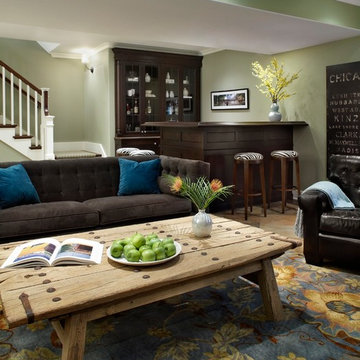
This fabulous entertaining area features a chesterfield style sofa in olive velvet, a one of a kind antique coffee table, vintage leather club chairs, and custom zebra hair on hide bar stools.
Interior Design: Molly Quinn Design
Architect: Hackley & Associates
Builder: Homes by James

Photo by William Psolka
Cette image montre un salon traditionnel avec un mur vert.
Cette image montre un salon traditionnel avec un mur vert.
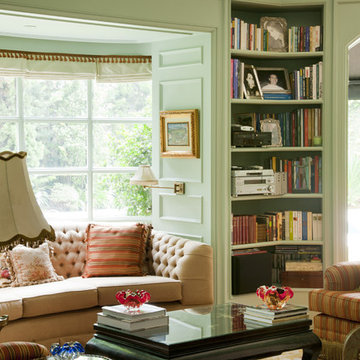
Inspiration pour un salon traditionnel fermé avec une bibliothèque ou un coin lecture et un mur vert.
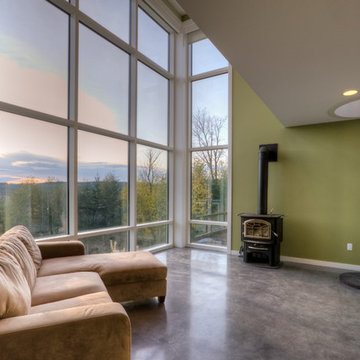
Living room. Photography by Lucas Henning
Cette image montre un salon design avec un mur vert, sol en béton ciré et un sol gris.
Cette image montre un salon design avec un mur vert, sol en béton ciré et un sol gris.
Idées déco de salons avec un mur vert
9