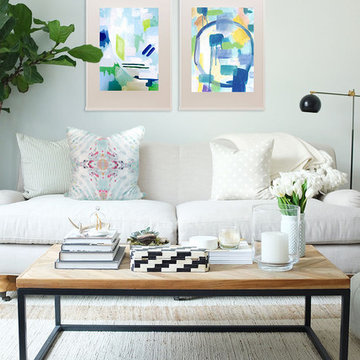Idées déco de salons avec un mur vert
Trier par :
Budget
Trier par:Populaires du jour
101 - 120 sur 11 872 photos
1 sur 5
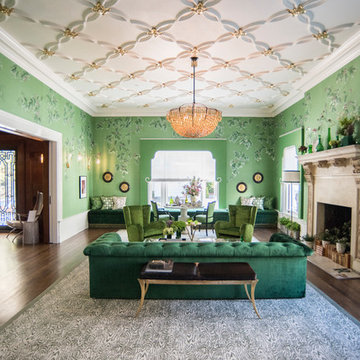
Julia Sperling
Idée de décoration pour un salon bohème fermé avec une salle de réception, un mur vert, parquet foncé, une cheminée standard et un manteau de cheminée en pierre.
Idée de décoration pour un salon bohème fermé avec une salle de réception, un mur vert, parquet foncé, une cheminée standard et un manteau de cheminée en pierre.
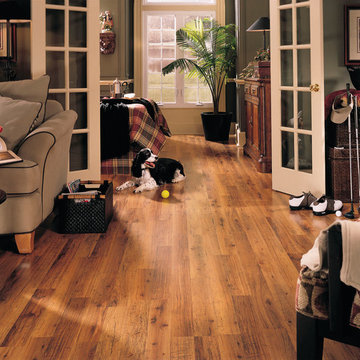
Cette image montre un grand salon traditionnel fermé avec une salle de réception, un mur vert, sol en stratifié, aucune cheminée et aucun téléviseur.
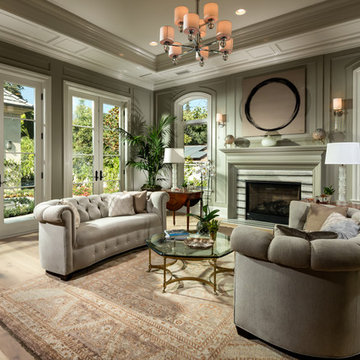
David Guettler Photo
Inspiration pour un salon traditionnel avec une salle de réception, un mur vert, un sol en bois brun, une cheminée standard et aucun téléviseur.
Inspiration pour un salon traditionnel avec une salle de réception, un mur vert, un sol en bois brun, une cheminée standard et aucun téléviseur.
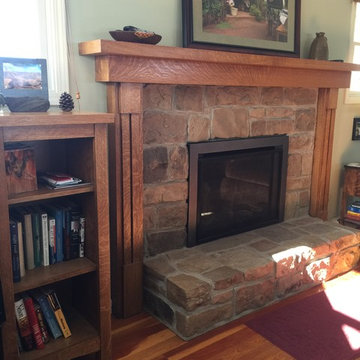
Idée de décoration pour un salon craftsman avec un mur vert, un sol en bois brun, une cheminée standard et un manteau de cheminée en pierre.
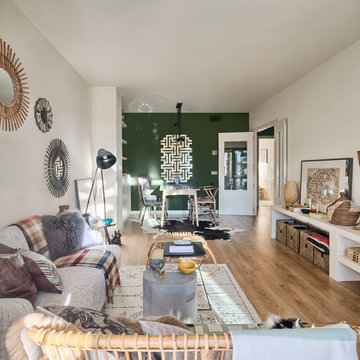
masfotogenica fotografía
Idées déco pour un salon éclectique de taille moyenne et ouvert avec une salle de réception, un sol en bois brun et un mur vert.
Idées déco pour un salon éclectique de taille moyenne et ouvert avec une salle de réception, un sol en bois brun et un mur vert.
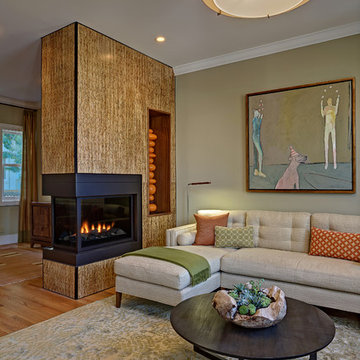
Exemple d'un salon rétro de taille moyenne et ouvert avec une salle de réception, un mur vert, un sol en bois brun, une cheminée double-face, un manteau de cheminée en bois, aucun téléviseur, un sol marron et éclairage.
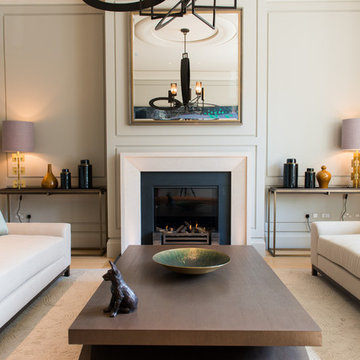
The living room at the House at Notting Hill, London
Inspiration pour un grand salon design avec un mur vert, une cheminée standard, parquet clair et un manteau de cheminée en pierre.
Inspiration pour un grand salon design avec un mur vert, une cheminée standard, parquet clair et un manteau de cheminée en pierre.
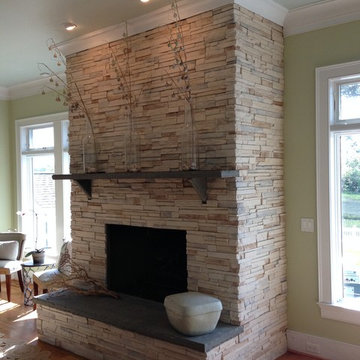
This fireplace is incredible! The stone is beautiful and the choice of the green paint and the charcoal colored mantle and hearth slabs give it a custom quality that is contemporary and yet warm and inviting.
The stone is applied in a drystack fashion and makes the whole room.
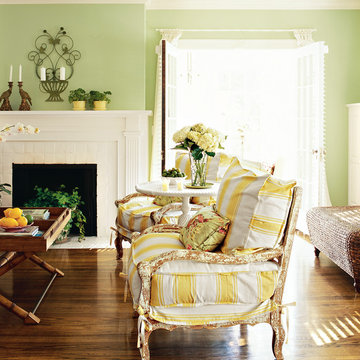
Photographed by John Reed Forsman. Used
with permission from Better Homes & Gardens magazine. © 2005 Meridith Corporation.
All rights reserved.
Inspiration pour un salon marin avec une salle de réception, un mur vert, parquet foncé et une cheminée standard.
Inspiration pour un salon marin avec une salle de réception, un mur vert, parquet foncé et une cheminée standard.

This entry/living room features maple wood flooring, Hubbardton Forge pendant lighting, and a Tansu Chest. A monochromatic color scheme of greens with warm wood give the space a tranquil feeling.
Photo by: Tom Queally
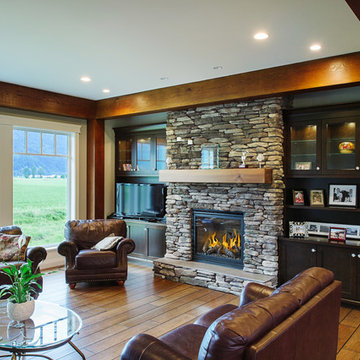
Exemple d'un salon craftsman de taille moyenne et ouvert avec une salle de réception, un mur vert, un sol en bois brun, une cheminée standard, un manteau de cheminée en pierre et un téléviseur indépendant.
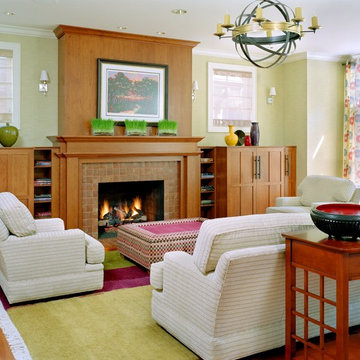
Alise O'Brien Photography
As Featured in http://www.stlmag.com/St-Louis-AT-HOME/ The Forever House
Practicality, programming flexibility, amenities, innovative design, and rpojection toward the site and landscaping are common goals. Sometimes the site's inherent contradictions establish the design and the final design pays homage to the site. Such is the case in this Classic home, built in Old Towne Clayton on a City lot.
The family had one basic requirement: they wanted a home to last their entire lives. The result of the design team is a stack of three floors, each with 2,200 s.f.. This is a basic design, termed a foursquare house, with four large rooms on each floor - a plan that has been used for centuries. The exterior is classic: the interior provides a twist. Interior architectural details call to mind details from the Arts and Crafts movement, such as archways throughout the house, simple millwork, and hardwre appropriate to the period.
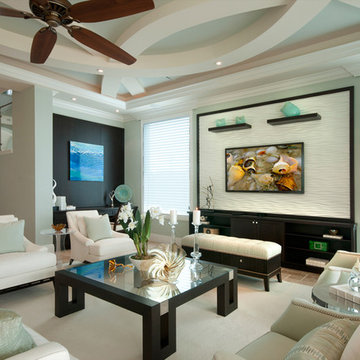
Custom cabinets, trim, Windoor pocketing doors
Cette photo montre un grand salon chic avec un mur vert, aucune cheminée et un téléviseur fixé au mur.
Cette photo montre un grand salon chic avec un mur vert, aucune cheminée et un téléviseur fixé au mur.
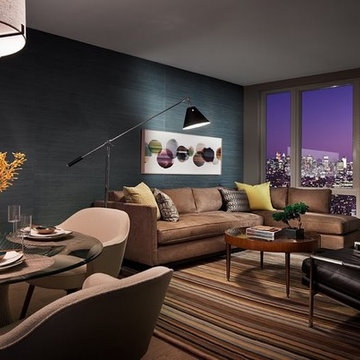
Cette photo montre un salon éclectique de taille moyenne et ouvert avec un mur vert et un sol en bois brun.
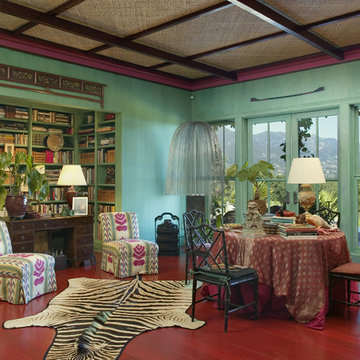
Tropical plantation architecture was the inspiration for this hilltop Montecito home. The plan objective was to showcase the owners' furnishings and collections while slowly unveiling the coastline and mountain views. A playful combination of colors and textures capture the spirit of island life and the eclectic tastes of the client.
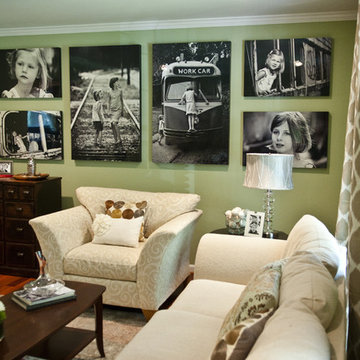
Focal point, custom photo wall display. Design by April Force Pardoe Interiors. Photos by Mary Gardella, Love Life Images.
Idée de décoration pour un salon tradition avec un mur vert.
Idée de décoration pour un salon tradition avec un mur vert.
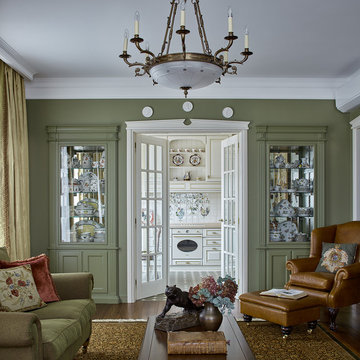
Сергей Ананьев , стилист Наталья Онуфрейчук.
Inspiration pour un salon traditionnel de taille moyenne et fermé avec un mur vert, parquet foncé, une salle de réception et un sol marron.
Inspiration pour un salon traditionnel de taille moyenne et fermé avec un mur vert, parquet foncé, une salle de réception et un sol marron.

Elegant living room with fireplace and chic lighting solutions. Wooden furniture and indoor plants creating a natural atmosphere. Bay windows looking into the back garden, letting in natural light, presenting a well-lit formal living room.
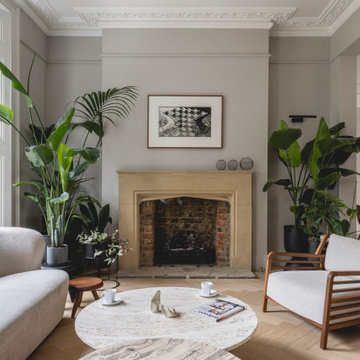
Elegant living room with fireplace and chic lighting solutions. Wooden furniture and indoor plants creating a natural atmosphere. Bay windows looking into the back garden, letting in natural light, presenting a well-lit formal living room.
Idées déco de salons avec un mur vert
6
