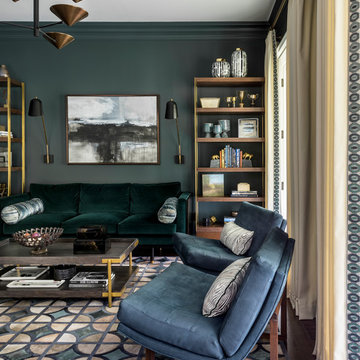Idées déco de salons avec un mur vert
Trier par :
Budget
Trier par:Populaires du jour
41 - 60 sur 11 872 photos
1 sur 5
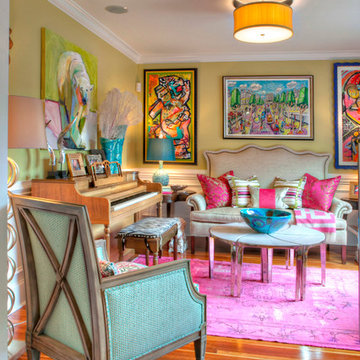
www.timelessmemoriesstudio.com
Exemple d'un salon tendance de taille moyenne et fermé avec une salle de réception, un sol en bois brun, aucune cheminée, aucun téléviseur et un mur vert.
Exemple d'un salon tendance de taille moyenne et fermé avec une salle de réception, un sol en bois brun, aucune cheminée, aucun téléviseur et un mur vert.

Aménagement d'un salon contemporain avec un mur vert, un sol en bois brun, une cheminée ribbon et un sol orange.

The destination : the great Room with white washed barn wood planks on the ceiling and rough hewn cross ties. Photo: Fred Golden
Exemple d'un grand salon nature ouvert avec un mur vert, une cheminée standard, un manteau de cheminée en pierre et éclairage.
Exemple d'un grand salon nature ouvert avec un mur vert, une cheminée standard, un manteau de cheminée en pierre et éclairage.

photo by Audrey Rothers
Idée de décoration pour un salon design de taille moyenne et ouvert avec un mur vert, un sol en bois brun, une cheminée double-face et un manteau de cheminée en pierre.
Idée de décoration pour un salon design de taille moyenne et ouvert avec un mur vert, un sol en bois brun, une cheminée double-face et un manteau de cheminée en pierre.
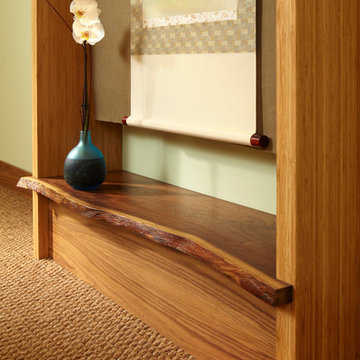
A detail view of the 'Tokonoma', showing the live edge walnut slab.
Réalisation d'un salon asiatique de taille moyenne avec un mur vert, moquette, aucun téléviseur et aucune cheminée.
Réalisation d'un salon asiatique de taille moyenne avec un mur vert, moquette, aucun téléviseur et aucune cheminée.
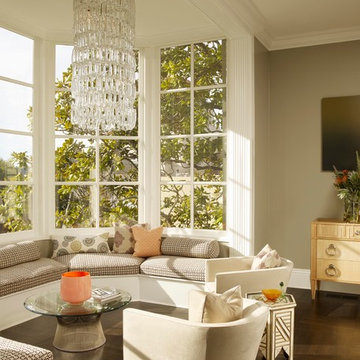
Cesar Rubio
Réalisation d'un salon bohème avec un mur vert, parquet foncé et un sol marron.
Réalisation d'un salon bohème avec un mur vert, parquet foncé et un sol marron.
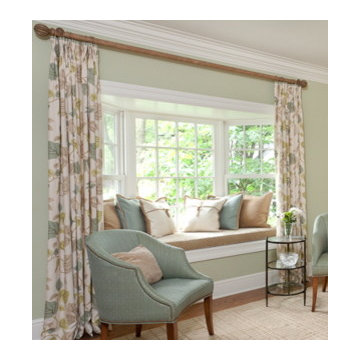
Before and After of a living room from contemporary to traditional
Réalisation d'un salon tradition de taille moyenne et fermé avec une salle de musique, un mur vert, un sol en bois brun, une cheminée standard, un manteau de cheminée en pierre et aucun téléviseur.
Réalisation d'un salon tradition de taille moyenne et fermé avec une salle de musique, un mur vert, un sol en bois brun, une cheminée standard, un manteau de cheminée en pierre et aucun téléviseur.
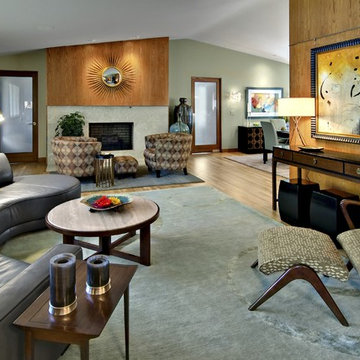
2009 ASID Showcase House
Award Winning Mid-Century Modern Interpretation
Aménagement d'un salon moderne avec un mur vert et une cheminée standard.
Aménagement d'un salon moderne avec un mur vert et une cheminée standard.

Lower Level Sitting Area
Réalisation d'un salon tradition avec aucune cheminée, un sol multicolore et un mur vert.
Réalisation d'un salon tradition avec aucune cheminée, un sol multicolore et un mur vert.

Elegant living room with fireplace and chic lighting solutions. Wooden furniture and indoor plants creating a natural atmosphere. Bay windows looking into the back garden, letting in natural light, presenting a well-lit formal living room.
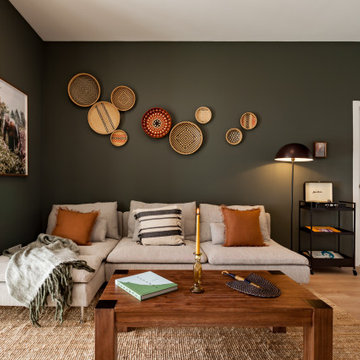
Idée de décoration pour un salon ethnique avec un mur vert, un sol en bois brun et un sol marron.

Living: pavimento originale in quadrotti di rovere massello; arredo vintage unito ad arredi disegnati su misura (panca e mobile bar) Tavolo in vetro con gambe anni 50; sedie da regista; divano anni 50 con nuovo tessuto blu/verde in armonia con il colore blu/verde delle pareti. Poltroncine anni 50 danesi; camino originale. Lampada tavolo originale Albini.

Located in Manhattan, this beautiful three-bedroom, three-and-a-half-bath apartment incorporates elements of mid-century modern, including soft greys, subtle textures, punchy metals, and natural wood finishes. Throughout the space in the living, dining, kitchen, and bedroom areas are custom red oak shutters that softly filter the natural light through this sun-drenched residence. Louis Poulsen recessed fixtures were placed in newly built soffits along the beams of the historic barrel-vaulted ceiling, illuminating the exquisite décor, furnishings, and herringbone-patterned white oak floors. Two custom built-ins were designed for the living room and dining area: both with painted-white wainscoting details to complement the white walls, forest green accents, and the warmth of the oak floors. In the living room, a floor-to-ceiling piece was designed around a seating area with a painting as backdrop to accommodate illuminated display for design books and art pieces. While in the dining area, a full height piece incorporates a flat screen within a custom felt scrim, with integrated storage drawers and cabinets beneath. In the kitchen, gray cabinetry complements the metal fixtures and herringbone-patterned flooring, with antique copper light fixtures installed above the marble island to complete the look. Custom closets were also designed by Studioteka for the space including the laundry room.

Inspiration pour un grand salon blanc et bois design ouvert avec un mur vert, un sol en carrelage de céramique, une cheminée standard, un manteau de cheminée en plâtre, un téléviseur indépendant, un sol beige, un plafond en lambris de bois et un plafond cathédrale.
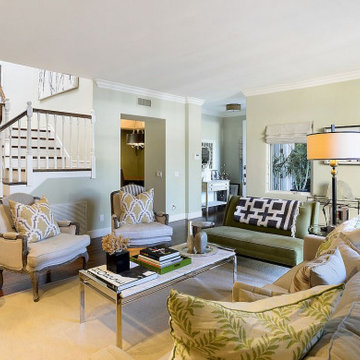
On the opposite end of this formal living room, the foyer. The client chose California red oak for most of the flooring throughout. A palette of earthy tones was selected for all public spaces. Despite its classical architecture, this home has an open floor plan reminiscent of California Living.
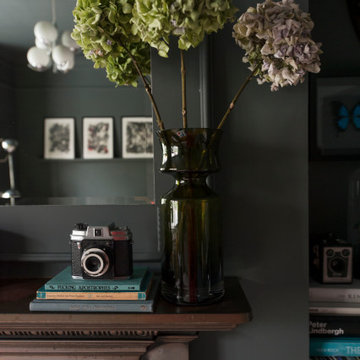
Inspiration pour un salon victorien avec un mur vert, un sol en bois brun, une cheminée standard, un manteau de cheminée en bois et un sol marron.
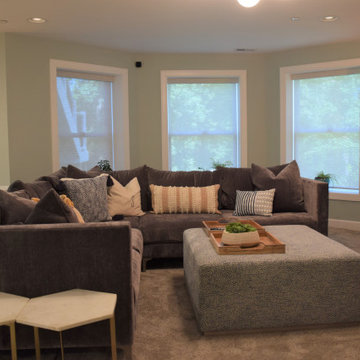
Aménagement d'un salon classique de taille moyenne et ouvert avec un mur vert, moquette, aucune cheminée, un téléviseur fixé au mur et un sol gris.
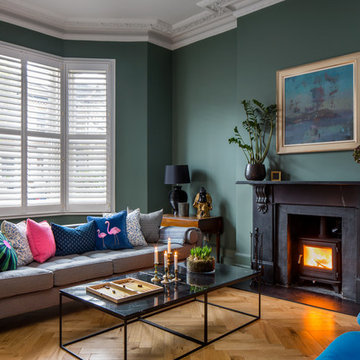
The Living Room is a very important room in your home, the central room for friends and family and entertaining within your property, it’s your shared living space and cosy retreat. Why not style it your way and finesse your vision with our Shutters, sit back and relax and take control of your privacy, light control and temperature. With good looks and versatility, Shutters are the perfect timeless addition for your Living Room.
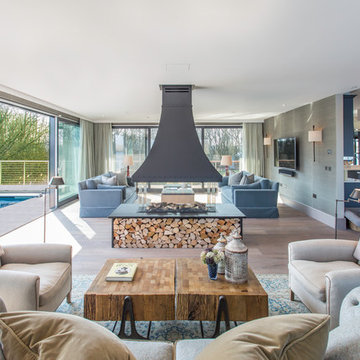
Cette photo montre un salon tendance ouvert avec une salle de réception, un mur vert, un sol en bois brun, un téléviseur fixé au mur, une cheminée double-face et un sol marron.
Idées déco de salons avec un mur vert
3
