Idées déco de salons avec un plafond en lambris de bois
Trier par :
Budget
Trier par:Populaires du jour
81 - 100 sur 1 589 photos
1 sur 2

This power couple and their two young children adore beach life and spending time with family and friends. As repeat clients, they tasked us with an extensive remodel of their home’s top floor and a partial remodel of the lower level. From concept to installation, we incorporated their tastes and their home’s strong architectural style into a marriage of East Coast and West Coast style.
On the upper level, we designed a new layout with a spacious kitchen, dining room, and butler's pantry. Custom-designed transom windows add the characteristic Cape Cod vibe while white oak, quartzite waterfall countertops, and modern furnishings bring in relaxed, California freshness. Last but not least, bespoke transitional lighting becomes the gem of this captivating home.

Cette photo montre un salon chic ouvert avec un mur blanc, un sol en bois brun, une cheminée standard, un manteau de cheminée en pierre, un téléviseur fixé au mur, un sol marron, poutres apparentes, un plafond en lambris de bois et du lambris de bois.

The sunken Living Room is positioned next to the Kitchen with an overhanging island bench that blurs the distinction between these two spaces. Dining/Kitchen/Living spaces are thoughtfully distinguished by the tiered layout as they cascade towards the rear garden.
Photo by Dave Kulesza.
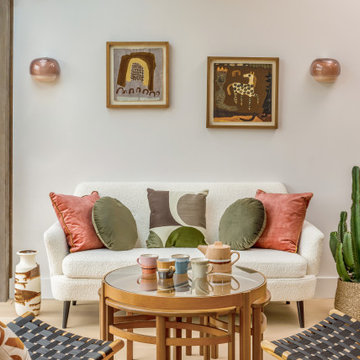
Seating area overlooking the gardens in our large open plan kitchen dining area.
Exemple d'un grand salon rétro ouvert avec parquet clair, un plafond en lambris de bois et éclairage.
Exemple d'un grand salon rétro ouvert avec parquet clair, un plafond en lambris de bois et éclairage.

Living Room at the Flower Showhouse / featuring Bevolo Cupola Pool House Lanterns by the fireplace
Exemple d'un salon nature fermé avec une bibliothèque ou un coin lecture, un mur beige, une cheminée standard, un manteau de cheminée en brique, un téléviseur encastré, un sol marron, un plafond en lambris de bois et du lambris de bois.
Exemple d'un salon nature fermé avec une bibliothèque ou un coin lecture, un mur beige, une cheminée standard, un manteau de cheminée en brique, un téléviseur encastré, un sol marron, un plafond en lambris de bois et du lambris de bois.

Highlight and skylight bring in light from above whilst maintaining privacy from the street. Artwork by Patricia Piccinini and Peter Hennessey. Rug from Armadillo and vintage chair from Casser Maison, Togo chairs from Domo.

When it comes to class, Yantram 3D Interior Rendering Studio provides the best 3d interior design services for your house. This is the planning for your Master Bedroom which is one of the excellent 3d interior design services in Indianapolis. The bedroom designed by a 3D Interior Designer at Yantram has a posh look and gives that chic vibe. It has a grand door to enter in and also a TV set which has ample space for a sofa set. Nothing can be more comfortable than this bedroom when it comes to downtime. The 3d interior design services by the 3D Interior Rendering studio make sure about customer convenience and creates a massive wardrobe, enough for the parents as well as for the kids. Space for the clothes on the walls of the wardrobe and middle space for the footwear. 3D Interior Rendering studio also thinks about the client's opulence and pictures a luxurious bathroom which has broad space and there's a bathtub in the corner, a toilet on the other side, and a plush platform for the sink that has a ritzy mirror on the wall. On the other side of the bed, there's the gallery which allows an exquisite look at nature and its surroundings.

Designed by Malia Schultheis and built by Tru Form Tiny. This Tiny Home features Blue stained pine for the ceiling, pine wall boards in white, custom barn door, custom steel work throughout, and modern minimalist window trim.
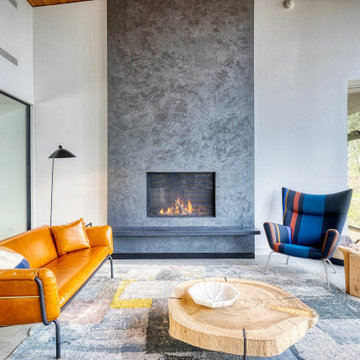
Idées déco pour un salon moderne ouvert avec une salle de réception, un mur blanc, une cheminée standard, un manteau de cheminée en béton, aucun téléviseur, un sol gris et un plafond en lambris de bois.
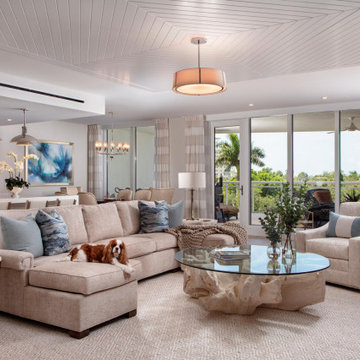
Our custom TV entertainment center sets the stage for this coast chic design. The root coffee table is just a perfect addition!
Cette image montre un grand salon marin ouvert avec un mur gris, parquet clair, un téléviseur encastré, un sol marron et un plafond en lambris de bois.
Cette image montre un grand salon marin ouvert avec un mur gris, parquet clair, un téléviseur encastré, un sol marron et un plafond en lambris de bois.
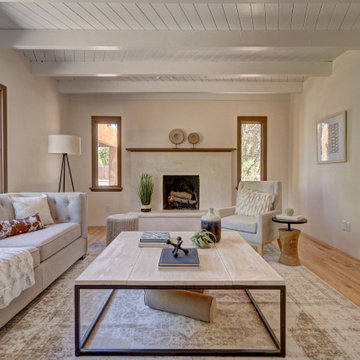
Cette image montre un salon sud-ouest américain de taille moyenne et fermé avec un mur blanc, parquet clair, une cheminée standard, un manteau de cheminée en plâtre, aucun téléviseur, poutres apparentes, un plafond en lambris de bois et un sol beige.
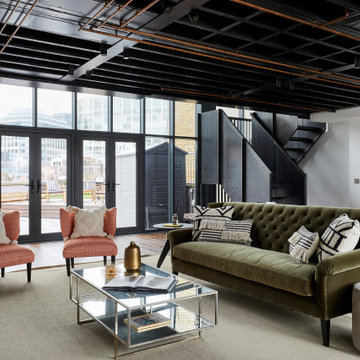
architectural elements, black and white, East London, reception room, urban style
Idée de décoration pour un grand salon urbain avec une salle de réception, un plafond en lambris de bois, un mur blanc, parquet foncé et un sol marron.
Idée de décoration pour un grand salon urbain avec une salle de réception, un plafond en lambris de bois, un mur blanc, parquet foncé et un sol marron.
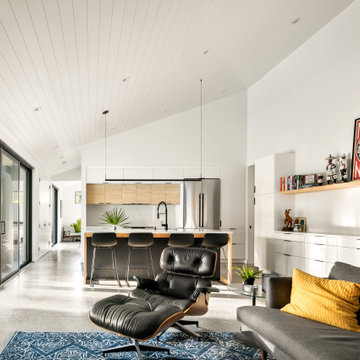
Cette photo montre un salon tendance de taille moyenne et ouvert avec un mur blanc, sol en béton ciré, aucune cheminée, un téléviseur fixé au mur, un sol gris et un plafond en lambris de bois.
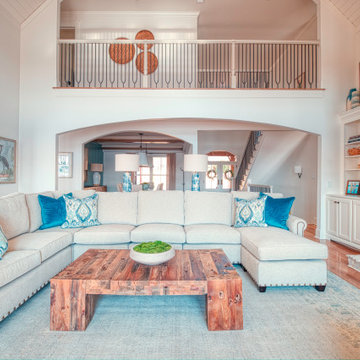
Réalisation d'un salon ouvert avec un sol en bois brun, une cheminée standard, un manteau de cheminée en pierre, un téléviseur fixé au mur, un sol marron et un plafond en lambris de bois.
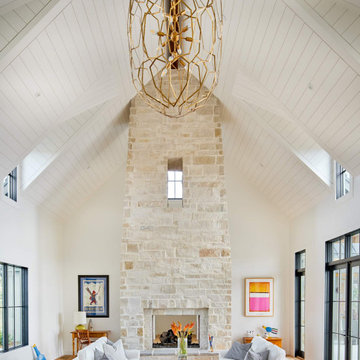
Aménagement d'un grand salon campagne ouvert avec un mur blanc, un sol en bois brun, une cheminée double-face, un manteau de cheminée en pierre, aucun téléviseur, un sol marron et un plafond en lambris de bois.

In this first option for the living room, material elements and colors from the entryway are reflected in the the blue Vegan-friendly upholstery and Danish oiled walnut of the sofa. The fine artisanal quality of the exposed wood frame gives the sofa lightness and elegance. At the same time, their shape and placement create an enclosed and intimate environment perfect for relaxation or small social gatherings. The artwork incorporates natural imagery such as water birds and ocean scapes. These elements carry through in the coffee table made from reclaimed hardwood, which features plant life embossed into the concrete surface of the tabletop, all underneath rain drop shaped pendant lighting.
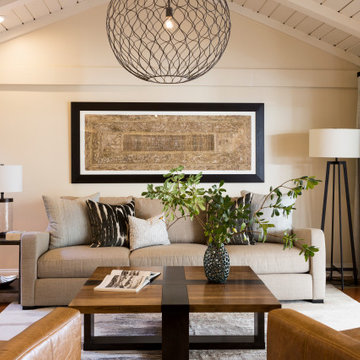
Réalisation d'un salon tradition ouvert avec une salle de réception, un mur beige, un sol en bois brun, aucune cheminée, aucun téléviseur, un sol marron, poutres apparentes et un plafond en lambris de bois.
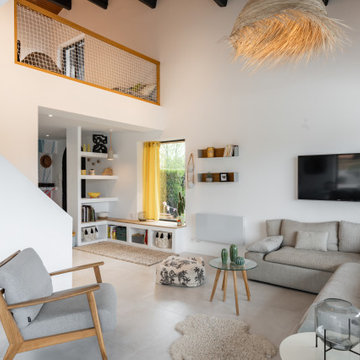
L'intérieur a subi une transformation radicale à travers des matériaux durables et un style scandinave épuré et chaleureux.
La circulation et les volumes ont été optimisés, et grâce à un jeu de couleurs le lieu prend vie.
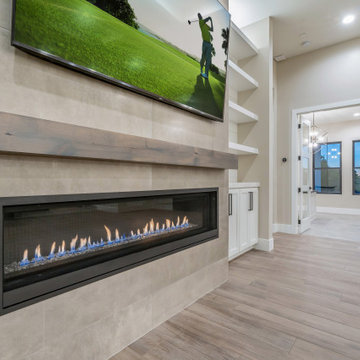
Idées déco pour un grand salon moderne ouvert avec un bar de salon, un mur blanc, un sol en carrelage de céramique, une cheminée standard, un manteau de cheminée en béton, un téléviseur encastré, un plafond en lambris de bois et du lambris de bois.
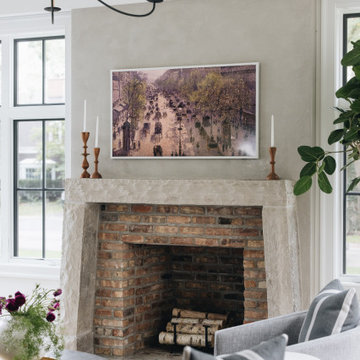
Idée de décoration pour un grand salon tradition ouvert avec un mur blanc, parquet clair, une cheminée standard, un manteau de cheminée en brique, aucun téléviseur, un sol marron et un plafond en lambris de bois.
Idées déco de salons avec un plafond en lambris de bois
5