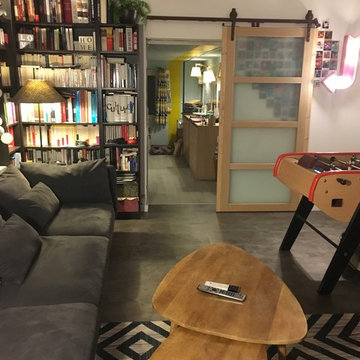Idées déco de salons avec un sol en ardoise
Trier par :
Budget
Trier par:Populaires du jour
41 - 60 sur 1 600 photos
1 sur 2

Mitchell Kearney Photography
Cette image montre un grand salon minimaliste ouvert avec une salle de réception, un mur beige, un sol en ardoise, une cheminée standard, un manteau de cheminée en pierre, un téléviseur encastré et un sol gris.
Cette image montre un grand salon minimaliste ouvert avec une salle de réception, un mur beige, un sol en ardoise, une cheminée standard, un manteau de cheminée en pierre, un téléviseur encastré et un sol gris.

Max Sparrow
Cette image montre un petit salon design fermé avec un mur blanc et un sol en ardoise.
Cette image montre un petit salon design fermé avec un mur blanc et un sol en ardoise.
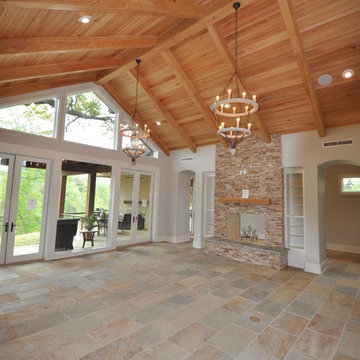
Cette image montre un grand salon craftsman avec un sol en ardoise, une cheminée standard et un manteau de cheminée en pierre.
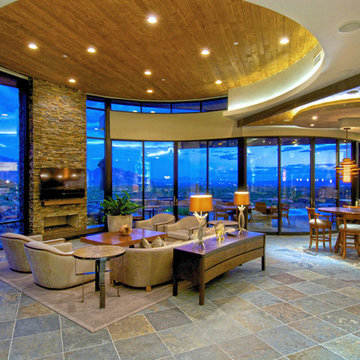
Great Room from Dining Room
Cette image montre un grand salon design ouvert avec un mur beige, un sol en ardoise, une cheminée standard, un manteau de cheminée en pierre et un téléviseur fixé au mur.
Cette image montre un grand salon design ouvert avec un mur beige, un sol en ardoise, une cheminée standard, un manteau de cheminée en pierre et un téléviseur fixé au mur.
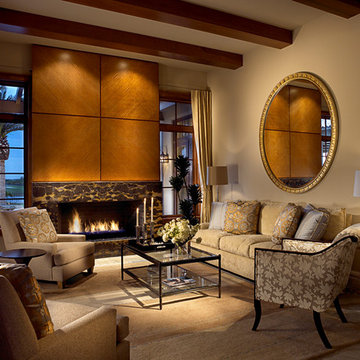
Marc Rutenberg Homes
Inspiration pour un petit salon traditionnel ouvert avec une salle de réception, un mur beige, un sol en ardoise, une cheminée standard et un manteau de cheminée en carrelage.
Inspiration pour un petit salon traditionnel ouvert avec une salle de réception, un mur beige, un sol en ardoise, une cheminée standard et un manteau de cheminée en carrelage.
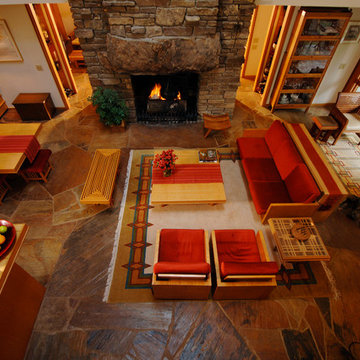
John Amatucci
Réalisation d'un grand salon design ouvert avec un mur blanc, un sol en ardoise, une cheminée standard, un manteau de cheminée en pierre, aucun téléviseur et un sol marron.
Réalisation d'un grand salon design ouvert avec un mur blanc, un sol en ardoise, une cheminée standard, un manteau de cheminée en pierre, aucun téléviseur et un sol marron.

Idée de décoration pour un salon chalet en bois de taille moyenne et ouvert avec un sol en ardoise, un poêle à bois, un téléviseur fixé au mur et poutres apparentes.

Living Area, Lance Gerber Studios
Idées déco pour un grand salon rétro ouvert avec une salle de réception, un mur blanc, un sol en ardoise, une cheminée standard, un manteau de cheminée en pierre, un téléviseur indépendant et un sol multicolore.
Idées déco pour un grand salon rétro ouvert avec une salle de réception, un mur blanc, un sol en ardoise, une cheminée standard, un manteau de cheminée en pierre, un téléviseur indépendant et un sol multicolore.
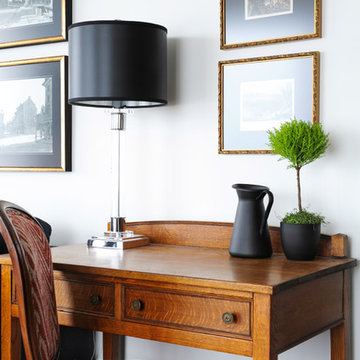
The homeowners of this condo sought our assistance when downsizing from a large family home on Howe Sound to a small urban condo in Lower Lonsdale, North Vancouver. They asked us to incorporate many of their precious antiques and art pieces into the new design. Our challenges here were twofold; first, how to deal with the unconventional curved floor plan with vast South facing windows that provide a 180 degree view of downtown Vancouver, and second, how to successfully merge an eclectic collection of antique pieces into a modern setting. We began by updating most of their artwork with new matting and framing. We created a gallery effect by grouping like artwork together and displaying larger pieces on the sections of wall between the windows, lighting them with black wall sconces for a graphic effect. We re-upholstered their antique seating with more contemporary fabrics choices - a gray flannel on their Victorian fainting couch and a fun orange chenille animal print on their Louis style chairs. We selected black as an accent colour for many of the accessories as well as the dining room wall to give the space a sophisticated modern edge. The new pieces that we added, including the sofa, coffee table and dining light fixture are mid century inspired, bridging the gap between old and new. White walls and understated wallpaper provide the perfect backdrop for the colourful mix of antique pieces. Interior Design by Lori Steeves, Simply Home Decorating. Photos by Tracey Ayton Photography
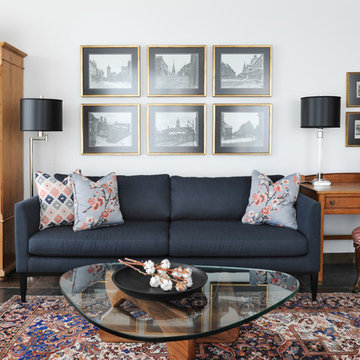
The homeowners of this condo sought our assistance when downsizing from a large family home on Howe Sound to a small urban condo in Lower Lonsdale, North Vancouver. They asked us to incorporate many of their precious antiques and art pieces into the new design. Our challenges here were twofold; first, how to deal with the unconventional curved floor plan with vast South facing windows that provide a 180 degree view of downtown Vancouver, and second, how to successfully merge an eclectic collection of antique pieces into a modern setting. We began by updating most of their artwork with new matting and framing. We created a gallery effect by grouping like artwork together and displaying larger pieces on the sections of wall between the windows, lighting them with black wall sconces for a graphic effect. We re-upholstered their antique seating with more contemporary fabrics choices - a gray flannel on their Victorian fainting couch and a fun orange chenille animal print on their Louis style chairs. We selected black as an accent colour for many of the accessories as well as the dining room wall to give the space a sophisticated modern edge. The new pieces that we added, including the sofa, coffee table and dining light fixture are mid century inspired, bridging the gap between old and new. White walls and understated wallpaper provide the perfect backdrop for the colourful mix of antique pieces. Interior Design by Lori Steeves, Simply Home Decorating. Photos by Tracey Ayton Photography
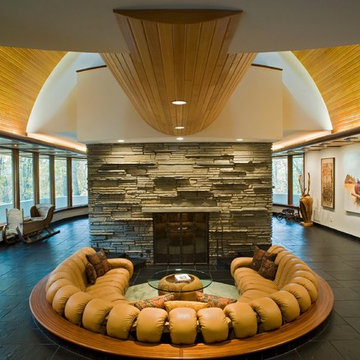
Living Room from Foyer
John Herr Photography
Aménagement d'un grand salon contemporain ouvert avec un mur blanc, un sol en ardoise, une cheminée standard, un manteau de cheminée en pierre, aucun téléviseur et une salle de réception.
Aménagement d'un grand salon contemporain ouvert avec un mur blanc, un sol en ardoise, une cheminée standard, un manteau de cheminée en pierre, aucun téléviseur et une salle de réception.
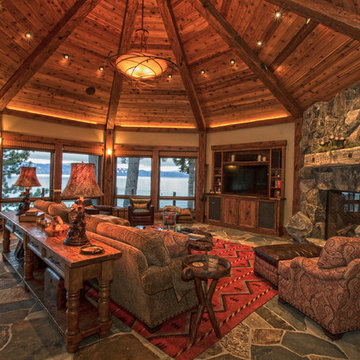
Réalisation d'un salon chalet avec un mur beige, un sol en ardoise, une cheminée standard, un manteau de cheminée en pierre et un téléviseur encastré.
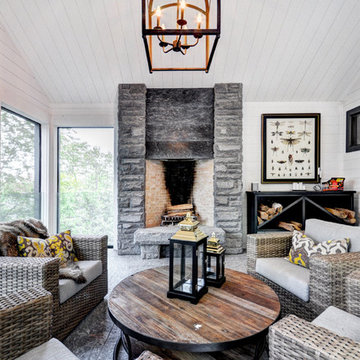
Aménagement d'un grand salon contemporain ouvert avec un mur blanc, un sol en ardoise, une cheminée standard, un manteau de cheminée en pierre et aucun téléviseur.
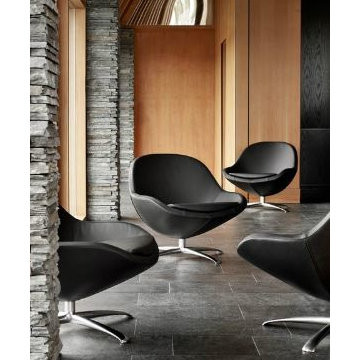
Our modern armchairs can all be customised. Choose between a great variety of fabrics and leathers and whether you want an armchair with a swivel function or a fixed base. Do you prefer to lean back or put your feet up? Go with one of our armchairs with tilting function or one with a matching footstool.
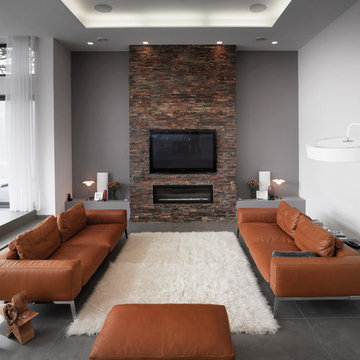
Brick Nepal
Find a Porcelanosa Showroom near you today: http://www.porcelanosa-usa.com/home/locations.aspx
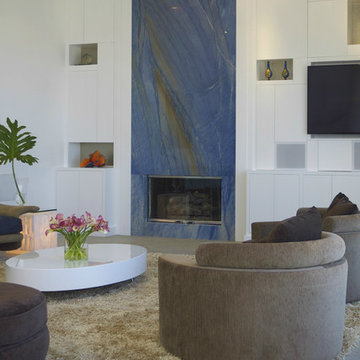
A strikingly modern living room. Custom cabinetry with clean lines and art niches fill the space, and hide the AV equipment, allowing the 11' high Azul Macauba slab fireplace to steel the show!
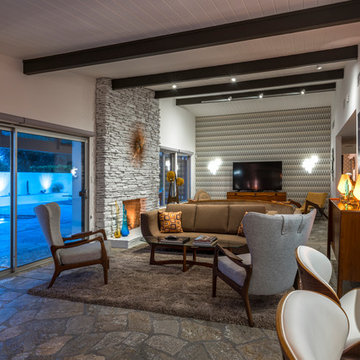
Open Concept Living Room detailing vintage and contemporary pieces inspired by Mid Century Modern design
Idées déco pour un grand salon rétro ouvert avec une salle de réception, un mur blanc, un sol en ardoise, une cheminée standard, un manteau de cheminée en pierre, un téléviseur indépendant et un sol multicolore.
Idées déco pour un grand salon rétro ouvert avec une salle de réception, un mur blanc, un sol en ardoise, une cheminée standard, un manteau de cheminée en pierre, un téléviseur indépendant et un sol multicolore.
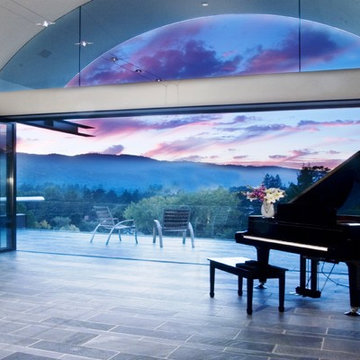
Idées déco pour un grand salon contemporain ouvert avec une salle de réception, un mur beige, un sol en ardoise, aucune cheminée et aucun téléviseur.
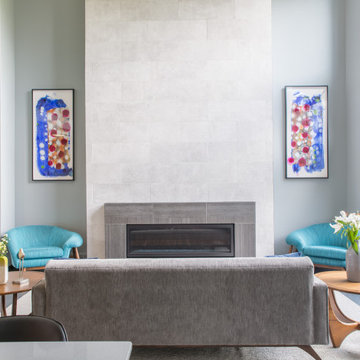
In this Cedar Rapids residence, sophistication meets bold design, seamlessly integrating dynamic accents and a vibrant palette. Every detail is meticulously planned, resulting in a captivating space that serves as a modern haven for the entire family.
Harmonizing a serene palette, this living space features a plush gray sofa accented by striking blue chairs. A fireplace anchors the room, complemented by curated artwork, creating a sophisticated ambience.
---
Project by Wiles Design Group. Their Cedar Rapids-based design studio serves the entire Midwest, including Iowa City, Dubuque, Davenport, and Waterloo, as well as North Missouri and St. Louis.
For more about Wiles Design Group, see here: https://wilesdesigngroup.com/
To learn more about this project, see here: https://wilesdesigngroup.com/cedar-rapids-dramatic-family-home-design
Idées déco de salons avec un sol en ardoise
3
