Idées déco de salons avec un sol en ardoise
Trier par :
Budget
Trier par:Populaires du jour
81 - 100 sur 1 600 photos
1 sur 2
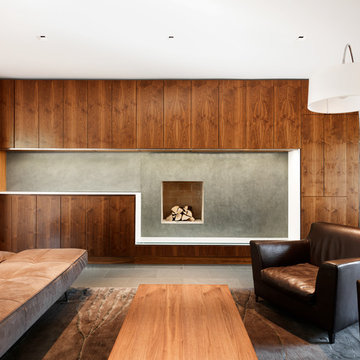
Architecture: Graham Smith
Construction: David Aaron Associates
Engineering: CUCCO engineering + design
Mechanical: Canadian HVAC Design
Exemple d'un salon tendance de taille moyenne et ouvert avec une salle de réception, un mur blanc, un sol en ardoise et une cheminée standard.
Exemple d'un salon tendance de taille moyenne et ouvert avec une salle de réception, un mur blanc, un sol en ardoise et une cheminée standard.

Mitchell Kearney Photography
Idée de décoration pour un grand salon minimaliste ouvert avec une salle de réception, un mur beige, un sol en ardoise, une cheminée standard, un manteau de cheminée en pierre, un téléviseur encastré et un sol gris.
Idée de décoration pour un grand salon minimaliste ouvert avec une salle de réception, un mur beige, un sol en ardoise, une cheminée standard, un manteau de cheminée en pierre, un téléviseur encastré et un sol gris.
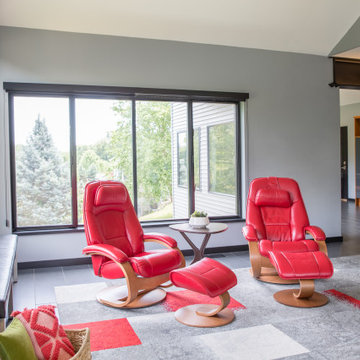
In this Cedar Rapids residence, sophistication meets bold design, seamlessly integrating dynamic accents and a vibrant palette. Every detail is meticulously planned, resulting in a captivating space that serves as a modern haven for the entire family.
Within the spacious living area, vibrant red chairs capture focus against a gray sectional. A red-accented area rug complements, while the fireplace, crowned with a TV, contributes a touch of dramatic flair to this welcoming setting.
---
Project by Wiles Design Group. Their Cedar Rapids-based design studio serves the entire Midwest, including Iowa City, Dubuque, Davenport, and Waterloo, as well as North Missouri and St. Louis.
For more about Wiles Design Group, see here: https://wilesdesigngroup.com/
To learn more about this project, see here: https://wilesdesigngroup.com/cedar-rapids-dramatic-family-home-design
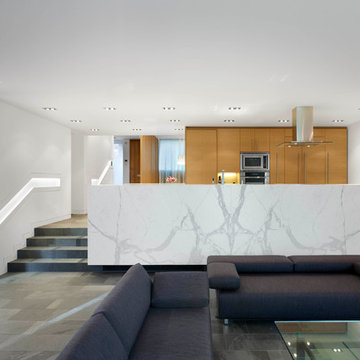
This single family home sits on a tight, sloped site. Within a modest budget, the goal was to provide direct access to grade at both the front and back of the house.
The solution is a multi-split-level home with unconventional relationships between floor levels. Between the entrance level and the lower level of the family room, the kitchen and dining room are located on an interstitial level. Within the stair space “floats” a small bathroom.
The generous stair is celebrated with a back-painted red glass wall which treats users to changing refractive ambient light throughout the house.
Black brick, grey-tinted glass and mirrors contribute to the reasonably compact massing of the home. A cantilevered upper volume shades south facing windows and the home’s limited material palette meant a more efficient construction process. Cautious landscaping retains water run-off on the sloping site and home offices reduce the client’s use of their vehicle.
The house achieves its vision within a modest footprint and with a design restraint that will ensure it becomes a long-lasting asset in the community.
Photo by Tom Arban
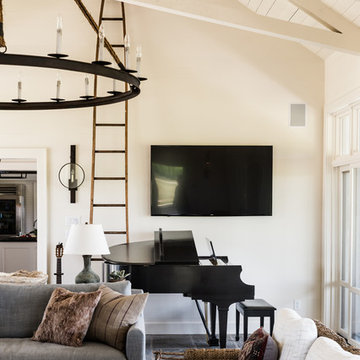
Cette image montre un grand salon rustique fermé avec une salle de réception, un mur blanc, un sol en ardoise, une cheminée standard, un manteau de cheminée en plâtre, aucun téléviseur et un sol gris.

Living Room. Photo by Jeff Freeman.
Idées déco pour un salon rétro de taille moyenne et ouvert avec un mur jaune, un sol en ardoise, une cheminée standard, un manteau de cheminée en béton, aucun téléviseur et un sol multicolore.
Idées déco pour un salon rétro de taille moyenne et ouvert avec un mur jaune, un sol en ardoise, une cheminée standard, un manteau de cheminée en béton, aucun téléviseur et un sol multicolore.
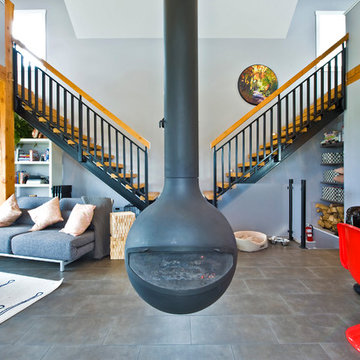
Our clients approached us with what appeared to be a short and simple wish list for their custom build. They required a contemporary cabin of less than 950 square feet with space for their family, including three children, room for guests – plus, a detached building to house their 28 foot sailboat. The challenge was the available 2500 square foot building envelope. Fortunately, the land backed onto a communal green space allowing us to place the cabin up against the rear property line, providing room at the front of the lot for the 37 foot-long boat garage with loft above. The open plan of the home’s main floor complements the upper lofts that are accessed by sleek wood and steel stairs. The parents and the children’s area overlook the living spaces below including an impressive wood-burning fireplace suspended from a 16 foot chimney.
http://www.lipsettphotographygroup.com/
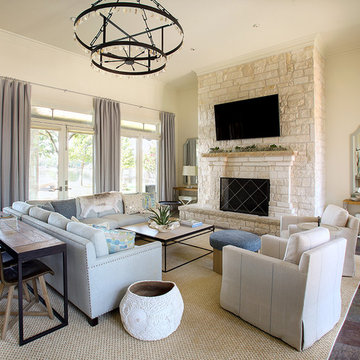
Idées déco pour un salon classique fermé et de taille moyenne avec un mur beige, une cheminée standard, un manteau de cheminée en pierre, un téléviseur fixé au mur, une salle de réception et un sol en ardoise.
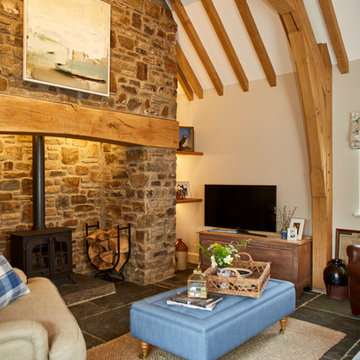
Idées déco pour un salon campagne avec un mur blanc, un sol en ardoise, un poêle à bois, un manteau de cheminée en brique, un téléviseur indépendant et un sol gris.
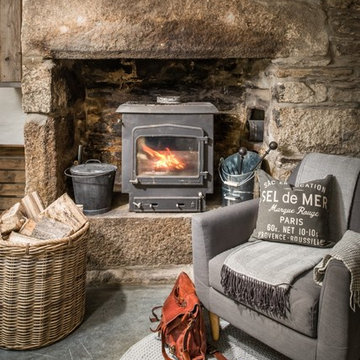
Réalisation d'un salon champêtre de taille moyenne et fermé avec un mur blanc, un sol en ardoise, un poêle à bois, un manteau de cheminée en pierre et un téléviseur dissimulé.
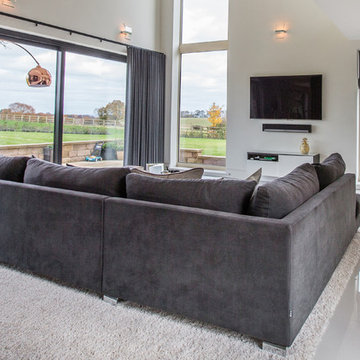
Mike Nowill
Idées déco pour un salon contemporain ouvert avec un mur blanc et un sol en ardoise.
Idées déco pour un salon contemporain ouvert avec un mur blanc et un sol en ardoise.
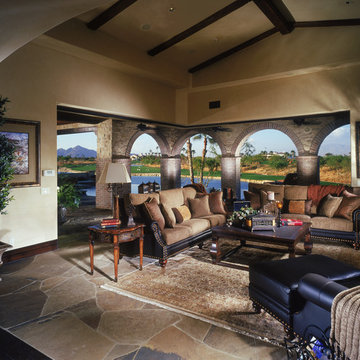
Aménagement d'un salon sud-ouest américain de taille moyenne et ouvert avec une salle de réception, un mur beige, un sol en ardoise, aucune cheminée et aucun téléviseur.
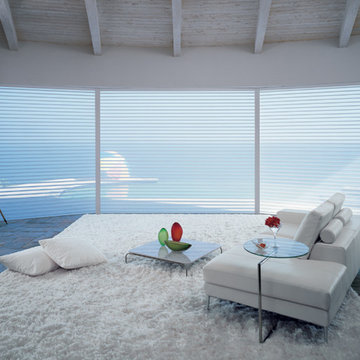
Idées déco pour un salon moderne de taille moyenne et ouvert avec une salle de réception, un mur blanc, un sol en ardoise, aucune cheminée, aucun téléviseur et un sol gris.
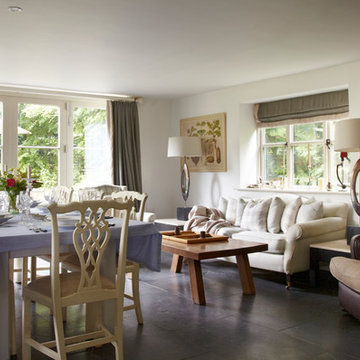
Idées déco pour un salon campagne de taille moyenne et fermé avec un mur blanc, un sol en ardoise et un téléviseur fixé au mur.
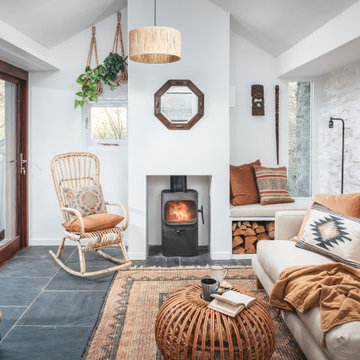
Idée de décoration pour un salon marin avec un mur blanc, un sol en ardoise et une cheminée standard.
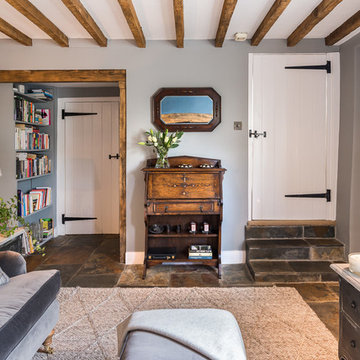
Miriam Sheridan Photography
Aménagement d'un salon campagne de taille moyenne avec un mur gris, un sol en ardoise, un poêle à bois, un manteau de cheminée en brique et un sol gris.
Aménagement d'un salon campagne de taille moyenne avec un mur gris, un sol en ardoise, un poêle à bois, un manteau de cheminée en brique et un sol gris.

Anita Lang - IMI Design - Scottsdale, AZ
Cette image montre un grand salon sud-ouest américain ouvert avec une salle de réception, un mur marron, une cheminée ribbon, un manteau de cheminée en pierre, un téléviseur dissimulé, un sol noir et un sol en ardoise.
Cette image montre un grand salon sud-ouest américain ouvert avec une salle de réception, un mur marron, une cheminée ribbon, un manteau de cheminée en pierre, un téléviseur dissimulé, un sol noir et un sol en ardoise.
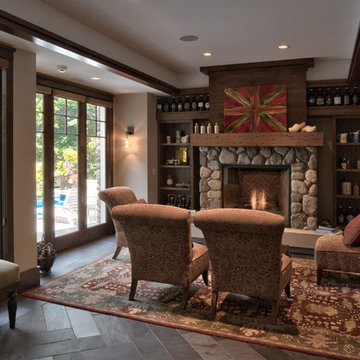
Saari & Forrai Photography
MSI Custom Homes, LLC
Cette image montre un salon rustique de taille moyenne et ouvert avec un mur beige, un sol en ardoise, une cheminée standard, un manteau de cheminée en pierre, aucun téléviseur et un sol gris.
Cette image montre un salon rustique de taille moyenne et ouvert avec un mur beige, un sol en ardoise, une cheminée standard, un manteau de cheminée en pierre, aucun téléviseur et un sol gris.
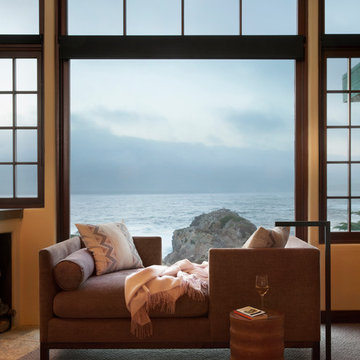
Aménagement d'un salon classique de taille moyenne et ouvert avec une salle de réception, un sol en ardoise, une cheminée standard, un manteau de cheminée en plâtre et aucun téléviseur.

北側に位置するマリーナを臨めるリビングダイニング。2階部分の床をガラスで仕上げることで南側の開口から入る光を1階に落とし、明るい空間に仕上げた。
Exemple d'un grand salon méditerranéen ouvert avec une salle de réception, un mur blanc, un sol en ardoise, aucune cheminée et un téléviseur indépendant.
Exemple d'un grand salon méditerranéen ouvert avec une salle de réception, un mur blanc, un sol en ardoise, aucune cheminée et un téléviseur indépendant.
Idées déco de salons avec un sol en ardoise
5