Idées déco de salons avec un sol en contreplaqué
Trier par :
Budget
Trier par:Populaires du jour
141 - 160 sur 2 746 photos
1 sur 2
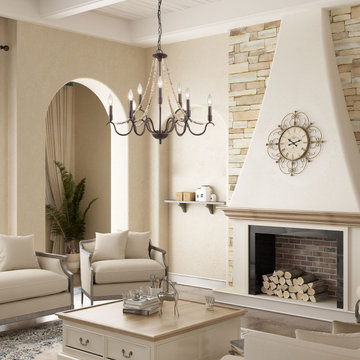
This aged chandelier features distressed wood beads that create a small fall, which give us a unique and elegant charm. The classic chandelier gets a rustic update with a brown finish and flower shape. It is ideal for a dining room, kitchen, bedroom, living room, and foyer. The chandelier brings a creativity and love for transforming houses into beautiful spaces.
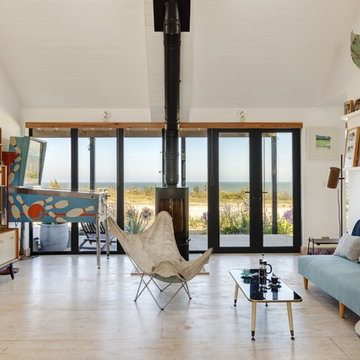
Cette image montre un salon marin avec un mur blanc, un sol en contreplaqué, un poêle à bois et un sol beige.
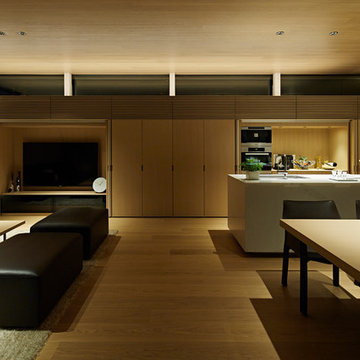
収納の扉を開けるとバックカウンターとTV台が現れます。
収納扉は邪魔にならないよう収納する事ができます。
Cette photo montre un salon moderne ouvert avec une salle de réception, un mur blanc, un sol en contreplaqué, un téléviseur dissimulé et un sol beige.
Cette photo montre un salon moderne ouvert avec une salle de réception, un mur blanc, un sol en contreplaqué, un téléviseur dissimulé et un sol beige.
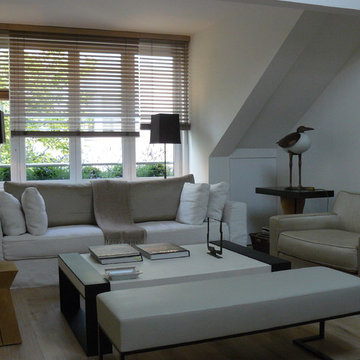
v2b
Réalisation d'un salon design de taille moyenne et fermé avec un mur blanc, un sol en contreplaqué, aucune cheminée, un téléviseur indépendant et un sol marron.
Réalisation d'un salon design de taille moyenne et fermé avec un mur blanc, un sol en contreplaqué, aucune cheminée, un téléviseur indépendant et un sol marron.
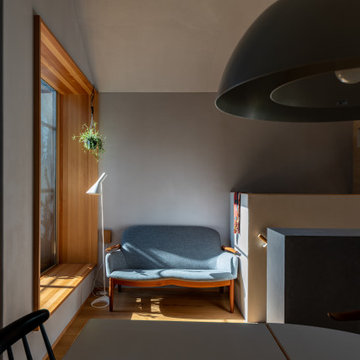
階段とバルコニーの間の小リビングは静かに過ごすスペース。
Aménagement d'un petit salon scandinave ouvert avec un mur gris, un sol en contreplaqué, un téléviseur fixé au mur et un sol marron.
Aménagement d'un petit salon scandinave ouvert avec un mur gris, un sol en contreplaqué, un téléviseur fixé au mur et un sol marron.
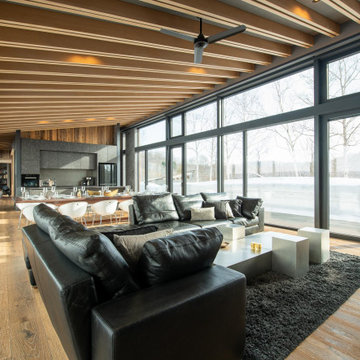
リビングからの景色です。
Cette image montre un grand salon chalet ouvert avec un mur noir, un sol en contreplaqué, un poêle à bois, un manteau de cheminée en métal, un téléviseur fixé au mur, un sol beige, poutres apparentes et canapé noir.
Cette image montre un grand salon chalet ouvert avec un mur noir, un sol en contreplaqué, un poêle à bois, un manteau de cheminée en métal, un téléviseur fixé au mur, un sol beige, poutres apparentes et canapé noir.
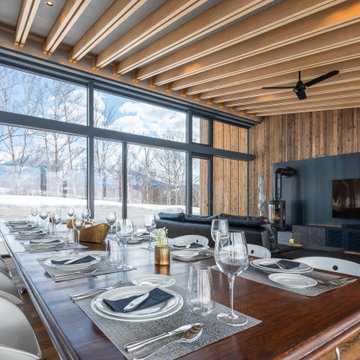
リビングからの景色です。
Aménagement d'un grand salon montagne ouvert avec un mur noir, un sol en contreplaqué, un poêle à bois, un manteau de cheminée en métal, un téléviseur fixé au mur, un sol beige, poutres apparentes et canapé noir.
Aménagement d'un grand salon montagne ouvert avec un mur noir, un sol en contreplaqué, un poêle à bois, un manteau de cheminée en métal, un téléviseur fixé au mur, un sol beige, poutres apparentes et canapé noir.
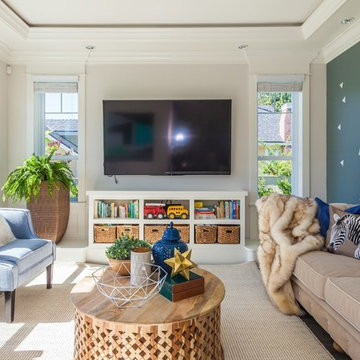
Living room Design at Summerfield Residence (Custom Home) Designed by Linhan Design.
Family room has Children’s favorite animal- the zebra, so safari-prints and stripes make regular appearance in cushions, upholstery, and accents.
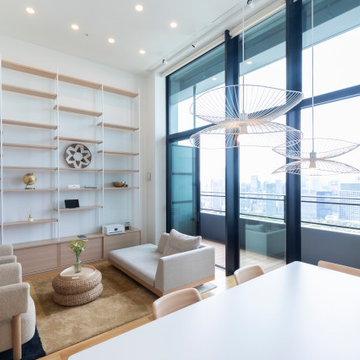
天井高4メートルの壁一面に飾り棚がほしいとご連絡をいただきプロジェクトがスタート。北欧スタイルがお好みでミニマムで軽やかなデザインにしたいとのこと、
お施主様と何度も試行錯誤しながら出来上がった特注ディスプレイ兼収納棚です。大変気に入ってくださいました。
Exemple d'un grand salon scandinave ouvert avec un mur blanc, un sol en contreplaqué, un sol marron, un plafond en papier peint et du papier peint.
Exemple d'un grand salon scandinave ouvert avec un mur blanc, un sol en contreplaqué, un sol marron, un plafond en papier peint et du papier peint.
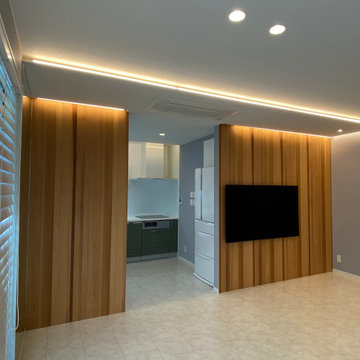
Idée de décoration pour un salon en bois avec un mur multicolore, un sol en contreplaqué, un téléviseur fixé au mur, un sol blanc et un plafond en papier peint.
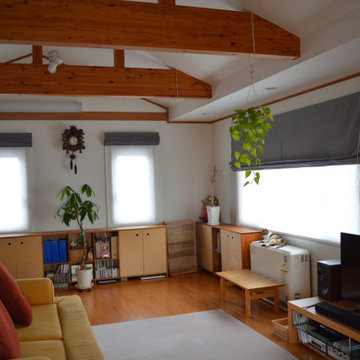
カーテンのリフォーム
TOSOのダブルシェード/ワンチェーン式のメカを採用し、前幕に瀬戸内デニムSD502 GRAY 11Oz、後ろ幕にLif/LinのリネンカーテンLL3002を使用したオリジナルシェードです。
Idée de décoration pour un salon nordique de taille moyenne et ouvert avec un mur blanc, un sol en contreplaqué, un téléviseur indépendant, un sol marron, poutres apparentes et du papier peint.
Idée de décoration pour un salon nordique de taille moyenne et ouvert avec un mur blanc, un sol en contreplaqué, un téléviseur indépendant, un sol marron, poutres apparentes et du papier peint.
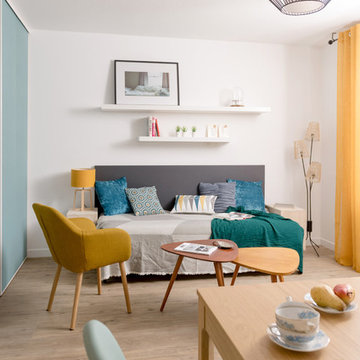
Crédit photos : Sabine Serrad
Cette image montre un petit salon nordique ouvert avec une bibliothèque ou un coin lecture, un mur blanc, un sol beige et un sol en contreplaqué.
Cette image montre un petit salon nordique ouvert avec une bibliothèque ou un coin lecture, un mur blanc, un sol beige et un sol en contreplaqué.
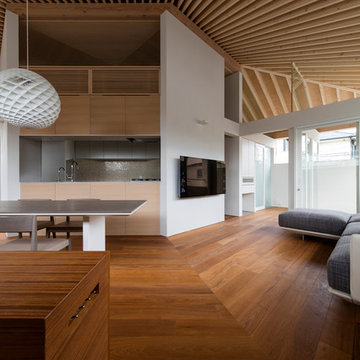
兵庫県芦屋市。敷地は駅からほど近い住宅地にある。東と南に接道する角地で、市街地にありながら山の気配・空の広がりが感じられる場所である。しかし目の前の道路は交通量が多く、社員寮や店舗、住宅の建ち並ぶ風景はやや煩雑な印象があった。ここに木造2階建ての住宅を計画した。
建主からは開放性が高く広がりのある空間を求められた。敷地の特性・建主の要望を考えればできるだけ街に開いた住宅としたい。一方で、周辺の風景・プライバシーを考慮すれば一定のコントロールが必要である。そこで主空間を置いた2階を1.6Mの壁で取り囲み、その上を水平連続窓とする構成にした。1.6Mはちょうど人の背の高さ~目線の高さにあたる。立った時あるいは椅子やソファに座った時、外の風景は見上げる関係となる。これにより煩雑な風景はあまり目に入ってこない。もちろん外からは内部の様子が見えずプライバシーが保たれる。水平連続窓の上には桁が走り放射状に連なる化粧垂木を受ける。少し高めに設定された壁と化粧垂木が家族の居場所をおおらかに包み込む空間となった。
外から見れば、自然土による左官壁の上に化粧材の屋根が浮かぶ構成となっている。屋根の庇は隅切りがされた街角に対してぐるりと跳ね出し、窓に影を落とす。足元には小さなスペースながらも造園を施した。街角を彩る中低木・草花の他、約5Mのアオダモ・シマトネリコを植え、ちょうど2階の居室から風にゆれる葉を楽しめるようにも配慮している。市街地におけるすまいの中と外のつなぎ方を、人体寸法から組み立てた提案である
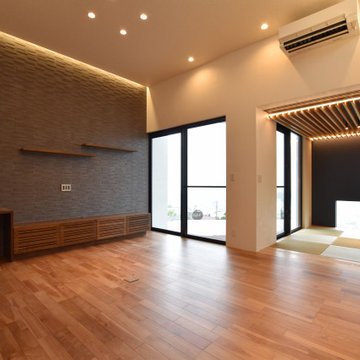
Exemple d'un salon moderne avec un sol en contreplaqué, aucune cheminée, un téléviseur fixé au mur, un sol marron, un plafond en papier peint et du papier peint.
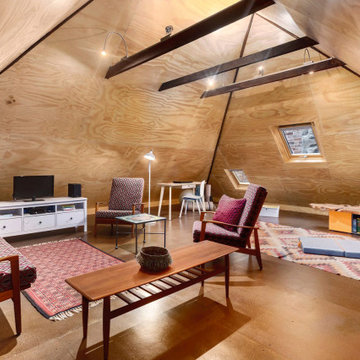
Exemple d'un salon mansardé ou avec mezzanine scandinave de taille moyenne avec une salle de musique, un sol en contreplaqué, un téléviseur indépendant et poutres apparentes.
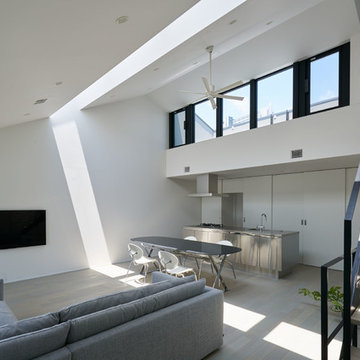
photo by 吉村昌也
Réalisation d'un salon minimaliste ouvert et de taille moyenne avec un mur blanc, un sol en contreplaqué, un téléviseur fixé au mur et un sol gris.
Réalisation d'un salon minimaliste ouvert et de taille moyenne avec un mur blanc, un sol en contreplaqué, un téléviseur fixé au mur et un sol gris.
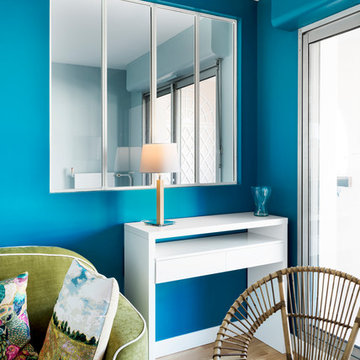
Juliette JEM
Inspiration pour un salon nordique de taille moyenne et fermé avec un mur bleu, un sol en contreplaqué, aucune cheminée et un sol beige.
Inspiration pour un salon nordique de taille moyenne et fermé avec un mur bleu, un sol en contreplaqué, aucune cheminée et un sol beige.
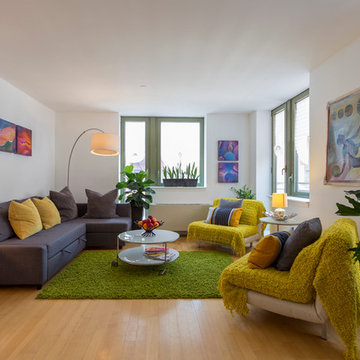
Seemlyy - Felipe Gonzalez
Inspiration pour un salon design ouvert avec une salle de réception, un mur blanc, un sol en contreplaqué et aucun téléviseur.
Inspiration pour un salon design ouvert avec une salle de réception, un mur blanc, un sol en contreplaqué et aucun téléviseur.
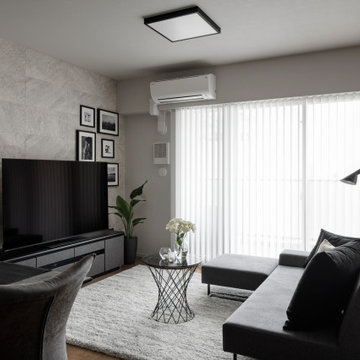
グレイッシュな空間をより良くするために、色のトーンを合わせたインテリア、家具を取り入れ作り込んでいきました。
Aménagement d'un salon gris et noir avec un mur gris, un sol en contreplaqué, un téléviseur indépendant, un sol gris, un plafond en papier peint et du papier peint.
Aménagement d'un salon gris et noir avec un mur gris, un sol en contreplaqué, un téléviseur indépendant, un sol gris, un plafond en papier peint et du papier peint.
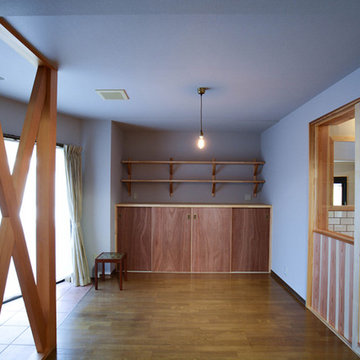
A-house
Cette photo montre un petit salon fermé avec un mur gris, un sol en contreplaqué, aucune cheminée, un téléviseur indépendant et un sol beige.
Cette photo montre un petit salon fermé avec un mur gris, un sol en contreplaqué, aucune cheminée, un téléviseur indépendant et un sol beige.
Idées déco de salons avec un sol en contreplaqué
8