Idées déco de salons avec un sol en contreplaqué
Trier par :
Budget
Trier par:Populaires du jour
181 - 200 sur 2 757 photos
1 sur 2
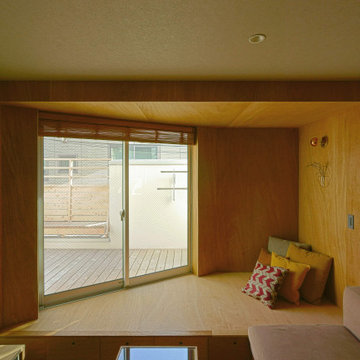
リビング横にあるテラスとつながる小上がりのコーナーです。日当たり良く心地よいアルコーブとなっています。
Exemple d'un petit salon scandinave fermé avec un mur gris, un sol en contreplaqué, aucune cheminée, un téléviseur indépendant, un sol beige, un plafond en papier peint et du papier peint.
Exemple d'un petit salon scandinave fermé avec un mur gris, un sol en contreplaqué, aucune cheminée, un téléviseur indépendant, un sol beige, un plafond en papier peint et du papier peint.
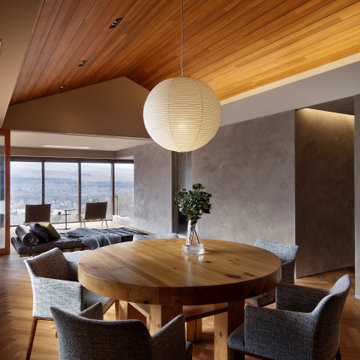
Photo by Satoshi shigeta
Exemple d'un salon de taille moyenne et ouvert avec un mur gris, un sol en contreplaqué, aucun téléviseur et un sol marron.
Exemple d'un salon de taille moyenne et ouvert avec un mur gris, un sol en contreplaqué, aucun téléviseur et un sol marron.
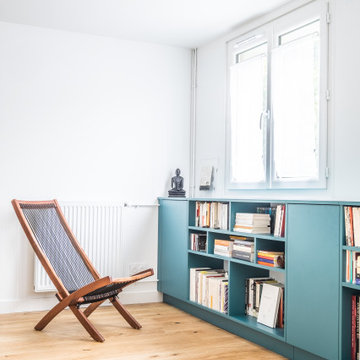
Cette image montre un grand salon blanc et bois design ouvert avec un mur blanc, un sol en contreplaqué, aucune cheminée, un téléviseur indépendant et une salle de réception.
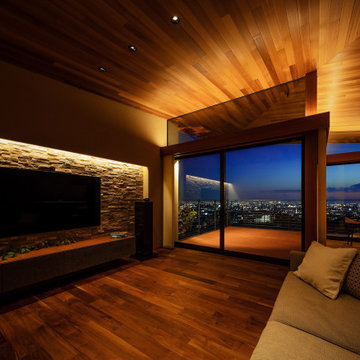
Idée de décoration pour un grand salon minimaliste ouvert avec un mur gris, un sol en contreplaqué, aucune cheminée, un téléviseur fixé au mur, un sol marron, un plafond en bois et un mur en parement de brique.
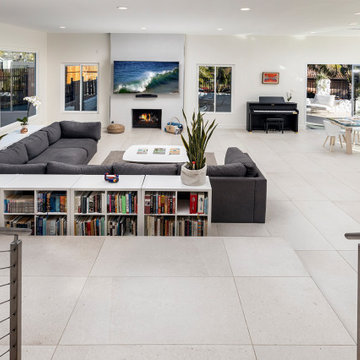
Modern design, open plan, cable railing, 2x4 floor tile
Exemple d'un grand salon tendance ouvert avec un mur blanc, un sol en contreplaqué, une cheminée standard, un téléviseur fixé au mur et un sol blanc.
Exemple d'un grand salon tendance ouvert avec un mur blanc, un sol en contreplaqué, une cheminée standard, un téléviseur fixé au mur et un sol blanc.
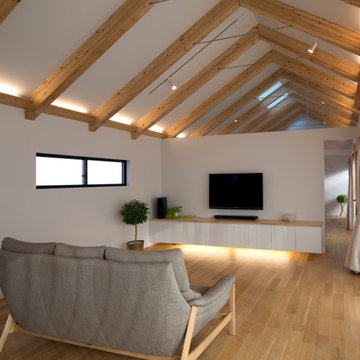
photo by Noda
Idées déco pour un salon scandinave de taille moyenne et ouvert avec un mur blanc, un sol en contreplaqué et un téléviseur fixé au mur.
Idées déco pour un salon scandinave de taille moyenne et ouvert avec un mur blanc, un sol en contreplaqué et un téléviseur fixé au mur.
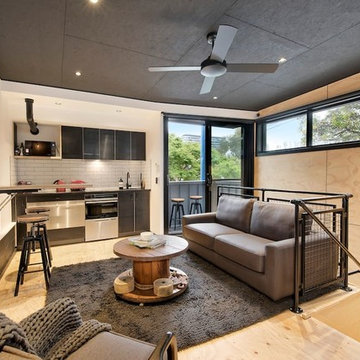
Inspiration pour un petit salon mansardé ou avec mezzanine urbain avec un sol en contreplaqué et un téléviseur fixé au mur.
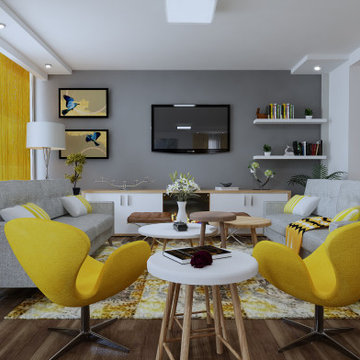
Cette photo montre un grand salon mansardé ou avec mezzanine moderne avec un bar de salon, un mur beige, un sol en contreplaqué, un poêle à bois, un manteau de cheminée en bois, un téléviseur encastré, un sol marron, un plafond en bois et du papier peint.
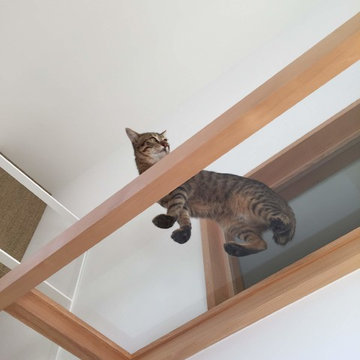
ガラスのキャットウォークは普段見られない猫の肉球やお腹のモフモフを堪能できる、猫用でありながら、実はある意味人間が楽しむための楽しい仕掛け
Réalisation d'un salon nordique ouvert et de taille moyenne avec un mur blanc, un sol en contreplaqué, un sol beige, un plafond en papier peint et du papier peint.
Réalisation d'un salon nordique ouvert et de taille moyenne avec un mur blanc, un sol en contreplaqué, un sol beige, un plafond en papier peint et du papier peint.
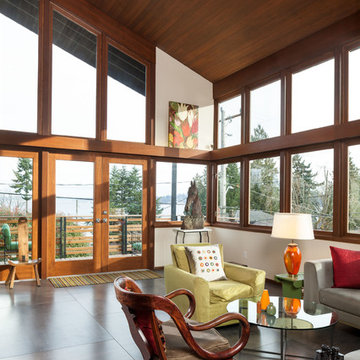
New fir windows frame dramatic views of Lake Washington.
Photograph by William Wright Photography
Idées déco pour un salon contemporain de taille moyenne et ouvert avec un mur blanc, un sol en contreplaqué, aucune cheminée et aucun téléviseur.
Idées déco pour un salon contemporain de taille moyenne et ouvert avec un mur blanc, un sol en contreplaqué, aucune cheminée et aucun téléviseur.
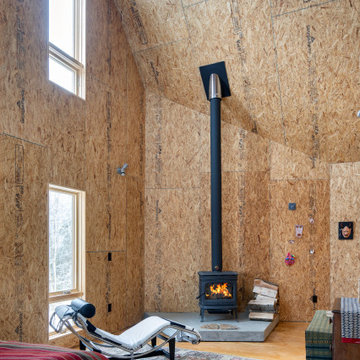
Sitting room with wood stove. Tall ceiing shape reflects roof outline.
Cette image montre un salon design en bois ouvert et de taille moyenne avec un poêle à bois, un plafond voûté, un plafond en bois, un sol en contreplaqué et un manteau de cheminée en béton.
Cette image montre un salon design en bois ouvert et de taille moyenne avec un poêle à bois, un plafond voûté, un plafond en bois, un sol en contreplaqué et un manteau de cheminée en béton.
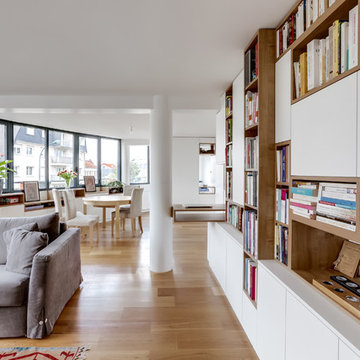
Vue d'ensemble salon salle amanger et entrée.
Photos : Shoootin
Réalisation d'un grand salon design ouvert avec une bibliothèque ou un coin lecture, un mur blanc, un sol en contreplaqué, aucune cheminée, un téléviseur fixé au mur et un sol beige.
Réalisation d'un grand salon design ouvert avec une bibliothèque ou un coin lecture, un mur blanc, un sol en contreplaqué, aucune cheminée, un téléviseur fixé au mur et un sol beige.
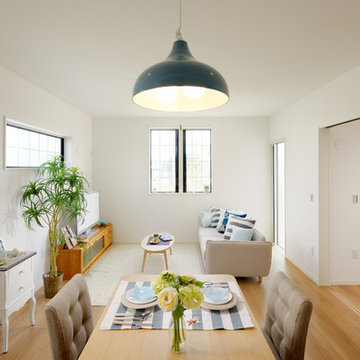
Aménagement d'un salon scandinave ouvert avec un mur blanc, un sol en contreplaqué et un sol beige.
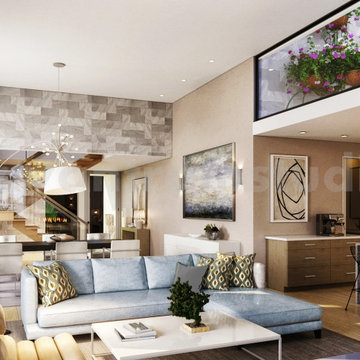
The living room is one place in the 3d Interior Designer house that best showcases a sense of style that everyone is free to see. We accept guests in this room. You spend a lot of time in your 3D Interior Modeling living room, so it not only needs to look great, but it also needs to be functional and comfortable by Architectural Design Studio.
If you are looking for the Best Interior Architecture Firm, then YANTRAM is the best place to avail of such services. Drop an email at inq@yantramstudio.com or call on +91 99097 05001
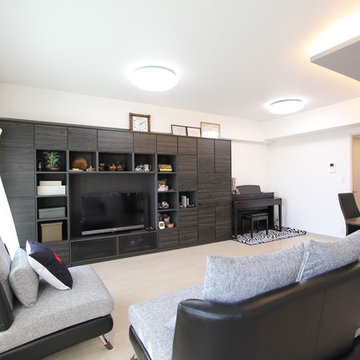
プロヴァンス風リノベーション
Exemple d'un salon moderne ouvert avec un sol en contreplaqué, un téléviseur encastré, un sol blanc et un mur blanc.
Exemple d'un salon moderne ouvert avec un sol en contreplaqué, un téléviseur encastré, un sol blanc et un mur blanc.
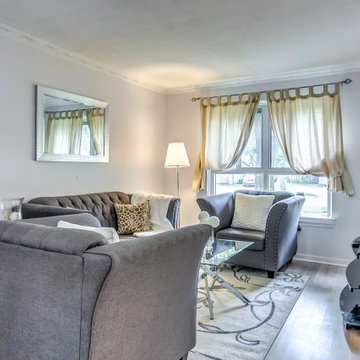
Low cost staged to sell using the existing furniture. Decluttered and added accessories.
Idée de décoration pour un petit salon tradition fermé avec un mur gris, un sol en contreplaqué, un téléviseur indépendant et un sol beige.
Idée de décoration pour un petit salon tradition fermé avec un mur gris, un sol en contreplaqué, un téléviseur indépendant et un sol beige.
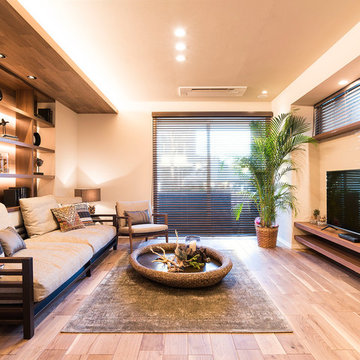
Exemple d'un salon asiatique avec aucune cheminée, un téléviseur indépendant, un sol en contreplaqué et un sol marron.
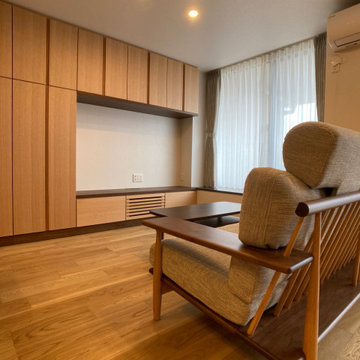
Exemple d'un salon scandinave de taille moyenne et ouvert avec une bibliothèque ou un coin lecture, un mur blanc, un sol en contreplaqué, un téléviseur indépendant, un sol beige et un plafond en papier peint.
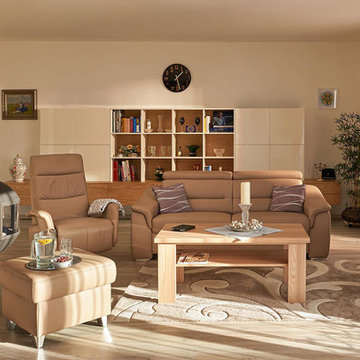
Inspiration pour un salon design de taille moyenne et ouvert avec une salle de réception, un mur blanc, un sol en contreplaqué, cheminée suspendue, un manteau de cheminée en métal et un sol marron.
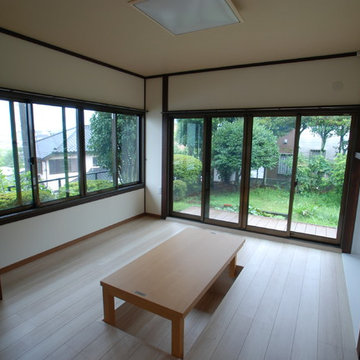
和室を古民家風にリフォーム
Idées déco pour un petit salon ouvert avec un bar de salon, un mur blanc, un sol en contreplaqué, un téléviseur indépendant et un sol beige.
Idées déco pour un petit salon ouvert avec un bar de salon, un mur blanc, un sol en contreplaqué, un téléviseur indépendant et un sol beige.
Idées déco de salons avec un sol en contreplaqué
10