Idées déco de salons avec une cheminée d'angle
Trier par :
Budget
Trier par:Populaires du jour
181 - 200 sur 12 000 photos
1 sur 4
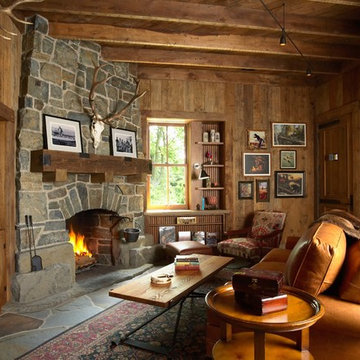
Photo by Susan Gilmore
Inspiration pour un salon chalet avec une cheminée d'angle et un manteau de cheminée en pierre.
Inspiration pour un salon chalet avec une cheminée d'angle et un manteau de cheminée en pierre.
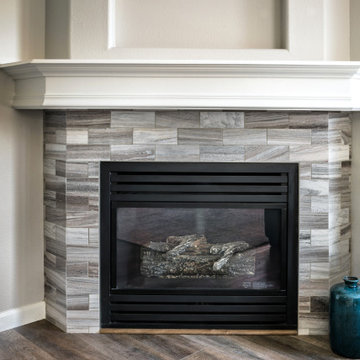
Cette image montre un salon traditionnel avec une cheminée d'angle, un manteau de cheminée en carrelage et un sol marron.
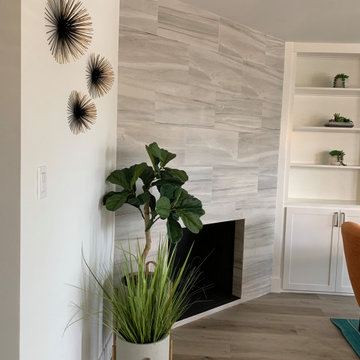
A beautiful urban beachside apartment in Corona Del Mar, CA. Open concept entry, living, dining, and kitchen are the primary spaces to hang out in.
Exemple d'un petit salon bord de mer avec un mur blanc, un sol en vinyl, une cheminée d'angle et un sol beige.
Exemple d'un petit salon bord de mer avec un mur blanc, un sol en vinyl, une cheminée d'angle et un sol beige.
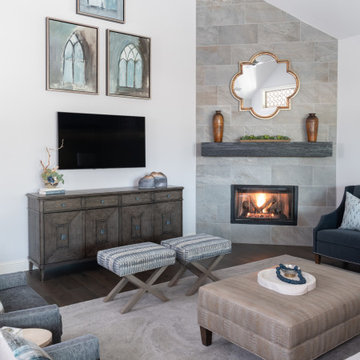
Aménagement d'un salon classique ouvert avec un mur blanc, parquet foncé, une cheminée d'angle, un manteau de cheminée en carrelage, un téléviseur fixé au mur, un sol marron et un plafond voûté.
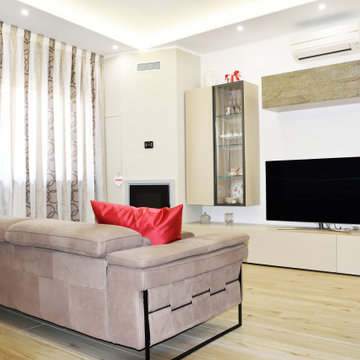
Soggiorno arredato da divano, parete attrezzata e camino a pellet.
Idées déco pour un salon moderne de taille moyenne et ouvert avec un mur blanc, un sol en carrelage de porcelaine, une cheminée d'angle, un manteau de cheminée en plâtre, un téléviseur encastré et un sol beige.
Idées déco pour un salon moderne de taille moyenne et ouvert avec un mur blanc, un sol en carrelage de porcelaine, une cheminée d'angle, un manteau de cheminée en plâtre, un téléviseur encastré et un sol beige.

Réalisation d'un salon tradition en bois ouvert avec un mur blanc, moquette, une cheminée d'angle, un téléviseur fixé au mur et un plafond en bois.
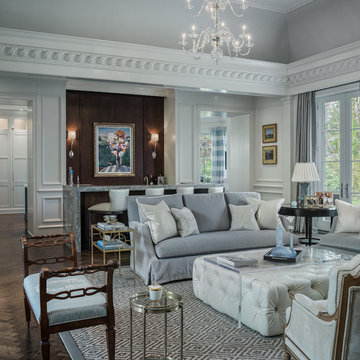
Réalisation d'un grand salon mansardé ou avec mezzanine tradition avec une salle de réception, un sol en bois brun, une cheminée d'angle, aucun téléviseur et un sol marron.
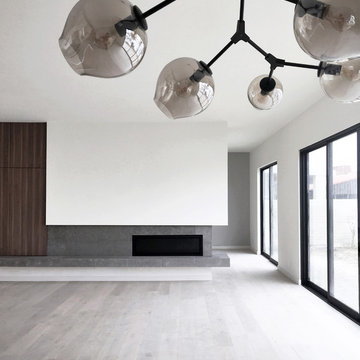
walnut cabinetry and a floating limestone hearth frame the asymmetrical fireplace and help define the space at the new, open living room.
Inspiration pour un grand salon vintage ouvert avec une salle de réception, un mur blanc, parquet clair, une cheminée d'angle, un manteau de cheminée en pierre, aucun téléviseur et un sol gris.
Inspiration pour un grand salon vintage ouvert avec une salle de réception, un mur blanc, parquet clair, une cheminée d'angle, un manteau de cheminée en pierre, aucun téléviseur et un sol gris.
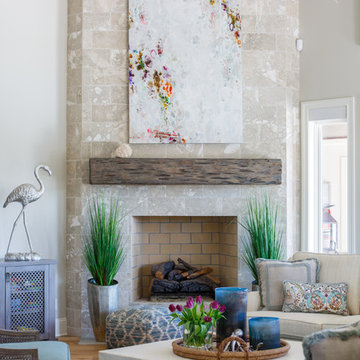
Jessie Preza
Cette photo montre un salon bord de mer avec un mur beige, un sol en bois brun, une cheminée d'angle, un manteau de cheminée en pierre et un téléviseur fixé au mur.
Cette photo montre un salon bord de mer avec un mur beige, un sol en bois brun, une cheminée d'angle, un manteau de cheminée en pierre et un téléviseur fixé au mur.
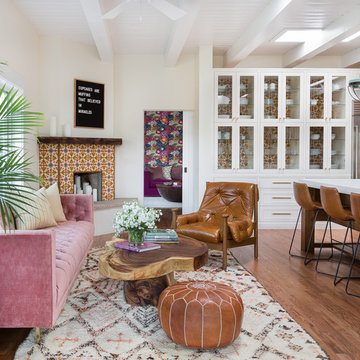
photo credit: Haris Kenjar
Urban Electric lighting.
Rejuvenation hardware.
Anthropologie chairs + sofa + coffee table.
West Elm barstools.
Tabarka tile.
honed caesarstone countertops
vintage Moroccan rug
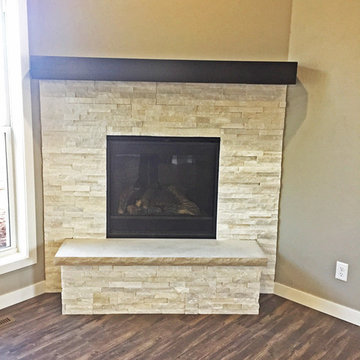
This realstone panel fireplace has a bench as well as a painted wood mantel. It is in the corner of the great room and is a gas fireplace.
Cette photo montre un grand salon craftsman fermé avec une salle de réception, un mur beige, un sol en bois brun, une cheminée d'angle, un manteau de cheminée en pierre et aucun téléviseur.
Cette photo montre un grand salon craftsman fermé avec une salle de réception, un mur beige, un sol en bois brun, une cheminée d'angle, un manteau de cheminée en pierre et aucun téléviseur.
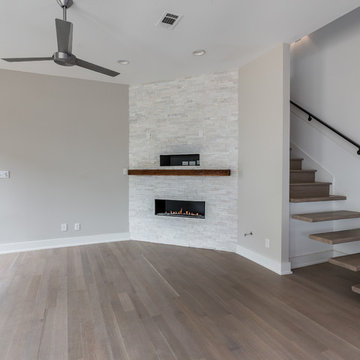
In this photo, you can see the linear fireplace with white stacked stone. The fireplace is remote controlled and also controlled by a light switch. You will also notice the floating stairs, which are made out of steel and painted to match the hardwood stain on both the floor and the other stair treads.
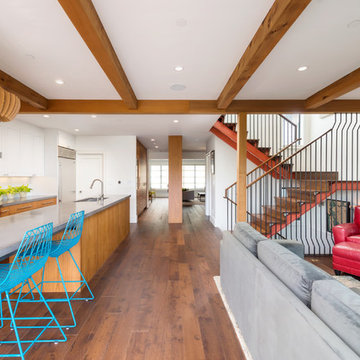
This home is in Noe Valley, a highly desirable and growing neighborhood of San Francisco. As young highly-educated families move into the area, we are remodeling and adding on to the aging homes found there. This project remodeled the entire existing two story house and added a third level, capturing the incredible views toward downtown. The design features integral color stucco, zinc roofing, an International Orange staircase, eco-teak cabinets and concrete counters. A flowing sequence of spaces were choreographed from the entry through to the family room.
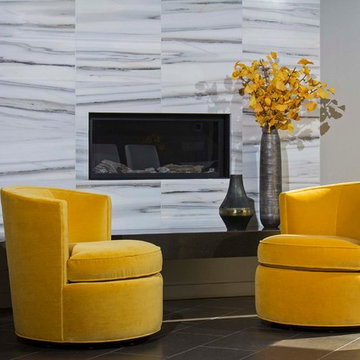
The yellow swivel chairs add a burst of freshness to the neutral color scheme
Réalisation d'un salon design de taille moyenne et ouvert avec un mur gris, un sol en carrelage de porcelaine, un manteau de cheminée en pierre et une cheminée d'angle.
Réalisation d'un salon design de taille moyenne et ouvert avec un mur gris, un sol en carrelage de porcelaine, un manteau de cheminée en pierre et une cheminée d'angle.
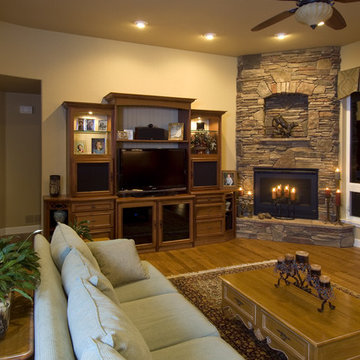
This tradition family room hosts a rustic, stone fireplace with recessed niche to display art work, a custom made, built-in entertainment center designed to look like a piece of furniture, hardwood floors, and a built-in niche with glass shelves and recessed lighting.
Paul Kohlman Photography
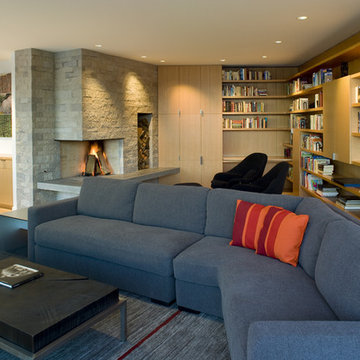
http://www.warmingtonandnorth.com
Cette image montre un salon design avec une cheminée d'angle, une bibliothèque ou un coin lecture et un manteau de cheminée en pierre.
Cette image montre un salon design avec une cheminée d'angle, une bibliothèque ou un coin lecture et un manteau de cheminée en pierre.
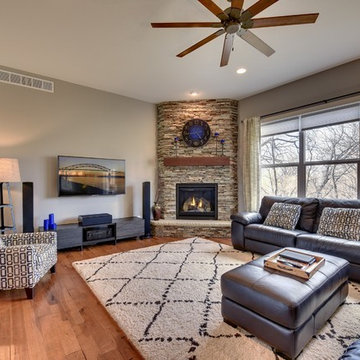
Spacecrafting, LLC.
Idées déco pour un salon craftsman avec un mur gris, un sol en bois brun, une cheminée d'angle, un manteau de cheminée en pierre et un téléviseur fixé au mur.
Idées déco pour un salon craftsman avec un mur gris, un sol en bois brun, une cheminée d'angle, un manteau de cheminée en pierre et un téléviseur fixé au mur.

This Lafayette, California, modern farmhouse is all about laid-back luxury. Designed for warmth and comfort, the home invites a sense of ease, transforming it into a welcoming haven for family gatherings and events.
Elegance meets comfort in this light-filled living room with a harmonious blend of comfortable furnishings and thoughtful decor, complemented by a fireplace accent wall adorned with rustic gray tiles.
Project by Douglah Designs. Their Lafayette-based design-build studio serves San Francisco's East Bay areas, including Orinda, Moraga, Walnut Creek, Danville, Alamo Oaks, Diablo, Dublin, Pleasanton, Berkeley, Oakland, and Piedmont.
For more about Douglah Designs, click here: http://douglahdesigns.com/
To learn more about this project, see here:
https://douglahdesigns.com/featured-portfolio/lafayette-modern-farmhouse-rebuild/

Our Carmel design-build studio was tasked with organizing our client’s basement and main floor to improve functionality and create spaces for entertaining.
In the basement, the goal was to include a simple dry bar, theater area, mingling or lounge area, playroom, and gym space with the vibe of a swanky lounge with a moody color scheme. In the large theater area, a U-shaped sectional with a sofa table and bar stools with a deep blue, gold, white, and wood theme create a sophisticated appeal. The addition of a perpendicular wall for the new bar created a nook for a long banquette. With a couple of elegant cocktail tables and chairs, it demarcates the lounge area. Sliding metal doors, chunky picture ledges, architectural accent walls, and artsy wall sconces add a pop of fun.
On the main floor, a unique feature fireplace creates architectural interest. The traditional painted surround was removed, and dark large format tile was added to the entire chase, as well as rustic iron brackets and wood mantel. The moldings behind the TV console create a dramatic dimensional feature, and a built-in bench along the back window adds extra seating and offers storage space to tuck away the toys. In the office, a beautiful feature wall was installed to balance the built-ins on the other side. The powder room also received a fun facelift, giving it character and glitz.
---
Project completed by Wendy Langston's Everything Home interior design firm, which serves Carmel, Zionsville, Fishers, Westfield, Noblesville, and Indianapolis.
For more about Everything Home, see here: https://everythinghomedesigns.com/
To learn more about this project, see here:
https://everythinghomedesigns.com/portfolio/carmel-indiana-posh-home-remodel

Created a living room for the entire family to enjoy and entertain friends and family.
Inspiration pour un salon traditionnel de taille moyenne avec une salle de réception, un mur blanc, parquet foncé, une cheminée d'angle, un manteau de cheminée en lambris de bois, un téléviseur fixé au mur, un sol marron et du lambris de bois.
Inspiration pour un salon traditionnel de taille moyenne avec une salle de réception, un mur blanc, parquet foncé, une cheminée d'angle, un manteau de cheminée en lambris de bois, un téléviseur fixé au mur, un sol marron et du lambris de bois.
Idées déco de salons avec une cheminée d'angle
10