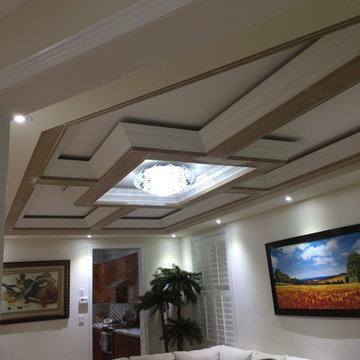Idées déco de salons contemporains avec un plafond à caissons
Trier par :
Budget
Trier par:Populaires du jour
141 - 160 sur 687 photos
1 sur 3
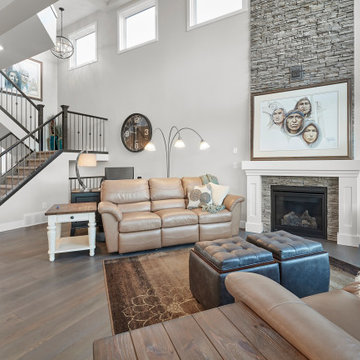
Exemple d'un grand salon tendance ouvert avec une salle de réception, un mur beige, un sol en bois brun, une cheminée standard, un manteau de cheminée en pierre, un téléviseur indépendant, un sol marron et un plafond à caissons.
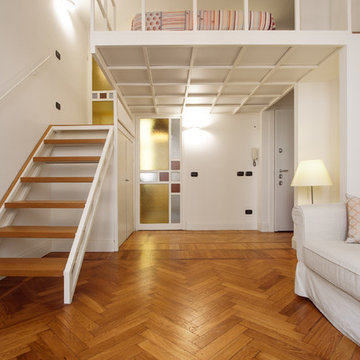
Cette image montre un salon design de taille moyenne et ouvert avec un mur blanc, parquet clair et un plafond à caissons.
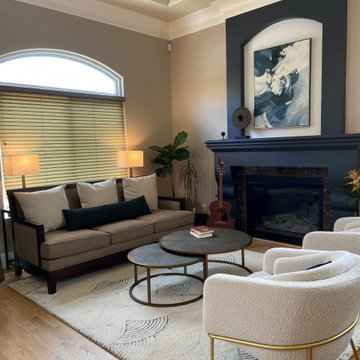
Navy blue paint used in fireplace surround and artwork creates a dramatic and formal feel to this small living room.
Réalisation d'un salon design ouvert avec une salle de réception, un mur beige, un sol en bois brun, une cheminée standard, un manteau de cheminée en plâtre et un plafond à caissons.
Réalisation d'un salon design ouvert avec une salle de réception, un mur beige, un sol en bois brun, une cheminée standard, un manteau de cheminée en plâtre et un plafond à caissons.
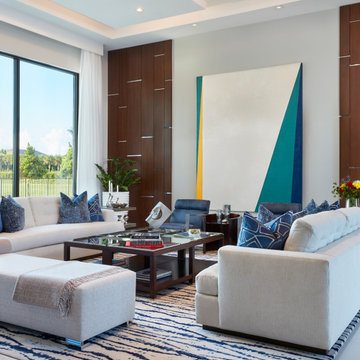
Photo Credit: Brantley Photography
Réalisation d'un salon design ouvert avec une salle de réception, un mur beige, un sol en carrelage de porcelaine, un sol blanc et un plafond à caissons.
Réalisation d'un salon design ouvert avec une salle de réception, un mur beige, un sol en carrelage de porcelaine, un sol blanc et un plafond à caissons.
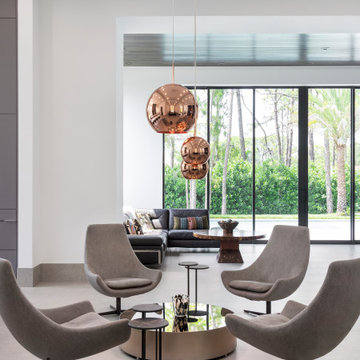
BUILD recently completed this five bedroom, six bath, four-car garage, two-story home designed by Stofft Cooney Architects. The floor to ceiling windows provide a wealth of natural light in to the home. Amazing details in the bathrooms, exceptional wall details, cozy little courtyard, and an open bar top in the kitchen provide a unique experience in this modern style home.
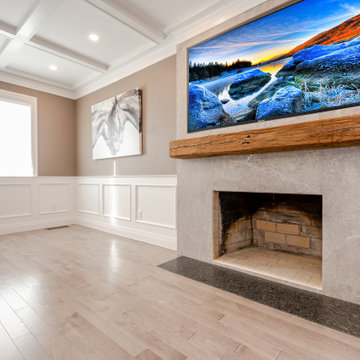
In this Custom Contemporary Interior Renovation project in Nassau County, every possible attention to detailed craftsmanship can be seen in every corner of this formal Dining Room, containing custom design and fabricated reclaimed beam mantle, Granite Hearth, Recessed Media, Custom designed and installed Coffered ceiling and Wainscott wall Paneling. Natural finished Oak Flooring.
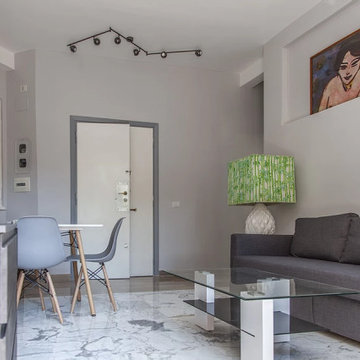
Il soggiorno è caratterizzato dalla presenza di 3 pavimentazioni differenti, testimonianza della precedente distribuzione anni '50.
Il Marmo di Carrara caratterizza il vero living, il Marmo di Trani l'ingresso e il Certosino il corridoio che porta alla cucina.
Arredato con divano letto, tavolo da pranzo, mobile per televisione, è il vero centro della casa e di rapporto diretto con il parco della Villa Del Vecchio.
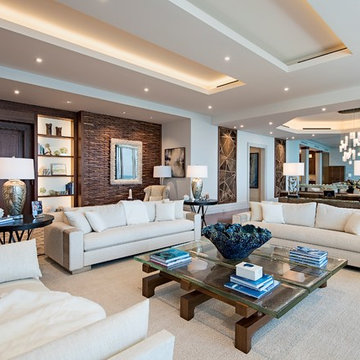
Idées déco pour un grand salon contemporain ouvert avec parquet foncé, un sol marron, aucune cheminée, aucun téléviseur et un plafond à caissons.
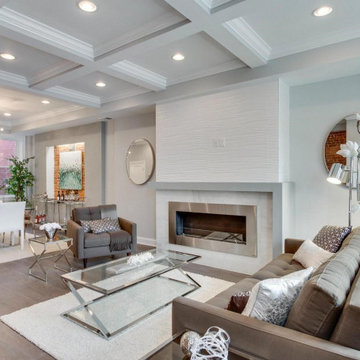
Idée de décoration pour un salon design avec un manteau de cheminée en pierre et un plafond à caissons.
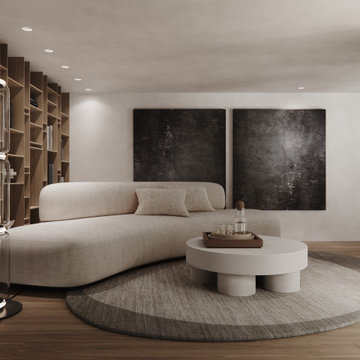
Гостиная в скандинавском стиле, находится на втором ярусе. Сочетает цвета дерева и серого камня. Необычный стеклянный торшер. Нестандартный по форме диван. Деревянные полки.
Living room in Scandinavian style, located on the second tier. Combines the colors of wood and gray stone. Unusual glass floor lamp. Irregular sofa. Wooden shelves.
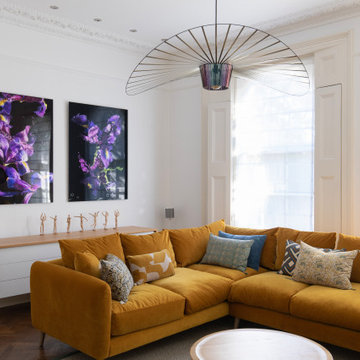
Réalisation d'un salon design de taille moyenne et ouvert avec une salle de réception, un mur blanc, parquet foncé, un poêle à bois, un manteau de cheminée en pierre, un téléviseur d'angle, un sol marron, un plafond à caissons et éclairage.
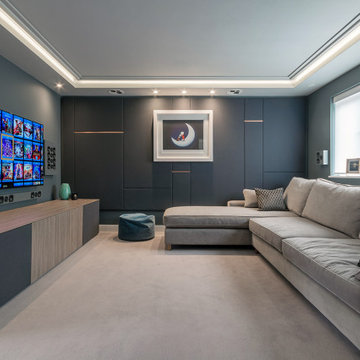
Idées déco pour un salon contemporain de taille moyenne et fermé avec un mur gris, moquette, aucune cheminée, un téléviseur fixé au mur, un sol gris, un plafond à caissons et du lambris.
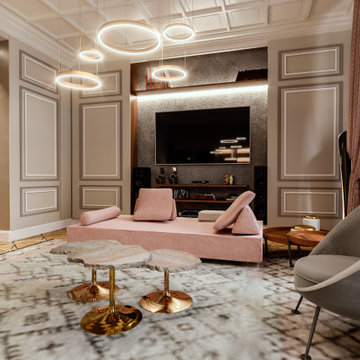
Progetto d’interni di un appartamento di circa 200 mq posto al quinto piano di un edificio di pregio nel Quadrilatero del Silenzio di Milano che sorge intorno all’elegante Piazza Duse, caratterizzata dalla raffinata architettura liberty. Le scelte per interni riprendono stili e forme del passato completandoli con elementi moderni e funzionali di design.
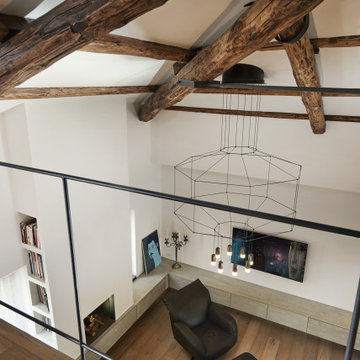
Open space a doppia altezza
Cette image montre un salon design avec un mur blanc, parquet clair, un plafond à caissons et un mur en parement de brique.
Cette image montre un salon design avec un mur blanc, parquet clair, un plafond à caissons et un mur en parement de brique.

The experience was designed to begin as residents approach the development, we were asked to evoke the Art Deco history of local Paddington Station which starts with a contrast chevron patterned floor leading residents through the entrance. This architectural statement becomes a bold focal point, complementing the scale of the lobbies double height spaces. Brass metal work is layered throughout the space, adding touches of luxury, en-keeping with the development. This starts on entry, announcing ‘Paddington Exchange’ inset within the floor. Subtle and contemporary vertical polished plaster detailing also accentuates the double-height arrival points .
A series of black and bronze pendant lights sit in a crossed pattern to mirror the playful flooring. The central concierge desk has curves referencing Art Deco architecture, as well as elements of train and automobile design.
Completed at HLM Architects
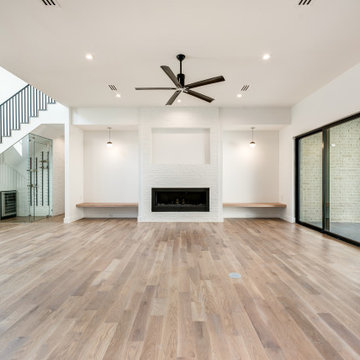
Cette photo montre un salon tendance ouvert avec un mur blanc, parquet clair, une cheminée standard, un manteau de cheminée en brique, un téléviseur fixé au mur, un sol marron et un plafond à caissons.
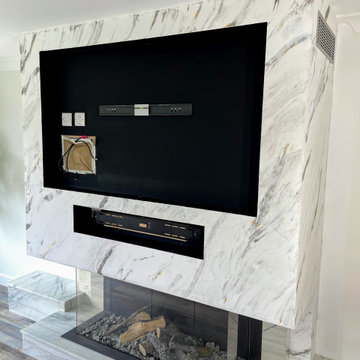
Inspiration pour un grand salon design ouvert avec une salle de réception, un mur blanc, un sol en bois brun, une cheminée standard, un manteau de cheminée en plâtre, un téléviseur fixé au mur, un sol marron et un plafond à caissons.
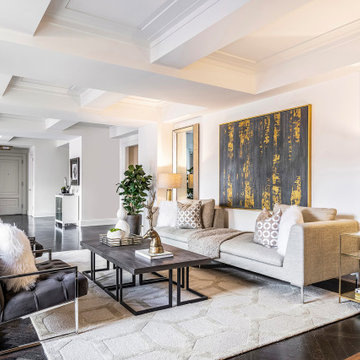
Exemple d'un salon tendance ouvert avec un mur blanc, parquet foncé, un sol marron et un plafond à caissons.
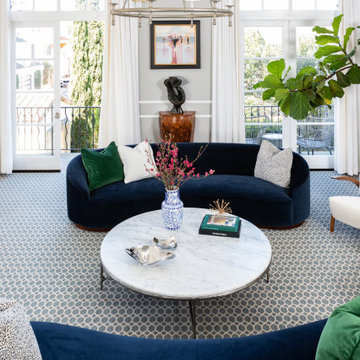
This expansive living room is very European in feel, with tall ceilings and a mixture of antique pieces and contemporary furniture and art. Two navy velvet curved sofas surround a large marble coffee table. Modern art and sculpture sits on a French antique chest.
Idées déco de salons contemporains avec un plafond à caissons
8
