Idées déco de salons contemporains avec un plafond à caissons
Trier par :
Budget
Trier par:Populaires du jour
81 - 100 sur 687 photos
1 sur 3
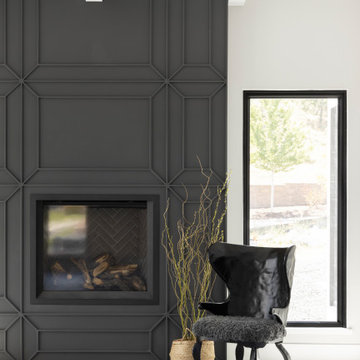
Custom trim detail on both fireplace and ceiling. This space immediately draws you in!
Réalisation d'un salon design de taille moyenne et fermé avec une salle de réception, un mur noir, sol en stratifié, une cheminée standard, un manteau de cheminée en bois, un sol beige et un plafond à caissons.
Réalisation d'un salon design de taille moyenne et fermé avec une salle de réception, un mur noir, sol en stratifié, une cheminée standard, un manteau de cheminée en bois, un sol beige et un plafond à caissons.
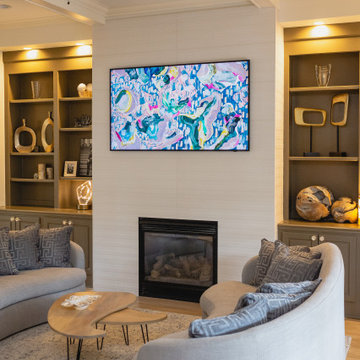
This very traditional living room received a small face lift. Painting the builtins a darker color made the new fireplace tile pop off the wall. Removing the traditional surround and adding sleek white, ridged tile makes the room feel larger. The thick Jaipur Living rug pulls the space together and makes it feel cozy and inviting.
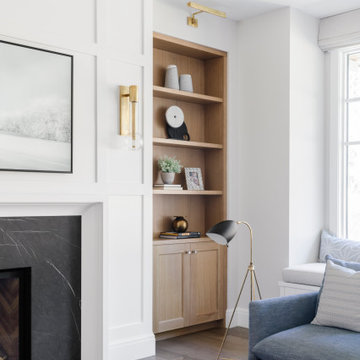
Réalisation d'un salon design de taille moyenne et ouvert avec une salle de réception, un mur blanc, parquet foncé, une cheminée standard, un manteau de cheminée en pierre, un sol marron et un plafond à caissons.
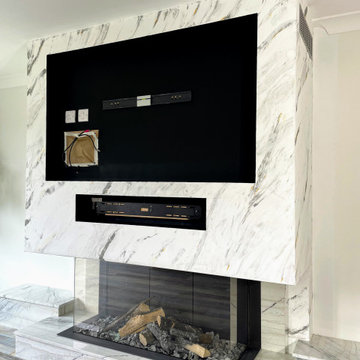
Aménagement d'un grand salon contemporain ouvert avec une salle de réception, un mur blanc, un sol en bois brun, une cheminée standard, un manteau de cheminée en plâtre, un téléviseur fixé au mur, un sol marron et un plafond à caissons.
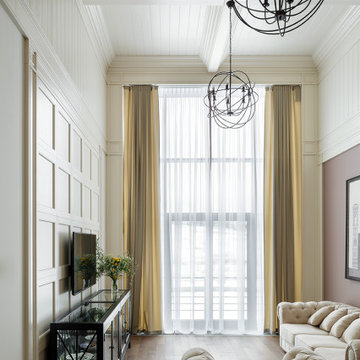
Idées déco pour un salon contemporain de taille moyenne avec un mur multicolore, un sol en bois brun, un téléviseur fixé au mur, un sol marron, un plafond à caissons et du lambris.
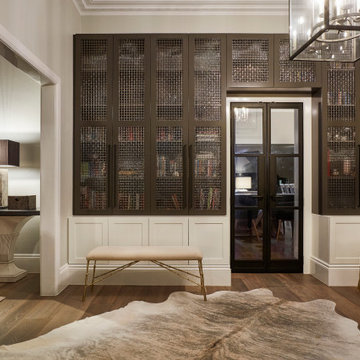
Photography by Matthew Moore
Idée de décoration pour un grand salon design ouvert avec une salle de réception, un mur gris, parquet foncé, une cheminée standard, aucun téléviseur, un sol marron et un plafond à caissons.
Idée de décoration pour un grand salon design ouvert avec une salle de réception, un mur gris, parquet foncé, une cheminée standard, aucun téléviseur, un sol marron et un plafond à caissons.
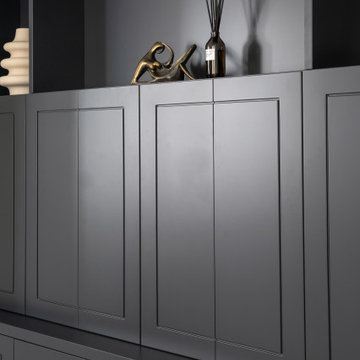
Idée de décoration pour un salon design de taille moyenne et ouvert avec un mur gris, un sol en bois brun, aucune cheminée, un téléviseur encastré, un sol beige et un plafond à caissons.
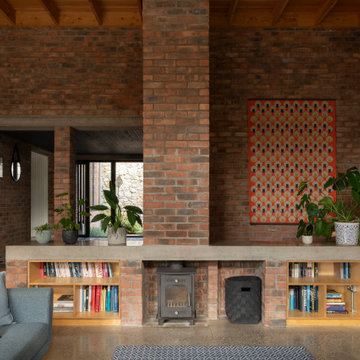
Inspiration pour un grand salon design ouvert avec une salle de réception, sol en béton ciré, un poêle à bois, un manteau de cheminée en brique, un téléviseur encastré, un sol gris, un plafond à caissons et un mur en parement de brique.
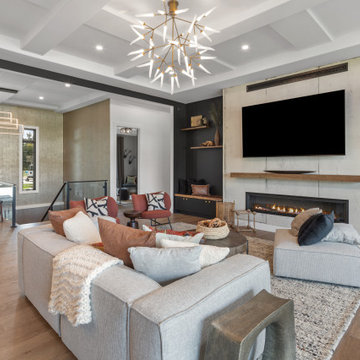
Inspiration pour un grand salon design avec un manteau de cheminée en béton, un téléviseur fixé au mur et un plafond à caissons.
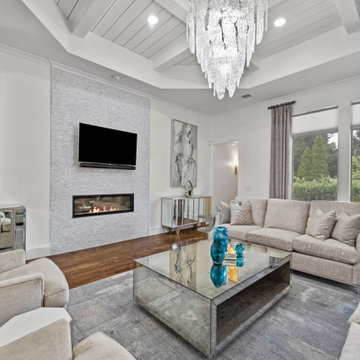
Susan Semmelmann is famed for audacious design statements, but she also cherishes the simplicity and elegance of a Step into the realm of your Dream Home with us. We curate the look and feel of your desired abode, encompassing all elements from illuminations to adornments.
While Susan Semmelmann is acclaimed for her daring design declarations, she holds a deep reverence for the allure of chic, minimalist aesthetics. Our fabrics, draperies, and furnishings are skillfully fashioned at our Fort Worth Fabric Studio - a vibrant, woman-led establishment nestled in the heart of Texas.
Your dream living room comes to life with a prominent white brick accent wall and fireplace, lending an urban twist to your Texan home. Resting beneath a dazzling crystal chandelier are plush beige couches, creating a harmonious balance between comfort and elegance. Our concept of a bathroom is a place for you to dissolve the day's stresses; thus, we utilized a serene, all-white palette and emphasized absolute balance within your personal retreat. Amidst designing your symmetrically placed, eggshell cabinets, we laid down a classy marble floor intended for regal footfalls. The center stage is dominated by a spotless, inviting plunge bath designed for indulgent bubble baths.
In crafting your dream kitchen, we married chic design with timeless elegance. Across a single stretch, we merged eggshell cabinets and a marble countertop with a smoothly integrated sink, dishwasher, and state-of-the-art oven. The dark wood floors and custom brown drapes add warmth and contrast to the space, accentuating the room's modern-yet-classic appeal.
With the bounty of countertop space ready to echo your personal style, we’ll inject a unique decorative flourish guaranteed to impress your visitors. For an innovative take on modern home conception, trust Susan Semmelmann and her 23 years of Interior Design experience to realize your dreams.
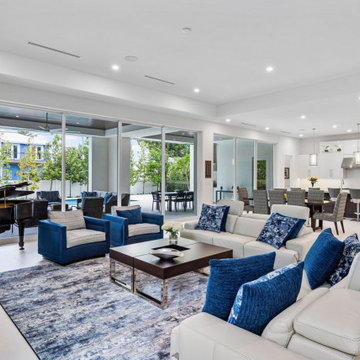
This newly-completed home is located in the heart of downtown Boca, just steps from Mizner Park! It’s so much more than a house: it’s the dream home come true for a special couple who poured so much love and thought into each element and detail of the design. Every room in this contemporary home was customized to fit the needs of the clients, who dreamed of home perfect for hosting and relaxing. From the chef's kitchen to the luxurious outdoor living space, this home was a dream come true!
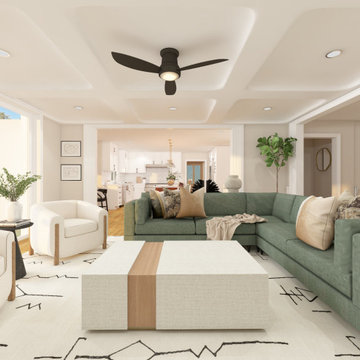
Contemporary/ Modern Living Room. Black Iron fan, sliding doors, Interior Define sofa, accent chairs, fireplace with mantle, traditional rug, coffered ceilings. North-facing view.
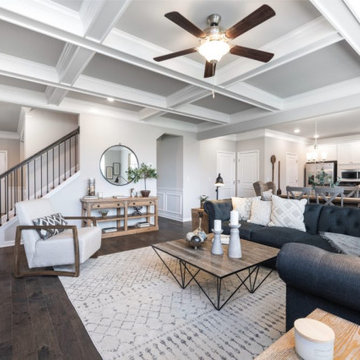
Living room has coffered ceilings and stone fireplace.
Inspiration pour un grand salon design ouvert avec un mur gris, parquet foncé, une cheminée standard, un manteau de cheminée en pierre de parement, un sol marron et un plafond à caissons.
Inspiration pour un grand salon design ouvert avec un mur gris, parquet foncé, une cheminée standard, un manteau de cheminée en pierre de parement, un sol marron et un plafond à caissons.
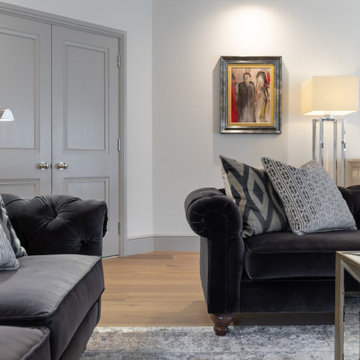
COUNTRY HOUSE INTERIOR DESIGN PROJECT
We were thrilled to be asked to provide our full interior design service for this luxury new-build country house, deep in the heart of the Lincolnshire hills.
Our client approached us as soon as his offer had been accepted on the property – the year before it was due to be finished. This was ideal, as it meant we could be involved in some important decisions regarding the interior architecture. Most importantly, we were able to input into the design of the kitchen and the state-of-the-art lighting and automation system.
This beautiful country house now boasts an ambitious, eclectic array of design styles and flavours. Some of the rooms are intended to be more neutral and practical for every-day use. While in other areas, Tim has injected plenty of drama through his signature use of colour, statement pieces and glamorous artwork.
FORMULATING THE DESIGN BRIEF
At the initial briefing stage, our client came to the table with a head full of ideas. Potential themes and styles to incorporate – thoughts on how each room might look and feel. As always, Tim listened closely. Ideas were brainstormed and explored; requirements carefully talked through. Tim then formulated a tight brief for us all to agree on before embarking on the designs.
METROPOLIS MEETS RADIO GAGA GRANDEUR
Two areas of special importance to our client were the grand, double-height entrance hall and the formal drawing room. The brief we settled on for the hall was Metropolis – Battersea Power Station – Radio Gaga Grandeur. And for the drawing room: James Bond’s drawing room where French antiques meet strong, metallic engineered Art Deco pieces. The other rooms had equally stimulating design briefs, which Tim and his team responded to with the same level of enthusiasm.
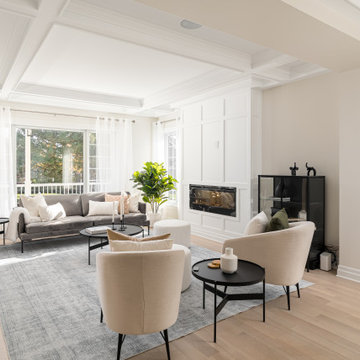
This beautiful totally renovated 4 bedroom home just hit the market. The owners wanted to make sure when potential buyers walked through, they would be able to imagine themselves living here.
A lot of details were incorporated into this luxury property from the steam fireplace in the primary bedroom to tiling and architecturally interesting ceilings.
If you would like a tour of this property we staged in Pointe Claire South, Quebec, contact Linda Gauthier at 514-609-6721.
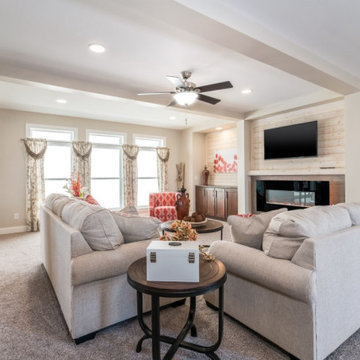
Cette image montre un grand salon design ouvert avec sol en stratifié, cheminée suspendue, un manteau de cheminée en lambris de bois, un téléviseur fixé au mur et un plafond à caissons.
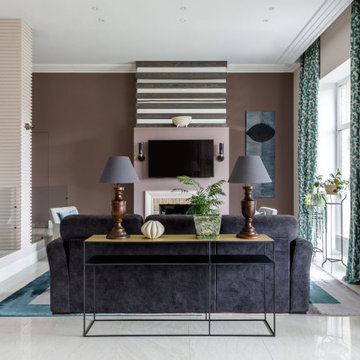
Cette image montre un grand salon design ouvert avec un mur multicolore, un sol en carrelage de porcelaine, une cheminée ribbon, un manteau de cheminée en brique, un téléviseur fixé au mur, un sol beige et un plafond à caissons.
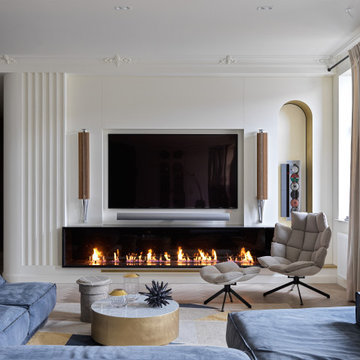
Galeries Lafayette hand-knotted rug by Tapis Rouge
Idées déco pour un grand salon contemporain avec un mur beige, une cheminée ribbon et un plafond à caissons.
Idées déco pour un grand salon contemporain avec un mur beige, une cheminée ribbon et un plafond à caissons.
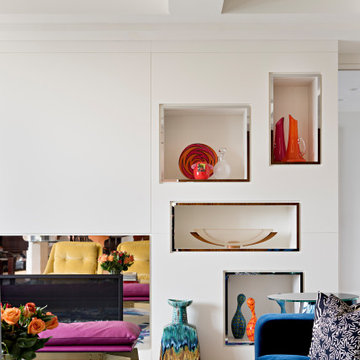
Modern colour living room
Cette photo montre un salon tendance de taille moyenne et ouvert avec un mur blanc, un sol en bois brun, une cheminée double-face, un manteau de cheminée en métal, un sol marron et un plafond à caissons.
Cette photo montre un salon tendance de taille moyenne et ouvert avec un mur blanc, un sol en bois brun, une cheminée double-face, un manteau de cheminée en métal, un sol marron et un plafond à caissons.
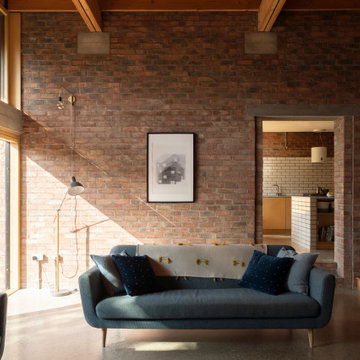
Cette image montre un grand salon design ouvert avec une salle de réception, sol en béton ciré, un poêle à bois, un manteau de cheminée en brique, un téléviseur encastré, un sol gris, un plafond à caissons et un mur en parement de brique.
Idées déco de salons contemporains avec un plafond à caissons
5