Idées déco de salons contemporains avec un plafond à caissons
Trier par :
Budget
Trier par:Populaires du jour
161 - 180 sur 687 photos
1 sur 3
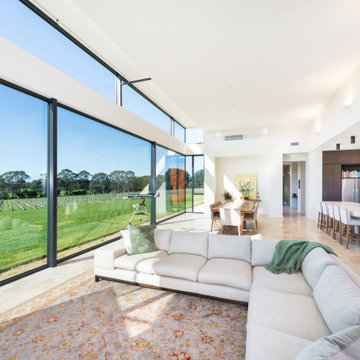
living / dining area with views to vineyard
Cette image montre un grand salon design ouvert avec un mur blanc, un sol en carrelage de céramique et un plafond à caissons.
Cette image montre un grand salon design ouvert avec un mur blanc, un sol en carrelage de céramique et un plafond à caissons.
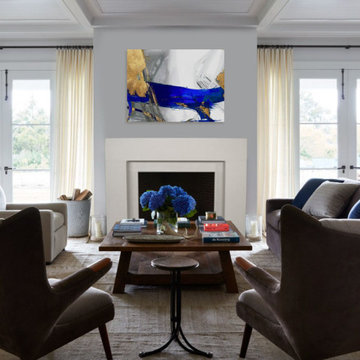
The Elemental - DIY Cast Stone Fireplace Mantel
Modern Cast Stone Fireplace Surrounds made out of lightweight (GFRC) Glass Fiber Reinforced Concrete. Our mantels can be installed indoor or outdoor. Offered in 2 different colors.
Builders, interior designers, masons, architects, and homeowners are looking for ways to beautify homes in their spare time as a hobby or to save on cost. DeVinci Cast Stone has met DIY-ers halfway by designing and manufacturing cast stone mantels with superior aesthetics, that can be easily installed at home with minimal experience, and at an affordable cost!
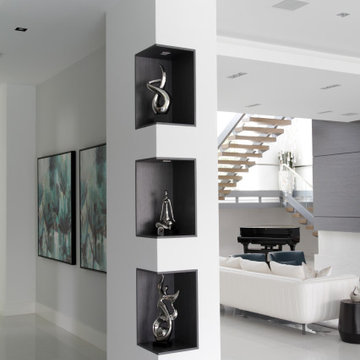
Open designed family room in grey oak, with built-in display cases and fireplace enclosure
Exemple d'un grand salon tendance ouvert avec une salle de réception, un mur blanc, un sol en carrelage de porcelaine, une cheminée standard, un manteau de cheminée en pierre, aucun téléviseur, un sol blanc et un plafond à caissons.
Exemple d'un grand salon tendance ouvert avec une salle de réception, un mur blanc, un sol en carrelage de porcelaine, une cheminée standard, un manteau de cheminée en pierre, aucun téléviseur, un sol blanc et un plafond à caissons.
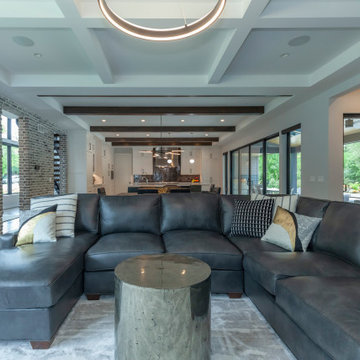
Contemporary living area with wine bar
Exemple d'un salon tendance ouvert avec un mur blanc, un sol en bois brun, un sol marron et un plafond à caissons.
Exemple d'un salon tendance ouvert avec un mur blanc, un sol en bois brun, un sol marron et un plafond à caissons.
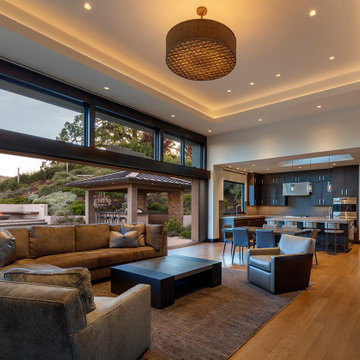
Aménagement d'un salon contemporain ouvert avec un mur blanc, un sol en bois brun, un sol marron et un plafond à caissons.
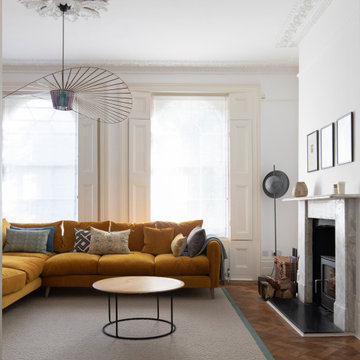
Réalisation d'un salon gris et jaune design de taille moyenne et ouvert avec une salle de réception, un mur blanc, parquet foncé, un manteau de cheminée en pierre, un téléviseur d'angle, un sol marron, un plafond à caissons, un poêle à bois et éclairage.
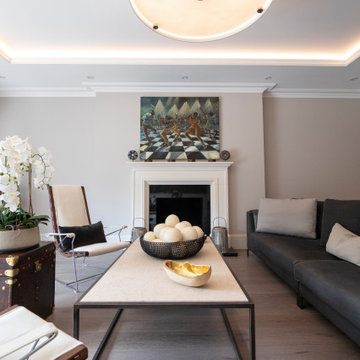
This room's centrepiece is a gas fireplace surrounded by artwork. Both the LED's in the coffered ceiling and the downlighters may be dimmed to create the desired ambiance. Having a family gathering in this room is both easy and cosy. Hair on hide leather covers the chairs, which are part of the B&B Italia's distinctive range designed by Antonio Citterio
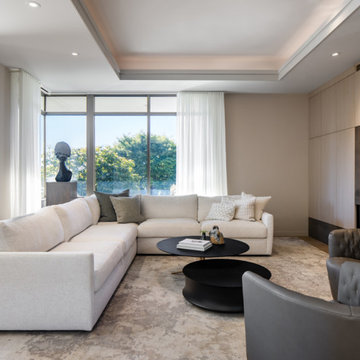
The living room was opened into the kitchen to create a large, open space. Existing recessed ceilings were updated with LED lighting. Swivel lounge chairs are perfect for conversations from various sides.
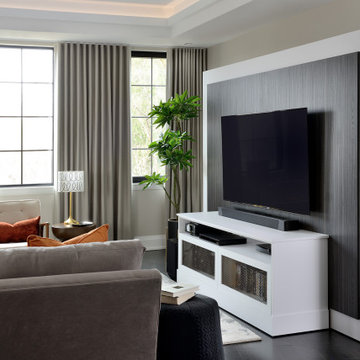
Réalisation d'un salon design de taille moyenne et ouvert avec un mur beige, parquet foncé, aucune cheminée, un téléviseur encastré, un sol marron et un plafond à caissons.
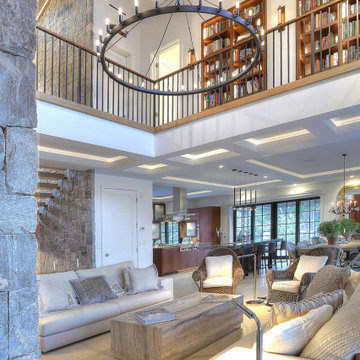
Inspiration pour un grand salon design ouvert avec une bibliothèque ou un coin lecture, un mur blanc, un sol en carrelage de porcelaine, un manteau de cheminée en pierre, un sol beige et un plafond à caissons.
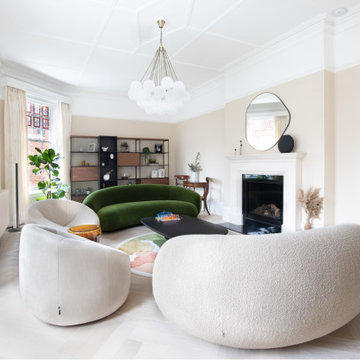
We transfored this formal living room from grey, cold and drab, to light, fresh and fun. using rounded furniture, a mix of textures and adding in pops of colour colours through art and accessories, we created a living room our client loves.
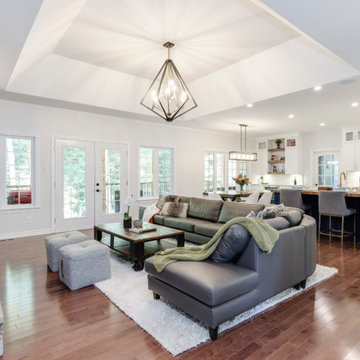
This living room features a beautiful stone fireplace mantel at the centre of the room, with built-in custom cabinets and floating shelves from Cabico cabinetry on both sides.
The room also features a stunning coffered ceiling with a unique light fixture to illuminate the room.
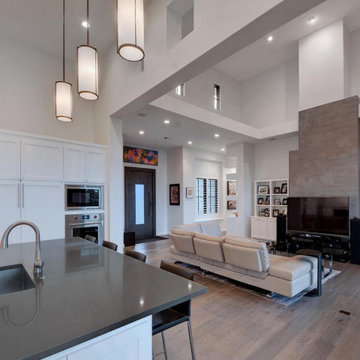
Inspiration pour un grand salon design ouvert avec un mur blanc, un sol en bois brun, une cheminée standard, un manteau de cheminée en carrelage, un téléviseur encastré, un sol gris et un plafond à caissons.
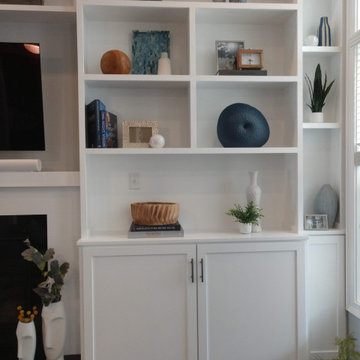
We designed and constructed these massive custom built-ins and mantel for a client in Apex. The decor was done by Werking Design.
Idée de décoration pour un grand salon design fermé avec une salle de réception, un mur gris, parquet foncé, une cheminée standard, un manteau de cheminée en pierre, un téléviseur fixé au mur, un sol marron et un plafond à caissons.
Idée de décoration pour un grand salon design fermé avec une salle de réception, un mur gris, parquet foncé, une cheminée standard, un manteau de cheminée en pierre, un téléviseur fixé au mur, un sol marron et un plafond à caissons.
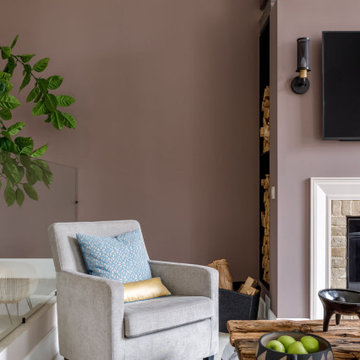
Idées déco pour un grand salon contemporain ouvert avec un mur multicolore, un sol en carrelage de porcelaine, une cheminée ribbon, un manteau de cheminée en brique, un téléviseur fixé au mur, un sol beige et un plafond à caissons.
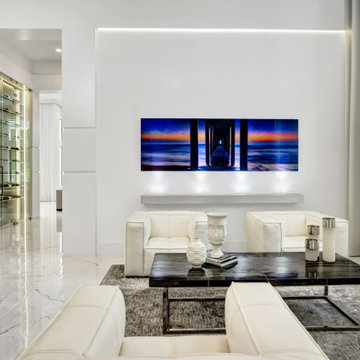
Beautiful and interesting are a perfect combination
Inspiration pour un salon design en bois de taille moyenne et ouvert avec une salle de réception, un mur blanc, un sol en carrelage de porcelaine, un sol blanc et un plafond à caissons.
Inspiration pour un salon design en bois de taille moyenne et ouvert avec une salle de réception, un mur blanc, un sol en carrelage de porcelaine, un sol blanc et un plafond à caissons.
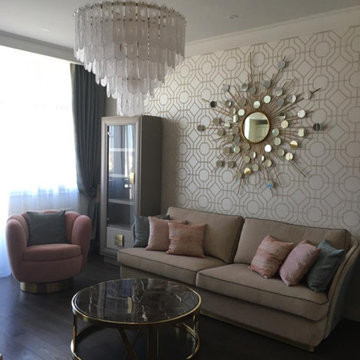
Квартира 90 м2 в жилом комплексе «Рублёвские огни».
Хозяйка квартиры молодая самостоятельная, очень занятая женщина. При создании интерьеров главным было создать атмосферу покоя, способствующую отдыху. Этим и определился выбор стилистического решения интерьера – вечная, спокойная классика. В отделке помещений преобладают натуральные, пастельные цвета. Широко использованы природные, экологичные материалы – дерево и мрамор. Многие элементы мебели выполнены по индивидуальному проекту.
Особенно важным при создании данного пространства был диалог архитектора и заказчицы. Благодаря этому, удалось создать очень индивидуальный интерьер комфортный именно для этого человека.
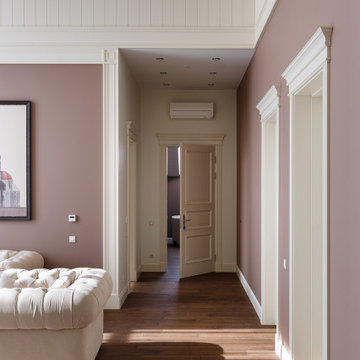
Exemple d'un salon tendance de taille moyenne avec un mur multicolore, un sol en bois brun, un téléviseur fixé au mur, un sol marron, un plafond à caissons et du lambris.
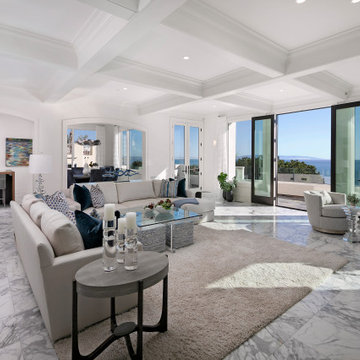
Architect: Ryan Brockett Architecture
Designer: Michelle Pelech Interiors
Photography: Jim Bartsch
Réalisation d'un grand salon design ouvert avec un mur blanc, un sol en marbre, une cheminée ribbon, un manteau de cheminée en pierre, un téléviseur fixé au mur, un sol blanc et un plafond à caissons.
Réalisation d'un grand salon design ouvert avec un mur blanc, un sol en marbre, une cheminée ribbon, un manteau de cheminée en pierre, un téléviseur fixé au mur, un sol blanc et un plafond à caissons.
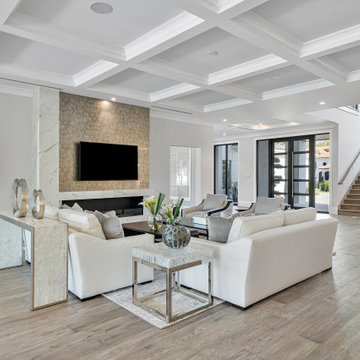
This new construction estate by Hanna Homes is prominently situated on Buccaneer Palm Waterway with a fantastic private deep-water dock, spectacular tropical grounds, and every high-end amenity you desire. The impeccably outfitted 9,500+ square foot home features 6 bedroom suites, each with its own private bathroom. The gourmet kitchen, clubroom, and living room are banked with 12′ windows that stream with sunlight and afford fabulous pool and water views. The formal dining room has a designer chandelier and is serviced by a chic glass temperature-controlled wine room. There’s also a private office area and a handsome club room with a fully-equipped custom bar, media lounge, and game space. The second-floor loft living room has a dedicated snack bar and is the perfect spot for winding down and catching up on your favorite shows.⠀
⠀
The grounds are beautifully designed with tropical and mature landscaping affording great privacy, with unobstructed waterway views. A heated resort-style pool/spa is accented with glass tiles and a beautiful bright deck. A large covered terrace houses a built-in summer kitchen and raised floor with wood tile. The home features 4.5 air-conditioned garages opening to a gated granite paver motor court. This is a remarkable home in Boca Raton’s finest community.⠀
Idées déco de salons contemporains avec un plafond à caissons
9