Idées déco de salons contemporains avec un plafond à caissons
Trier par :
Budget
Trier par:Populaires du jour
21 - 40 sur 687 photos
1 sur 3
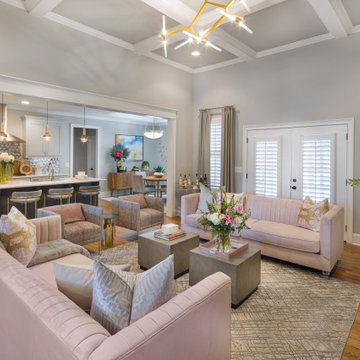
Cette photo montre un salon tendance de taille moyenne et ouvert avec un mur gris, un sol en bois brun, une cheminée standard, un manteau de cheminée en bois, aucun téléviseur, un sol marron, un plafond à caissons et du papier peint.

#thevrindavanproject
ranjeet.mukherjee@gmail.com thevrindavanproject@gmail.com
https://www.facebook.com/The.Vrindavan.Project
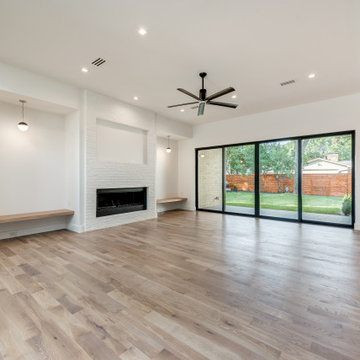
Cette photo montre un salon tendance ouvert avec un mur blanc, parquet clair, une cheminée standard, un manteau de cheminée en brique, un téléviseur fixé au mur, un sol marron et un plafond à caissons.
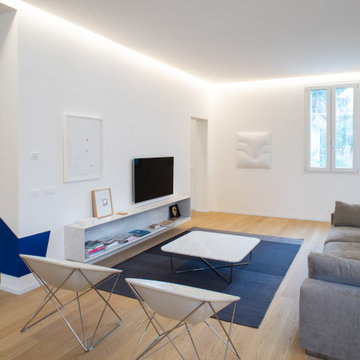
Cette photo montre un grand salon tendance ouvert avec un mur blanc, parquet clair, un téléviseur fixé au mur, un sol beige et un plafond à caissons.
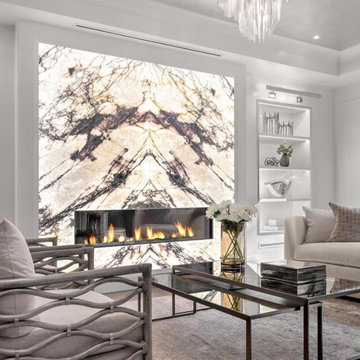
Two translucent DSP book matched Zulio marble panels create a stunning feature wall, with or without the fireplace operating.
Idée de décoration pour un grand salon design fermé avec un manteau de cheminée en pierre et un plafond à caissons.
Idée de décoration pour un grand salon design fermé avec un manteau de cheminée en pierre et un plafond à caissons.
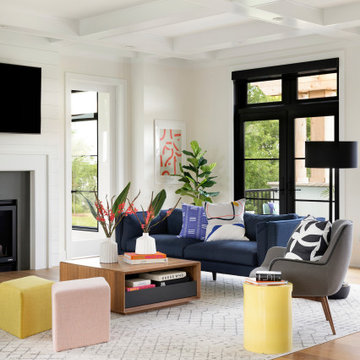
Cette image montre un grand salon design ouvert avec un mur blanc, une cheminée standard, un téléviseur fixé au mur, un plafond à caissons, un sol en bois brun et un sol marron.

Beautiful all day, stunning by dusk, this luxurious Point Piper renovation is a quintessential ‘Sydney experience’.
An enclave of relaxed understated elegance, the art-filled living level flows seamlessly out to terraces surrounded by lush gardens.
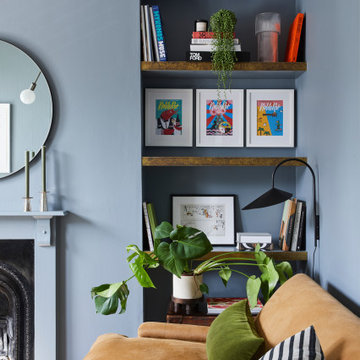
The living room at our Crouch End apartment project, creating a chic, cosy space to relax and entertain. A soft powder blue adorns the walls in a room that is flooded with natural light. Brass clad shelves bring a considered attention to detail, with contemporary fixtures contrasted with a traditional sofa shape.
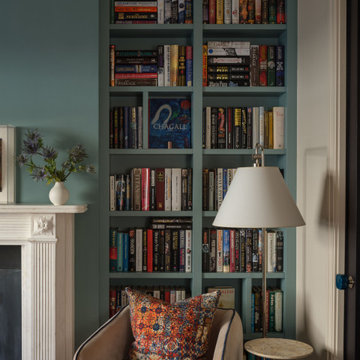
Fitted bookshelves either side of the fireplace create a cosy library space in the front reception room
Aménagement d'un salon contemporain de taille moyenne et fermé avec une bibliothèque ou un coin lecture, un mur vert, parquet foncé, une cheminée standard, un manteau de cheminée en pierre, un sol marron et un plafond à caissons.
Aménagement d'un salon contemporain de taille moyenne et fermé avec une bibliothèque ou un coin lecture, un mur vert, parquet foncé, une cheminée standard, un manteau de cheminée en pierre, un sol marron et un plafond à caissons.
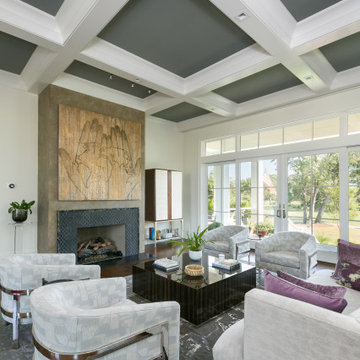
Inspiration pour un salon design ouvert avec un mur blanc, parquet foncé, une cheminée standard, un sol marron et un plafond à caissons.
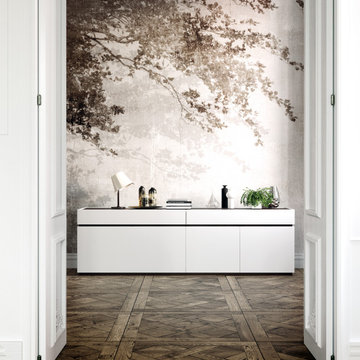
Cette photo montre un grand salon tendance ouvert avec une salle de réception, un mur rose, un sol en bois brun, une cheminée standard, un sol marron, un plafond à caissons et du papier peint.

Гостиная. Стены отделаны максимально лаконично: тонкие буазери и краска (Derufa), на полу — керамогранит Rex под мрамор. Диван, кожаные кресла: Arketipo. Cтеллажи: Hide by Shake. Люстра: Moooi. Настольная лампа: Smania. Композиционная доминанта зоны столовой — светильник Brand van Egmond. Эту зону акцентирует и кессонная конструкция на потолке. Обеденный стол, Cattelan Italia. Стулья, барные стулья, de Sede.

Cette photo montre un salon tendance de taille moyenne avec un mur multicolore, un sol en bois brun, un téléviseur fixé au mur, un sol marron, un plafond à caissons et du lambris.
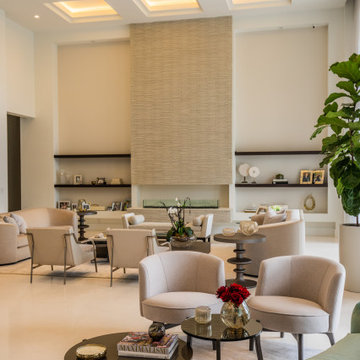
Réalisation d'un très grand salon design ouvert avec une salle de réception, un mur blanc, un sol en marbre, une cheminée standard, un manteau de cheminée en pierre de parement, aucun téléviseur, un sol beige et un plafond à caissons.
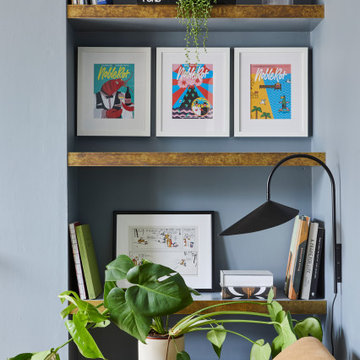
The living room at our Crouch End apartment project, creating a chic, cosy space to relax and entertain. A soft powder blue adorns the walls in a room that is flooded with natural light. Brass clad shelves bring a considered attention to detail, with contemporary fixtures contrasted with a traditional sofa shape.
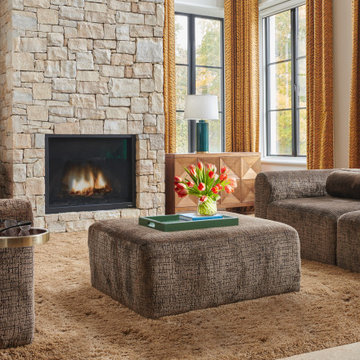
Idées déco pour un grand salon contemporain fermé avec une bibliothèque ou un coin lecture, un mur marron, moquette, une cheminée standard, un manteau de cheminée en pierre, un téléviseur dissimulé, un sol marron, un plafond à caissons et du papier peint.
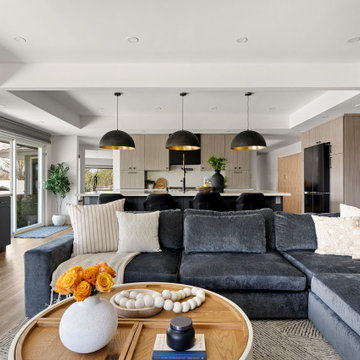
From disco days to modern day, this 1970’s home gets a contemporary facelift.
A contemporary and welcoming kitchen opens into a great room offering plenty of work zones (coffee bar, beverage bar, window seating & storage). Designed with pieces to withstand two growing boys as well as highlight personal heirlooms passed down for centuries. A neutral palette layered with nubby fabrics and textures.
Other highlights include a new bathroom/ laundry room. And a workhorse hallway housing a desk area for future school studies and a hidden guest room.
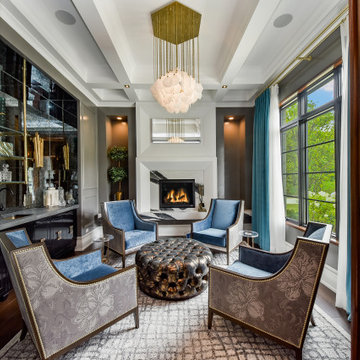
This lounge centers on the fireplace as you enter the room. Niches flank the fireplace and ceiling coffers bring order to this space. Spacious window s bring light into the space while the antique glass at the wetbar brings a touch of sphistication
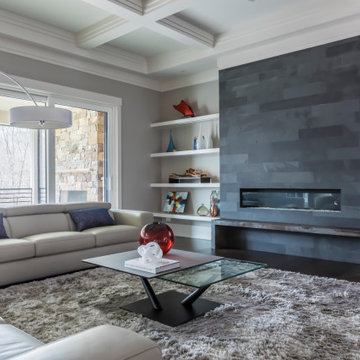
Modern Living room
Réalisation d'un grand salon design ouvert avec une salle de réception, un mur gris, parquet foncé, une cheminée standard, un manteau de cheminée en carrelage, un téléviseur fixé au mur, un sol marron et un plafond à caissons.
Réalisation d'un grand salon design ouvert avec une salle de réception, un mur gris, parquet foncé, une cheminée standard, un manteau de cheminée en carrelage, un téléviseur fixé au mur, un sol marron et un plafond à caissons.

Central to the success of this project is the seamless link between interior and exterior zones. The external zones free-flow off the interior to create a sophisticated yet secluded space to lounge, entertain and dine.
Idées déco de salons contemporains avec un plafond à caissons
2