Idées déco de salons craftsman ouverts
Trier par :
Budget
Trier par:Populaires du jour
161 - 180 sur 7 295 photos
1 sur 3
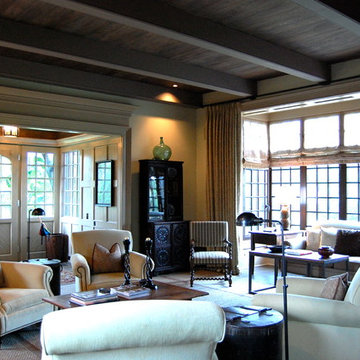
Maresca & Associates, Architects
Aménagement d'un salon craftsman ouvert avec un mur beige, un sol en bois brun, une cheminée standard et un manteau de cheminée en plâtre.
Aménagement d'un salon craftsman ouvert avec un mur beige, un sol en bois brun, une cheminée standard et un manteau de cheminée en plâtre.
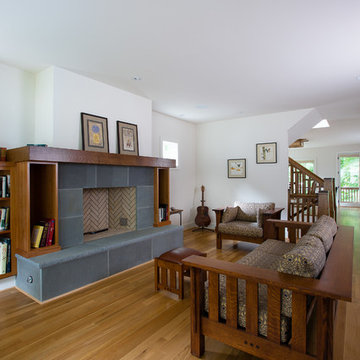
Fireplace is Isokern with blue stone surround.
Exemple d'un salon craftsman de taille moyenne et ouvert avec une bibliothèque ou un coin lecture, aucun téléviseur, un sol en bois brun, une cheminée standard et un manteau de cheminée en pierre.
Exemple d'un salon craftsman de taille moyenne et ouvert avec une bibliothèque ou un coin lecture, aucun téléviseur, un sol en bois brun, une cheminée standard et un manteau de cheminée en pierre.
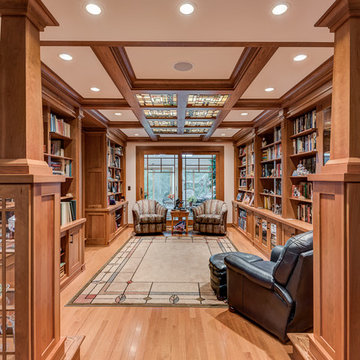
Beautiful Custom Craftsman style bookshelves line the walls with custom detailed pilasters. A coffer ceiling with back lit stained glass. Glass display cabinet colonnade at the entry of the space. Buras Photography
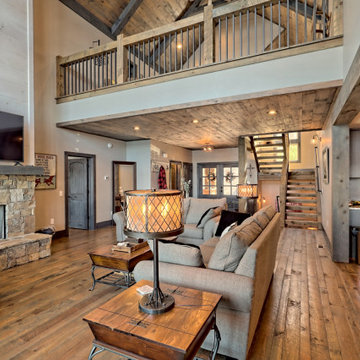
This gorgeous lake home sits right on the water's edge. It features a harmonious blend of rustic and and modern elements, including a rough-sawn pine floor, gray stained cabinetry, and accents of shiplap and tongue and groove throughout.
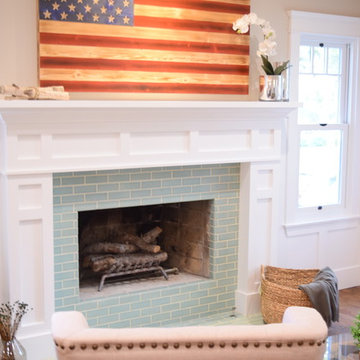
Brittney Krasts
Idée de décoration pour un salon craftsman ouvert avec un mur beige, un sol en bois brun, une cheminée standard et un manteau de cheminée en carrelage.
Idée de décoration pour un salon craftsman ouvert avec un mur beige, un sol en bois brun, une cheminée standard et un manteau de cheminée en carrelage.
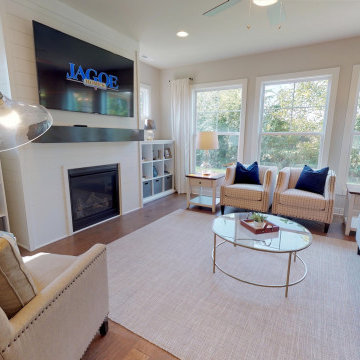
Cette image montre un salon craftsman de taille moyenne et ouvert avec un mur gris, un sol en bois brun, une cheminée standard, un manteau de cheminée en bois, un téléviseur fixé au mur et un sol marron.
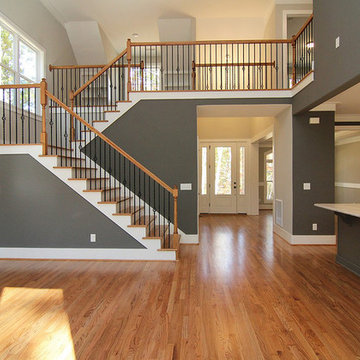
Looking to the vaulted foyer from the two story living room. Open concept layout with the island kitchen. Loft with built in bookcases above.
Cette image montre un grand salon craftsman ouvert avec un mur gris, un sol en bois brun, une cheminée ribbon, un manteau de cheminée en pierre, un téléviseur fixé au mur et un sol marron.
Cette image montre un grand salon craftsman ouvert avec un mur gris, un sol en bois brun, une cheminée ribbon, un manteau de cheminée en pierre, un téléviseur fixé au mur et un sol marron.
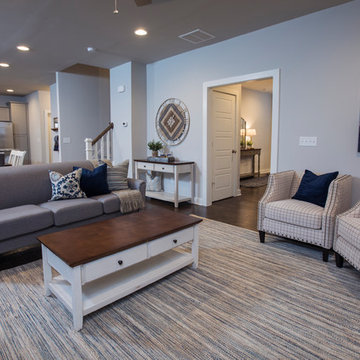
Cette image montre un grand salon craftsman ouvert avec un mur gris, parquet foncé, une cheminée standard, un manteau de cheminée en carrelage, un téléviseur fixé au mur et un sol marron.
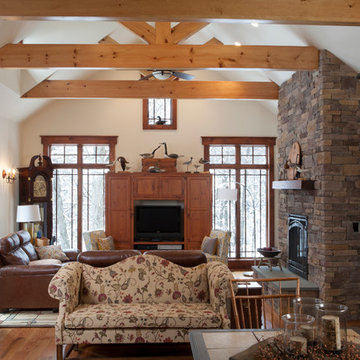
Transom windows with nicely detailed wood trim and grilles, large leather couches and stone fireplace compliment the grandness of space while inviting a hopeful glance at the wooded view and a good conversation around the fire.
Photo Credit: David A. Beckwith
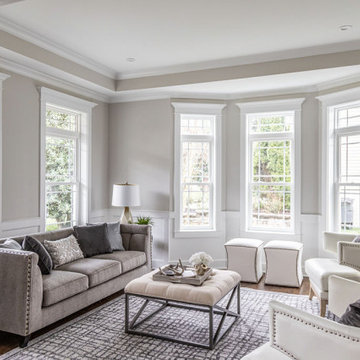
Réalisation d'un grand salon craftsman ouvert avec un mur gris, un sol en bois brun, aucune cheminée, un sol marron, un plafond décaissé et boiseries.
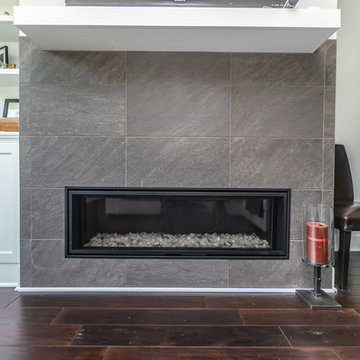
The custom built-in shelving unit and the heat and glow modern collection fireplace bring this living room together for an enjoyable and relaxing vibe. Check out the white open shelves, gray walls and ribbon fireplace that add modern flair.
Built by Annapolis, MD custom home builders TailorCraft Builders.
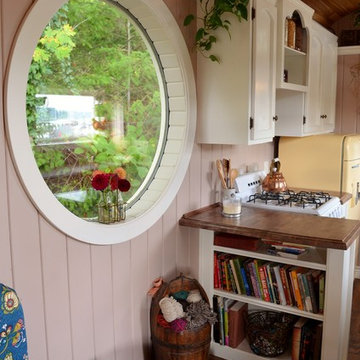
Leah Thompson
Cette image montre un petit salon craftsman ouvert avec un mur beige, un sol en bois brun et aucun téléviseur.
Cette image montre un petit salon craftsman ouvert avec un mur beige, un sol en bois brun et aucun téléviseur.
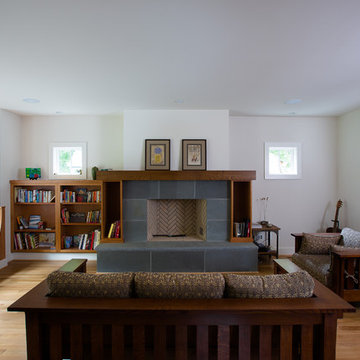
Fireplace is Isokern with blue stone surround.
Cette image montre un salon craftsman de taille moyenne et ouvert avec une bibliothèque ou un coin lecture, aucun téléviseur, un sol en bois brun, une cheminée standard et un manteau de cheminée en pierre.
Cette image montre un salon craftsman de taille moyenne et ouvert avec une bibliothèque ou un coin lecture, aucun téléviseur, un sol en bois brun, une cheminée standard et un manteau de cheminée en pierre.
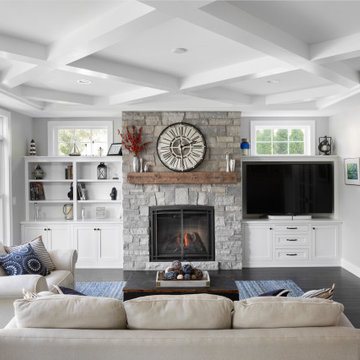
Open air contemporary living space with an arch way to the kitchen and dining area. Both areas have windows facing the lake which brings in natural lighting. The Island pendants are by Kichler and the dinette chandelaiar is by Capital. The extra white painted trim with angled coffered ceiling compliments the dark stained hickory floors.
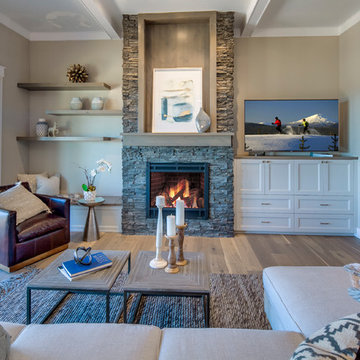
Réalisation d'un salon craftsman de taille moyenne et ouvert avec une salle de réception, un mur beige, un sol en bois brun, une cheminée standard, un manteau de cheminée en pierre, un téléviseur indépendant et un sol marron.
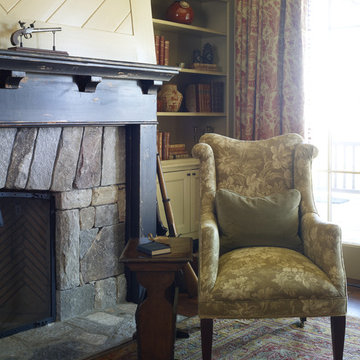
Situated at he top of a ridge that commands an impressive view of Chimney Top Mountain, this home was built using local vernacular details and materials from the Appalachians dating to the early 1900’s. We incorporated extensive wood detailing in the interiors to maintain the look and feel of its regional aesthetic.
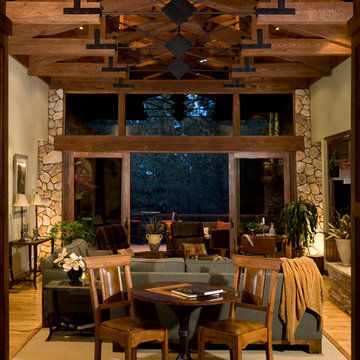
Kevin Schultz - www.shuephotography.com
Inspiration pour un grand salon craftsman ouvert avec un mur beige, un sol en bois brun, une cheminée standard, un manteau de cheminée en pierre et un téléviseur dissimulé.
Inspiration pour un grand salon craftsman ouvert avec un mur beige, un sol en bois brun, une cheminée standard, un manteau de cheminée en pierre et un téléviseur dissimulé.
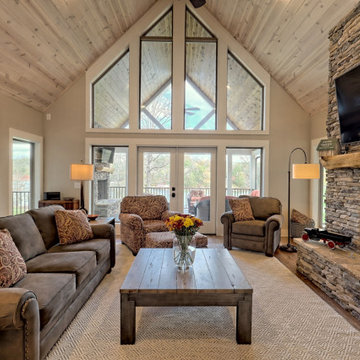
This gorgeous craftsman home features a main level and walk-out basement with an open floor plan, large covered deck, and custom cabinetry. Featured here is the open-living great room with a vaulted ceiling and stone fireplace.
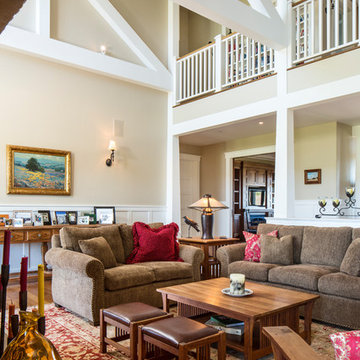
Peter Malinowski / InSite Architectural Photography
Réalisation d'un très grand salon craftsman ouvert avec un mur beige, un sol en bois brun et une salle de réception.
Réalisation d'un très grand salon craftsman ouvert avec un mur beige, un sol en bois brun et une salle de réception.

DJZ Photography
This comfortable gathering room exhibits 11 foot ceilings as well as an alluring corner stone to ceiling fireplace. The home is complete with 5 bedrooms, 3.5-bathrooms, a 3-stall garage and multiple custom features giving you and your family over 3,000 sq ft of elegant living space with plenty of room to move about, or relax.
Idées déco de salons craftsman ouverts
9