Idées déco de salons craftsman ouverts
Trier par :
Budget
Trier par:Populaires du jour
81 - 100 sur 7 295 photos
1 sur 3
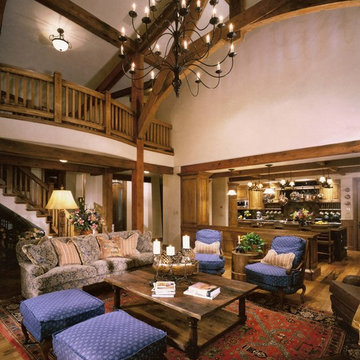
Inspiration pour un grand salon craftsman ouvert avec un mur blanc et un sol en bois brun.

California coastal living room design with green cabinets to match the kitchen island along with gold hardware, floating shelves with LED lighting, and a mantle stained to match the wood tones throughout the home. A center fireplace with stacked stone to match the rest of the home's design to help give that warm and cozy features to bring the outside in.
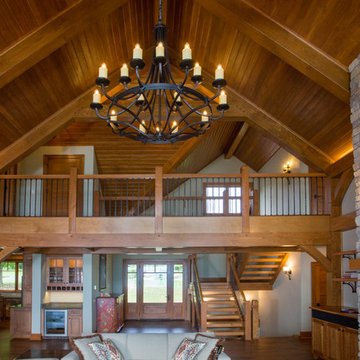
Our clients already had a cottage on Torch Lake that they loved to visit. It was a 1960s ranch that worked just fine for their needs. However, the lower level walkout became entirely unusable due to water issues. After purchasing the lot next door, they hired us to design a new cottage. Our first task was to situate the home in the center of the two parcels to maximize the view of the lake while also accommodating a yard area. Our second task was to take particular care to divert any future water issues. We took necessary precautions with design specifications to water proof properly, establish foundation and landscape drain tiles / stones, set the proper elevation of the home per ground water height and direct the water flow around the home from natural grade / drive. Our final task was to make appealing, comfortable, living spaces with future planning at the forefront. An example of this planning is placing a master suite on both the main level and the upper level. The ultimate goal of this home is for it to one day be at least a 3/4 of the year home and designed to be a multi-generational heirloom.
- Jacqueline Southby Photography
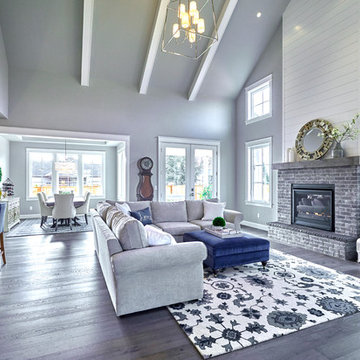
DC Fine Homes Inc.
Aménagement d'un salon craftsman de taille moyenne et ouvert avec un mur gris, parquet foncé, une cheminée standard, un manteau de cheminée en brique, aucun téléviseur et un sol gris.
Aménagement d'un salon craftsman de taille moyenne et ouvert avec un mur gris, parquet foncé, une cheminée standard, un manteau de cheminée en brique, aucun téléviseur et un sol gris.
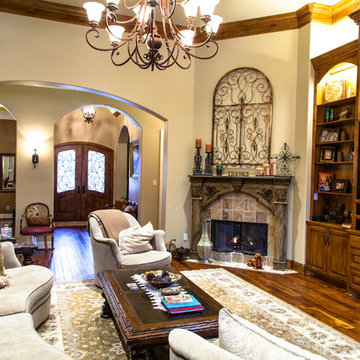
View looking back to Dining Room/Foyer from large Great Room. Great Room with custom built entertainment center.
Idées déco pour un grand salon craftsman ouvert avec parquet foncé, une cheminée d'angle, un téléviseur encastré, une salle de réception, un mur beige et un manteau de cheminée en carrelage.
Idées déco pour un grand salon craftsman ouvert avec parquet foncé, une cheminée d'angle, un téléviseur encastré, une salle de réception, un mur beige et un manteau de cheminée en carrelage.
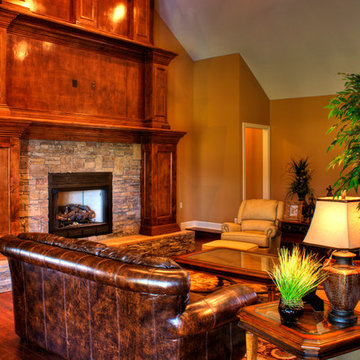
Tall, stained wood fireplace with stone surround.
Idée de décoration pour un salon craftsman ouvert avec une salle de réception, un téléviseur fixé au mur, un mur marron, un sol en bois brun, une cheminée standard et un manteau de cheminée en pierre.
Idée de décoration pour un salon craftsman ouvert avec une salle de réception, un téléviseur fixé au mur, un mur marron, un sol en bois brun, une cheminée standard et un manteau de cheminée en pierre.
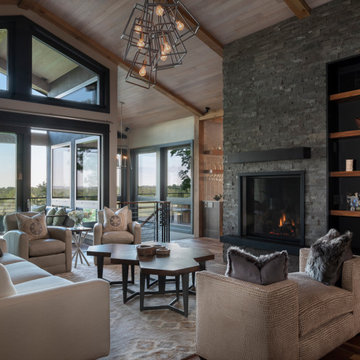
Exemple d'un salon craftsman de taille moyenne et ouvert avec un mur blanc, un sol en bois brun, une cheminée standard, un manteau de cheminée en pierre, aucun téléviseur et un sol marron.
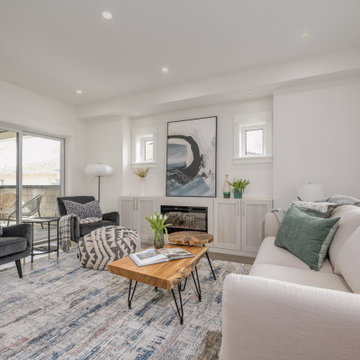
Inspiration pour un salon craftsman de taille moyenne et ouvert avec une salle de réception, un mur blanc, un sol en bois brun, une cheminée standard, un manteau de cheminée en bois, un téléviseur fixé au mur et un sol gris.
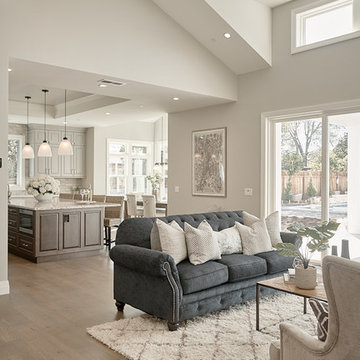
Exemple d'un grand salon craftsman ouvert avec une salle de réception, un mur gris, une cheminée standard, un manteau de cheminée en pierre et un sol marron.
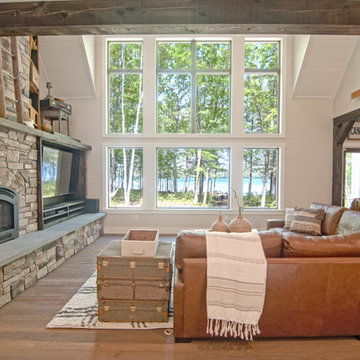
The house features beautiful views of Panther Pond from the minute you step through the front door with floor-to-ceiling Anderson 400 series windows with pine casings stained in Minwax Jacobean.
Floors: Castle Combe Hardwood in Corsham
Fireplace: Bucks County cultured stone 80/20 mix of dressed fieldstone and country ledgestone
Beams: Hemlock in Minwax Jacobean
Couch: Pottery Barn Turner Square Arm Leather Sectional in Maple
Decor: My Sister's Garage
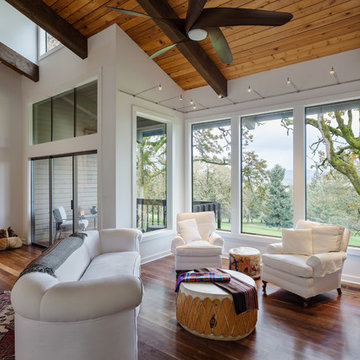
Réalisation d'un salon craftsman de taille moyenne et ouvert avec un mur blanc, parquet foncé, une cheminée standard, un manteau de cheminée en métal et un sol marron.
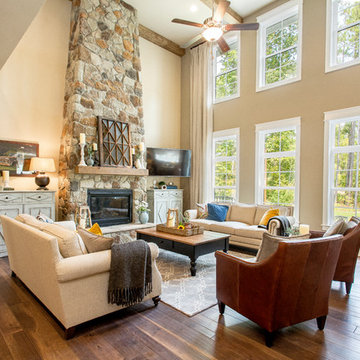
A great room featuring a cathedral ceiling and a stone fireplace. To see more of the Lane floor plan visit: An open floorplan dining area that opens to a light and airy great room. To see more of the Lane floorplan visit: www.gomsh.com/the-lane
Photo by: Bryan Chavez
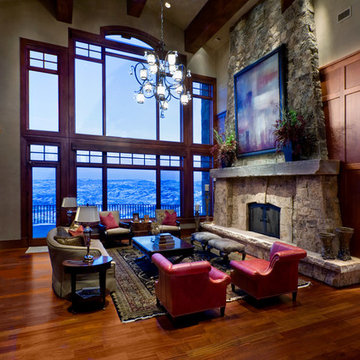
Doug Burke Photography
Cette image montre un grand salon craftsman ouvert avec une salle de réception, un mur beige, un sol en bois brun, une cheminée standard, un manteau de cheminée en pierre et aucun téléviseur.
Cette image montre un grand salon craftsman ouvert avec une salle de réception, un mur beige, un sol en bois brun, une cheminée standard, un manteau de cheminée en pierre et aucun téléviseur.
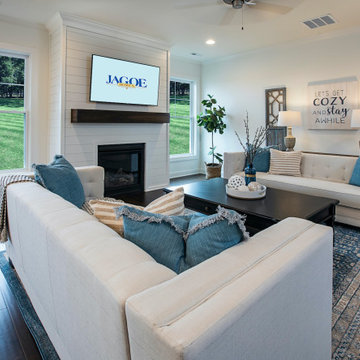
Exemple d'un salon craftsman de taille moyenne et ouvert avec un mur blanc, un sol en bois brun, une cheminée standard, un manteau de cheminée en lambris de bois, un téléviseur fixé au mur et un sol marron.
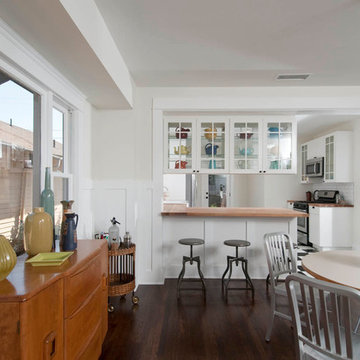
Historic restoration of a classic 1908 Craftsman bungalow in the Jefferson Park neighborhood of Los Angeles by Tim Braseth of ArtCraft Homes, completed in 2013. Originally built as a 2 bedroom 1 bath home, a previous addition added a 3rd bedroom and 2nd bath. Vintage detailing was added throughout as well as a deck accessed by French doors overlooking the backyard. Renovation by ArtCraft Homes. Staging by ArtCraft Collection. Photography by Larry Underhill.
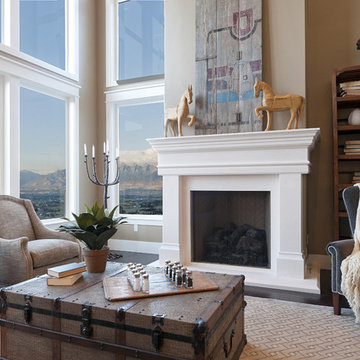
Candlelight Homes
Aménagement d'un grand salon craftsman ouvert avec un mur beige, parquet foncé, une cheminée standard, un manteau de cheminée en béton et aucun téléviseur.
Aménagement d'un grand salon craftsman ouvert avec un mur beige, parquet foncé, une cheminée standard, un manteau de cheminée en béton et aucun téléviseur.
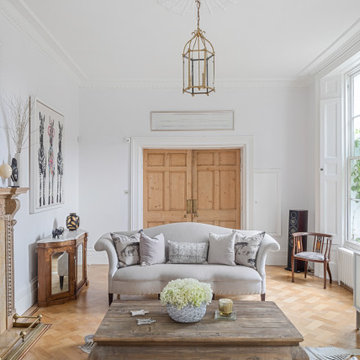
A sophisticated Georgian living room design, that incorporates ours clients quirky, beautiful sense of style, whilst accentuating the original architecture of the room. We created a focal point around the fireplace to make the large room feel cosy and inviting for parties.
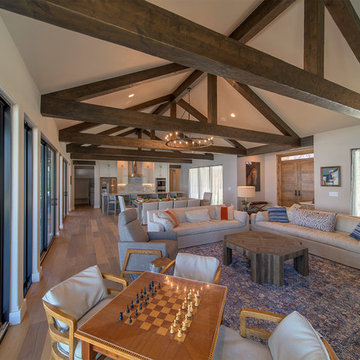
Open beam trusses made of hand distressed wood contrast the contemporary lines and white color scheme in this family living space.
Exemple d'un salon craftsman de taille moyenne et ouvert avec une salle de réception, un mur beige, un sol en bois brun, une cheminée standard, un manteau de cheminée en pierre, un téléviseur fixé au mur et un sol marron.
Exemple d'un salon craftsman de taille moyenne et ouvert avec une salle de réception, un mur beige, un sol en bois brun, une cheminée standard, un manteau de cheminée en pierre, un téléviseur fixé au mur et un sol marron.
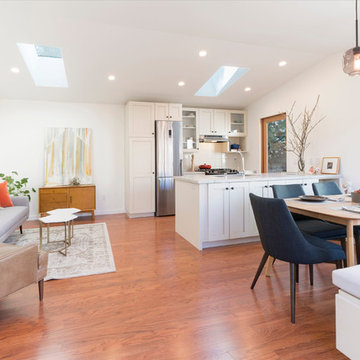
Cette photo montre un petit salon craftsman ouvert avec un sol en bois brun, aucune cheminée et un mur blanc.
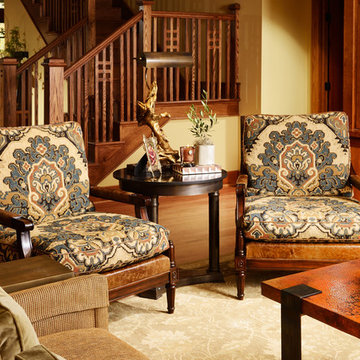
This newly built Old Mission style home gave little in concessions in regards to historical accuracies. To create a usable space for the family, Obelisk Home provided finish work and furnishings but in needed to keep with the feeling of the home. The coffee tables bunched together allow flexibility and hard surfaces for the girls to play games on. New paint in historical sage, window treatments in crushed velvet with hand-forged rods, leather swivel chairs to allow “bird watching” and conversation, clean lined sofa, rug and classic carved chairs in a heavy tapestry to bring out the love of the American Indian style and tradition.
Photos by Jeremy Mason McGraw
Idées déco de salons craftsman ouverts
5