Idées déco de salons craftsman ouverts
Trier par :
Budget
Trier par:Populaires du jour
21 - 40 sur 7 295 photos
1 sur 3
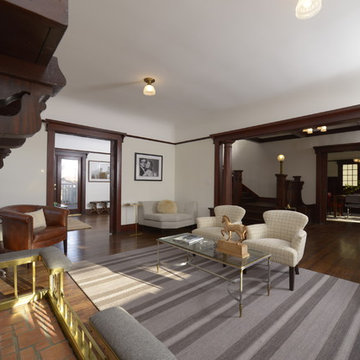
Restoration and remodel of a historic 1901 English Arts & Crafts home in the West Adams neighborhood of Los Angeles by Tim Braseth of ArtCraft Homes, completed in 2013. Space reconfiguration enabled an enlarged vintage-style kitchen and two additional bathrooms for a total of 3. Special features include a pivoting bookcase connecting the library with the kitchen and an expansive deck overlooking the backyard with views to downtown L.A. Renovation by ArtCraft Homes. Staging by Jennifer Giersbrook. Photos by Larry Underhill.
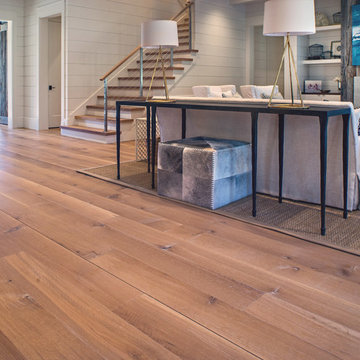
8" Character Rift & Quartered White Oak Wood Floor. Extra Long Planks. Finished on site in Nashville Tennessee. Rubio Monocoat Finish. View into Living Room with Fireplace and Natural Fiber Rug. www.oakandbroad.com
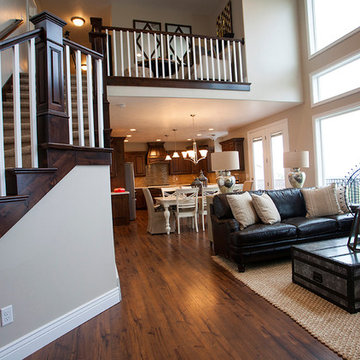
Kevin Kiernan
Cette image montre un salon craftsman de taille moyenne et ouvert avec un mur blanc, parquet foncé, une cheminée standard et un manteau de cheminée en pierre.
Cette image montre un salon craftsman de taille moyenne et ouvert avec un mur blanc, parquet foncé, une cheminée standard et un manteau de cheminée en pierre.

This newly built Old Mission style home gave little in concessions in regards to historical accuracies. To create a usable space for the family, Obelisk Home provided finish work and furnishings but in needed to keep with the feeling of the home. The coffee tables bunched together allow flexibility and hard surfaces for the girls to play games on. New paint in historical sage, window treatments in crushed velvet with hand-forged rods, leather swivel chairs to allow “bird watching” and conversation, clean lined sofa, rug and classic carved chairs in a heavy tapestry to bring out the love of the American Indian style and tradition.
Original Artwork by Jane Troup
Photos by Jeremy Mason McGraw

This entry/living room features maple wood flooring, Hubbardton Forge pendant lighting, and a Tansu Chest. A monochromatic color scheme of greens with warm wood give the space a tranquil feeling.
Photo by: Tom Queally
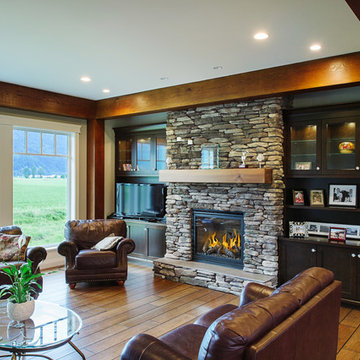
Exemple d'un salon craftsman de taille moyenne et ouvert avec une salle de réception, un mur vert, un sol en bois brun, une cheminée standard, un manteau de cheminée en pierre et un téléviseur indépendant.
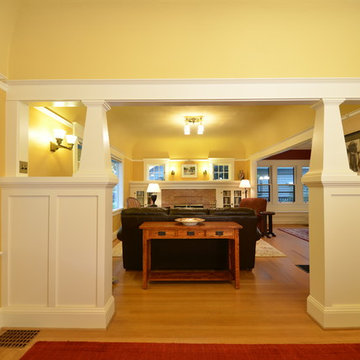
Photo: Eckert & Eckert Photography
Exemple d'un salon craftsman de taille moyenne et ouvert avec un mur jaune, parquet clair, une cheminée standard et un manteau de cheminée en brique.
Exemple d'un salon craftsman de taille moyenne et ouvert avec un mur jaune, parquet clair, une cheminée standard et un manteau de cheminée en brique.
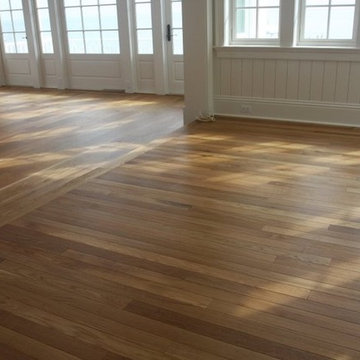
A beautiful wood floor that was installed in a Captiva Home. Notice the clean transition from one room to the next!
Idées déco pour un grand salon craftsman ouvert avec un sol en bois brun, un mur rose, aucune cheminée, aucun téléviseur et un sol marron.
Idées déco pour un grand salon craftsman ouvert avec un sol en bois brun, un mur rose, aucune cheminée, aucun téléviseur et un sol marron.

This project is the rebuild of a classic Craftsman bungalow that had been destroyed in a fire. Throughout the design process we balanced the creation of a house that would feel like a true home, to replace the one that had been lost, while managing a budget with challenges from the insurance company, and navigating through a complex approval process.
Photography by Phil Bond and Artisan Home Builders.
Tiles by Motawai Tileworks.
https://saikleyarchitects.com/portfolio/craftsman-rebuild/
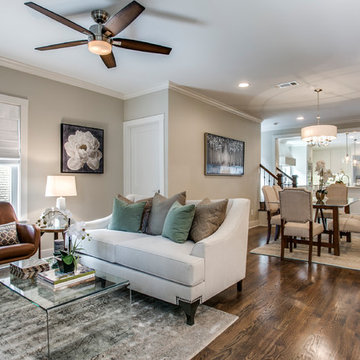
Staging with Deana M. Chow, Photos by Shoot to Sell
Aménagement d'un salon craftsman de taille moyenne et ouvert avec une salle de réception.
Aménagement d'un salon craftsman de taille moyenne et ouvert avec une salle de réception.
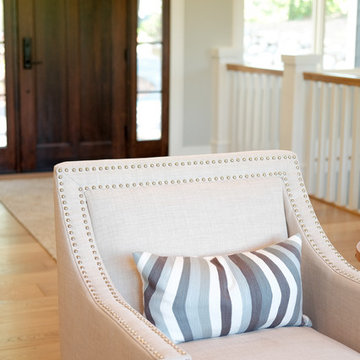
Réalisation d'un salon craftsman de taille moyenne et ouvert avec un mur gris, parquet clair, aucune cheminée, un téléviseur fixé au mur et un sol beige.

View of living room with built in cabinets
Inspiration pour un grand salon craftsman ouvert avec une salle de réception, un mur blanc, sol en béton ciré, une cheminée standard, un manteau de cheminée en pierre et un téléviseur fixé au mur.
Inspiration pour un grand salon craftsman ouvert avec une salle de réception, un mur blanc, sol en béton ciré, une cheminée standard, un manteau de cheminée en pierre et un téléviseur fixé au mur.

The great room of the home draws focus not only for it's exceptional views but also it dramatic fireplace. The heather is made from polished concrete as are the panels that brace the rock fireplace.
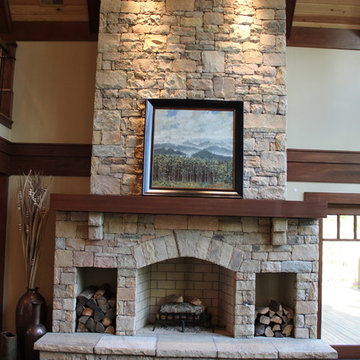
Exemple d'un salon craftsman ouvert avec une salle de réception, parquet foncé, une cheminée standard et un manteau de cheminée en pierre.
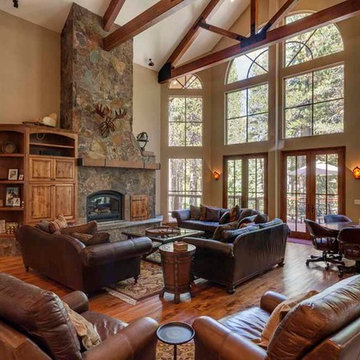
The lower level features a large family room with kitchenette, TV room, guest suite, bunk room, guest bath and wine cellar. Two spacious master suites and bonus loft encompass the upper level.
Other special features of this beautiful home include Hickory wood floors throughout. 3-zoned heating system, Trex low-maintenance decking, custom iron work, 4 gas fireplaces, sauna and hot tub. The exterior water feature includes a 3 tiered waterfall plus Koi pond. The oversized garage has a large area ideal for a workshop or golf cart storage.
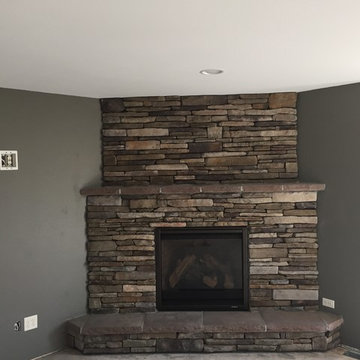
Exemple d'un salon craftsman de taille moyenne et ouvert avec une salle de réception, un mur gris, une cheminée d'angle, un manteau de cheminée en pierre et aucun téléviseur.
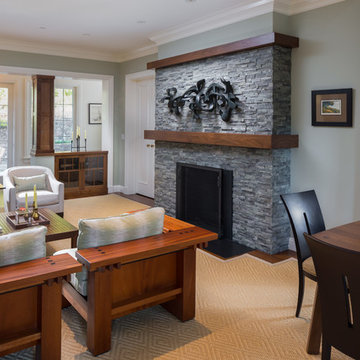
Interior Design:
Anne Norton
AND interior Design Studio
Berkeley, CA 94707
Idées déco pour un très grand salon craftsman ouvert avec une salle de réception, un mur vert, un sol en bois brun, une cheminée standard, un manteau de cheminée en pierre, aucun téléviseur et un sol marron.
Idées déco pour un très grand salon craftsman ouvert avec une salle de réception, un mur vert, un sol en bois brun, une cheminée standard, un manteau de cheminée en pierre, aucun téléviseur et un sol marron.
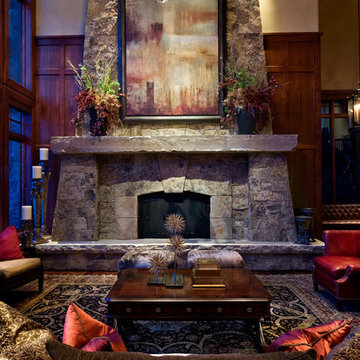
Doug Burke Photography
Aménagement d'un grand salon craftsman ouvert avec une salle de réception, un mur beige, un sol en bois brun, une cheminée standard et un manteau de cheminée en pierre.
Aménagement d'un grand salon craftsman ouvert avec une salle de réception, un mur beige, un sol en bois brun, une cheminée standard et un manteau de cheminée en pierre.

Cette photo montre un grand salon craftsman ouvert avec une salle de réception, un mur marron, un sol en bois brun, une cheminée standard et un manteau de cheminée en carrelage.
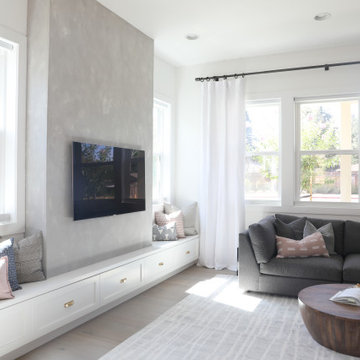
Exemple d'un grand salon craftsman ouvert avec un mur gris, un sol en bois brun, aucune cheminée, un téléviseur fixé au mur et un sol marron.
Idées déco de salons craftsman ouverts
2