Idées déco de salons montagne ouverts
Trier par :
Budget
Trier par:Populaires du jour
41 - 60 sur 10 018 photos
1 sur 3

Living Room furniture is centered around stone fireplace. Hidden reading nook provides additional storage and seating.
Cette image montre un grand salon chalet ouvert avec parquet foncé, une cheminée standard, un manteau de cheminée en pierre, aucun téléviseur et un sol marron.
Cette image montre un grand salon chalet ouvert avec parquet foncé, une cheminée standard, un manteau de cheminée en pierre, aucun téléviseur et un sol marron.

Vance Fox
Inspiration pour un grand salon chalet ouvert avec un mur beige, parquet foncé, une cheminée standard, un manteau de cheminée en métal, aucun téléviseur et un sol marron.
Inspiration pour un grand salon chalet ouvert avec un mur beige, parquet foncé, une cheminée standard, un manteau de cheminée en métal, aucun téléviseur et un sol marron.

The freestanding, circular Ortal fireplace is the show-stopper in this mountain living room. With both industrial and English heritage plaid accents, the room is warm and inviting for guests in this multi-generational home.

Our Denver studio designed this home to reflect the stunning mountains that it is surrounded by. See how we did it.
---
Project designed by Denver, Colorado interior designer Margarita Bravo. She serves Denver as well as surrounding areas such as Cherry Hills Village, Englewood, Greenwood Village, and Bow Mar.
For more about MARGARITA BRAVO, click here: https://www.margaritabravo.com/
To learn more about this project, click here: https://www.margaritabravo.com/portfolio/mountain-chic-modern-rustic-home-denver/
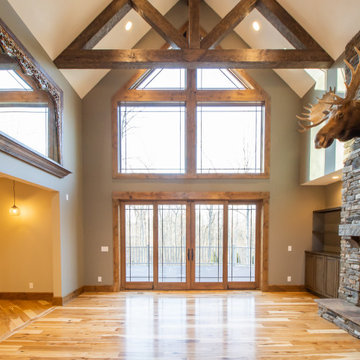
Great room with fireplace
Réalisation d'un grand salon chalet ouvert avec un mur gris, une cheminée standard et un manteau de cheminée en pierre.
Réalisation d'un grand salon chalet ouvert avec un mur gris, une cheminée standard et un manteau de cheminée en pierre.

Jack Pine Lodge - Nisswa, MN - Dan J. Heid Planning & Design LLC - Designer of Unique Homes & Creative Structures
Cette photo montre un salon montagne de taille moyenne et ouvert avec un mur beige, un sol en bois brun, une cheminée standard, un manteau de cheminée en pierre, un téléviseur indépendant et un sol marron.
Cette photo montre un salon montagne de taille moyenne et ouvert avec un mur beige, un sol en bois brun, une cheminée standard, un manteau de cheminée en pierre, un téléviseur indépendant et un sol marron.

This residence was designed to be a rural weekend getaway for a city couple and their children. The idea of ‘The Barn’ was embraced, as the building was intended to be an escape for the family to go and enjoy their horses. The ground floor plan has the ability to completely open up and engage with the sprawling lawn and grounds of the property. This also enables cross ventilation, and the ability of the family’s young children and their friends to run in and out of the building as they please. Cathedral-like ceilings and windows open up to frame views to the paddocks and bushland below.
As a weekend getaway and when other families come to stay, the bunkroom upstairs is generous enough for multiple children. The rooms upstairs also have skylights to watch the clouds go past during the day, and the stars by night. Australian hardwood has been used extensively both internally and externally, to reference the rural setting.
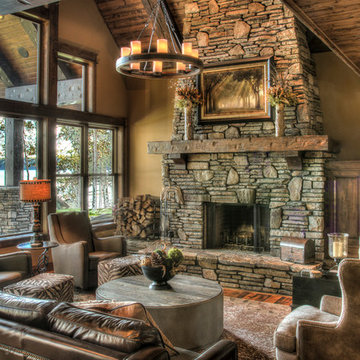
Inspiration pour un grand salon chalet ouvert avec un sol en bois brun, une cheminée standard, un manteau de cheminée en pierre, aucun téléviseur, un sol marron et un mur marron.
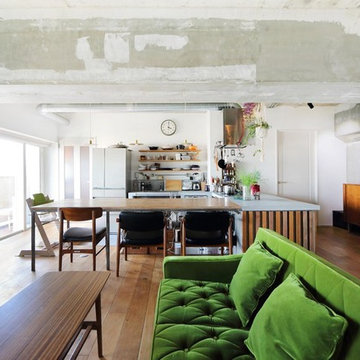
Réalisation d'un salon chalet ouvert avec un mur blanc, un sol en bois brun et un sol marron.
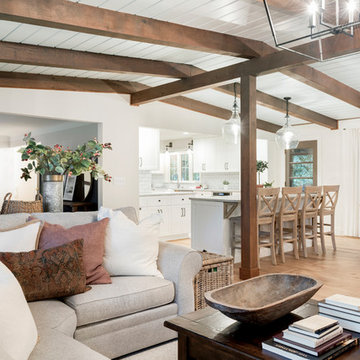
Idées déco pour un salon montagne de taille moyenne et ouvert avec un mur blanc et un sol beige.
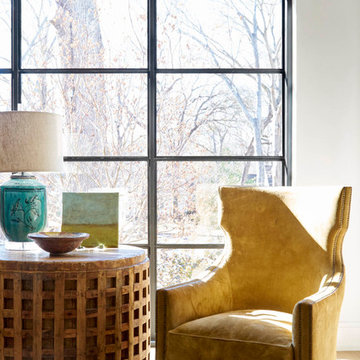
Exemple d'un salon montagne de taille moyenne et ouvert avec un mur blanc, parquet clair, aucune cheminée, aucun téléviseur, un sol beige et une salle de réception.

Kitchen island looking into great room. Custom light fixture designed and fabricated by owner.
Cette photo montre un salon montagne de taille moyenne et ouvert avec un mur blanc, sol en béton ciré, un poêle à bois, un téléviseur fixé au mur et un sol gris.
Cette photo montre un salon montagne de taille moyenne et ouvert avec un mur blanc, sol en béton ciré, un poêle à bois, un téléviseur fixé au mur et un sol gris.
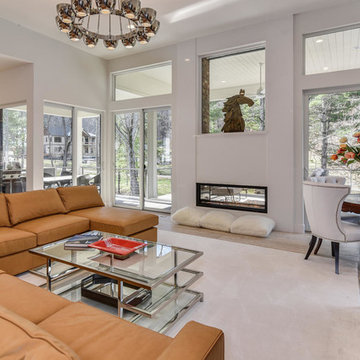
The living room fireplace opens through to the back patio.
Idées déco pour un petit salon montagne ouvert avec une salle de réception, un mur blanc, parquet clair, une cheminée double-face, un manteau de cheminée en brique et aucun téléviseur.
Idées déco pour un petit salon montagne ouvert avec une salle de réception, un mur blanc, parquet clair, une cheminée double-face, un manteau de cheminée en brique et aucun téléviseur.
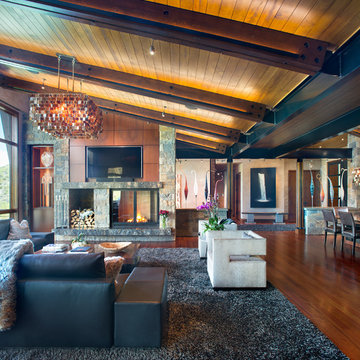
Réalisation d'un salon chalet ouvert avec un mur marron, un sol en bois brun, une cheminée double-face, un manteau de cheminée en pierre, un téléviseur fixé au mur et un sol marron.
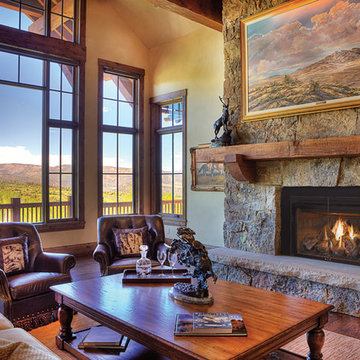
Idée de décoration pour un grand salon chalet ouvert avec une salle de réception, un mur beige, un sol en bois brun, une cheminée standard, un manteau de cheminée en pierre, aucun téléviseur et un sol marron.
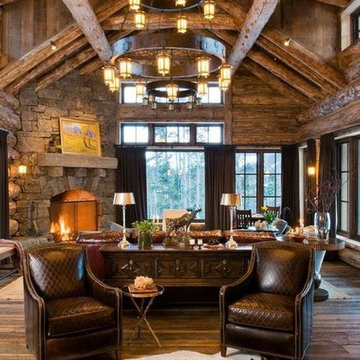
Exemple d'un grand salon montagne ouvert avec une salle de réception, un mur marron, un sol en bois brun, une cheminée standard et un manteau de cheminée en pierre.
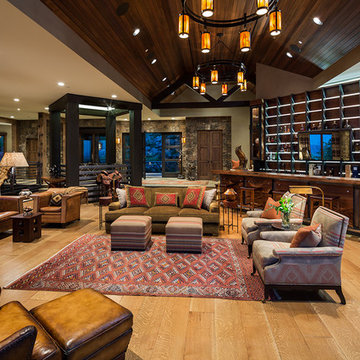
Karl Neumann Photography
Cette image montre un grand salon chalet ouvert avec un sol en bois brun, une cheminée standard, un manteau de cheminée en pierre, un mur beige, aucun téléviseur, un sol marron et éclairage.
Cette image montre un grand salon chalet ouvert avec un sol en bois brun, une cheminée standard, un manteau de cheminée en pierre, un mur beige, aucun téléviseur, un sol marron et éclairage.
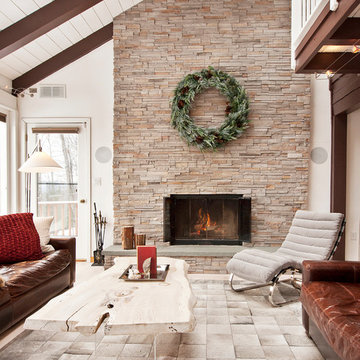
Inspiration pour un grand salon chalet ouvert avec une salle de réception, une cheminée standard, un manteau de cheminée en pierre, aucun téléviseur et éclairage.
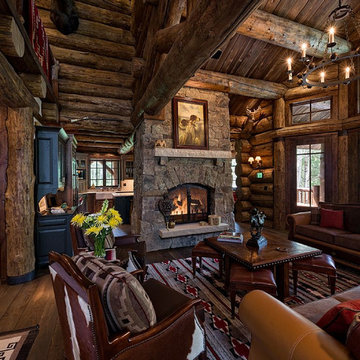
Idée de décoration pour un salon chalet de taille moyenne et ouvert avec une salle de réception, un mur marron, parquet clair, une cheminée standard, un manteau de cheminée en pierre et aucun téléviseur.
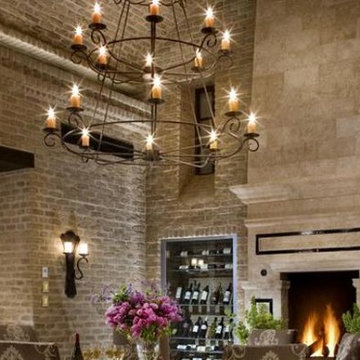
Cette photo montre un grand salon montagne ouvert avec une salle de réception, un mur marron, une cheminée standard, un manteau de cheminée en pierre et aucun téléviseur.
Idées déco de salons montagne ouverts
3