Idées déco de salons montagne ouverts
Trier par :
Budget
Trier par:Populaires du jour
121 - 140 sur 10 018 photos
1 sur 3
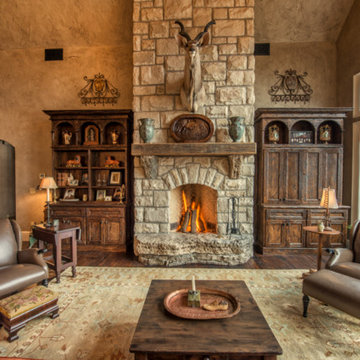
Exemple d'un grand salon montagne ouvert avec un mur beige, parquet foncé, une cheminée standard, un manteau de cheminée en pierre, un téléviseur dissimulé et éclairage.
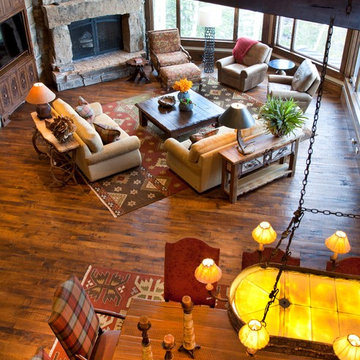
This great room boasts a custom entertainment center that will hide the TV, floor-to-ceiling windows for a beautiful view, and a huge fireplace to gather on cold nights.
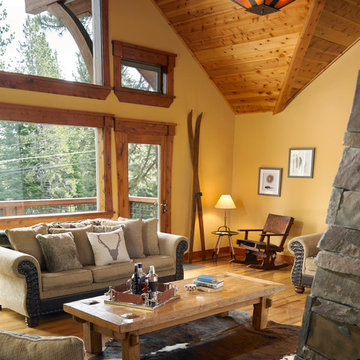
Tyler Lewis Photography
High Camp Home
Mountain Home Center
Idée de décoration pour un grand salon chalet ouvert avec un mur jaune, un sol en bois brun et un manteau de cheminée en pierre.
Idée de décoration pour un grand salon chalet ouvert avec un mur jaune, un sol en bois brun et un manteau de cheminée en pierre.
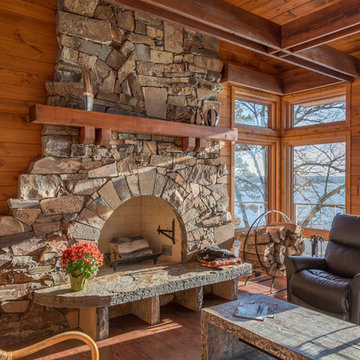
Modern House Productions
Inspiration pour un grand salon chalet ouvert avec un mur marron, parquet foncé, une cheminée standard, un manteau de cheminée en pierre et aucun téléviseur.
Inspiration pour un grand salon chalet ouvert avec un mur marron, parquet foncé, une cheminée standard, un manteau de cheminée en pierre et aucun téléviseur.
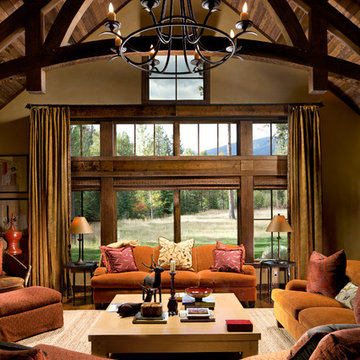
Aménagement d'un salon montagne de taille moyenne et ouvert avec une salle de réception, un mur jaune et parquet clair.
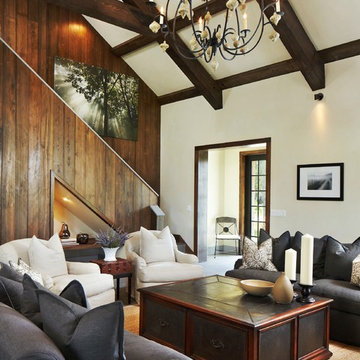
www.gianaallendesign.com
Giana Allen Design
Created a cabin and furnished the interiors to create a feeling of openness and intimacy for a cabin that was located in a warm climate. The airy space and light colors contrasting with the warmth of the wood creates a feeling of intimacy within the large room.
For more pics and furniture for sale=
www.gianaallendesign.com
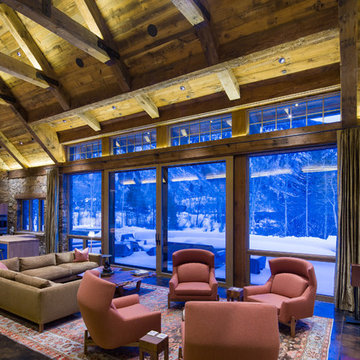
Cette image montre un grand salon chalet ouvert avec parquet foncé, une cheminée standard, un téléviseur fixé au mur et un sol marron.
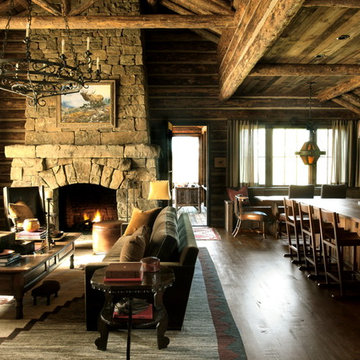
Idées déco pour un grand salon montagne ouvert avec un mur marron, un sol en bois brun, une cheminée standard, un manteau de cheminée en pierre et aucun téléviseur.
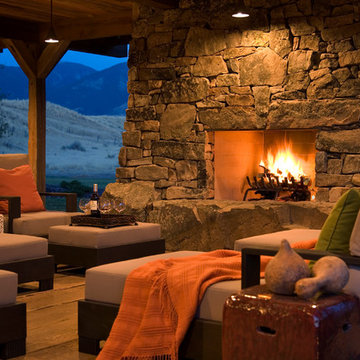
Photo by Gordon Gregory, Interior design by Carter Kay Interiors.
Idée de décoration pour un petit salon chalet ouvert avec parquet clair, une cheminée standard et un manteau de cheminée en pierre.
Idée de décoration pour un petit salon chalet ouvert avec parquet clair, une cheminée standard et un manteau de cheminée en pierre.
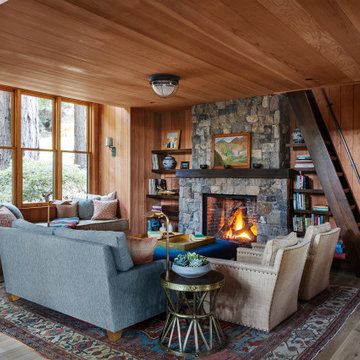
Idées déco pour un salon montagne de taille moyenne et ouvert avec une salle de réception, un sol en bois brun, une cheminée standard, un manteau de cheminée en pierre, aucun téléviseur, un sol gris et un mur marron.
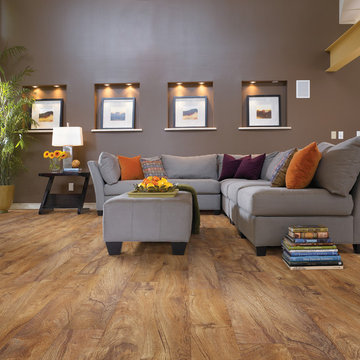
Aménagement d'un salon montagne de taille moyenne et ouvert avec un mur marron, un sol en vinyl, aucune cheminée, aucun téléviseur et éclairage.
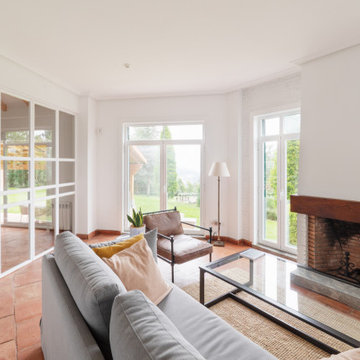
Segundo salón del chalet en Asturias decorado en tonos claros con chimenea de obra
Idées déco pour un grand salon gris et blanc montagne ouvert avec un mur blanc, tomettes au sol, une cheminée standard, un manteau de cheminée en brique et un sol marron.
Idées déco pour un grand salon gris et blanc montagne ouvert avec un mur blanc, tomettes au sol, une cheminée standard, un manteau de cheminée en brique et un sol marron.

The living room features floor to ceiling windows with big views of the Cascades from Mt. Bachelor to Mt. Jefferson through the tops of tall pines and carved-out view corridors. The open feel is accentuated with steel I-beams supporting glulam beams, allowing the roof to float over clerestory windows on three sides.
The massive stone fireplace acts as an anchor for the floating glulam treads accessing the lower floor. A steel channel hearth, mantel, and handrail all tie in together at the bottom of the stairs with the family room fireplace. A spiral duct flue allows the fireplace to stop short of the tongue and groove ceiling creating a tension and adding to the lightness of the roof plane.
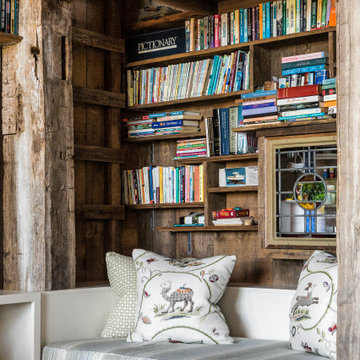
A summer house built around salvaged barn beams.
Not far from the beach, the secluded site faces south to the ocean and views.
The large main barn room embraces the main living spaces, including the kitchen. The barn room is anchored on the north with a stone fireplace and on the south with a large bay window. The wing to the east organizes the entry hall and sleeping rooms.
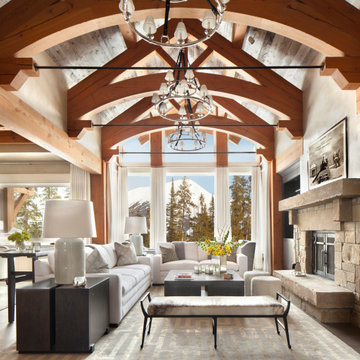
Idée de décoration pour un salon chalet ouvert avec un mur beige, un sol en bois brun, une cheminée standard, un manteau de cheminée en pierre et un sol marron.
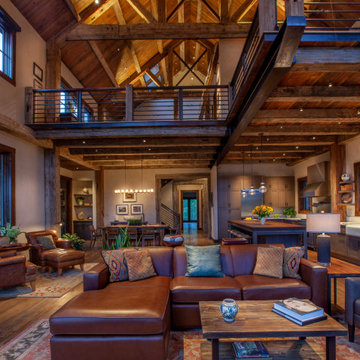
Cette image montre un grand salon chalet ouvert avec une salle de réception, un mur beige, parquet foncé, une cheminée standard, un manteau de cheminée en pierre, un téléviseur fixé au mur et un sol marron.
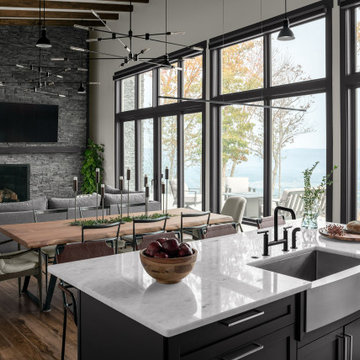
Open concept living/dining/kitchen with stone wall accents and large windows to capture the views.
Idées déco pour un salon montagne de taille moyenne et ouvert avec un mur blanc, un sol en bois brun, une cheminée standard, un manteau de cheminée en pierre, un téléviseur fixé au mur et un sol marron.
Idées déco pour un salon montagne de taille moyenne et ouvert avec un mur blanc, un sol en bois brun, une cheminée standard, un manteau de cheminée en pierre, un téléviseur fixé au mur et un sol marron.
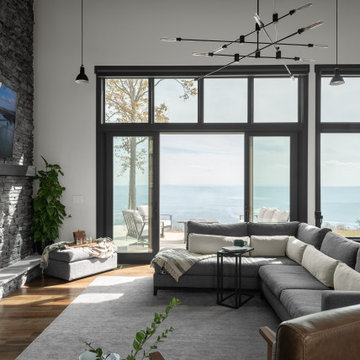
Open concept living/dining/kitchen with stone wall accents and large windows to capture the views.
Exemple d'un salon montagne de taille moyenne et ouvert avec un mur blanc, un sol en bois brun, une cheminée standard, un manteau de cheminée en pierre, un téléviseur fixé au mur et un sol marron.
Exemple d'un salon montagne de taille moyenne et ouvert avec un mur blanc, un sol en bois brun, une cheminée standard, un manteau de cheminée en pierre, un téléviseur fixé au mur et un sol marron.
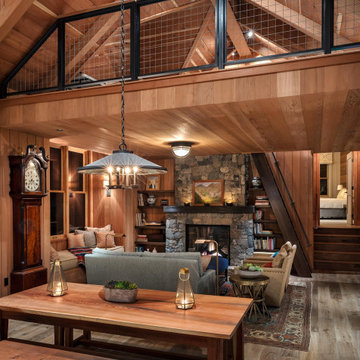
Exemple d'un salon montagne de taille moyenne et ouvert avec une salle de réception, un mur marron, un sol en bois brun, une cheminée standard, un manteau de cheminée en pierre, aucun téléviseur et un sol gris.
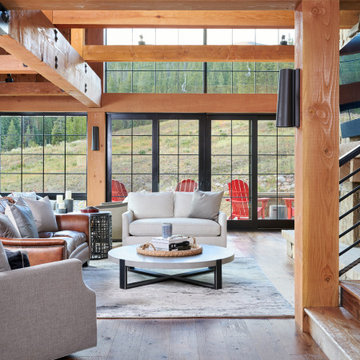
Cette image montre un salon chalet ouvert avec un sol en bois brun et un sol marron.
Idées déco de salons montagne ouverts
7