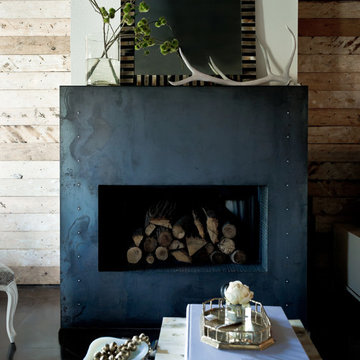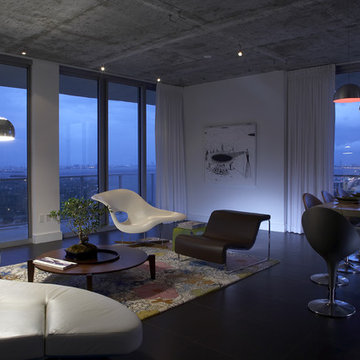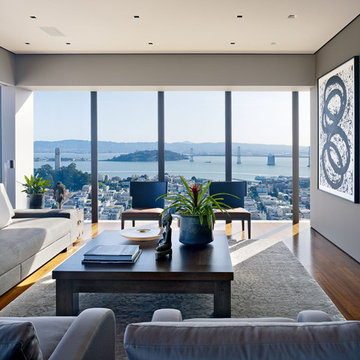Idées déco de salons
Trier par :
Budget
Trier par:Populaires du jour
21 - 40 sur 455 photos
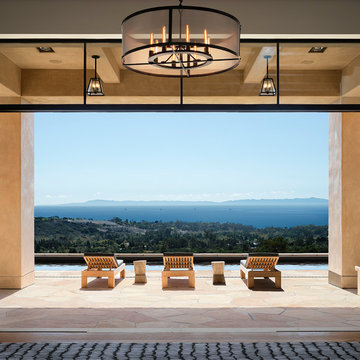
Front patio and pool with view of Santa Cruz Island.
Réalisation d'un grand salon design ouvert avec une salle de réception, un mur blanc, parquet clair, une cheminée standard et aucun téléviseur.
Réalisation d'un grand salon design ouvert avec une salle de réception, un mur blanc, parquet clair, une cheminée standard et aucun téléviseur.
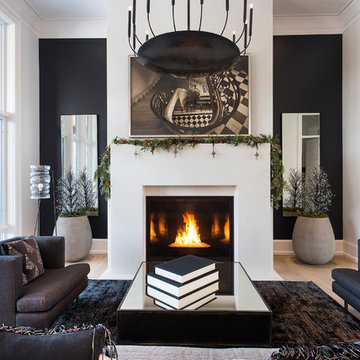
GILLIAN JACKSON, STAN SWITALSKI
Cette image montre un salon design fermé avec une salle de réception, un mur noir, parquet clair, une cheminée standard et aucun téléviseur.
Cette image montre un salon design fermé avec une salle de réception, un mur noir, parquet clair, une cheminée standard et aucun téléviseur.
Trouvez le bon professionnel près de chez vous
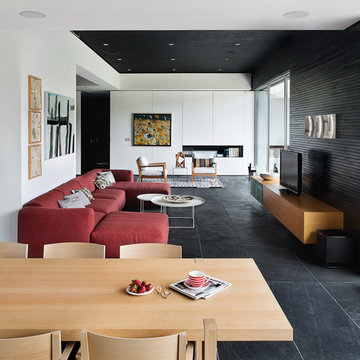
Assen Emilov
Inspiration pour un salon design ouvert avec une salle de réception et un téléviseur indépendant.
Inspiration pour un salon design ouvert avec une salle de réception et un téléviseur indépendant.
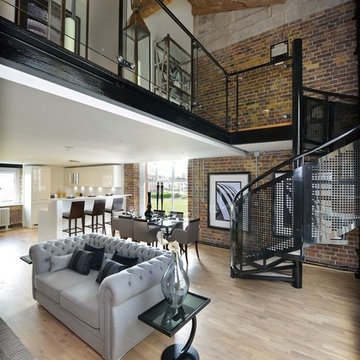
Kährs wood flooring has been installed at Royal Arsenal Riverside’s exclusive ‘Building 23.’ Located on the banks of the River Thames, the stunning development occupies a 76-acre site and combines bold, modern architecture with Grade I and Grade II listed buildings, steeped in history. Kährs Oak Frost – a Swedish three-strip floor - was chosen to complement the interior design, whilst providing high performance and eco benefits. The installation was carried out by Loughton Contracts plc; its specialist residential division was chosen for its expertise in completing high-end projects to the required standards.
Originally known as the Woolwich Warren, Royal Arsenal is among Britain’s most important historic sites. It played a central military and industrial role from the late seventeenth century to the early twentieth, and was used for the storage of military battle plans, for armaments manufacture, ammunition proofing and explosives research. Many original features remain, including arched sash windows which enhance the feeling of space and grandeur.
Chosen to create a stylish, natural feel, Kährs Oak Frost is a rustic grained wood floor. Its white matt lacquer finish and brushed surface complement exposed brickwork, whilst contrasting with black steelwork.
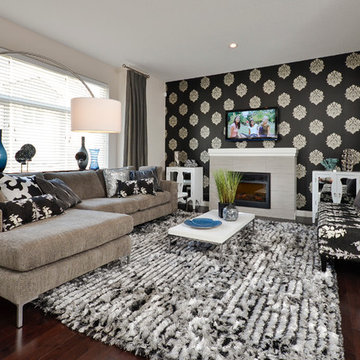
Cette image montre un salon design fermé avec une cheminée standard et un téléviseur fixé au mur.
Rechargez la page pour ne plus voir cette annonce spécifique

撮影:西川公朗
Idées déco pour un salon moderne fermé avec un mur blanc, parquet clair et canapé noir.
Idées déco pour un salon moderne fermé avec un mur blanc, parquet clair et canapé noir.
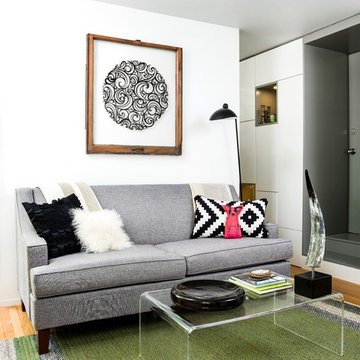
A single wall in this tiny condo separates the multiple functions of a fully functional home. The open, public area includes a living room, full kitchen, and ample storage, with wall space and lighted cubbies to showcase art and personal items. Bright white walls and a simple color pallete help keep the small space clean and inviting.
Photography by Cynthia Lynn Photography
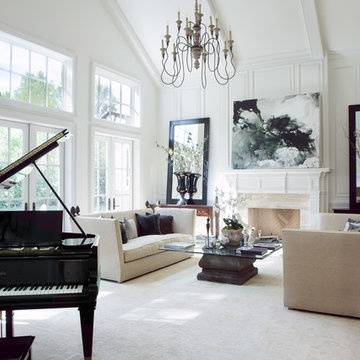
James John Jetel
Inspiration pour un grand salon traditionnel avec une salle de musique, un mur blanc, une cheminée standard et un plafond cathédrale.
Inspiration pour un grand salon traditionnel avec une salle de musique, un mur blanc, une cheminée standard et un plafond cathédrale.
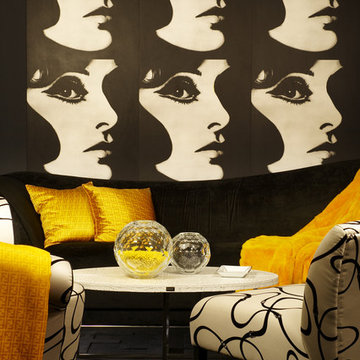
Phillis Morris designed wallpaper "Faces"
Exemple d'un salon éclectique avec un mur noir.
Exemple d'un salon éclectique avec un mur noir.
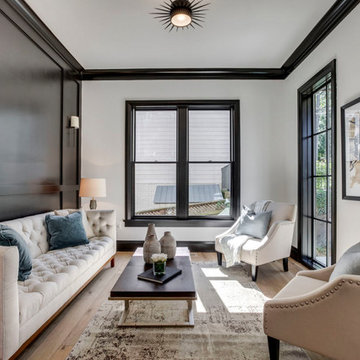
Inspiration pour un salon traditionnel avec une salle de réception, un mur noir, parquet clair, aucune cheminée, aucun téléviseur et éclairage.
Rechargez la page pour ne plus voir cette annonce spécifique
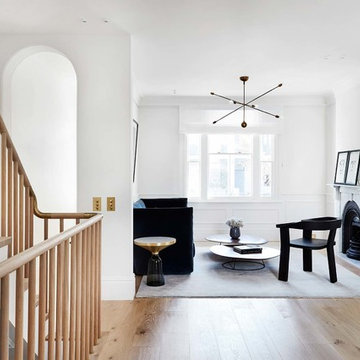
CM Studio carried out a comprehensive redesign of this quintessential Sydney workers cottage, using a minimialist pallet to create a tranquil, sophisticated minimalist residence.
Intrim supplied Intrim SK60 skirting board in 230mm, Intrim CR12 was used as a feature on the underside of the stair case and the wainscoting was created using Intrim CR12 chair rail as an inlay mould and Intrim CR19.
Designer: CM Studio | Builder: BAU Group | Photographer: Prue Ruscoe
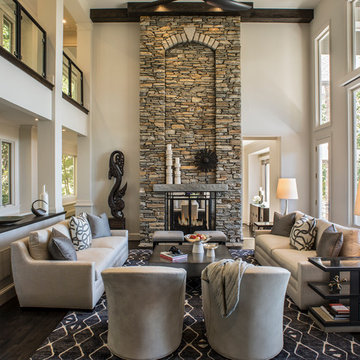
Photography by: David Dietrich Renovation by: Tom Vorys, Cornerstone Construction Cabinetry by: Benbow & Associates Countertops by: Solid Surface Specialties Appliances & Plumbing: Ferguson Lighting Design: David Terry Lighting Fixtures: Lux Lighting
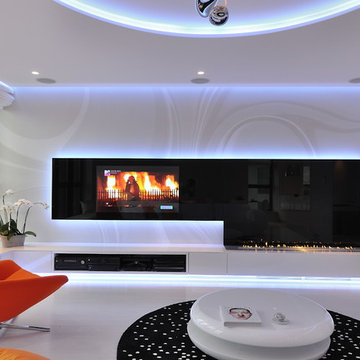
Fire Line Automatic 3 is the most intelligent and luxurious bio fireplace available today. Driven by state of the art technology it combines the stylish beauty of a traditional fireplace with the fresh approach of modern innovation.
This one of a kind, intelligent solution allows you to create an endless line of fire by connecting multiple units that can be controlled with any smart device through a Wi-Fi system. If this isn’t enough FLA3 can also be connected to any Smart Home System offering you the ultimate in design, safety and comfort.
Marcin Konopka from MSWW
http://youtu.be/Qs2rMe-Rx2c
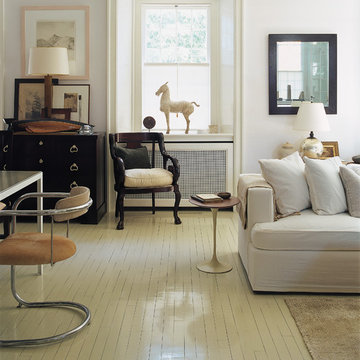
ABRAMS/Photo credit: Laura Resen
Réalisation d'un salon tradition avec parquet peint et un sol blanc.
Réalisation d'un salon tradition avec parquet peint et un sol blanc.
Idées déco de salons
Rechargez la page pour ne plus voir cette annonce spécifique
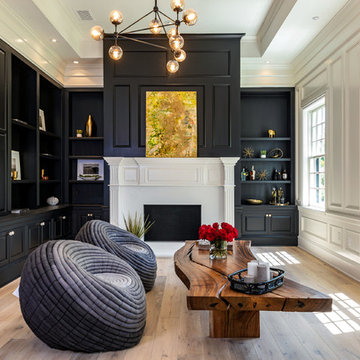
Idées déco pour un grand salon classique avec un mur blanc, une cheminée standard, un sol beige et parquet clair.
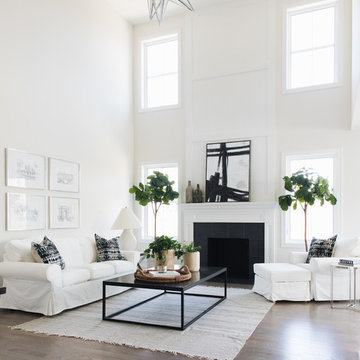
Idée de décoration pour un salon tradition ouvert avec un mur blanc, une cheminée standard et un manteau de cheminée en carrelage.
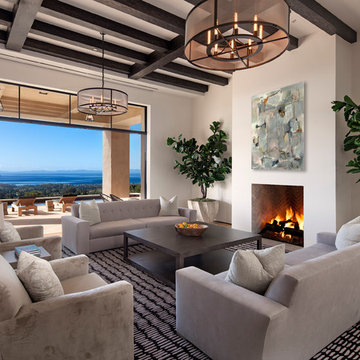
Living room and fireplace.
Aménagement d'un grand salon contemporain ouvert avec un mur blanc, une cheminée standard, une salle de réception, parquet clair et aucun téléviseur.
Aménagement d'un grand salon contemporain ouvert avec un mur blanc, une cheminée standard, une salle de réception, parquet clair et aucun téléviseur.
2
