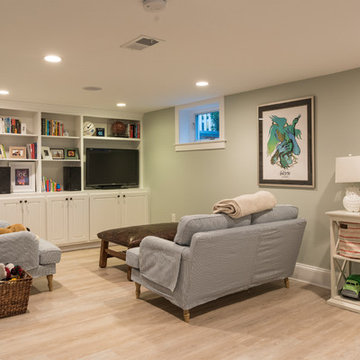Idées déco de sous-sols avec un mur vert
Trier par :
Budget
Trier par:Populaires du jour
1 - 20 sur 1 003 photos
1 sur 2
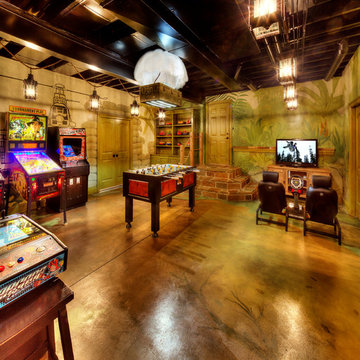
James Maidhof Photography
Aménagement d'un grand sous-sol donnant sur l'extérieur avec un mur vert et sol en béton ciré.
Aménagement d'un grand sous-sol donnant sur l'extérieur avec un mur vert et sol en béton ciré.
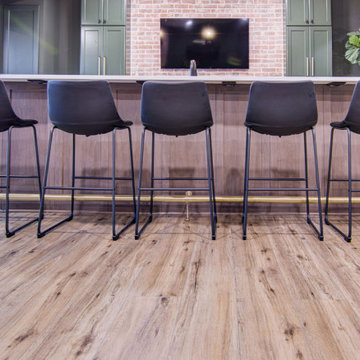
Our clients wanted a speakeasy vibe for their basement as they love to entertain. We achieved this look/feel with the dark moody paint color matched with the brick accent tile and beams. The clients have a big family, love to host and also have friends and family from out of town! The guest bedroom and bathroom was also a must for this space - they wanted their family and friends to have a beautiful and comforting stay with everything they would need! With the bathroom we did the shower with beautiful white subway tile. The fun LED mirror makes a statement with the custom vanity and fixtures that give it a pop. We installed the laundry machine and dryer in this space as well with some floating shelves. There is a booth seating and lounge area plus the seating at the bar area that gives this basement plenty of space to gather, eat, play games or cozy up! The home bar is great for any gathering and the added bedroom and bathroom make this the basement the perfect space!
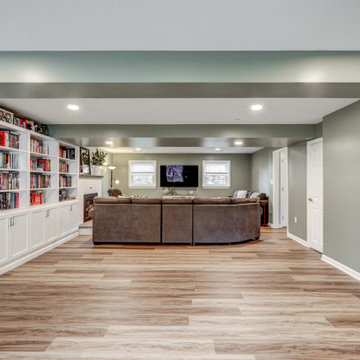
Basement remodel with LVP flooring, green walls, painted brick fireplace, and custom built-in shelves
Idée de décoration pour un grand sous-sol craftsman donnant sur l'extérieur avec un mur vert, un sol en vinyl, une cheminée standard, un manteau de cheminée en brique et un sol marron.
Idée de décoration pour un grand sous-sol craftsman donnant sur l'extérieur avec un mur vert, un sol en vinyl, une cheminée standard, un manteau de cheminée en brique et un sol marron.
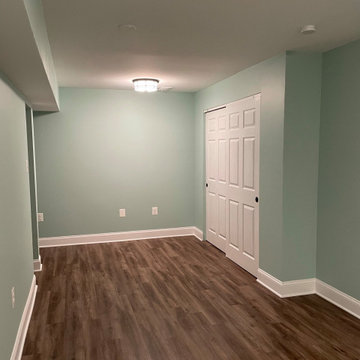
All new LVP Flooring
All new upraded base trim
Custom barn door
Window into bedroom to let in light from the main area
Separate library nook with built in bench with bookcase
Finished unfinished space in order to create 2 new bedrooms
Walkthrough bedroom so the customer could use the second bedroom more functionally
Replaced patio door
Replaced all recessed light with LED light trims for additional lighting
Full Kitchen converted from a wet bar to include:
Designing a very small space in order to make room for a full functional kitchen
Quartz Laza countertops
Full appliance set
Rugged white backsplash with black grout
Pendant light
White shaker cabinet with built in refrigerator
Refinished hallway to make a pantry cabinet
Remodeling bathroom to make room for a washer and dryer stackable combo
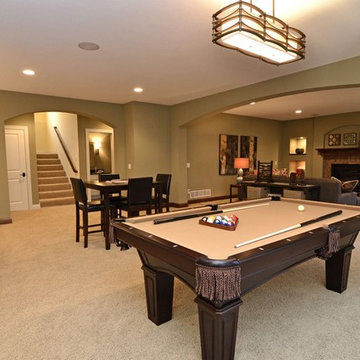
Cette photo montre un sous-sol chic enterré avec un mur vert, moquette et une cheminée standard.
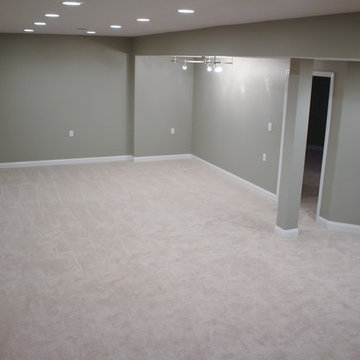
basement remodel with install of new basement bathroom which includes custom tile shower, wood plank simulated porcelain tile flooring, granite sink-top with vessel bowl
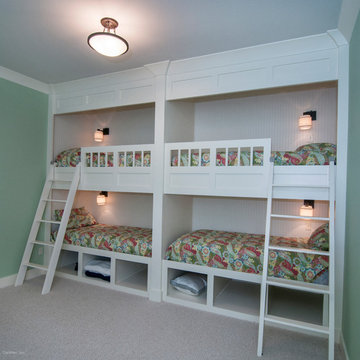
A generous recreation room and guest suite comprise the lower level, and a large bonus room provides ample space for future use.
G. Frank Hart Photography: http://www.gfrankhartphoto.com/
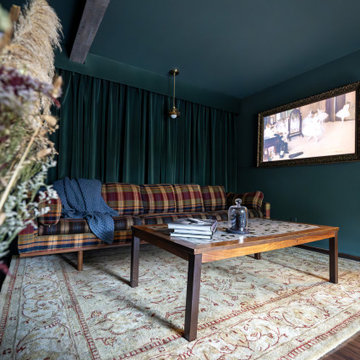
Aménagement d'un petit sous-sol rétro avec salle de cinéma, un mur vert, sol en stratifié, un sol marron et un plafond en papier peint.
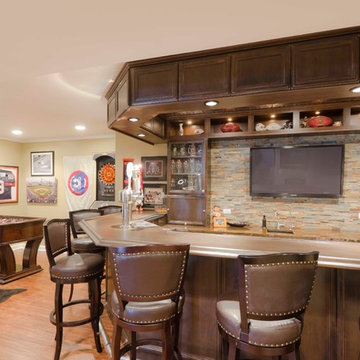
Nothing short of a man cave! Full size wet bar, media area, work out room, and full bath with steam shower and sauna.
Cette image montre un grand sous-sol design enterré avec un mur vert, un sol en vinyl et une cheminée standard.
Cette image montre un grand sous-sol design enterré avec un mur vert, un sol en vinyl et une cheminée standard.
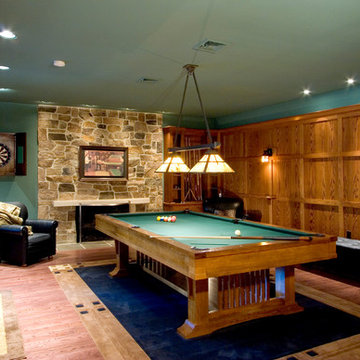
Cette image montre un sous-sol craftsman donnant sur l'extérieur et de taille moyenne avec un mur vert, un sol en bois brun, une cheminée standard et un manteau de cheminée en pierre.
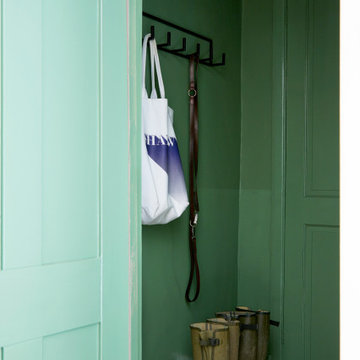
The boot room, painted with half height gloss green walls for practicality and impact.
Exemple d'un petit sous-sol chic avec un mur vert.
Exemple d'un petit sous-sol chic avec un mur vert.
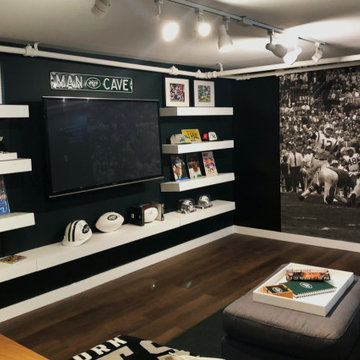
As seen on CBS's Jet Life, designed by Kenia Lama Marta Deptula, and Ashley Berdan, the designers teamed up with the NY Jets to design a fancave makeover for one lucky fan!

Idées déco pour un petit sous-sol contemporain semi-enterré avec un mur vert, moquette, une cheminée standard, un manteau de cheminée en brique et un sol gris.

Exemple d'un sous-sol chic semi-enterré et de taille moyenne avec un mur vert, parquet clair, une cheminée standard et un manteau de cheminée en brique.
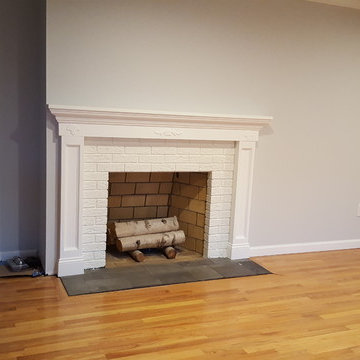
Exemple d'un sous-sol chic semi-enterré et de taille moyenne avec un mur vert, parquet clair, une cheminée standard et un manteau de cheminée en brique.
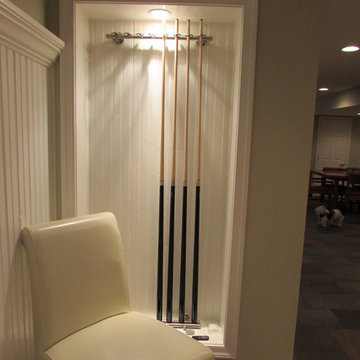
Talon Construction basement remodel
Inspiration pour un grand sous-sol traditionnel donnant sur l'extérieur avec un mur vert et un sol en carrelage de céramique.
Inspiration pour un grand sous-sol traditionnel donnant sur l'extérieur avec un mur vert et un sol en carrelage de céramique.
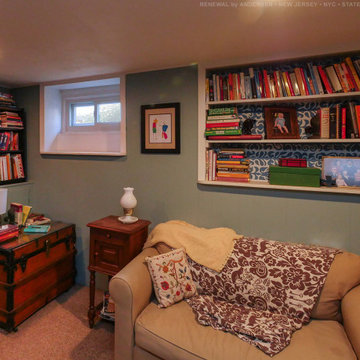
Relaxed finished basement with new sliding basement window we installed. This new window helps brings added energy efficiency to the space, while providing natural light to an other dark lower level. Get started replacing your windows with Renewal by Andersen of New Jersey, New York City, The Bronx and Staten Island.
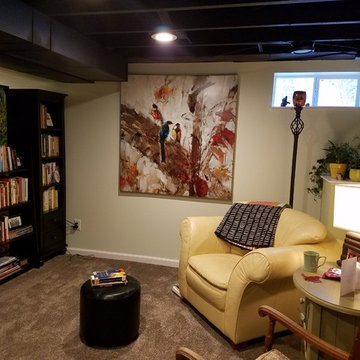
Basement was divided into spaces including a reading nook.
(ceiling was finished with black paint)
Cette photo montre un petit sous-sol chic enterré avec un mur vert et moquette.
Cette photo montre un petit sous-sol chic enterré avec un mur vert et moquette.

Architect: Grouparchitect.
General Contractor: S2 Builders.
Photography: Grouparchitect.
Cette image montre un petit sous-sol craftsman enterré avec un mur vert, sol en béton ciré et aucune cheminée.
Cette image montre un petit sous-sol craftsman enterré avec un mur vert, sol en béton ciré et aucune cheminée.
Idées déco de sous-sols avec un mur vert
1
