Idées déco de sous-sols avec un mur vert
Trier par :
Budget
Trier par:Populaires du jour
81 - 100 sur 1 003 photos
1 sur 2
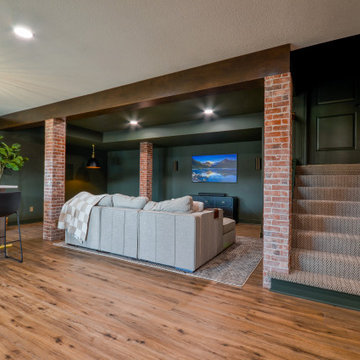
Our clients wanted a speakeasy vibe for their basement as they love to entertain. We achieved this look/feel with the dark moody paint color matched with the brick accent tile and beams. The clients have a big family, love to host and also have friends and family from out of town! The guest bedroom and bathroom was also a must for this space - they wanted their family and friends to have a beautiful and comforting stay with everything they would need! With the bathroom we did the shower with beautiful white subway tile. The fun LED mirror makes a statement with the custom vanity and fixtures that give it a pop. We installed the laundry machine and dryer in this space as well with some floating shelves. There is a booth seating and lounge area plus the seating at the bar area that gives this basement plenty of space to gather, eat, play games or cozy up! The home bar is great for any gathering and the added bedroom and bathroom make this the basement the perfect space!
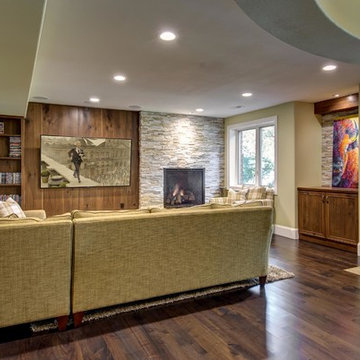
©Finished Basement Company
Idées déco pour un grand sous-sol classique donnant sur l'extérieur avec un mur vert, un sol en bois brun, une cheminée standard, un manteau de cheminée en pierre et un sol marron.
Idées déco pour un grand sous-sol classique donnant sur l'extérieur avec un mur vert, un sol en bois brun, une cheminée standard, un manteau de cheminée en pierre et un sol marron.
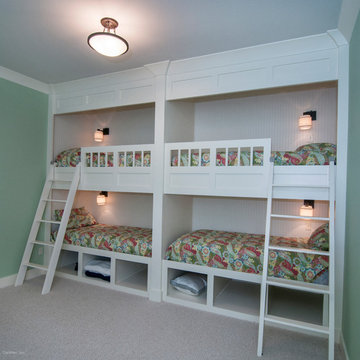
A generous recreation room and guest suite comprise the lower level, and a large bonus room provides ample space for future use.
G. Frank Hart Photography: http://www.gfrankhartphoto.com/
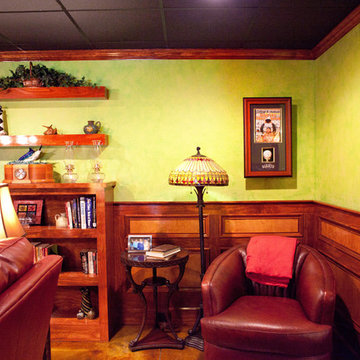
Free Bird Photography
Idées déco pour un grand sous-sol éclectique avec un mur vert, parquet foncé, une cheminée standard et un manteau de cheminée en pierre.
Idées déco pour un grand sous-sol éclectique avec un mur vert, parquet foncé, une cheminée standard et un manteau de cheminée en pierre.
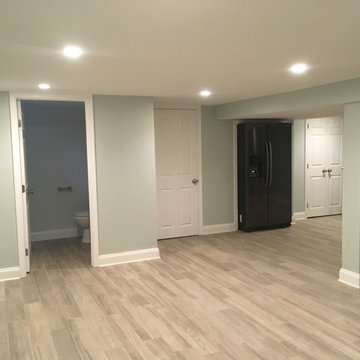
This was once a damp basement that frequently flooded with each rain storm. Two sump pumps were added, along with some landscaping that helped prevent water getting into the basement. Ceramic tile was added to the floor, drywall was added to the walls and ceiling, recessed lighting, and some doors and trim to finish off the space. There was a modern style powder room added, along with some pantry storage and a refrigerator to make this an additional living space. All of the mechanical units have their own closets, that are perfectly accessible, but are no longer an eyesore in this now beautiful space. There is another room added into this basement, with a TV nook was built in between two storage closets, which is the perfect space for the children.
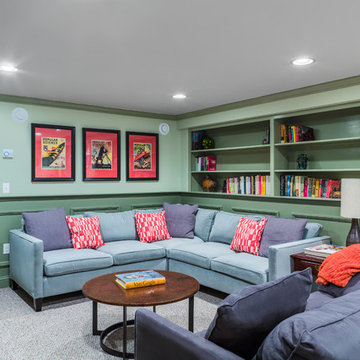
Photo Credits: Greg Perko Photography
Aménagement d'un grand sous-sol classique semi-enterré avec un mur vert, moquette et aucune cheminée.
Aménagement d'un grand sous-sol classique semi-enterré avec un mur vert, moquette et aucune cheminée.
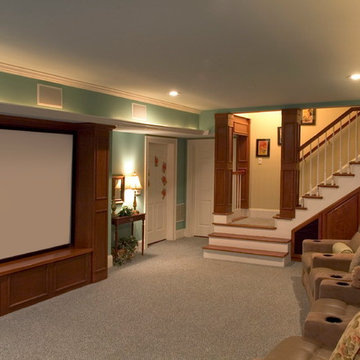
Atlanta Custom Builder, Quality Homes Built with Traditional Values
Location: 12850 Highway 9
Suite 600-314
Alpharetta, GA 30004
Exemple d'un grand sous-sol nature donnant sur l'extérieur avec un mur vert, moquette et aucune cheminée.
Exemple d'un grand sous-sol nature donnant sur l'extérieur avec un mur vert, moquette et aucune cheminée.
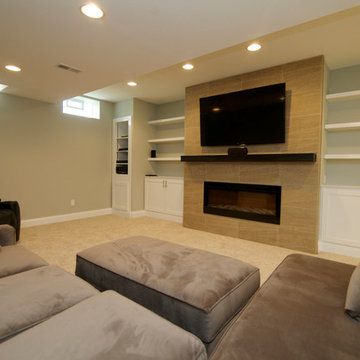
Aménagement d'un très grand sous-sol moderne donnant sur l'extérieur avec un mur vert et une cheminée ribbon.
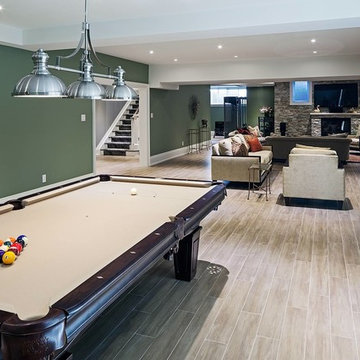
Réalisation d'un grand sous-sol tradition avec un mur vert, un sol en carrelage de céramique, une cheminée standard et un manteau de cheminée en pierre.
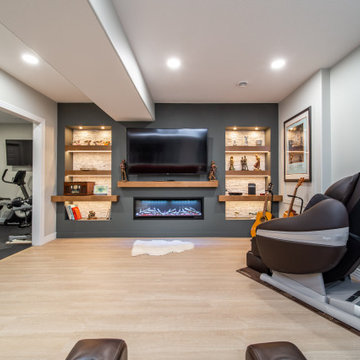
Réalisation d'un sous-sol avec un mur vert, un sol en vinyl, une cheminée ribbon et un sol beige.
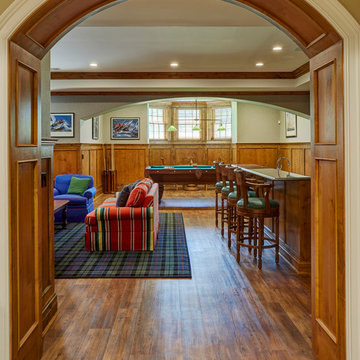
The arched cased opening is clad in knotty alder and matches the wainscoting used throughout the lower level. Photo by Mike Kaskel
Cette image montre un très grand sous-sol traditionnel semi-enterré avec un mur vert, sol en stratifié et un sol marron.
Cette image montre un très grand sous-sol traditionnel semi-enterré avec un mur vert, sol en stratifié et un sol marron.
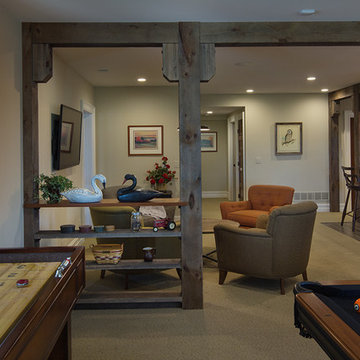
Basement retreat for entertaining complete with bar and wine cellar. Exercise room to the left trough the window.
Aménagement d'un grand sous-sol campagne donnant sur l'extérieur avec un mur vert, moquette et aucune cheminée.
Aménagement d'un grand sous-sol campagne donnant sur l'extérieur avec un mur vert, moquette et aucune cheminée.

Cette photo montre un sous-sol chic donnant sur l'extérieur avec un mur vert, moquette, une cheminée d'angle et un manteau de cheminée en pierre.
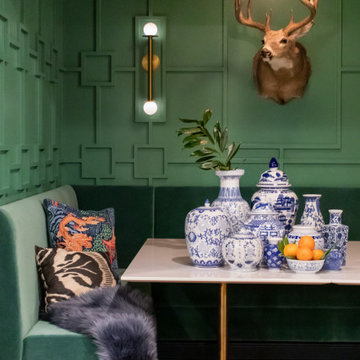
With a custom upholstered banquette in a rich green fabric surrounded by geometric trellis pattern millwork, this spot is perfect for gathering with family or friends. Lights by Circa Lighting add sophistication and family heirloom taxidermy adds interest. #basement
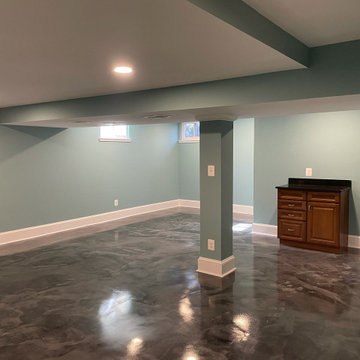
This client of ours came to us with a basement that had recently flooded and caused significant damage. We made some really nice upgrades and changes, including brand new #bathroomrenovations with an awesome new walk-in shower and frameless shower enclosure. We turned this space into a great place for the family to hang out now.
And check out those #elitecrete coated floors!!
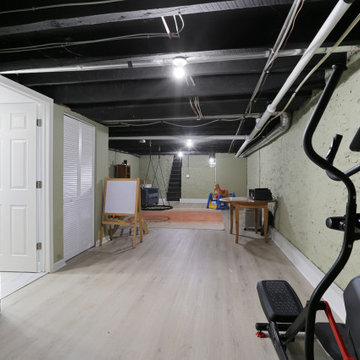
Exemple d'un sous-sol chic avec un mur vert, sol en stratifié, un sol beige et poutres apparentes.
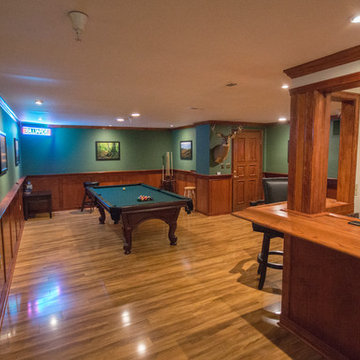
Idées déco pour un sous-sol classique enterré et de taille moyenne avec un mur vert, parquet clair et aucune cheminée.
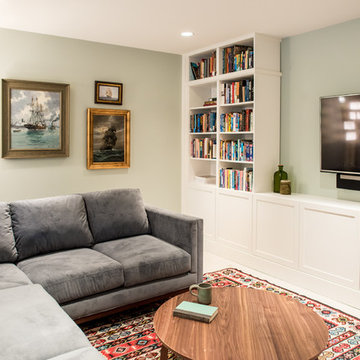
Cette photo montre un sous-sol craftsman donnant sur l'extérieur avec un mur vert et un sol beige.
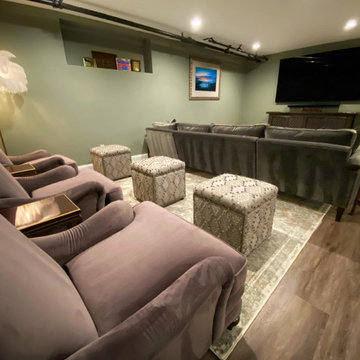
Cette photo montre un grand sous-sol éclectique semi-enterré avec salle de cinéma, un mur vert, sol en stratifié, aucune cheminée et un sol marron.
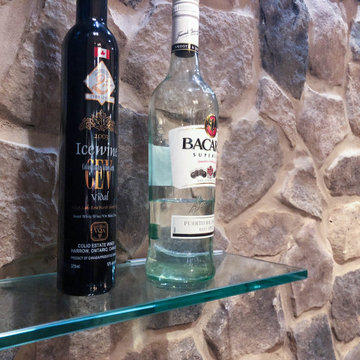
Would you want a full wet bar with glossy counter tops, dark walnut and real stone accents, custom display cabinetry with custom LED lighting along with adjacent glass shelving to put your wares on display, comfortable bar stool seating for 6 and custom pendant chandelier lighting?
Idées déco de sous-sols avec un mur vert
5