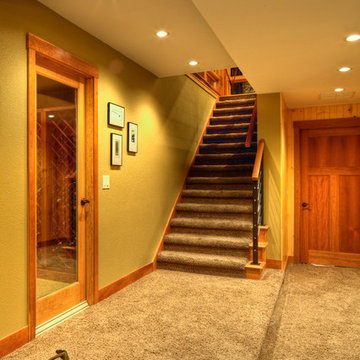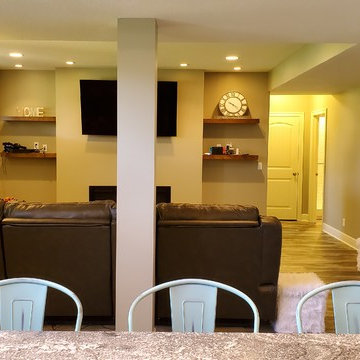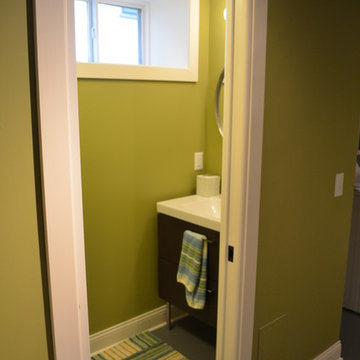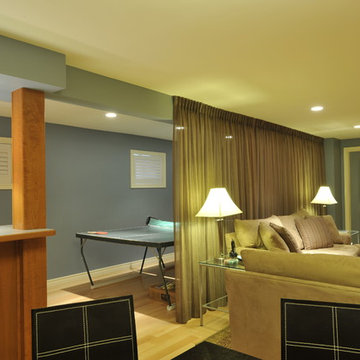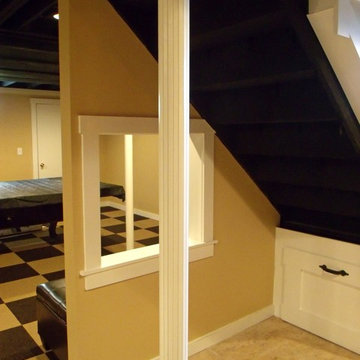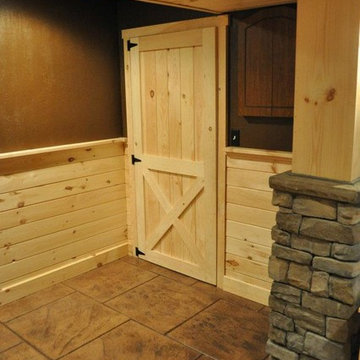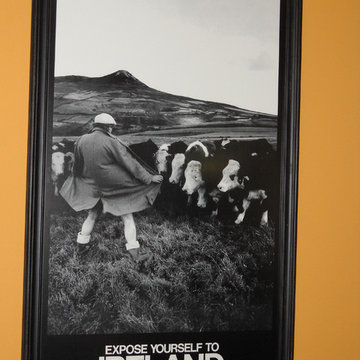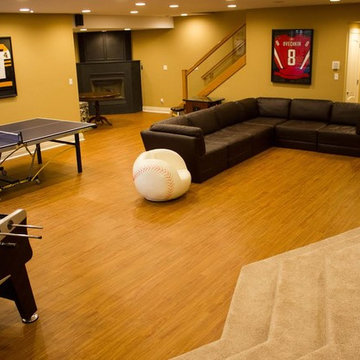Idées déco de sous-sols jaunes
Trier par :
Budget
Trier par:Populaires du jour
121 - 140 sur 1 033 photos
1 sur 2

Architect: Grouparchitect.
General Contractor: S2 Builders.
Photography: Grouparchitect.
Cette image montre un petit sous-sol craftsman enterré avec un mur vert, sol en béton ciré et aucune cheminée.
Cette image montre un petit sous-sol craftsman enterré avec un mur vert, sol en béton ciré et aucune cheminée.
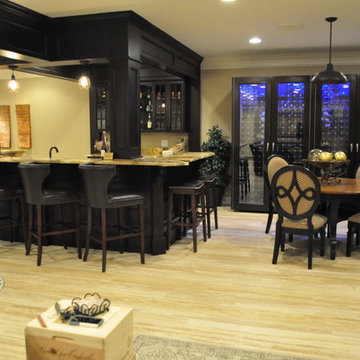
This is a perfect use of a large double hung barn door used to close off the upstairs area
Idées déco pour un grand sous-sol classique enterré avec un mur beige, parquet clair et aucune cheminée.
Idées déco pour un grand sous-sol classique enterré avec un mur beige, parquet clair et aucune cheminée.
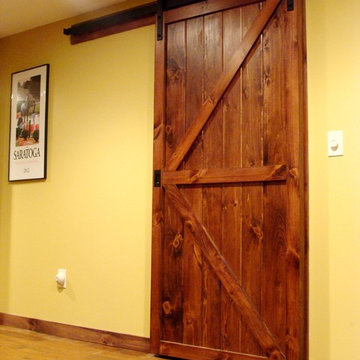
-Custom made knotty pine barn door totaling 2 1/4 inches thick!
Inspiration pour un sous-sol traditionnel.
Inspiration pour un sous-sol traditionnel.
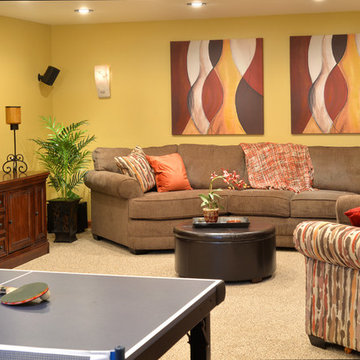
www.KimSmithPhoto.com
Réalisation d'un sous-sol tradition enterré et de taille moyenne avec un mur jaune et moquette.
Réalisation d'un sous-sol tradition enterré et de taille moyenne avec un mur jaune et moquette.
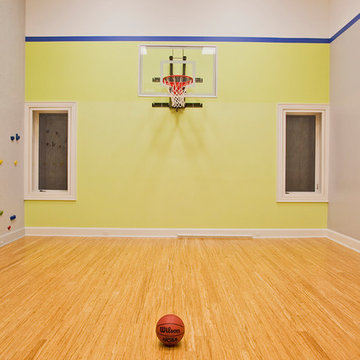
Basement sports court.
Cette image montre un grand sous-sol enterré avec un mur jaune et parquet clair.
Cette image montre un grand sous-sol enterré avec un mur jaune et parquet clair.
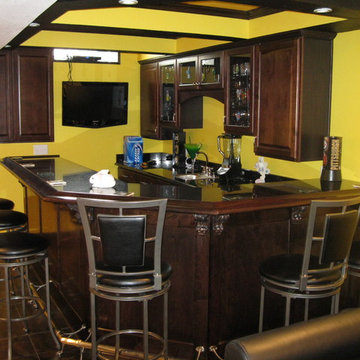
Basements are often dark and dingy but they don’t have to be!
Wesson Builders can turn your basementfrom dark to delightful with a transformation: exercise room, rec room, bedroom or home office—the possibilities are endless with a basement renovation.
Think of the possibilities:
Basement rec room for a pool table or a wet bar
Basement bathroom for convenience
Basement playroom for the kids and their toys
Basement home theatre system for the big game
Basement organized storage and laundry room
Basement spare bedroom for guests or kids
Basement home office for security and privacy
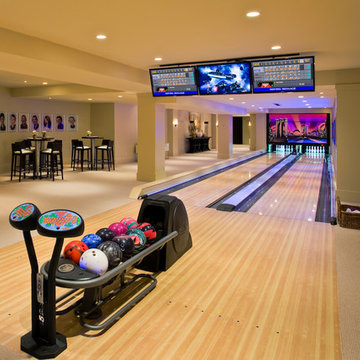
Inspiration pour un très grand sous-sol traditionnel donnant sur l'extérieur avec un mur beige et moquette.
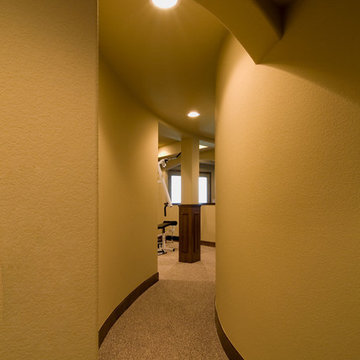
The hallway behind the stairs is curved following the lines of the curved stairs. ©Finished Basement Company
Réalisation d'un grand sous-sol tradition donnant sur l'extérieur avec un mur blanc, moquette, aucune cheminée et un sol marron.
Réalisation d'un grand sous-sol tradition donnant sur l'extérieur avec un mur blanc, moquette, aucune cheminée et un sol marron.
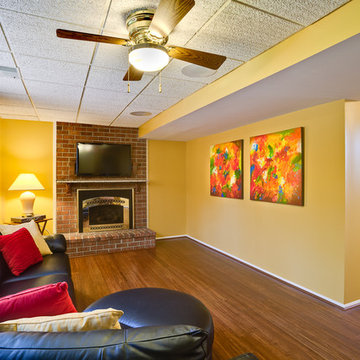
Barbara's beautiful strand woven bamboo floors and vibrant yellow walls are a fantastic background to showcase her artwork that was the inspiration for this project.
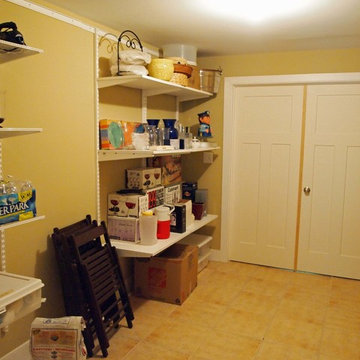
Architectural Design By J. Kent Williams, Architect
Interior Design By Andrea Pompei, Keyser Interiors, Inc.
Aménagement d'un sous-sol classique.
Aménagement d'un sous-sol classique.
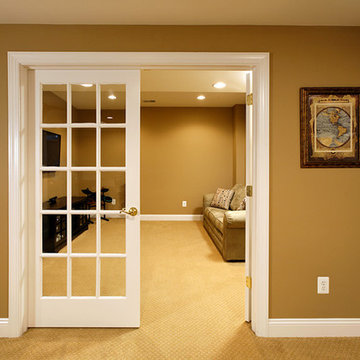
A beautiful finished basement by Blue Moon Construction, Ashburn, VA.
Photography by Greg Hadley Photography, Fairfax, VA
Aménagement d'un sous-sol classique.
Aménagement d'un sous-sol classique.

Cette photo montre un grand sous-sol moderne donnant sur l'extérieur avec un sol en bois brun, une cheminée standard, un manteau de cheminée en pierre de parement et un sol marron.
Idées déco de sous-sols jaunes
7
