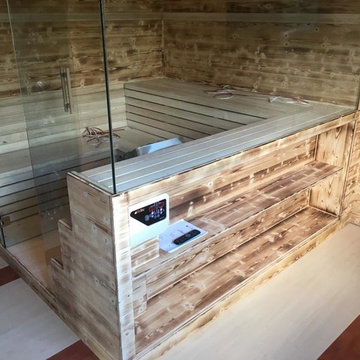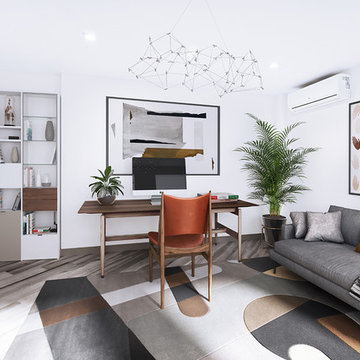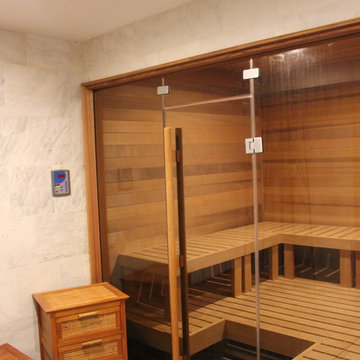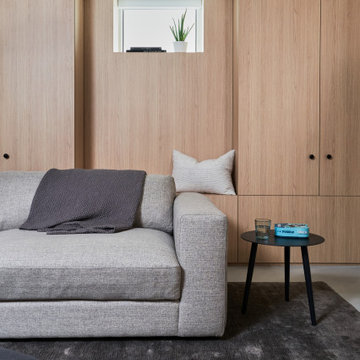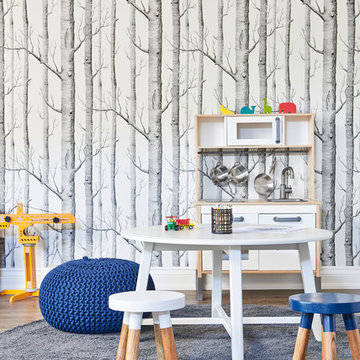Idées déco de sous-sols scandinaves
Trier par :
Budget
Trier par:Populaires du jour
101 - 120 sur 480 photos
1 sur 2
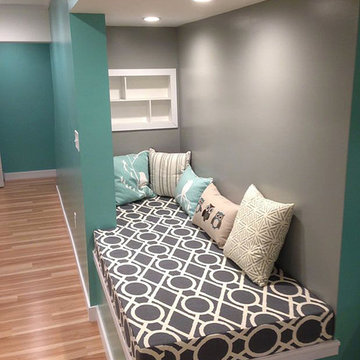
Customer Photo: The cushions in their new home, a small reading nook below our stairs in our newly finished basement. I have been working on the basement for the past 2 years, and we are just now completing the final touches. The size of the cushions are perfect, and the newly aligned seam looks great.
Featured Fabric:
Robert Allen Lattice Bamboo Greystone
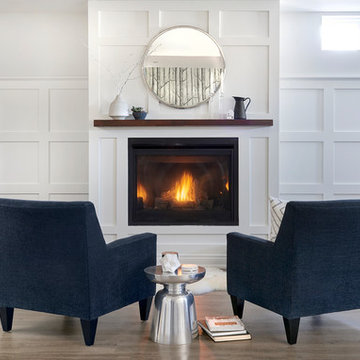
Stephani Buchman Photography
Aménagement d'un grand sous-sol scandinave enterré avec un mur gris et un sol en vinyl.
Aménagement d'un grand sous-sol scandinave enterré avec un mur gris et un sol en vinyl.
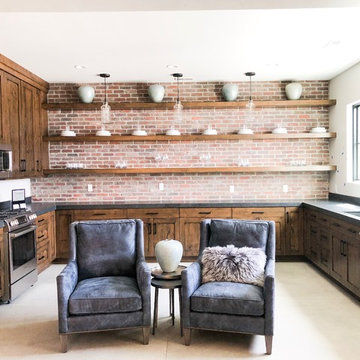
Basement hang-out area with recessed lighting.
Cette photo montre un grand sous-sol scandinave donnant sur l'extérieur avec une cheminée standard et un manteau de cheminée en brique.
Cette photo montre un grand sous-sol scandinave donnant sur l'extérieur avec une cheminée standard et un manteau de cheminée en brique.
Trouvez le bon professionnel près de chez vous
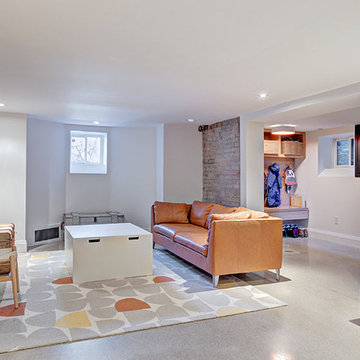
Basement with polished concrete floors, and exposed brick walls.
Inspiration pour un sous-sol nordique semi-enterré et de taille moyenne avec un mur blanc, sol en béton ciré, une cheminée standard, un manteau de cheminée en brique et un sol gris.
Inspiration pour un sous-sol nordique semi-enterré et de taille moyenne avec un mur blanc, sol en béton ciré, une cheminée standard, un manteau de cheminée en brique et un sol gris.
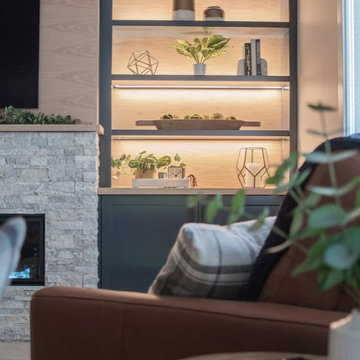
A blank slate and open minds are a perfect recipe for creative design ideas. The homeowner's brother is a custom cabinet maker who brought our ideas to life and then Landmark Remodeling installed them and facilitated the rest of our vision. We had a lot of wants and wishes, and were to successfully do them all, including a gym, fireplace, hidden kid's room, hobby closet, and designer touches.
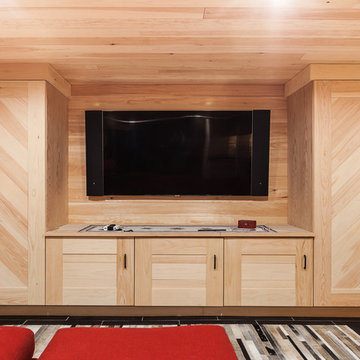
Elizabeth Steiner Photography
Inspiration pour un grand sous-sol nordique semi-enterré avec un sol en carrelage de céramique, aucune cheminée et un sol noir.
Inspiration pour un grand sous-sol nordique semi-enterré avec un sol en carrelage de céramique, aucune cheminée et un sol noir.
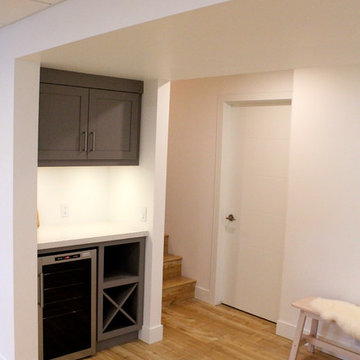
Exemple d'un sous-sol scandinave semi-enterré et de taille moyenne avec un mur blanc, parquet clair et une cheminée ribbon.
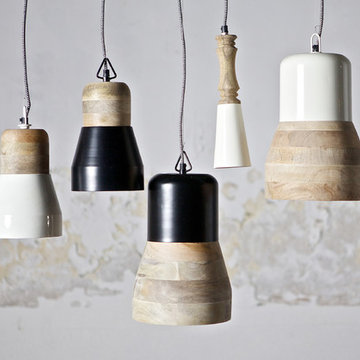
Although the Mid Blend Lamp is quite compact in size, it packs a mighty punch when it's switched on. Bring some style to your lighting with one of these designer ceiling lamps, made with a durable metal main frame and finished in black - set against a premium wood effect narrow canopy, these lamps are just perfect for any room in the home.
Features and Benefits:
Premium design ceiling hanging lamp
High quality metal body finish in black / natural effect
Suits almost any room in the house
Total dimensions:Length 16cm Width 16cm Height 27cm
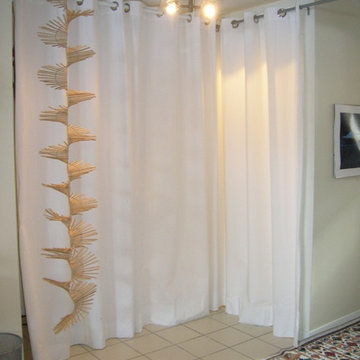
mcd3 design
Exemple d'un sous-sol scandinave semi-enterré et de taille moyenne avec un mur blanc et un sol en carrelage de porcelaine.
Exemple d'un sous-sol scandinave semi-enterré et de taille moyenne avec un mur blanc et un sol en carrelage de porcelaine.
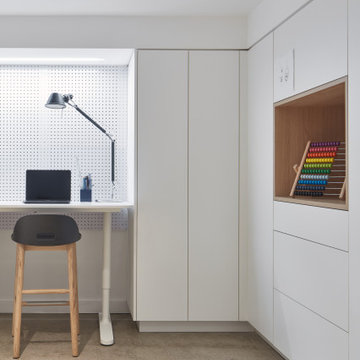
Design: Creative Union Network; Build: Flux Developments; Photography: Riley Snelling
Cette image montre un sous-sol nordique.
Cette image montre un sous-sol nordique.
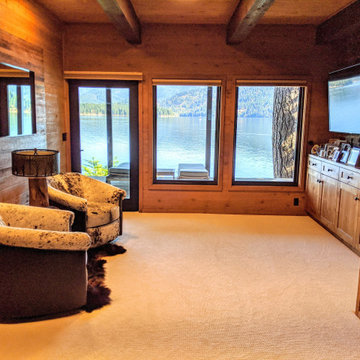
Exemple d'un sous-sol scandinave en bois donnant sur l'extérieur et de taille moyenne avec poutres apparentes.
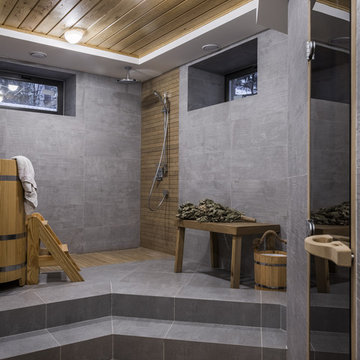
фотограф Дина Александрова
Inspiration pour un sous-sol nordique semi-enterré et de taille moyenne avec un sol en carrelage de porcelaine, aucune cheminée et un sol gris.
Inspiration pour un sous-sol nordique semi-enterré et de taille moyenne avec un sol en carrelage de porcelaine, aucune cheminée et un sol gris.
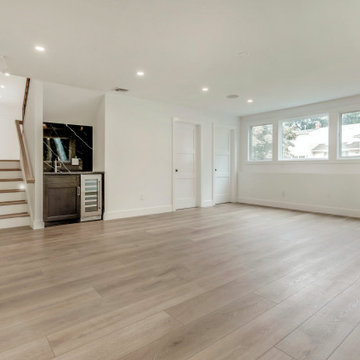
This "basement" is ideal with large windows allowing natural light in. The wet bar was placed underneath an existing stairwell taking an awkward space and elevating it. Two closets complete the wall one with ample finished storage and the other acting as a mechanical closet and extra storage.
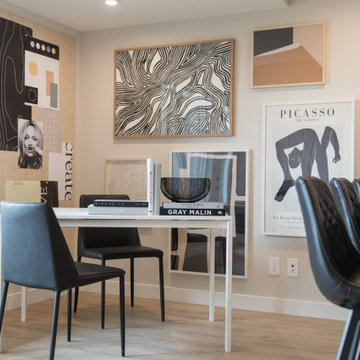
Set in the vibrant community of Rockland Park, this welcoming Aspen showhome is the perfect first home for a young family! Our homes are often a reflection of who we are and the Aspen showhome was inspired by the idea of a graphic designer and her family living in the home and filling it with her work. The colour palette for the home is sleek and clean to evoke a Scandinavian feel. Dusty rose and black accent colours interspersed with curved lines and textural elements add interest and warmth to the home. The main floor features an open concept floor plan perfect for entertaining, while the top floor includes 3 bedrooms complete with a cozy nursery and inviting master retreat. Plus, the lower level office & studio is a great space to create. This showhome truly has space for the entire family including outdoor space on every level!
Idées déco de sous-sols scandinaves
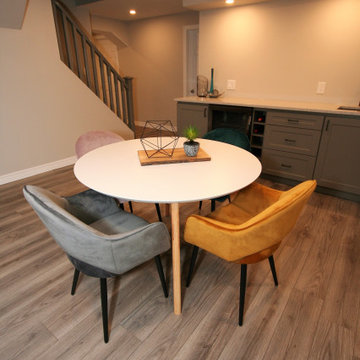
Modern Basement renovation with Scandinavian Elements featuring Wet Bar, Gym Nook, Ping Pong and Foosball Tables, Electric Fireplace Offset from TV with Bench, and Three-piece Bath
6
