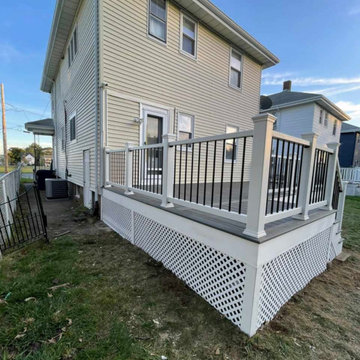Idées déco de terrasses au rez-de-chaussée
Trier par :
Budget
Trier par:Populaires du jour
21 - 40 sur 6 219 photos
1 sur 2
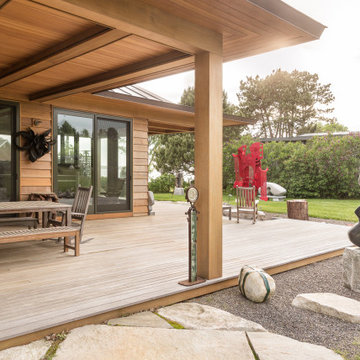
Cette photo montre une grande terrasse au rez-de-chaussée moderne avec un foyer extérieur.

Green wall and all plantings designed and installed by Bright Green (brightgreen.co.uk) | Decking by Luxe Projects London | Nillo Grey/Taupe Outdoor rug from Benuta | Copa garden lounge furniture set & Sacha burnt orange garden stool, both from Made.com | 'Regent' raw copper wall lights & Fulbrook rectangular mirror from gardentrading.co.uk
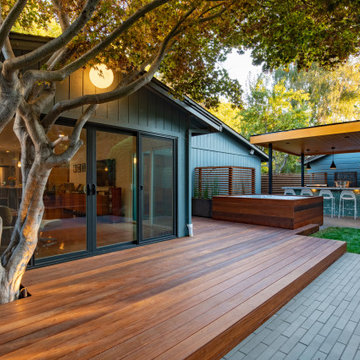
Ipe deck into back of home with spa and covered area in background.
Aménagement d'une terrasse avec une douche extérieure arrière et au rez-de-chaussée moderne de taille moyenne avec aucune couverture.
Aménagement d'une terrasse avec une douche extérieure arrière et au rez-de-chaussée moderne de taille moyenne avec aucune couverture.
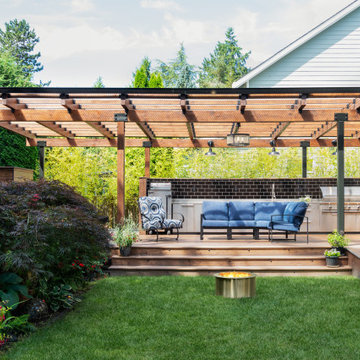
Photo by Tina Witherspoon.
Inspiration pour une terrasse arrière et au rez-de-chaussée design de taille moyenne avec une cuisine d'été et une pergola.
Inspiration pour une terrasse arrière et au rez-de-chaussée design de taille moyenne avec une cuisine d'été et une pergola.
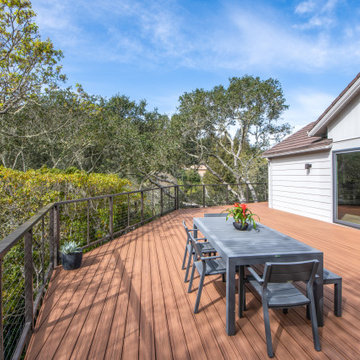
Large composite minimalist deck offers private outdoor living in nature.
Exemple d'une très grande terrasse arrière et au rez-de-chaussée tendance avec des solutions pour vis-à-vis, aucune couverture et un garde-corps en câble.
Exemple d'une très grande terrasse arrière et au rez-de-chaussée tendance avec des solutions pour vis-à-vis, aucune couverture et un garde-corps en câble.
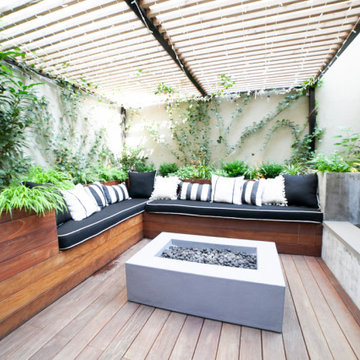
Aménagement d'une terrasse arrière et au rez-de-chaussée moderne de taille moyenne avec un foyer extérieur, une pergola et un garde-corps en matériaux mixtes.
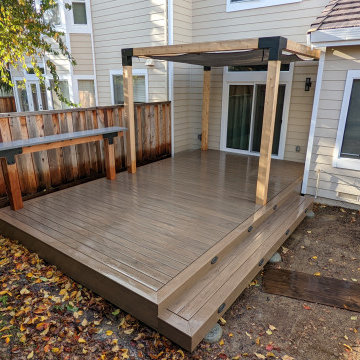
TimberTech composite finished deck built for a client in the bay area. The project included extensive dry rot repairs of house framing & siding, as well as replacement of the sliding glass door. A LINX Pergola and a custom-built, bar height cedar table were incorporated into the completed design.
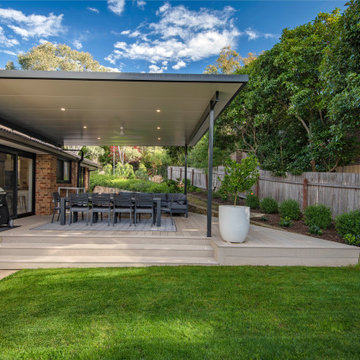
This outdoor space celebrates all of the attributes of our client’s beautiful, landscaped garden. Featuring Millboard decking boards, a product which is hand-moulded from original timber, then hand-coloured to recreate the warm authentic look of timber. The insulated Solarspan pergola compliments the space with its contemporary design embracing a sense of enclosure and keeping the space cool in the warmer months.
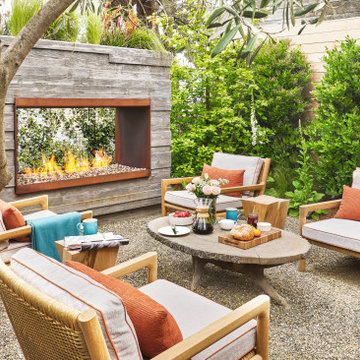
A cozy and luxury outdoor fireplace area.
Réalisation d'une grande terrasse arrière et au rez-de-chaussée vintage avec une cheminée.
Réalisation d'une grande terrasse arrière et au rez-de-chaussée vintage avec une cheminée.
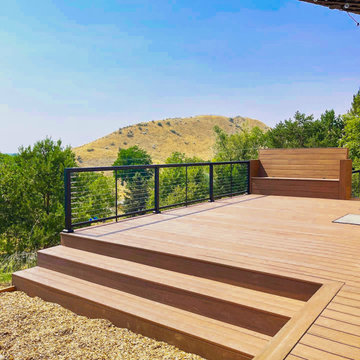
This composite deck comes with a custom made bench and specialty cable railing. Overlooking the Boise Foothills, this is a spot that can't be beat!
Cette photo montre une grande terrasse arrière et au rez-de-chaussée moderne avec un garde-corps en câble.
Cette photo montre une grande terrasse arrière et au rez-de-chaussée moderne avec un garde-corps en câble.
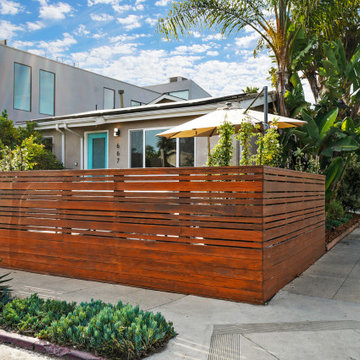
Updating of this Venice Beach bungalow home was a real treat. Timing was everything here since it was supposed to go on the market in 30day. (It took us 35days in total for a complete remodel).
The corner lot has a great front "beach bum" deck that was completely refinished and fenced for semi-private feel.
The entire house received a good refreshing paint including a new accent wall in the living room.
The kitchen was completely redo in a Modern vibe meets classical farmhouse with the labyrinth backsplash and reclaimed wood floating shelves.
Notice also the rugged concrete look quartz countertop.
A small new powder room was created from an old closet space, funky street art walls tiles and the gold fixtures with a blue vanity once again are a perfect example of modern meets farmhouse.
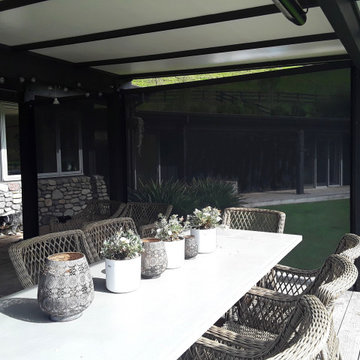
2 x Ziptrak® mesh screens for shade and shelter
Customer was after a shade solution for western side, low setting sun in summer, and prevailing wind, with the ability to open it right up and let the outdoors in.

Backyard Deck Design
Idée de décoration pour une terrasse arrière et au rez-de-chaussée design de taille moyenne avec une pergola.
Idée de décoration pour une terrasse arrière et au rez-de-chaussée design de taille moyenne avec une pergola.
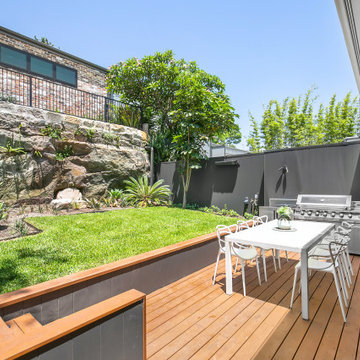
Retractable awning for all-weather dining/ outdoor kitchen
Idée de décoration pour une terrasse arrière et au rez-de-chaussée design avec un auvent.
Idée de décoration pour une terrasse arrière et au rez-de-chaussée design avec un auvent.
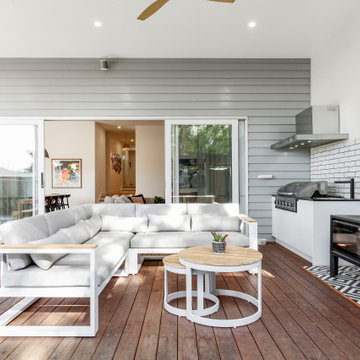
Exemple d'une grande terrasse arrière et au rez-de-chaussée tendance avec une cuisine d'été et une extension de toiture.
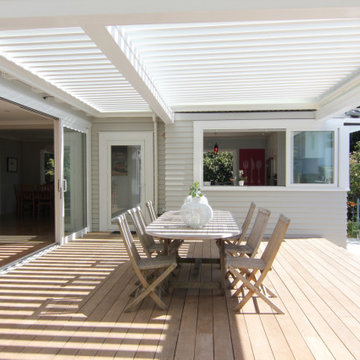
this deck is inviting and sunny, it boasts a brilliantly engineered pergola, access from all areas of the house and a view on lush greenery and a cool blue pool.
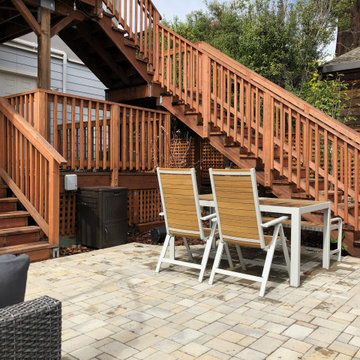
For this backyard we regarded the entire lot. To maximize the backyard space, we used Redwood boards to created two decks, 1) an upper deck level with the upper unit, with wrapping stairs landing on a paver patio, and 2) a lower deck level with the lower unit and connecting to the main patio. The steep driveway was regraded with drainage and stairs to provide an activity patio with seating and custom built shed. We repurposed about 60 percent of the demoed concrete to build urbanite retaining walls along the Eastern side of the house. A Belgard Paver patio defines the main entertaining space, with stairs that lead to a flagstone patio and spa, small fescue lawn, and perimeter of edible fruit trees.
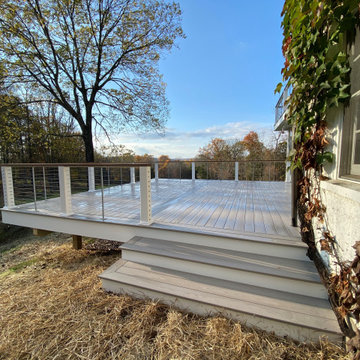
Réalisation d'une grande terrasse arrière et au rez-de-chaussée design avec aucune couverture et un garde-corps en métal.
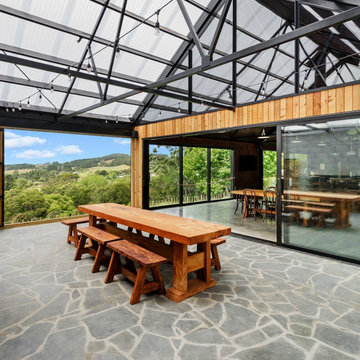
Aménagement d'une grande terrasse latérale et au rez-de-chaussée montagne avec une cheminée et une extension de toiture.
Idées déco de terrasses au rez-de-chaussée
2
