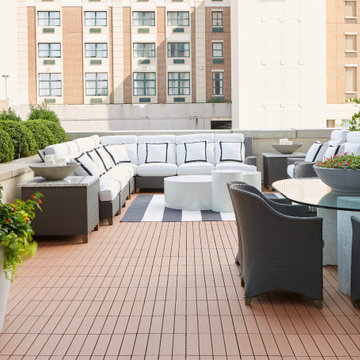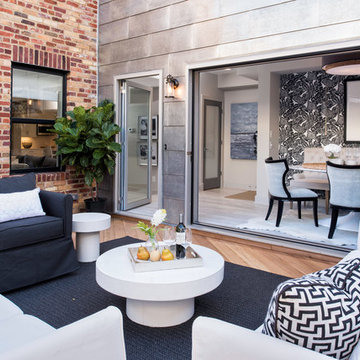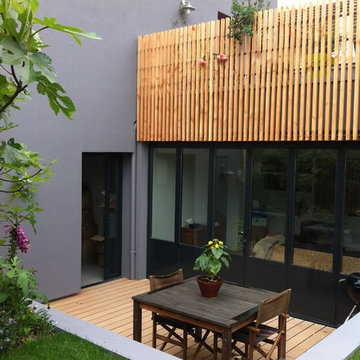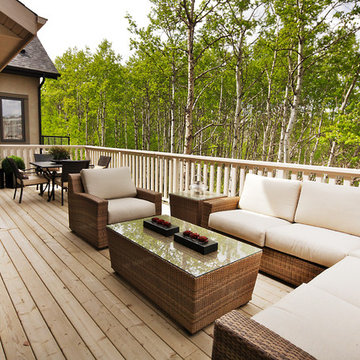Idées déco de terrasses en bois
Trier par :
Budget
Trier par:Populaires du jour
221 - 240 sur 12 572 photos
1 sur 2
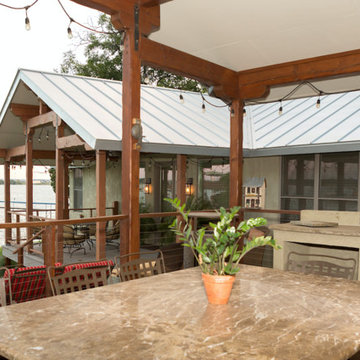
Aménagement d'une terrasse arrière montagne avec une cuisine d'été et un auvent.
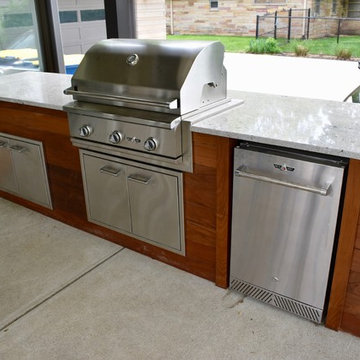
Idée de décoration pour une terrasse arrière design avec une cuisine d'été et une pergola.
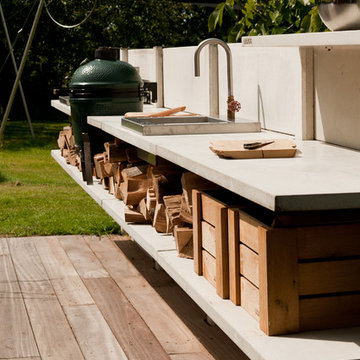
Side view of 20' long WWOO Concrete e Outdoor Kitchen. Installed right beside the patio which helps enclose the patio. Equipped with small BGE, WWOO Stainless Steel sink, WWOO Cutting boards, and WWOO wooden boxes.
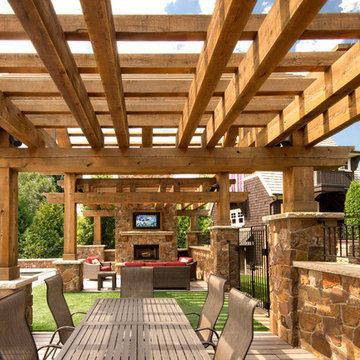
Exemple d'une terrasse arrière chic avec un foyer extérieur et une pergola.
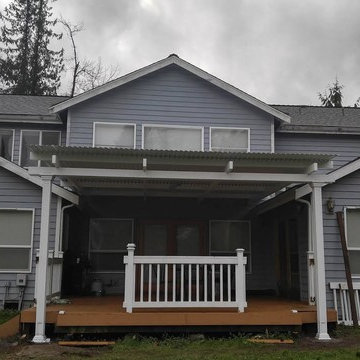
Aménagement d'une terrasse arrière classique avec une extension de toiture.
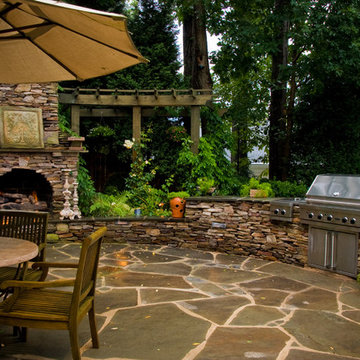
Inspiration pour une terrasse en bois arrière traditionnelle de taille moyenne avec une cuisine d'été et une pergola.
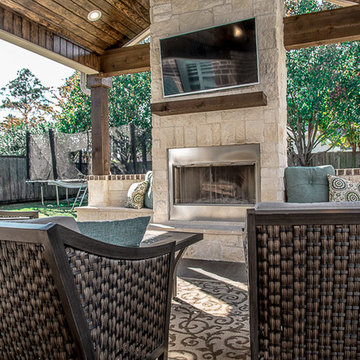
Kyle Fidel
Inspiration pour une terrasse arrière traditionnelle avec une cuisine d'été et une extension de toiture.
Inspiration pour une terrasse arrière traditionnelle avec une cuisine d'été et une extension de toiture.
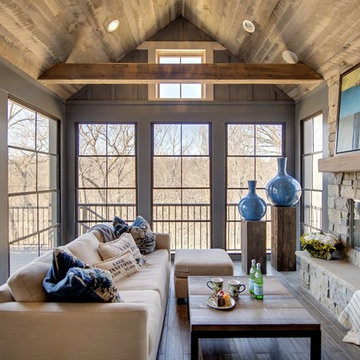
Spacecrafting Photography
Cette photo montre une terrasse en bois arrière chic de taille moyenne avec une extension de toiture et un foyer extérieur.
Cette photo montre une terrasse en bois arrière chic de taille moyenne avec une extension de toiture et un foyer extérieur.
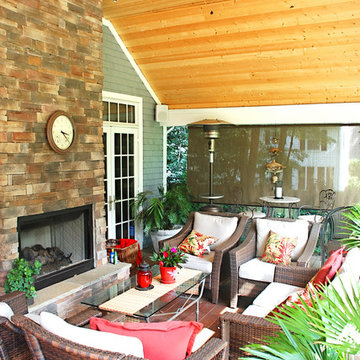
Réalisation d'une terrasse arrière tradition avec un foyer extérieur et une extension de toiture.
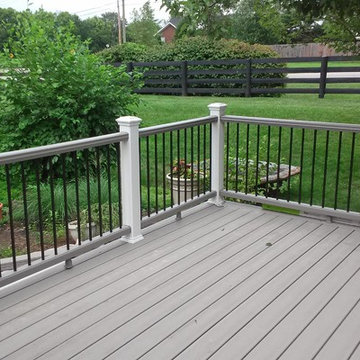
Réalisation d'une terrasse en bois arrière tradition de taille moyenne avec aucune couverture.
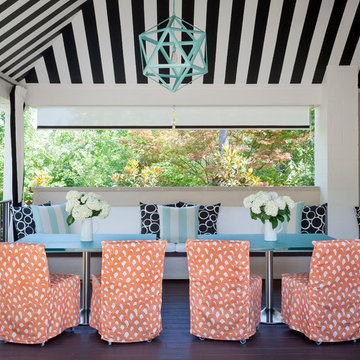
Black and white fabric and orange fabric is Schumacher. Blue and white stripe fabric is Kravet. Tables are made from 3Form. Ceiling color is SW 7100 Arcade White and SW 6258 Tricon Black. Photography by Nancy Nolan
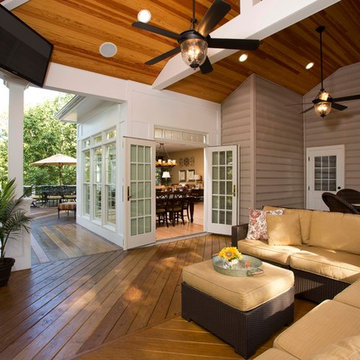
2013 NARI CAPITAL COTY, MERIT AWARD WINNER, RESIDENTIAL EXTERIOR
A family of five living in a Chantilly, Virginia, neighborhood with a lot of improvement going on decided to do a project of their own. An active family, they decided their old deck was ragged, beat up and needed revamping.
After discussing their needs, the design team at Michael Nash Design, Build & Homes developed a plan for a covered porch and a wrap-around upscale deck. Traffic flow and multiple entrances were important, as was a place for the kids to leave their muddy shoes.
A double staircase leading the deck into the large backyard provides a panoramic view of the parkland behind the property. A side staircase lets the kids come into the covered porch and mudroom prior to entering the main house.
The covered porch touts large colonial style columns, a beaded cedar (stained) ceiling, recess lighting, ceiling fans and a large television with outdoor surround sound.
The deck touts synthetic railing and stained grade decking and offers extended living space just outside of the kitchen and family room, as well as a grill space and outdoor patio seating.
This new outdoor facility has become the jewel of their neighborhood and now the family can enjoy their backyard activities more than ever.
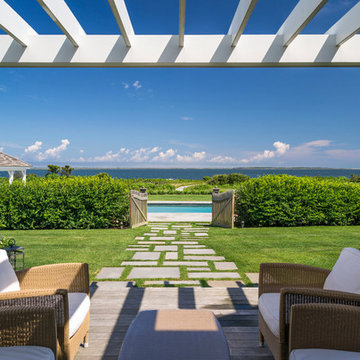
Located in one on the country’s most desirable vacation destinations, this vacation home blends seamlessly into the natural landscape of this unique location. The property includes a crushed stone entry drive with cobble accents, guest house, tennis court, swimming pool with stone deck, pool house with exterior fireplace for those cool summer eves, putting green, lush gardens, and a meandering boardwalk access through the dunes to the beautiful sandy beach.
Photography: Richard Mandelkorn Photography
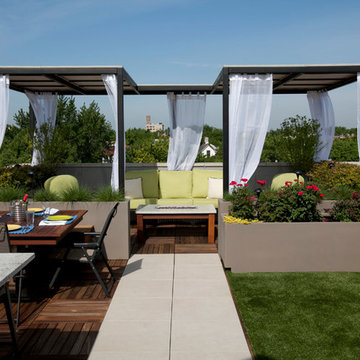
This Gem of a location was photographed in the Wrigley community.
Photos by Tyrone Mitchell
Réalisation d'une terrasse en bois design avec un gazebo ou pavillon.
Réalisation d'une terrasse en bois design avec un gazebo ou pavillon.
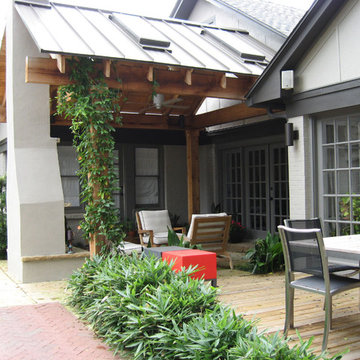
An urban setting in the very desirable M-Streets / Greenland Hills section of Dallas, a circa 1920's cottage was updated to a more modern feel, but needed a landscape to fit. Patrick L. Boyd-Lloyd, APLD, a designer with David Rolston Landscape Architects, worked with the clients to bring some privacy to the front of the house, featuring a wall of windows, and bridge the back of the house to the pool, which is accessed across the driveway.
The covered structure on the back replaced an old wood deck, and is anchored by the intimate outdoor fireplace. To keep the north facing space from feeling dark and claustrophobic, skylights were added to the standing seem metal roof. The concrete driveway was broken up with Oklahoma Flagstone and brick to create more entertaining space and connect the pool with the house. An pile of rocks that was an old fountain for the pool was replaced with Oklahoma ledge-stone and scuppers for a more timeless, updated look. The rich plant pallet is kept to the understated side to act as a simple backdrop, with accents of color popping out. Texture is added with Agaves, Yuccas, and variegated Ginger.
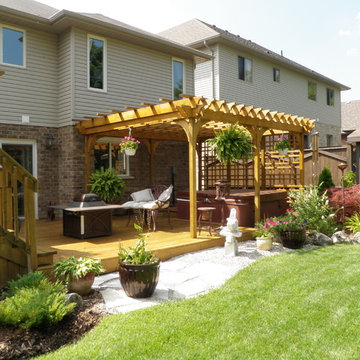
Stefanie Coleman-Dias
Exemple d'une terrasse en bois arrière chic de taille moyenne avec une pergola.
Exemple d'une terrasse en bois arrière chic de taille moyenne avec une pergola.
Idées déco de terrasses en bois
12
