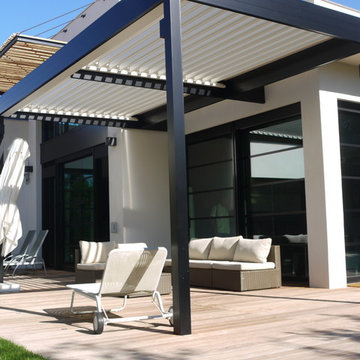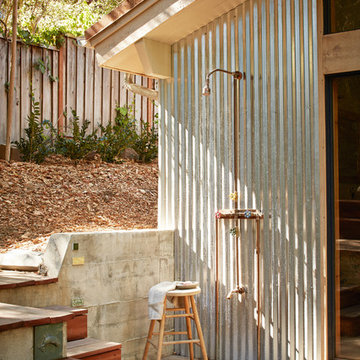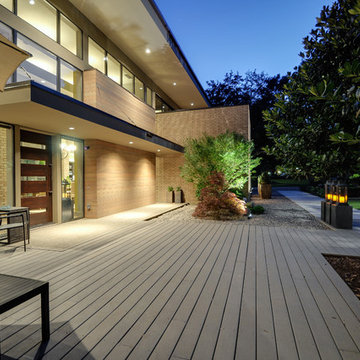Idées déco de terrasses en bois
Trier par :
Budget
Trier par:Populaires du jour
61 - 80 sur 12 572 photos
1 sur 2
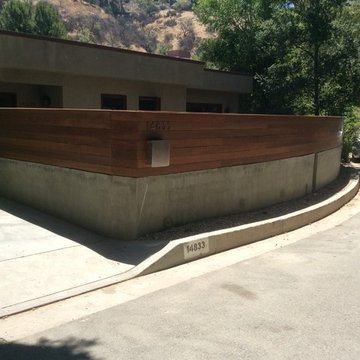
Front yard remodeling. Project is including: block wall with smooth stucco finish, wood fence from Ipe on top of the new block wall, slate tile, fire pit, build in BBQ, wood deck from Trex and drop in Jacuzzi.
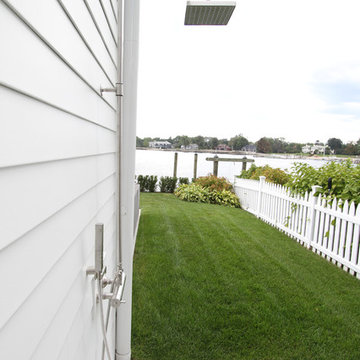
Take a peek at Torrco Design Center's involvement in a Stamford, CT home along the Long Island Sound.
Aménagement d'une terrasse latérale contemporaine avec aucune couverture.
Aménagement d'une terrasse latérale contemporaine avec aucune couverture.
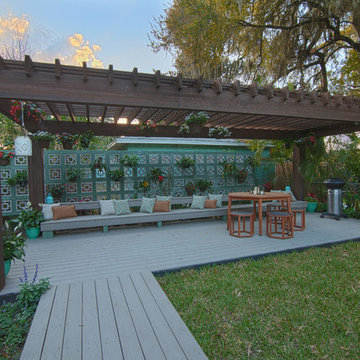
A dark-colored pergola perfectly complements the Beach House Gray composite decking used in this project.
ChoiceDek Composite Decking
Photo by Chad Baumer
www.cbaumer.com
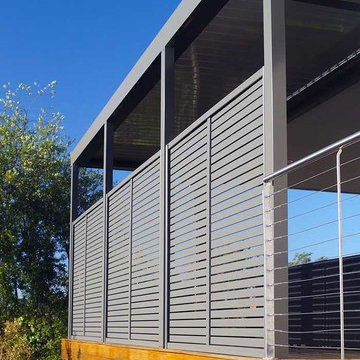
Louver Verandah - open & closing roof to a wrap around deck providing with colorbond screen to enhance privacy to the raised deck. Stainless steel handrails looking over rear backyard area
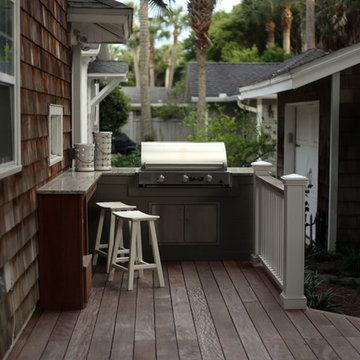
Photo by Celeste Burns Photography
Cette photo montre une terrasse arrière bord de mer avec une cuisine d'été et aucune couverture.
Cette photo montre une terrasse arrière bord de mer avec une cuisine d'été et aucune couverture.
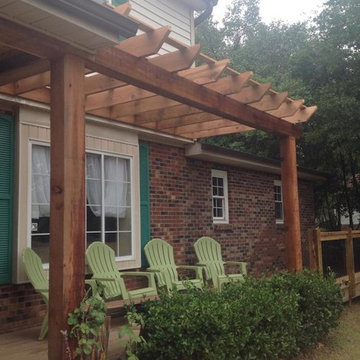
Aménagement d'une terrasse arrière craftsman avec un point d'eau et une pergola.
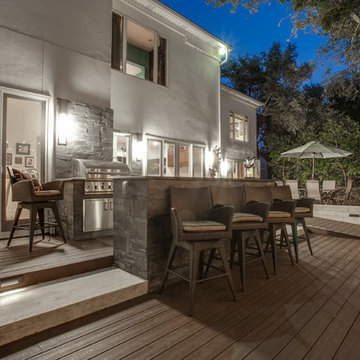
At 35+ years, this Ft Worth lake-home is wearing it’s age very well. To freshen up the surrounding landscaping and supporting elements, our clients dreamed of an avant garde look for both the front and backyard outdoor living space that tied together. One Specialty designed a re-imagined driveway, address monument, welcoming area and Xeriscape landscaping for the front. We constructed a multi-level deck made with Trex, complete with an outdoor kitchen and outdoor bar in the backyard, resulting in multiple vignettes for entertaining which are fully wheelchair accessible.
To see before photos and more information on this project: http://www.onespecialty.com/lake-retreat/
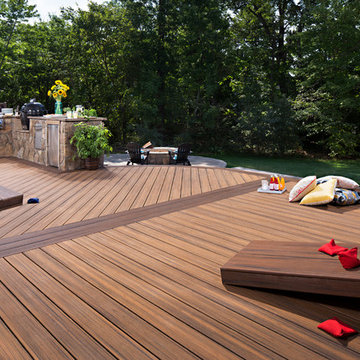
Idée de décoration pour une terrasse arrière minimaliste avec aucune couverture.
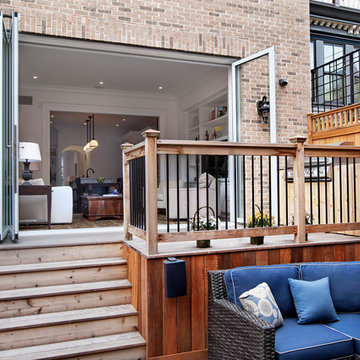
With the help of the Nana-wall the outside becomes part of the family room.
Photo by Marcel Page Photography
Inspiration pour une terrasse arrière traditionnelle.
Inspiration pour une terrasse arrière traditionnelle.
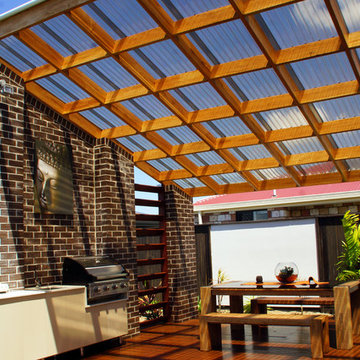
Idée de décoration pour une terrasse arrière design avec une cuisine d'été et une pergola.
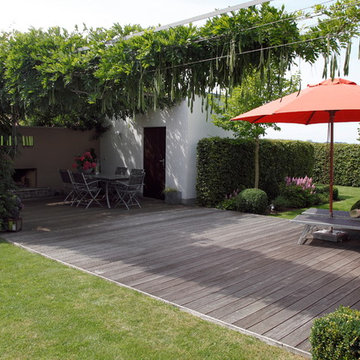
Martin Staffler, Gartenfotografie
Idée de décoration pour une terrasse arrière design avec aucune couverture.
Idée de décoration pour une terrasse arrière design avec aucune couverture.
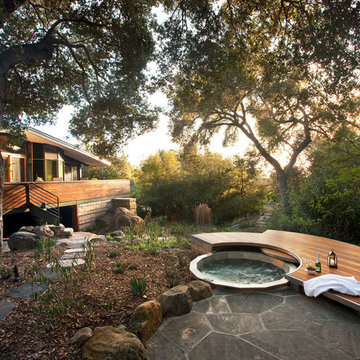
Jim Bartsch Photography
Cette image montre une terrasse en bois design.
Cette image montre une terrasse en bois design.
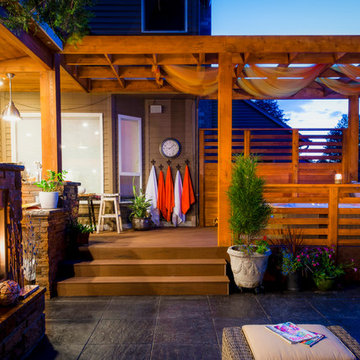
pergolas, arbors, outdoor fireplace, outdoor living space, privacy screen, custom wood structure, bluestone hardscaping, outdoor lighting, ambiance lighting
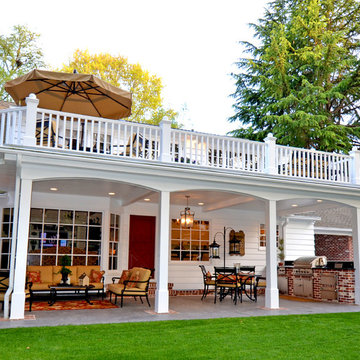
Réalisation d'une terrasse arrière tradition avec une cuisine d'été et une extension de toiture.
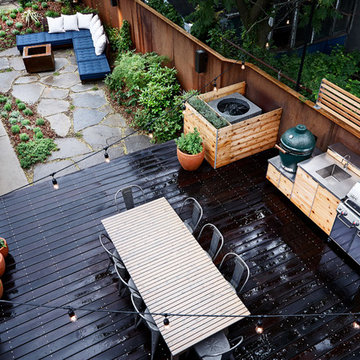
Photo by Lori Cannava
Exemple d'une terrasse en bois tendance de taille moyenne avec une cuisine d'été.
Exemple d'une terrasse en bois tendance de taille moyenne avec une cuisine d'été.
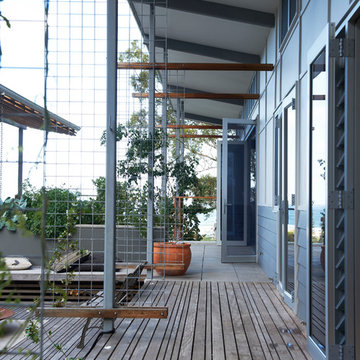
Brigid Arnott - photographer
Idée de décoration pour une terrasse en bois design avec une extension de toiture.
Idée de décoration pour une terrasse en bois design avec une extension de toiture.
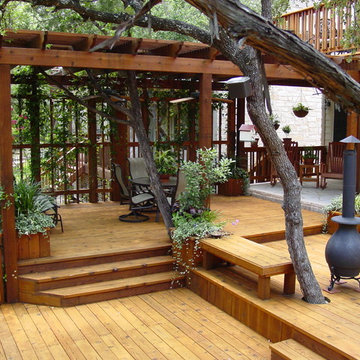
Austin Outdoor Living Group
Aménagement d'une terrasse arrière contemporaine avec un foyer extérieur et une pergola.
Aménagement d'une terrasse arrière contemporaine avec un foyer extérieur et une pergola.
Idées déco de terrasses en bois
4
